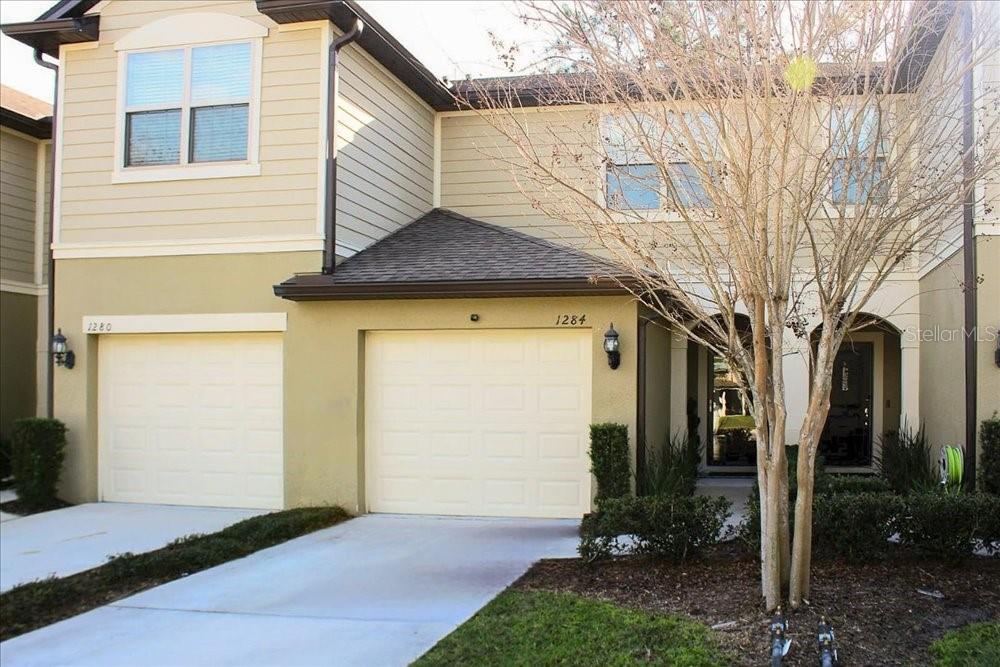




















Active
1284 PAVIA DR
$339,000
Features:
Property Details
Remarks
!!SELLER EXTREMELY MOTIVATED!! Step inside this beautifully upgraded townhome in the sought-after gated community of Emerson North in Apopka and experience modern comfort at its finest. Built in 2020, this home offers a seamless blend of stylish design and everyday functionality. As you enter, you're welcomed by an inviting foyer with a newly added storm door, allowing abundant natural light to fill the space. The entryway flows effortlessly into the open-concept kitchen, where granite countertops, an eat-in bar, and a chic frosted glass pantry door create a perfect balance of elegance and practicality. Beyond the kitchen, the spacious living and dining areas boast soaring vaulted ceilings and custom wainscoting, adding a touch of character and warmth. Whether you're hosting guests or enjoying a quiet evening, this space is designed for comfort and connection. The half-bath downstairs has been tastefully updated with sleek black hardware, including a new light fixture, faucet, door handles, and other modern touches, elevating the home’s overall aesthetic. Head out back and step through the sliding glass doors to your enclosed and screened-in back patio, providing a private outdoor retreat—ideal for morning coffee or relaxing after a long day. Upstairs, you'll find a versatile loft space, perfect for a second living area, home office, or the option to convert it into a third bedroom. You will also find not one, but two bedrooms that can function as a primary suite. Each bedroom features a spacious layout with an en-suite bathroom, complete with upgraded faucets and modern finishes. Located just minutes from the upcoming Publix-anchored Lake Carter Exchange, set to open this year, you'll have easy access to shopping, dining, and everyday essentials. Plus, with quick access to SR 429 and 414, commuting is effortless. The HOA covers landscaping, irrigation, exterior maintenance (including roof and gutters), security, and more, ensuring a low-maintenance lifestyle. Don’t miss the chance to call this stunning townhome your own! Schedule your showing today!
Financial Considerations
Price:
$339,000
HOA Fee:
263
Tax Amount:
$3695
Price per SqFt:
$215.1
Tax Legal Description:
EMERSON NORTH TOWNHOMES 92/36 LOT 70
Exterior Features
Lot Size:
2000
Lot Features:
N/A
Waterfront:
No
Parking Spaces:
N/A
Parking:
N/A
Roof:
Shingle
Pool:
No
Pool Features:
N/A
Interior Features
Bedrooms:
3
Bathrooms:
3
Heating:
Central
Cooling:
Central Air
Appliances:
Dishwasher, Microwave, Refrigerator
Furnished:
No
Floor:
Carpet, Granite, Tile
Levels:
Two
Additional Features
Property Sub Type:
Townhouse
Style:
N/A
Year Built:
2020
Construction Type:
Stucco
Garage Spaces:
Yes
Covered Spaces:
N/A
Direction Faces:
Northeast
Pets Allowed:
Yes
Special Condition:
None
Additional Features:
Sidewalk, Sliding Doors
Additional Features 2:
Contact the HOA to confirm restrictions.
Map
- Address1284 PAVIA DR
Featured Properties