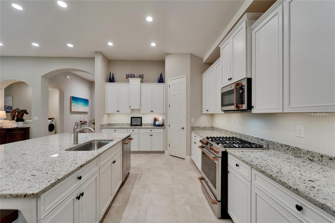
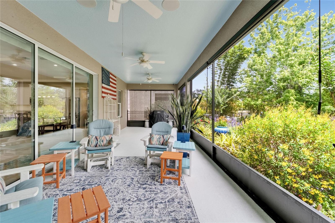
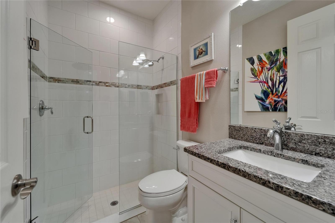
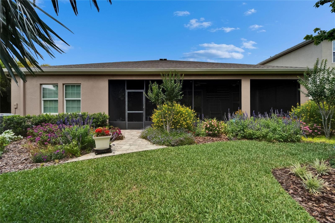
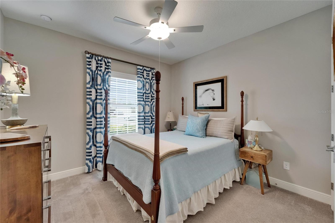
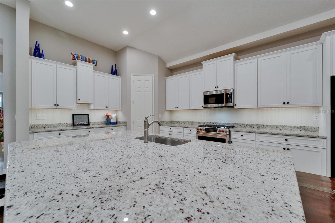
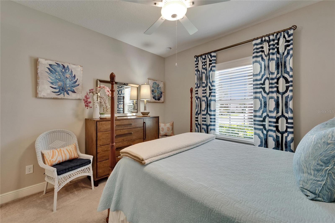
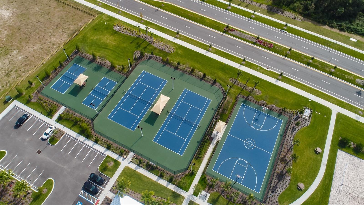
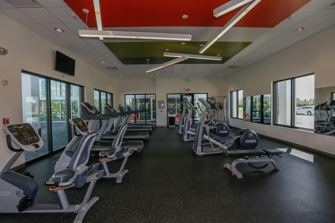
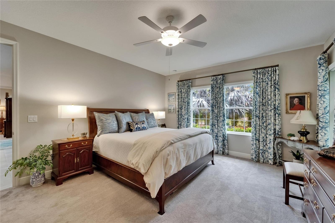
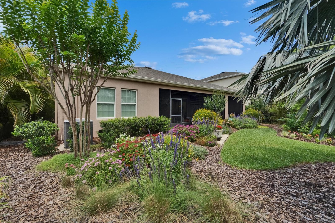
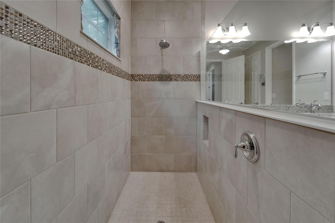
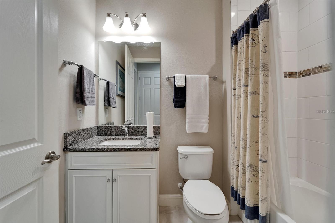
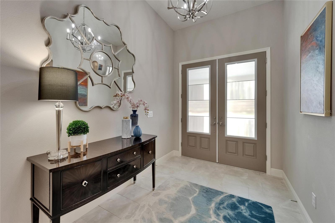
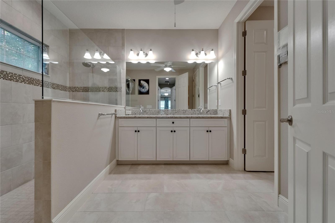
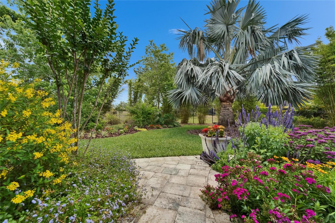
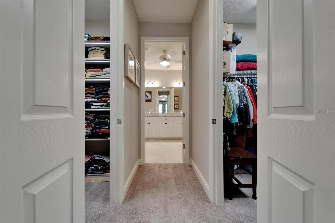
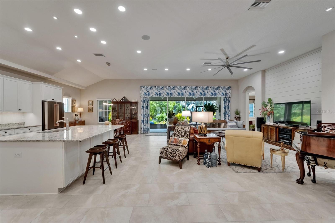
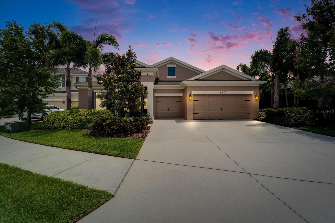
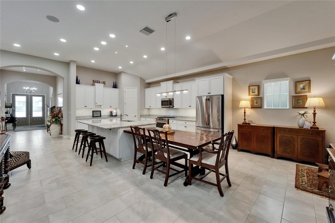
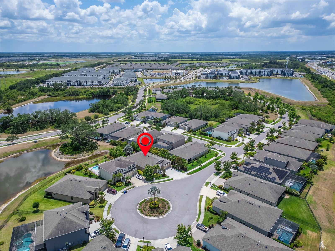
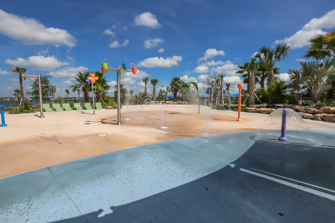
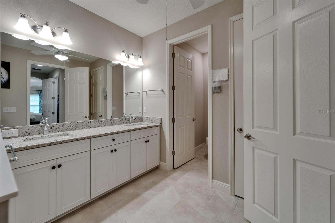
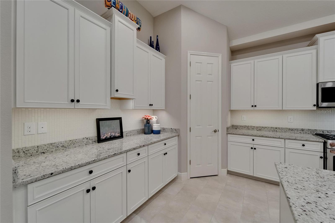
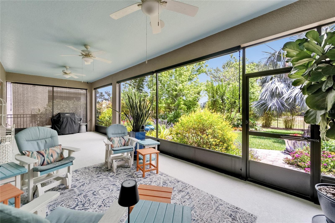
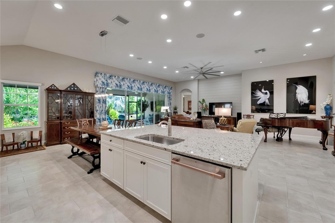
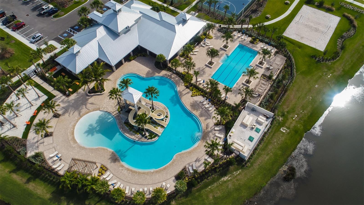
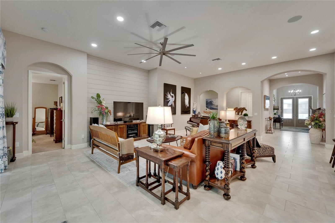
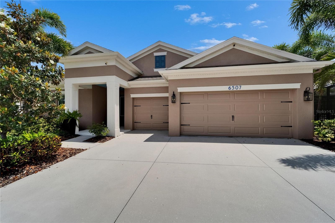
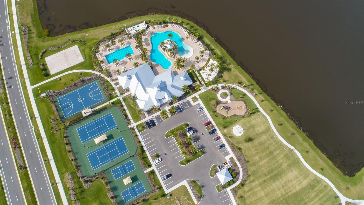
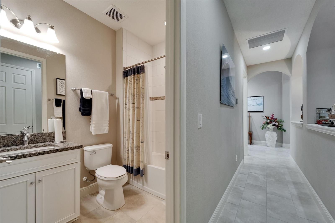
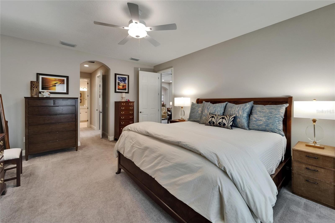
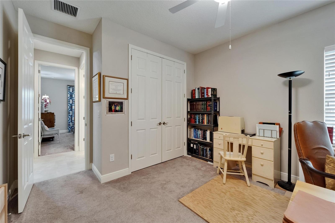
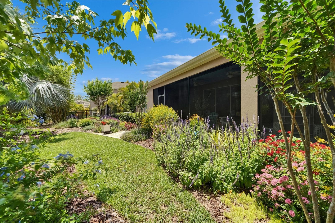
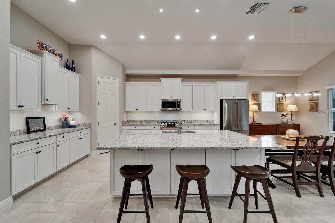
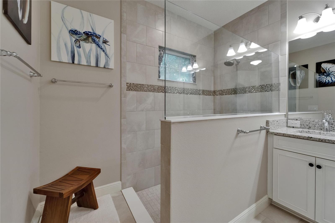
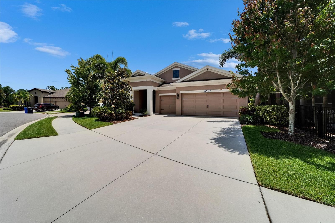
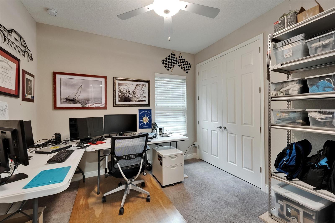
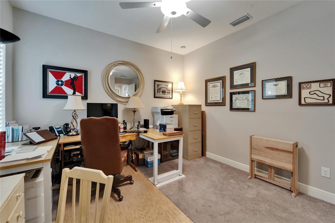
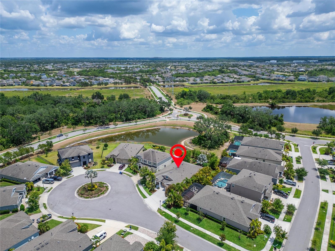
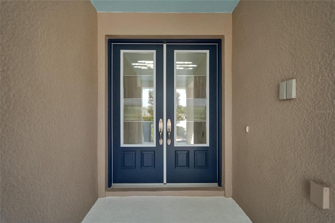
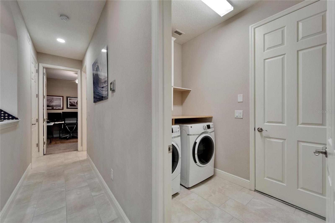
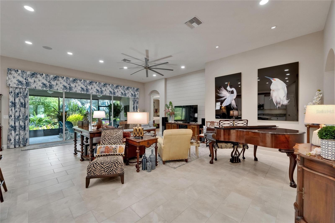
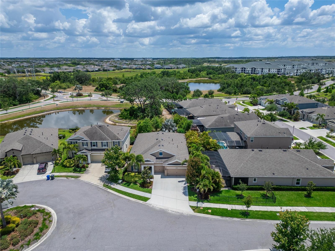
Active
6507 MAIDEN SEA DR
$588,500
Features:
Property Details
Remarks
Seller offering $5,000 in closing concessions! Stunning BAYSHORE I floorplan by Homes of West Bay on a prime deep lot with no rear neighbors. Move-in ready with high ceilings, wide hallways, upgraded tile, arched doorways, and a 16’ sliding glass door for seamless indoor-outdoor living. The gourmet kitchen features a huge island, granite counters, 21 staggered cabinets with crown, 6-burner gas range, convection oven, walk-in pantry with wood shelving, and upgraded appliances. Owner’s suite offers 2 walk-in closets, linen closet, full cabinets, and a spa-like bath. Split plan includes 3 additional guest bedrooms and 2 more full baths. OUTSIDE Enjoy a 34’ x 12’ screened lanai with gas hookup, fully fenced backyard, and lush landscaping. Extended 3-car garage with pull-down attic stairs and extra-wide driveway. Smart-home features include security system, upgraded HVAC with humidistat, and remote thermostat. Located in sought-after Waterset, with resort-style amenities: 12+ miles of trails, lakes, pools with slides, fitness centers, parks, and sports courts. Easy access to US 41, 301, I-75, Selmon Expwy, Downtown Tampa, MacDill AFB, Sarasota, shopping, and dining.
Financial Considerations
Price:
$588,500
HOA Fee:
135.94
Tax Amount:
$8509
Price per SqFt:
$226.61
Tax Legal Description:
WATERSET PHASE 4 TRACT 21 LOT 6 BLOCK 120
Exterior Features
Lot Size:
9212
Lot Features:
Cul-De-Sac
Waterfront:
No
Parking Spaces:
N/A
Parking:
Driveway, Garage Door Opener, Oversized
Roof:
Shingle
Pool:
No
Pool Features:
N/A
Interior Features
Bedrooms:
4
Bathrooms:
3
Heating:
Central
Cooling:
Central Air
Appliances:
Dishwasher, Disposal, Exhaust Fan, Microwave, Range
Furnished:
Yes
Floor:
Carpet, Ceramic Tile
Levels:
One
Additional Features
Property Sub Type:
Single Family Residence
Style:
N/A
Year Built:
2018
Construction Type:
Block
Garage Spaces:
Yes
Covered Spaces:
N/A
Direction Faces:
West
Pets Allowed:
Yes
Special Condition:
None
Additional Features:
Garden, Hurricane Shutters, Lighting, Sidewalk, Sliding Doors
Additional Features 2:
Check with HOA as to lease restrictions.
Map
- Address6507 MAIDEN SEA DR
Featured Properties