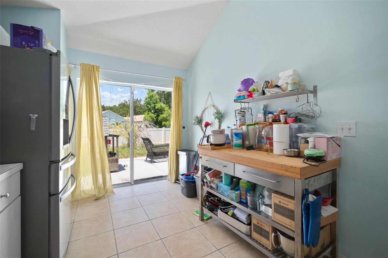
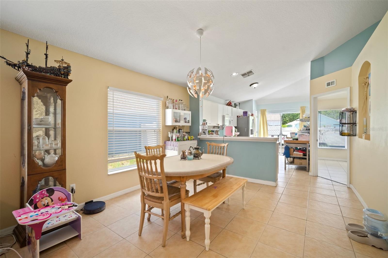
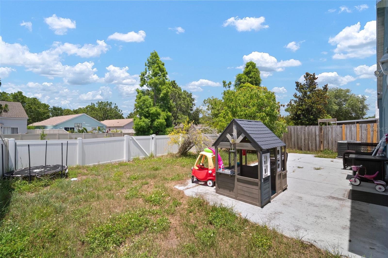
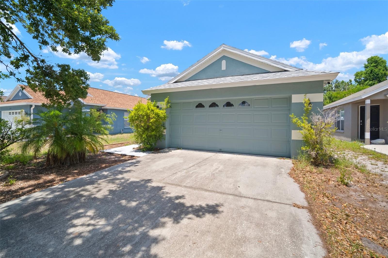
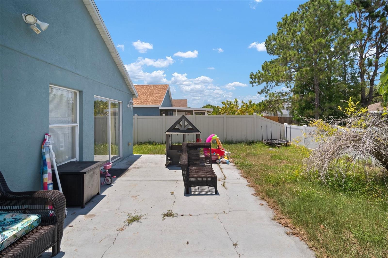
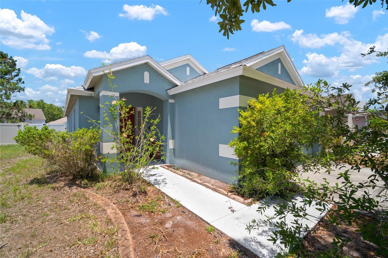
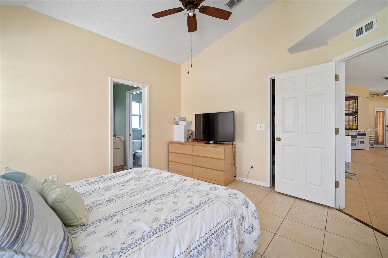
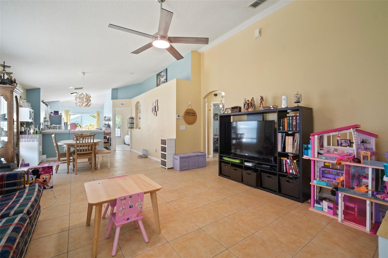
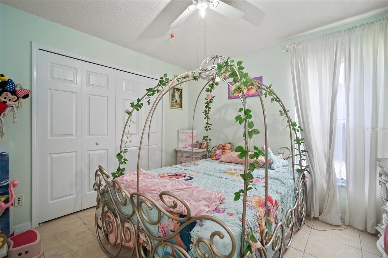
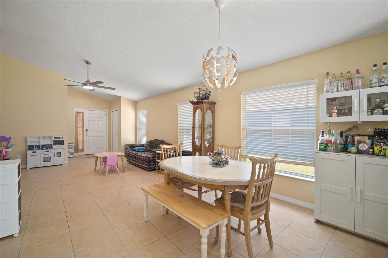
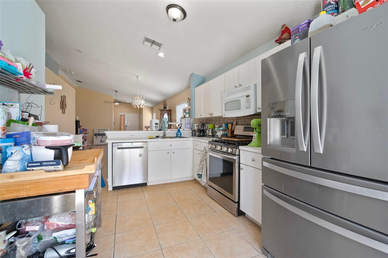
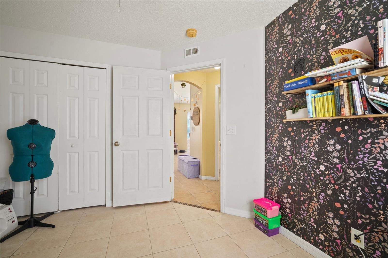
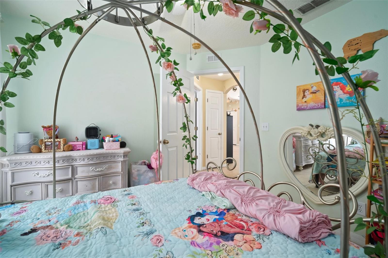
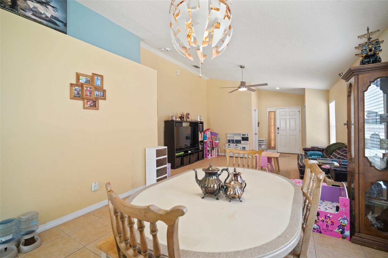
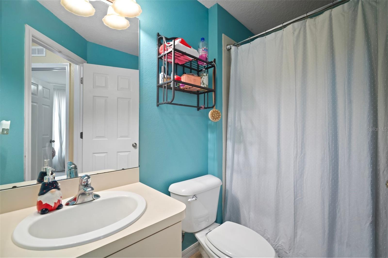
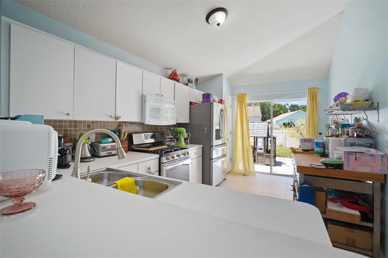
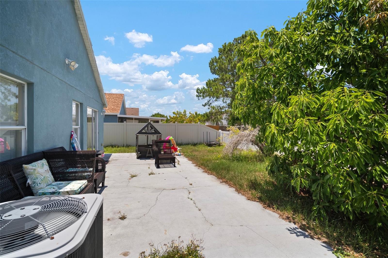
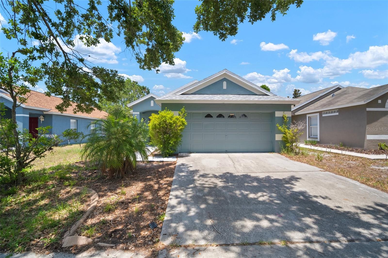
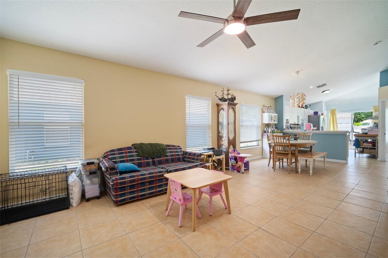
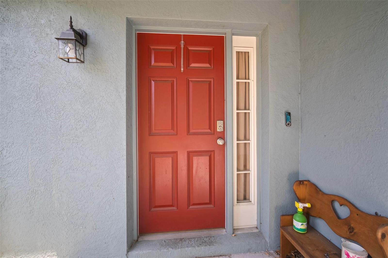
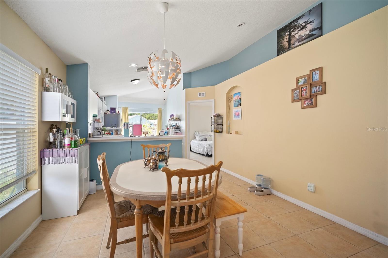
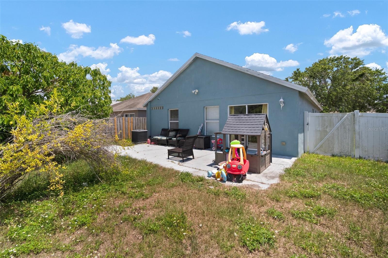
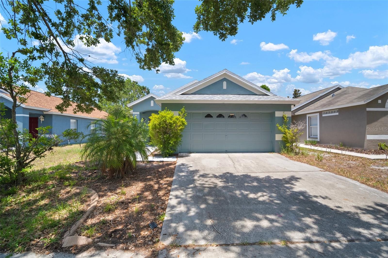
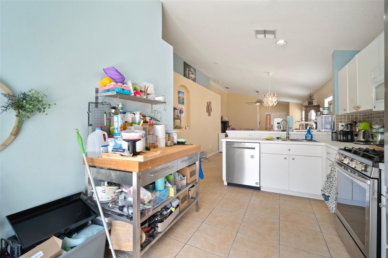
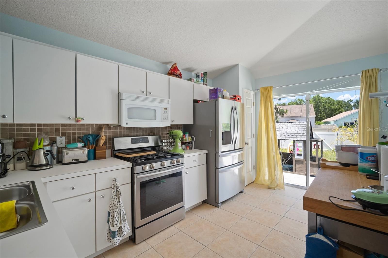
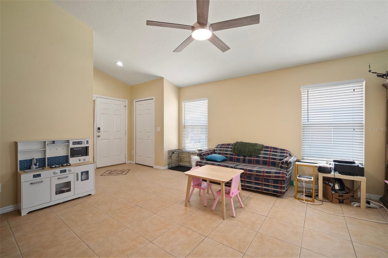
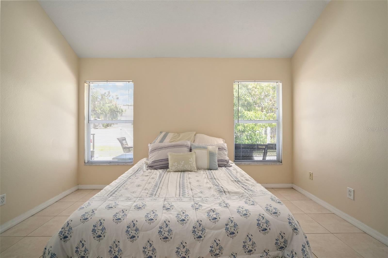
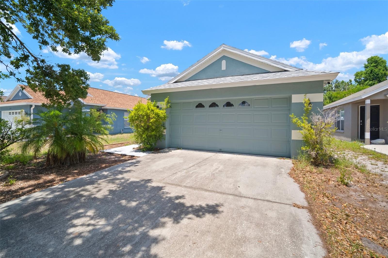
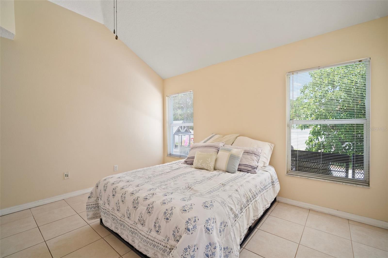
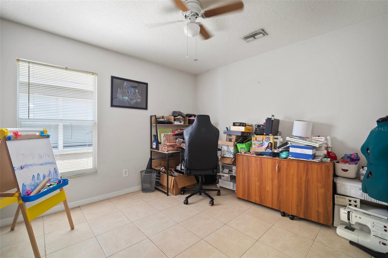
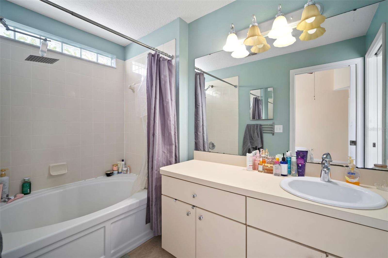
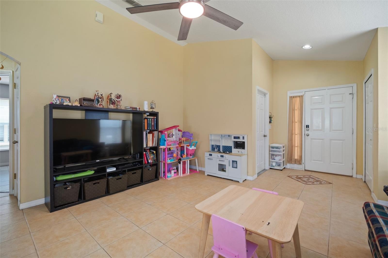
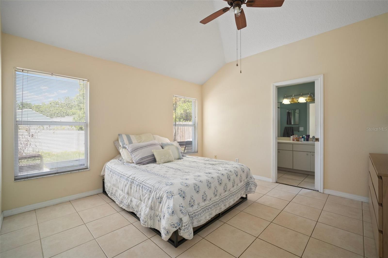
Active
7534 OXFORD GARDEN CIR
$265,000
Features:
Property Details
Remarks
This charming three-bedroom, two-bathroom home offers an ideal blend of comfort, function, and Florida living. Step inside to a welcoming foyer with decorative medallion tile and enjoy the expansive great room featuring vaulted ceilings and an open-concept layout—perfect for entertaining or relaxing in style. The kitchen is equipped with a natural gas range, breakfast bar, and eat-in nook with sliding doors that lead to a spacious backyard retreat. The private primary suite features vaulted ceilings, a large walk-in closet, and an en-suite bath complete with dual sinks, a deep garden tub, and a separate water closet. The secondary bedrooms are perfectly placed near the full guest bathroom, offering comfort and privacy for all. Enjoy Florida’s year-round sunshine in the fully fenced backyard. Complete with an oversized concrete patio slab, this is the perfect canvas for your tropical oasis! In Covington Park, resort-style amenities are right at your doorstep. Residents have access to a sparkling community pool, splash pad, playground, tennis and pickleball courts, basketball court, open green spaces, a clubhouse, scenic walking trails, and more. The recently completed improvements to Big Bend Road offer enhanced connectivity, making commutes a breeze. You’ll have quick and convenient access to I-75, US-41, US-301, and the Crosstown Expressway—placing downtown Tampa, MacDill Air Force Base, Tampa International Airport, and world-renowned Gulf Coast beaches all within easy reach. With top-rated schools, shopping, and dining options nearby, this home truly checks every box. Schedule your private showing today!
Financial Considerations
Price:
$265,000
HOA Fee:
120
Tax Amount:
$4258
Price per SqFt:
$198.5
Tax Legal Description:
COVINGTON PARK PHASE 4A LOT 37 BLOCK 26
Exterior Features
Lot Size:
3850
Lot Features:
In County, Landscaped, Near Golf Course, Near Marina, Sidewalk, Paved, Unincorporated
Waterfront:
No
Parking Spaces:
N/A
Parking:
Driveway
Roof:
Shingle
Pool:
No
Pool Features:
N/A
Interior Features
Bedrooms:
3
Bathrooms:
2
Heating:
Central, Electric
Cooling:
Central Air
Appliances:
Dishwasher, Electric Water Heater, Range, Range Hood, Refrigerator
Furnished:
No
Floor:
Tile
Levels:
One
Additional Features
Property Sub Type:
Single Family Residence
Style:
N/A
Year Built:
2005
Construction Type:
Stucco
Garage Spaces:
Yes
Covered Spaces:
N/A
Direction Faces:
South
Pets Allowed:
Yes
Special Condition:
None
Additional Features:
Lighting, Other, Private Mailbox
Additional Features 2:
See HOA, CDD, and County Ordinance's for lease restrictions, if any.
Map
- Address7534 OXFORD GARDEN CIR
Featured Properties