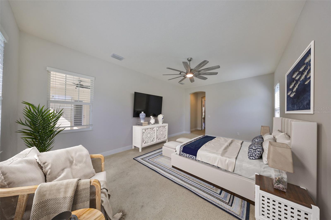
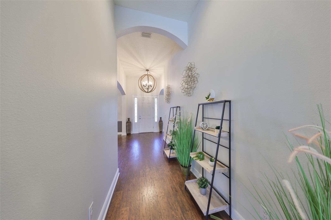
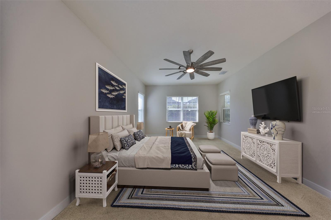
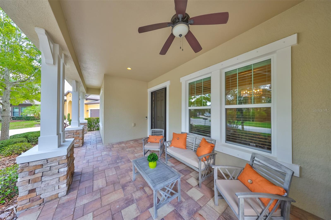
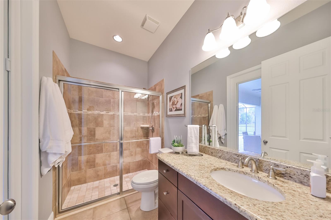
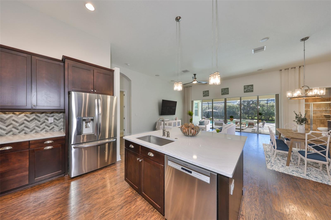
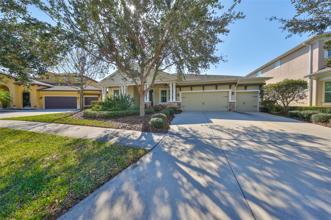
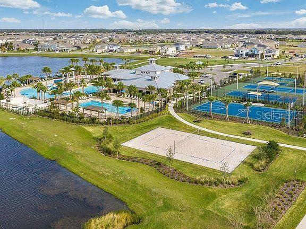
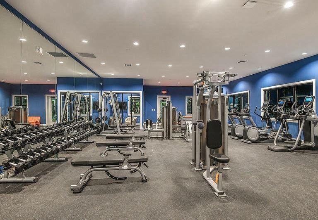
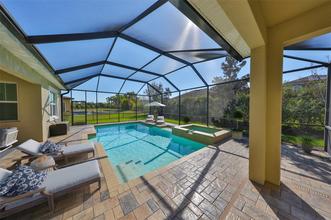
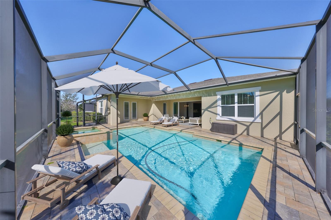
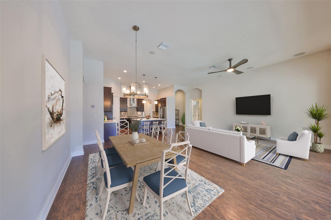
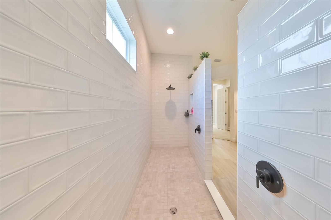
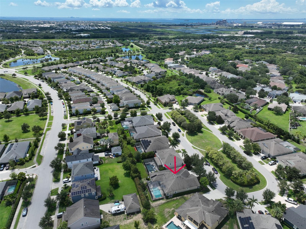
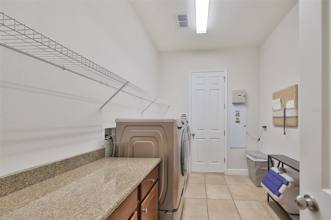
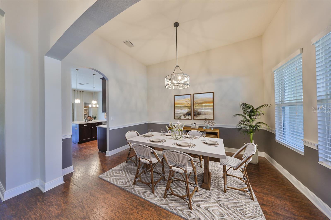
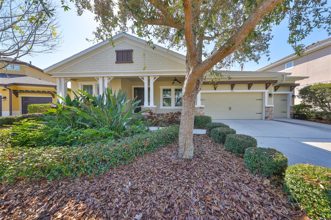
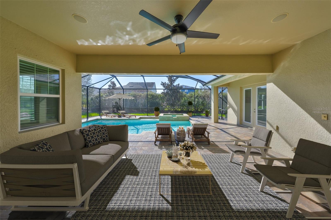
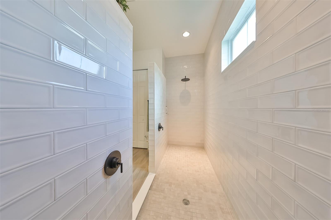
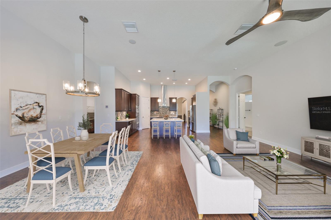
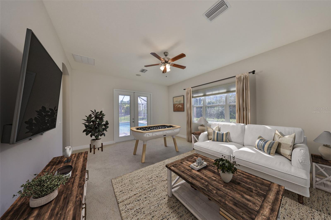
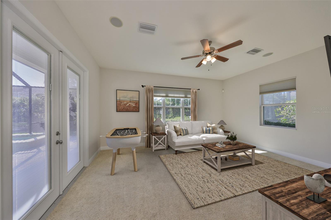
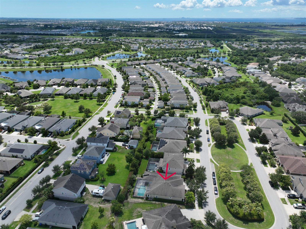
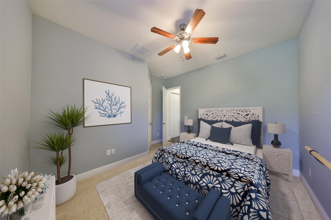
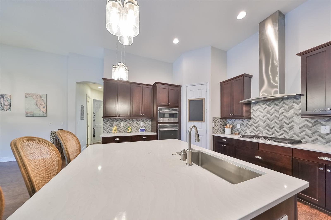
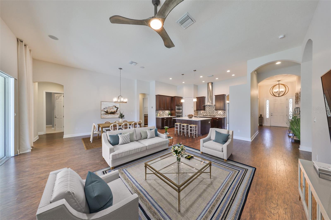
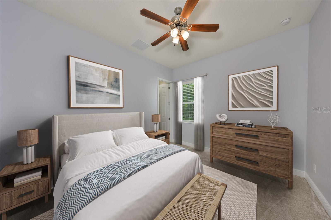
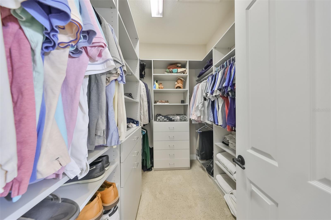
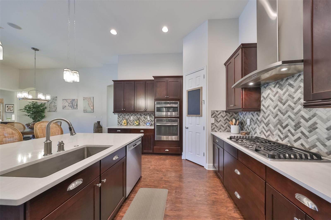
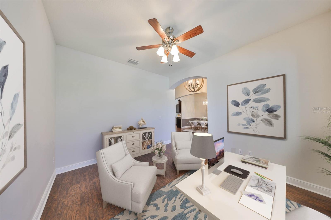
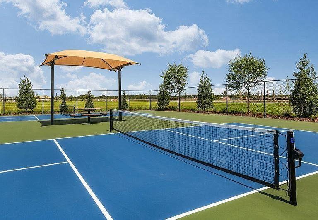
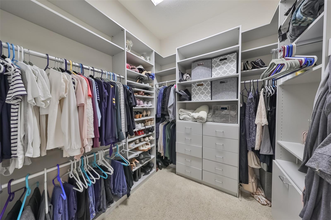
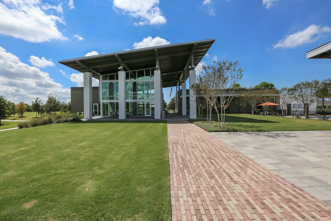
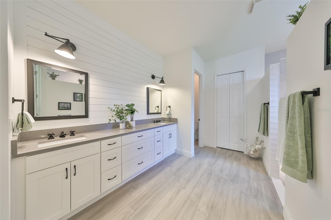
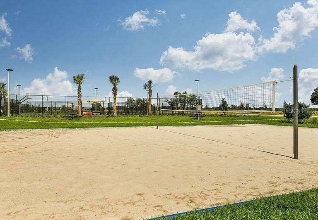
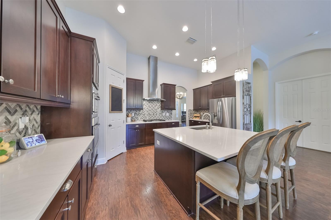
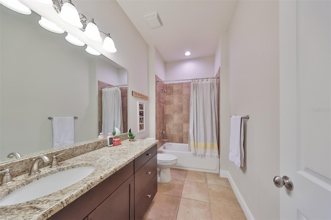
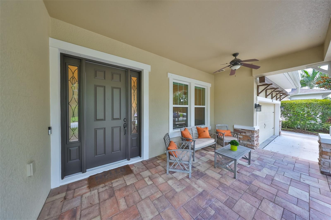
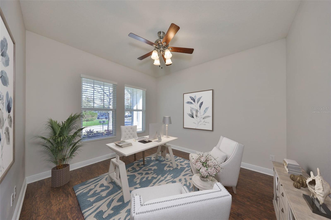
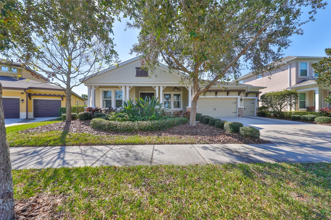
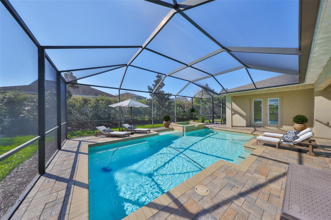
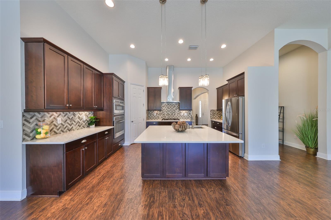
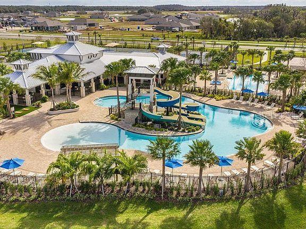
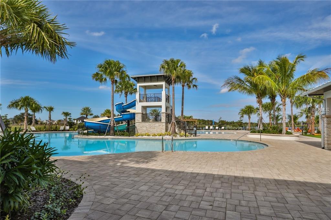
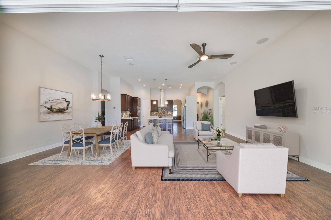
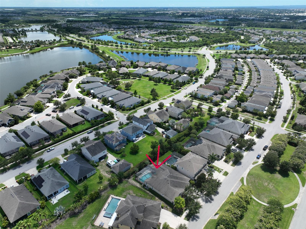

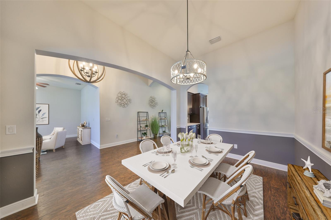
Active
7211 BOWSPIRIT PL
$809,000
Features:
Property Details
Remarks
One or more photo(s) has been virtually staged. **GORGEOUS WATERSET POOL HOME** The beautiful Homes by Westbay Key-Largo Floorplan, spanning over 3180 sq ft with 4 Bedrooms, 3 Full Baths, 3 Car Garage, designated office, huge bonus room and a fully screened-in, extended lanai, Heated Spa/pool with a light Pebble-Tec finish, waterfall feature. Located on a quiet, reserved Cul-De-Sac Street with a beautiful Park frontage area and backyard has mature landscaping. This home has been impeccably maintained. Solid surface flooring throughout the common areas and carpet in all Bedrooms and Bonus room. Beautiful designer light fixtures and ceiling fans. Noble 8ft doors and high 10 to 12 ft. ceilings, well Lit Master Suite with his & her California Closets, Large Master Bathroom features a designer vanity and Backsplash, Super Walk-in Shower with His and Her Shower heads. The large Gourmet kitchen offers 42” upper cabinetry, quartz countertops, tiled backsplash, stainless steel appliances and 6 Burner Natural Gas cooktop, Stainless Steel Vented Hood. Bedrooms 2, 3 share a Full Bath and Bedroom 4 has access to the Full Pool Bath with a Large walk-in Shower. Large Laundry room leads form the homes common area to the massive 3-Car garage. Other outstanding features ... water softener, recently repainted exterior** An amazing must see home, with all the Bells and Whistles** Homeowners in Waterset also have ample amenities to enjoy, 2 Clubhouses, 3 community pools, 2 fitness centers, café, splash pad, dog park, on site Charter School, running trails, Tennis Courts, Pickleball, volleyball court and countless wonderful neighbors to help you pass the weekends…. it’s an all-around great community to reside in!
Financial Considerations
Price:
$809,000
HOA Fee:
135.94
Tax Amount:
$10151.34
Price per SqFt:
$254.4
Tax Legal Description:
WATERSET PHASE 2A LOT 5 BLOCK 19
Exterior Features
Lot Size:
10485
Lot Features:
Cul-De-Sac, In County, Landscaped, Sidewalk, Paved
Waterfront:
No
Parking Spaces:
N/A
Parking:
Garage Door Opener
Roof:
Shingle
Pool:
Yes
Pool Features:
Gunite, Heated, In Ground, Lighting, Salt Water, Screen Enclosure
Interior Features
Bedrooms:
4
Bathrooms:
3
Heating:
Central
Cooling:
Central Air
Appliances:
Built-In Oven, Cooktop, Dishwasher, Disposal, Dryer, Exhaust Fan, Microwave, Refrigerator, Washer, Water Softener
Furnished:
No
Floor:
Carpet, Laminate, Tile
Levels:
One
Additional Features
Property Sub Type:
Single Family Residence
Style:
N/A
Year Built:
2014
Construction Type:
Stucco
Garage Spaces:
Yes
Covered Spaces:
N/A
Direction Faces:
North
Pets Allowed:
Yes
Special Condition:
None
Additional Features:
Hurricane Shutters, Private Mailbox, Rain Gutters, Sidewalk, Sliding Doors, Sprinkler Metered
Additional Features 2:
Please verify restrictions with HOA
Map
- Address7211 BOWSPIRIT PL
Featured Properties