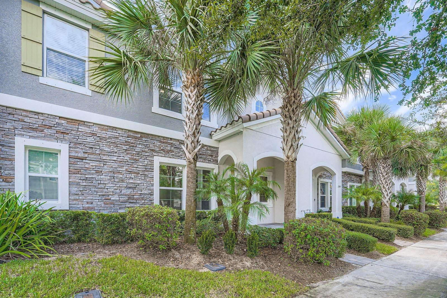
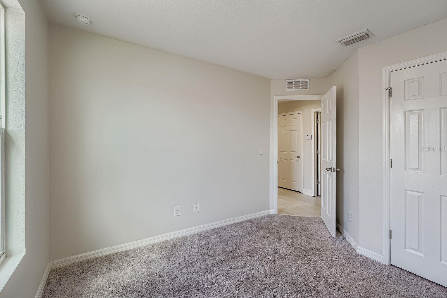
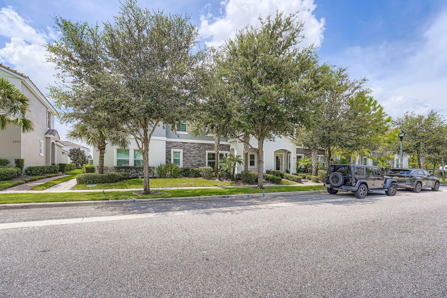
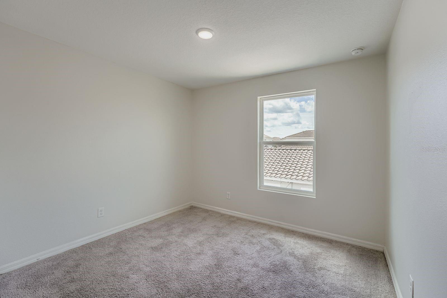
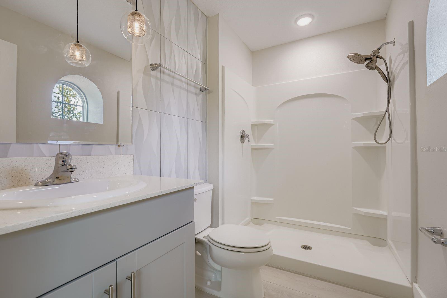
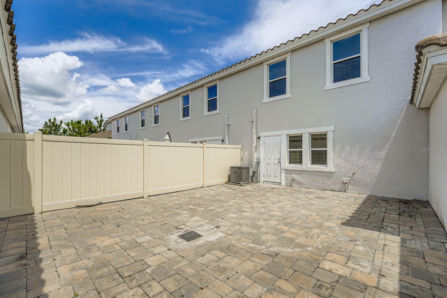
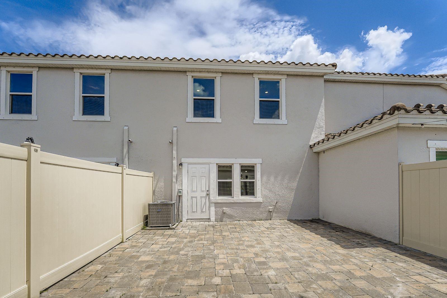
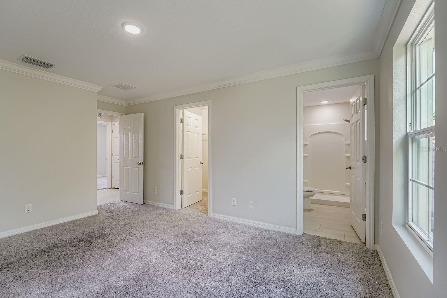
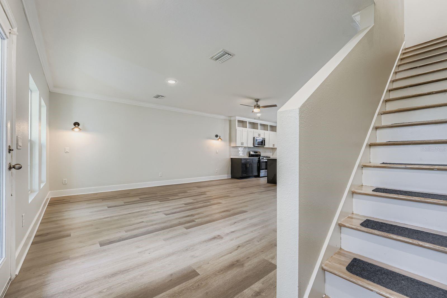
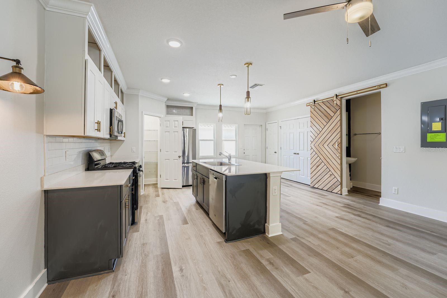
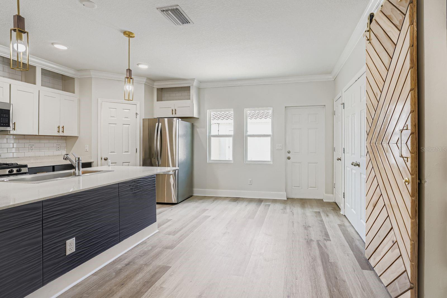
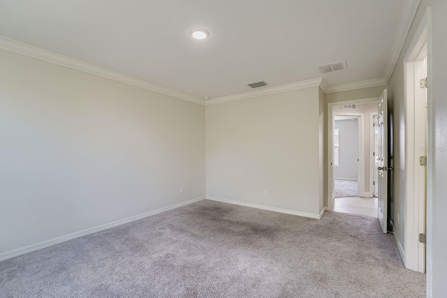
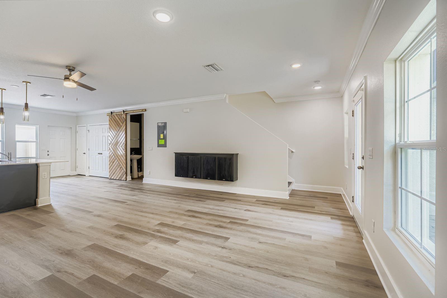
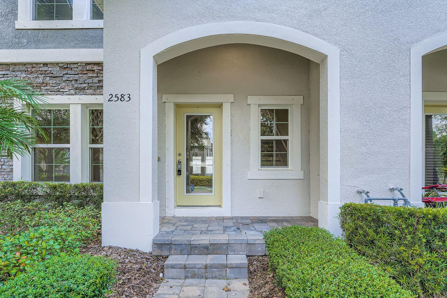
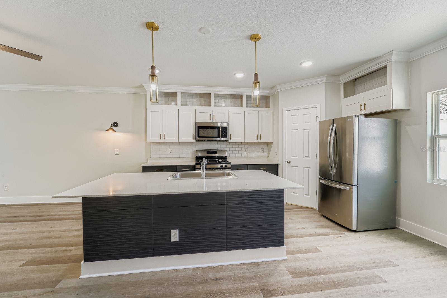
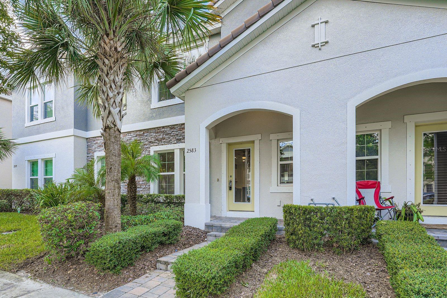
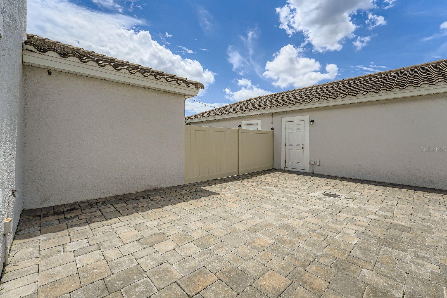
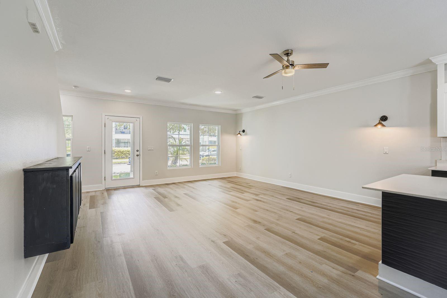
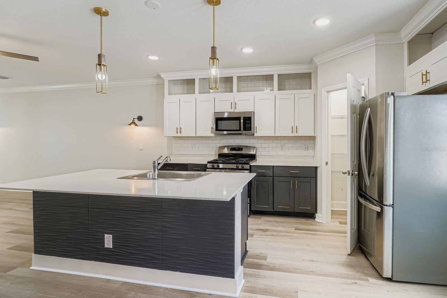
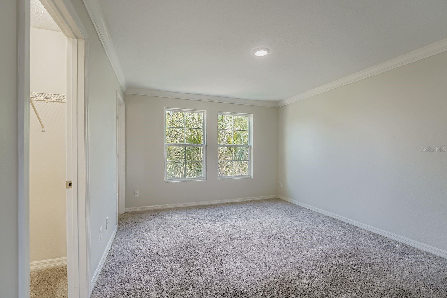
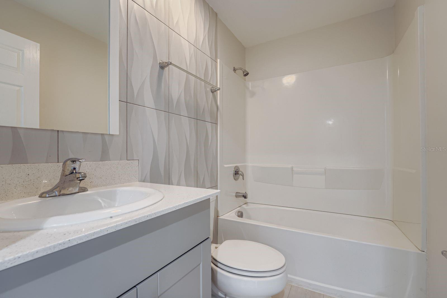
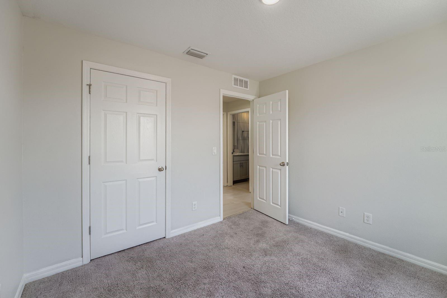
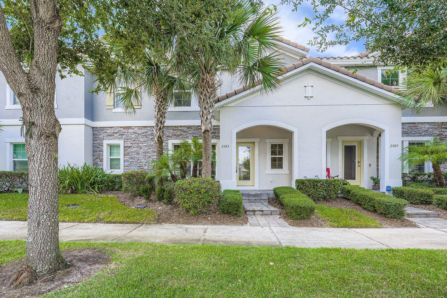
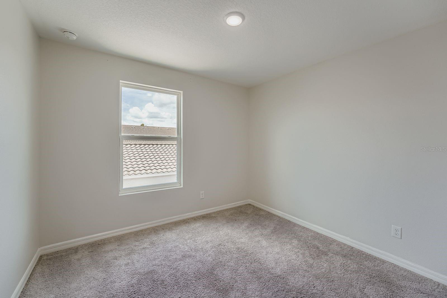
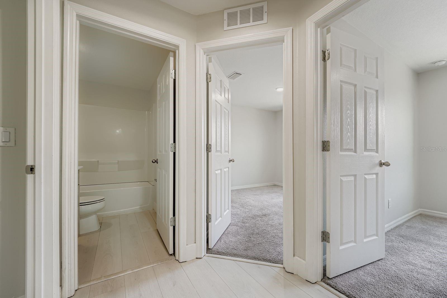
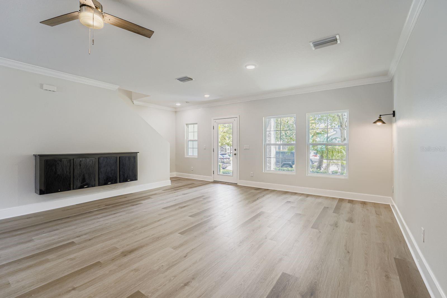
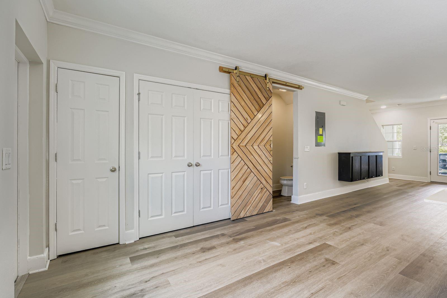
Active
2583 FENCEPOST DR
$375,000
Features:
Property Details
Remarks
Located in one of Florida’s most desirable master-planned communities, this stunning residence is surrounded by million-dollar homes and world-class amenities—all at a fraction of the price. Step inside to discover a professionally redesigned interior that feels like a five-star retreat. Features include creamy Beachwood engineered flooring, crown molding, custom-built cabinetry, and a remodeled kitchen with quartz counters and pendant lighting. Every bathroom has been upgraded with floor-to-ceiling porcelain tile, LED mirrors, quartz counters, and spa-like finishes. Custom details such as a solid red oak barn door, resized 8-ft entryway, and handcrafted red oak stairs set this home apart from anything else in Starkey Ranch. Enjoy the outdoors in your private, paved courtyard—perfect for BBQs or quiet relaxation. Or take advantage of Starkey Ranch’s incredible amenities: resort-style pools, 12+ miles of scenic trails, community parks, dog parks, and a full calendar of social events. Just 6 miles away, the 42-mile Suncoast Trail offers even more opportunities for adventure. Whether you’re looking for an active lifestyle, a serene retreat, or the perfect place to gather with family and friends—this home delivers it all. Don’t miss your chance to own the most unique townhome in Starkey Ranch.
Financial Considerations
Price:
$375,000
HOA Fee:
75
Tax Amount:
$7527
Price per SqFt:
$260.24
Tax Legal Description:
STARKEY RANCH VILLAGE 2 PHASE 2B PB 76 PG 072 BLOCK 31 LOT 5
Exterior Features
Lot Size:
2357
Lot Features:
N/A
Waterfront:
No
Parking Spaces:
N/A
Parking:
N/A
Roof:
Shingle
Pool:
No
Pool Features:
N/A
Interior Features
Bedrooms:
3
Bathrooms:
3
Heating:
Central
Cooling:
Central Air
Appliances:
Dishwasher, Disposal, Microwave, Range
Furnished:
No
Floor:
Carpet, Laminate, Luxury Vinyl
Levels:
Two
Additional Features
Property Sub Type:
Single Family Residence
Style:
N/A
Year Built:
2020
Construction Type:
Block
Garage Spaces:
Yes
Covered Spaces:
N/A
Direction Faces:
East
Pets Allowed:
No
Special Condition:
None
Additional Features:
Courtyard, Lighting, Sidewalk
Additional Features 2:
lease verify lease restrictions with HOA.
Map
- Address2583 FENCEPOST DR
Featured Properties