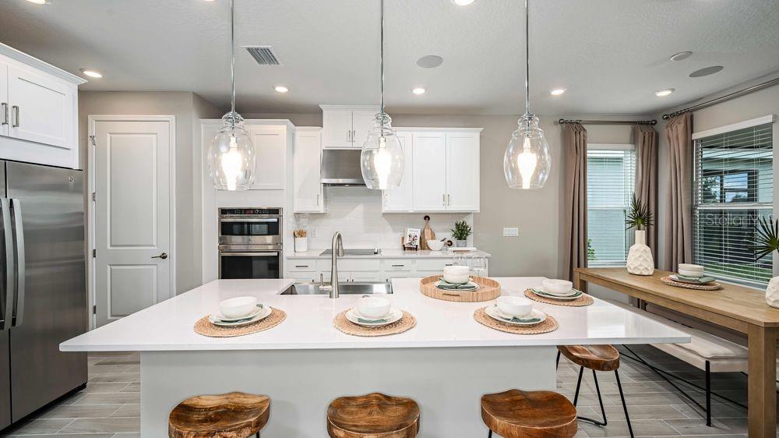
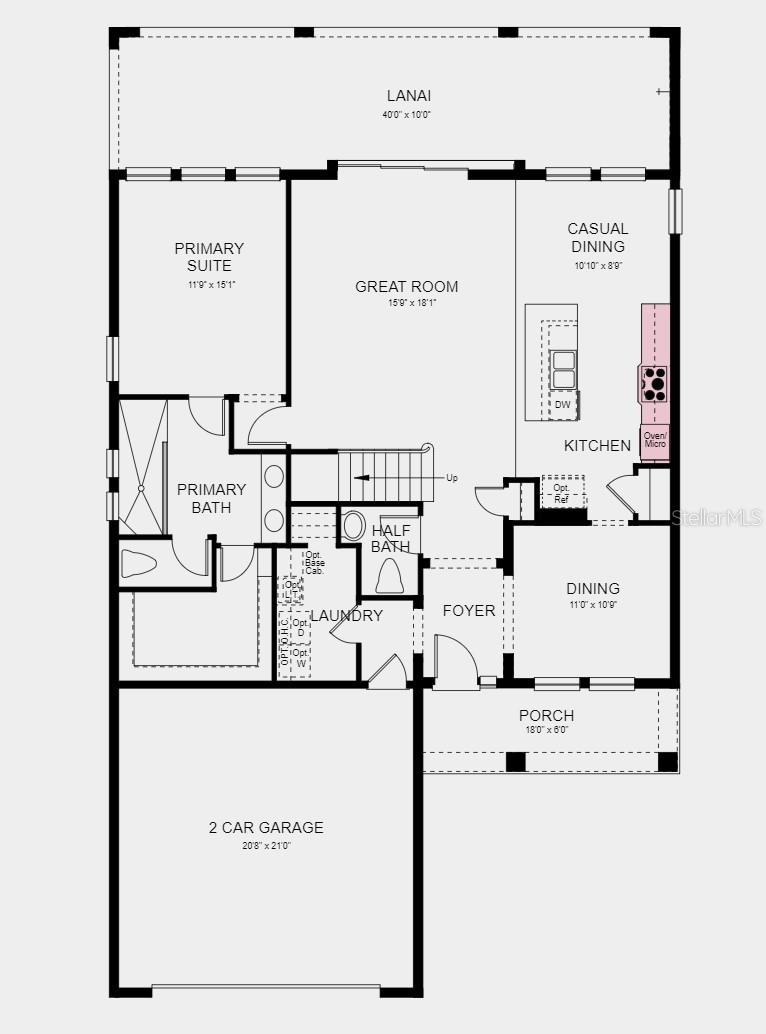
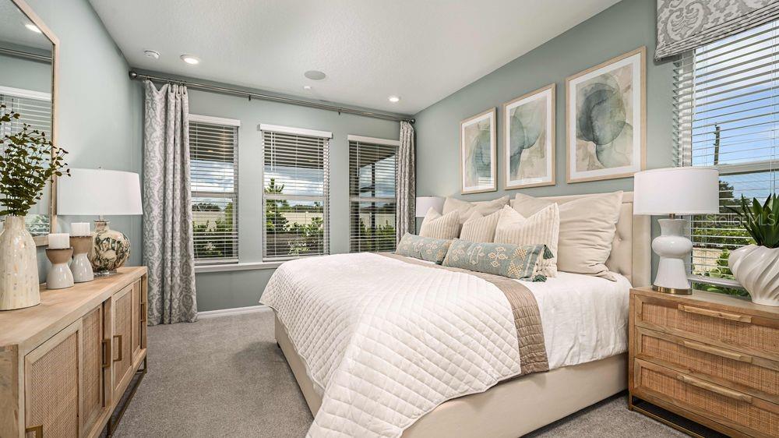
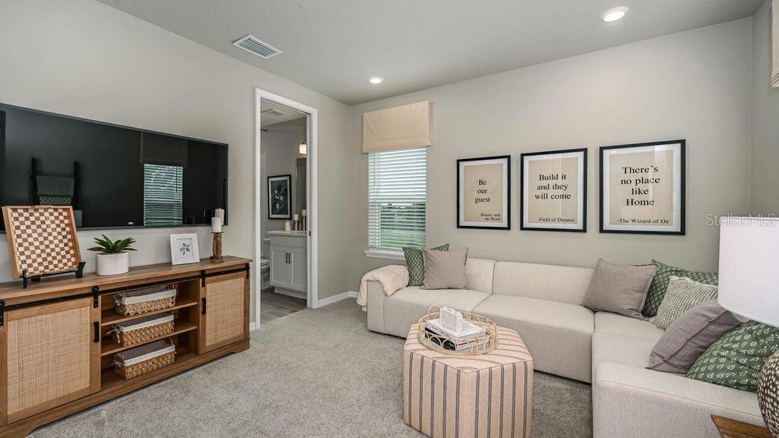
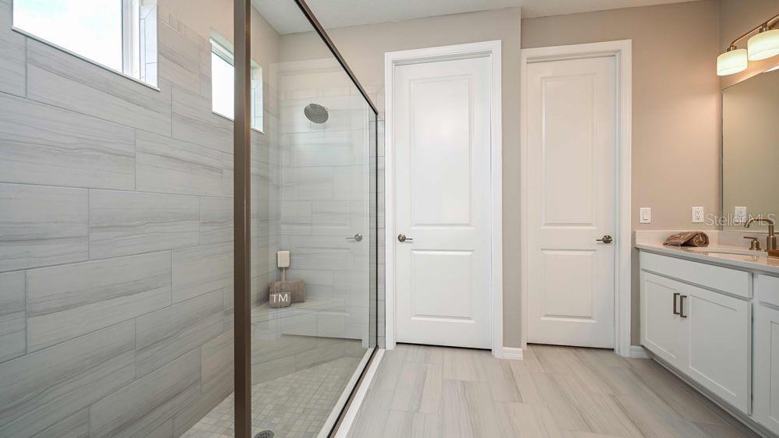
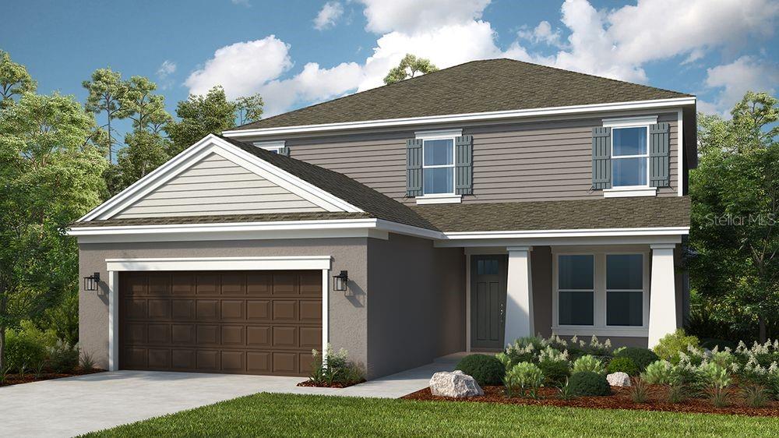
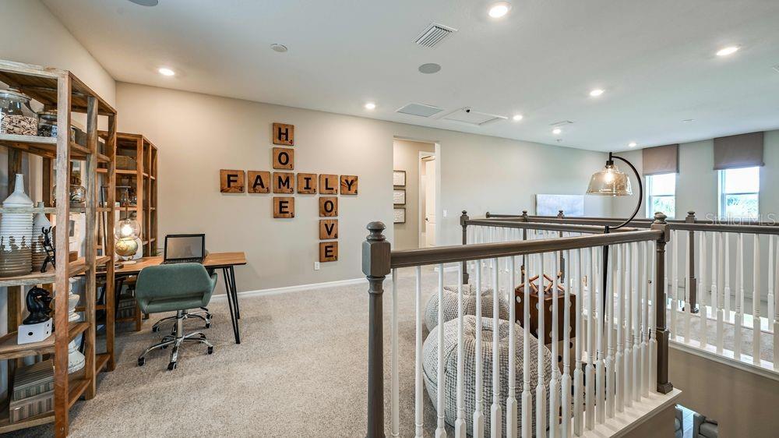
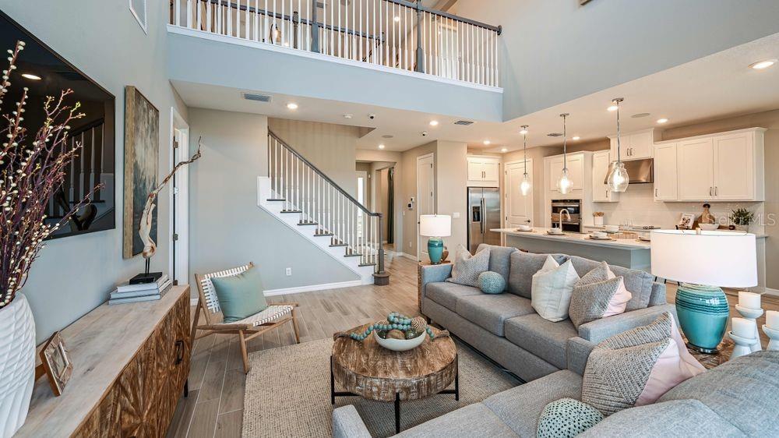
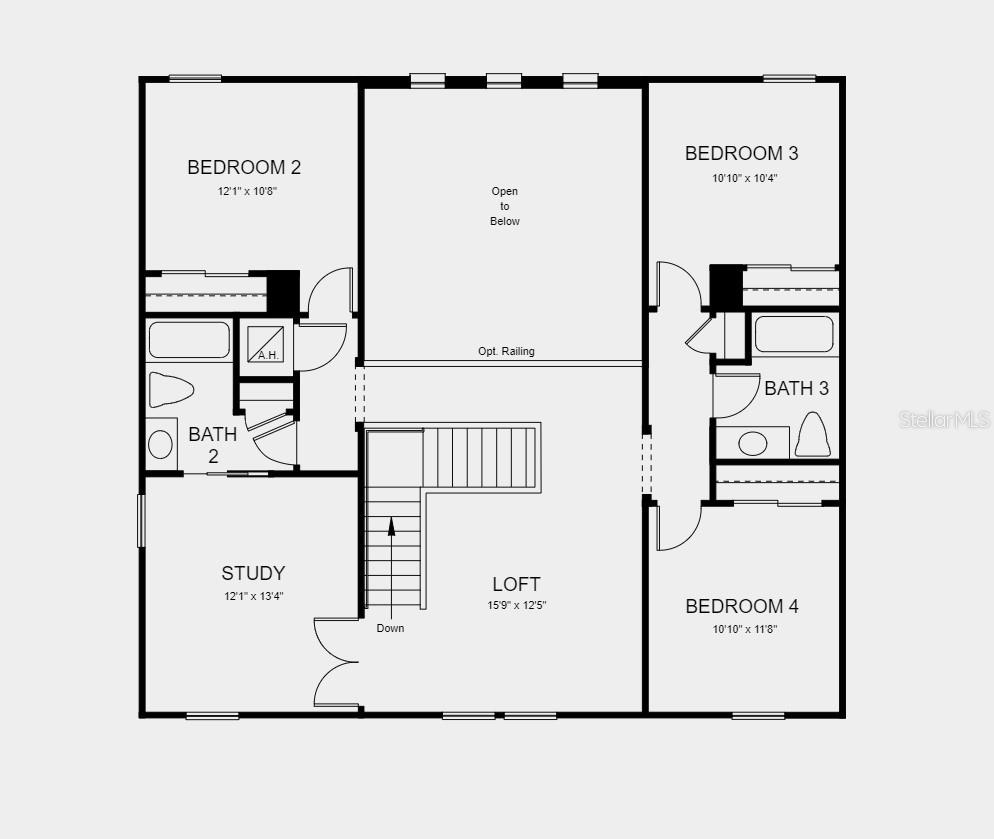
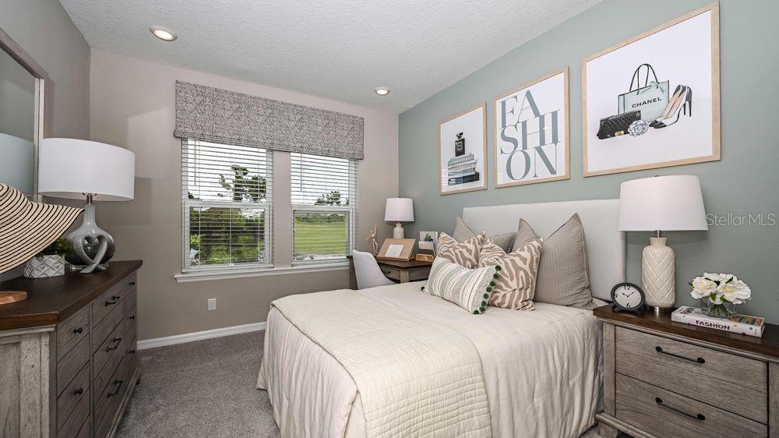
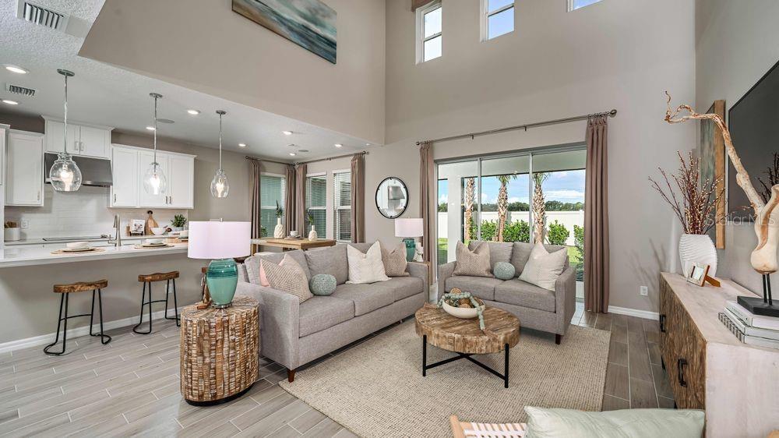
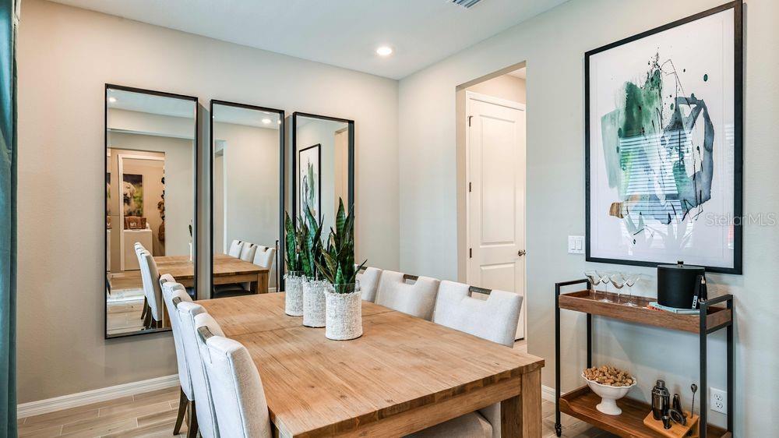
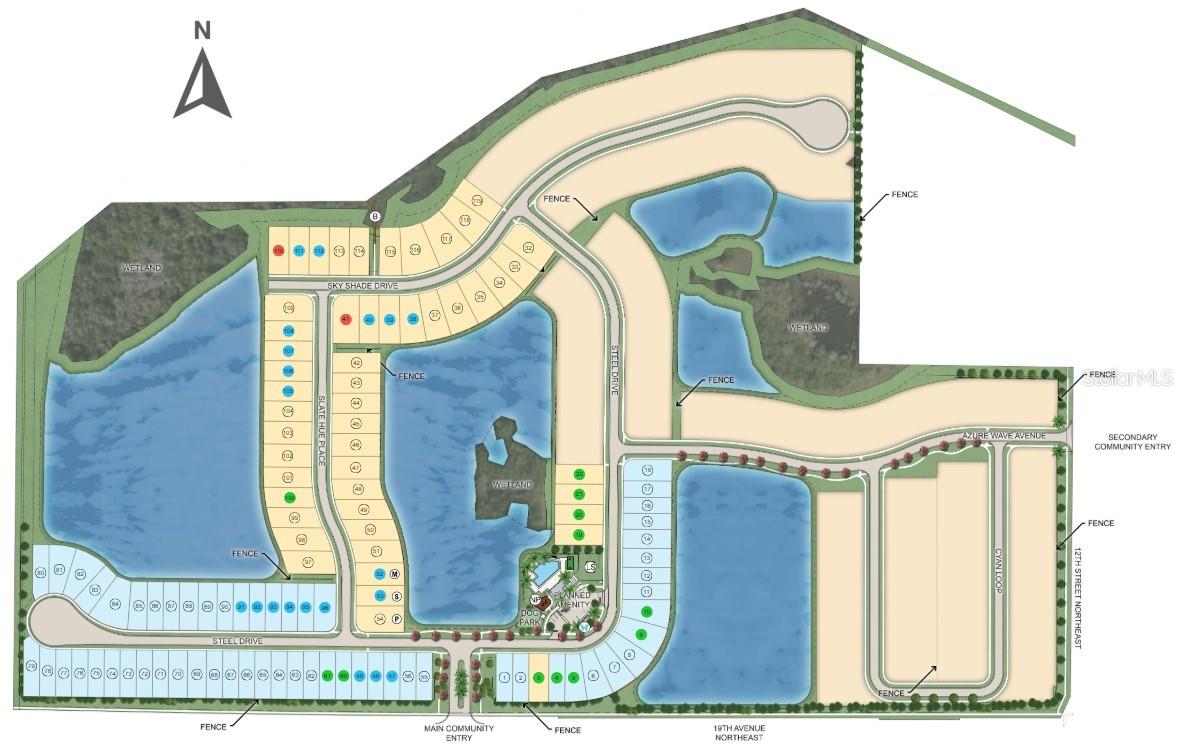
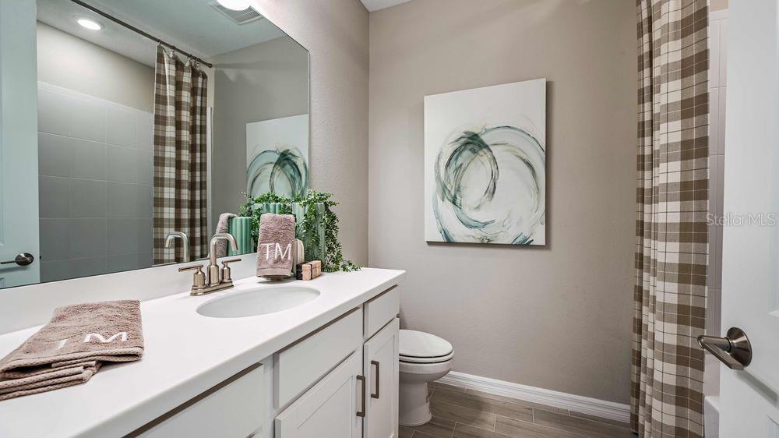
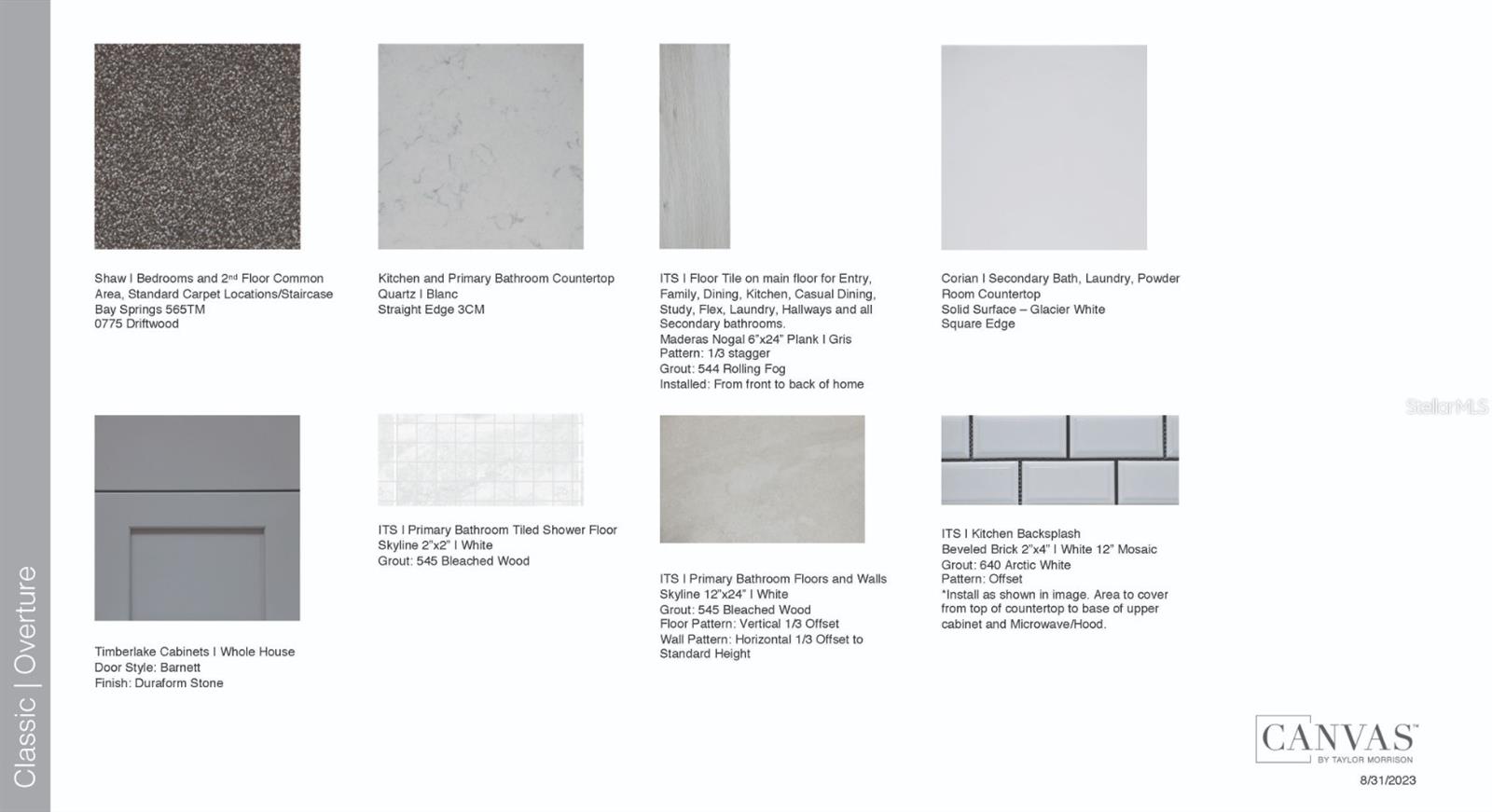
Pending
5132 SLATE HUE PL
$504,000
Features:
Property Details
Remarks
Under Construction. New Construction - July Completion! Built by Taylor Morrison, America's Most Trusted Homebuilder. Welcome to the Bahama at 5132 Slate Hue Place in Indigo Creek. The main living area on the ground floor features a kitchen with a large island, formal and casual dining areas, and a gathering room with a two-story ceiling, all opening to an outdoor lanai. The downstairs primary suite offers a private retreat with an en-suite that includes dual sinks, a private commode, an oversized shower, and a spacious walk-in closet. Upstairs, a loft overlooks the gathering room and leads to a study. The second floor also has three secondary bedrooms and two full bathrooms. Additional Highlights Include: gourmet kitchen, 8' interior doors, and outdoor kitchen rough-in. Photos are for representative purposes only. MLS#TB8329855
Financial Considerations
Price:
$504,000
HOA Fee:
294
Tax Amount:
$0
Price per SqFt:
$193.85
Tax Legal Description:
INDIGO CREEK PHASE 1, A SUBDIVISION OF A PORTION OF THE SOUTHEAST 1/4 OF SECTION 32, TOWNSHIP 31 SOUTH, RANGE 19 EAST, HILSSBOROUGH COUNTY, FLORIDA, according to the plat there of recorded in Plat Book 147 Pages 213-223, of the Public Records of Hillsborough County, Florida.
Exterior Features
Lot Size:
6024
Lot Features:
N/A
Waterfront:
No
Parking Spaces:
N/A
Parking:
Driveway, Garage Door Opener
Roof:
Shingle
Pool:
No
Pool Features:
N/A
Interior Features
Bedrooms:
4
Bathrooms:
4
Heating:
Central
Cooling:
Central Air
Appliances:
Built-In Oven, Cooktop, Dishwasher, Disposal, Microwave, Tankless Water Heater
Furnished:
No
Floor:
Carpet, Tile
Levels:
Two
Additional Features
Property Sub Type:
Single Family Residence
Style:
N/A
Year Built:
2025
Construction Type:
Block, Stucco, Vinyl Siding
Garage Spaces:
Yes
Covered Spaces:
N/A
Direction Faces:
East
Pets Allowed:
No
Special Condition:
None
Additional Features:
Hurricane Shutters, Sliding Doors
Additional Features 2:
See Community Sales Manager for additional information
Map
- Address5132 SLATE HUE PL
Featured Properties