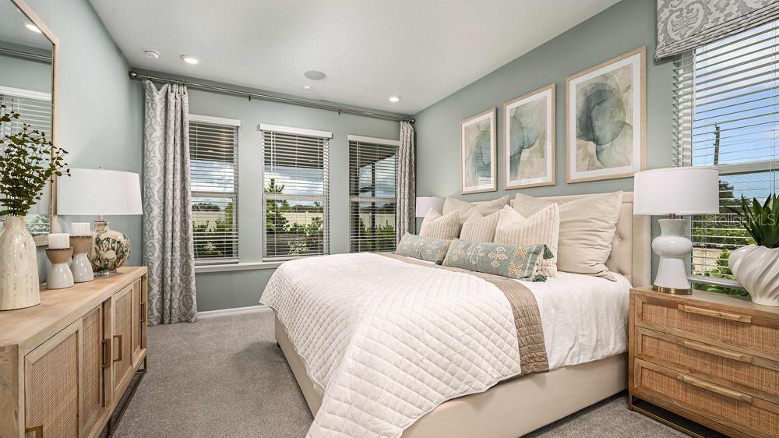
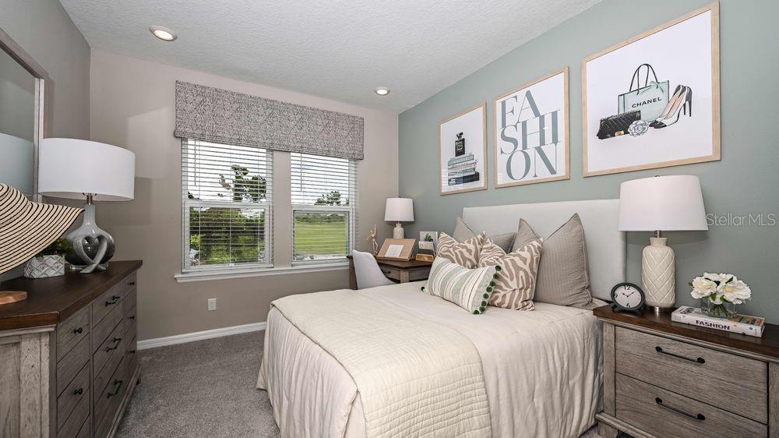
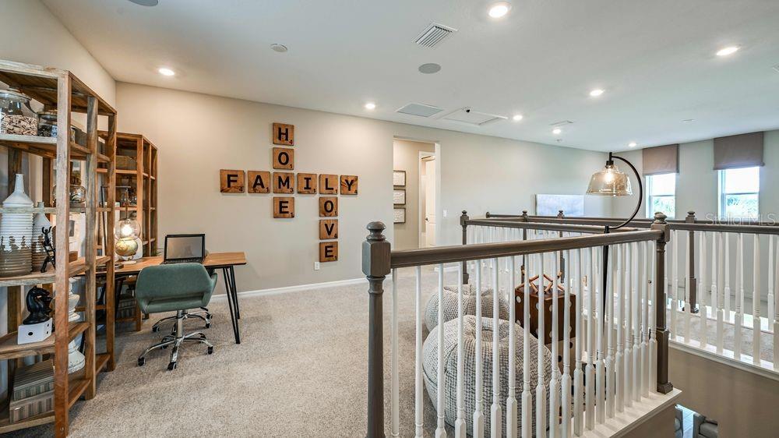
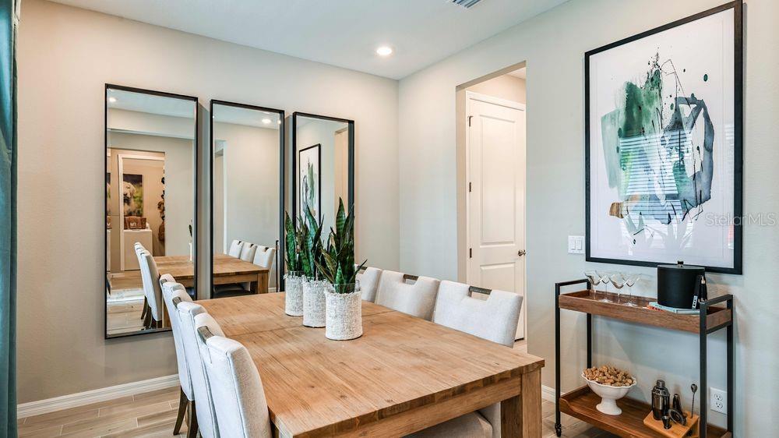
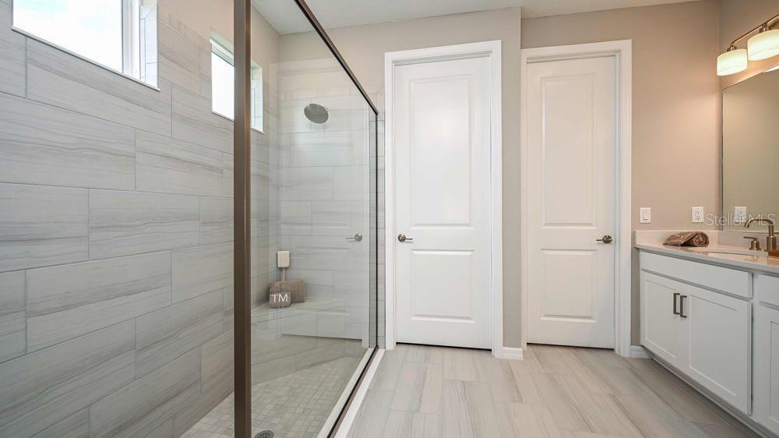
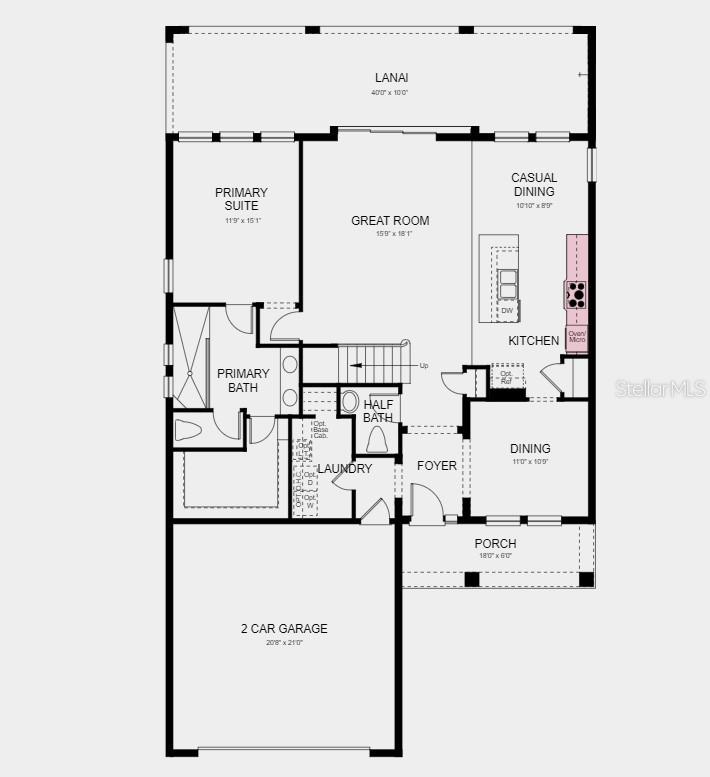
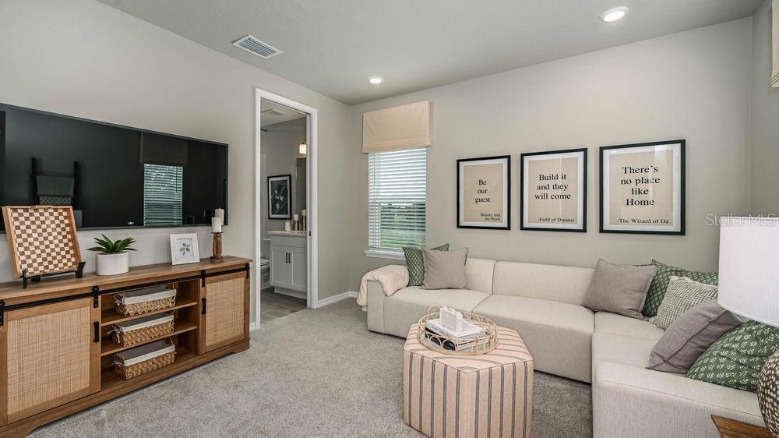
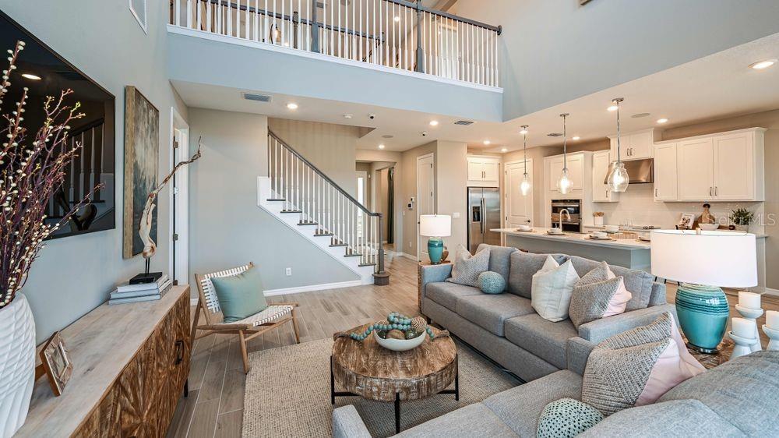
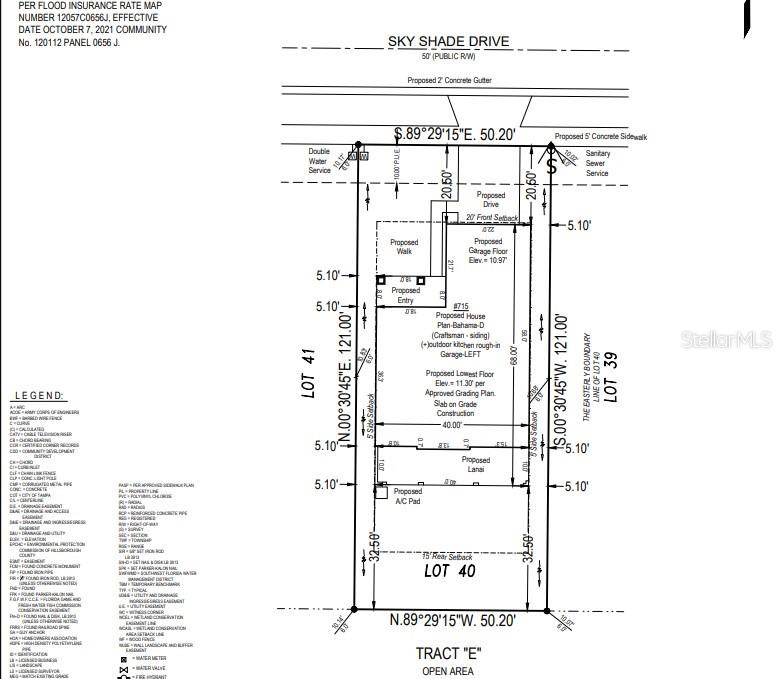
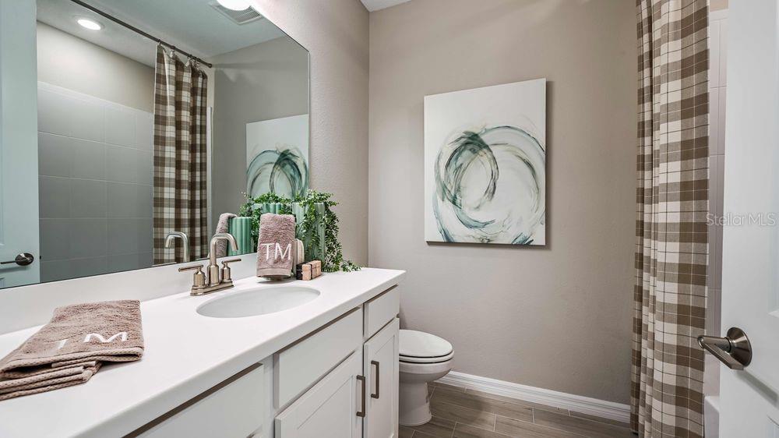
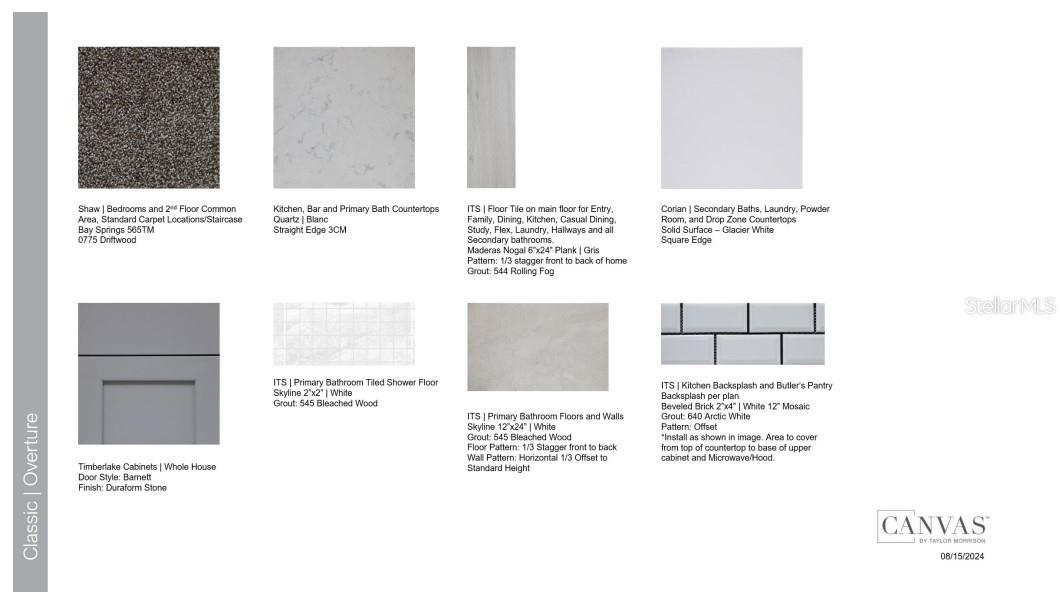
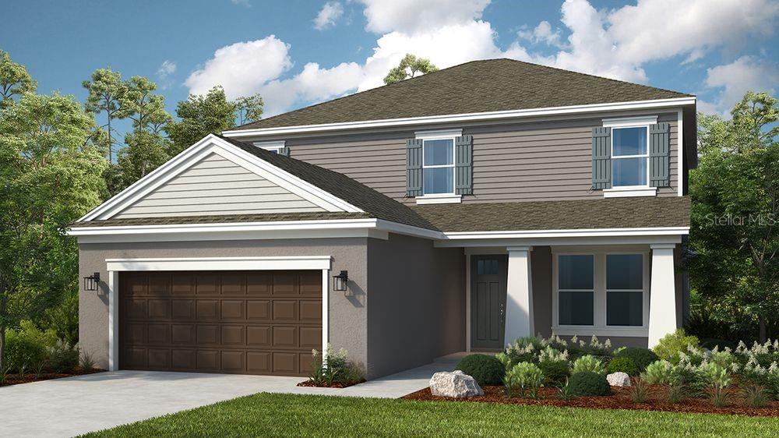
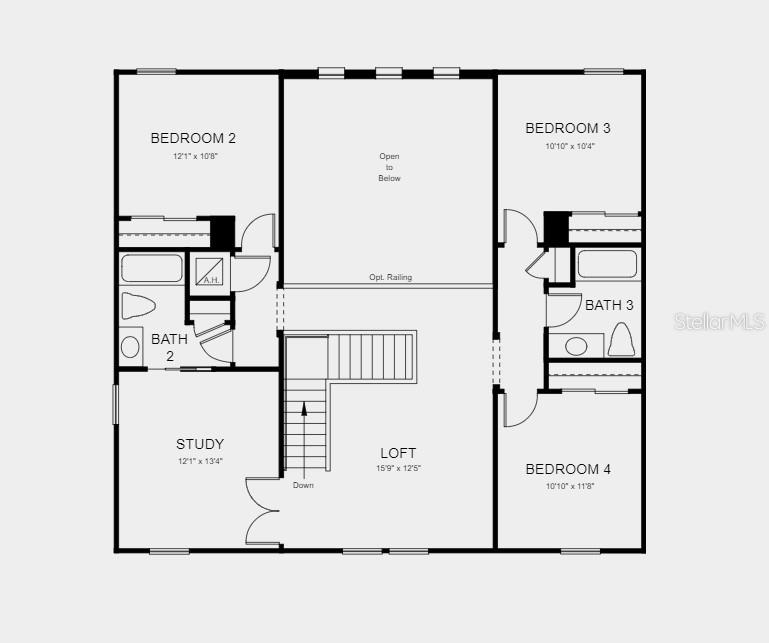
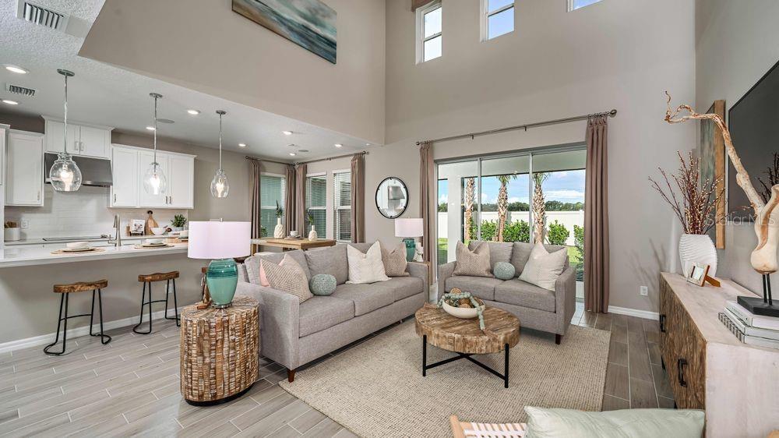
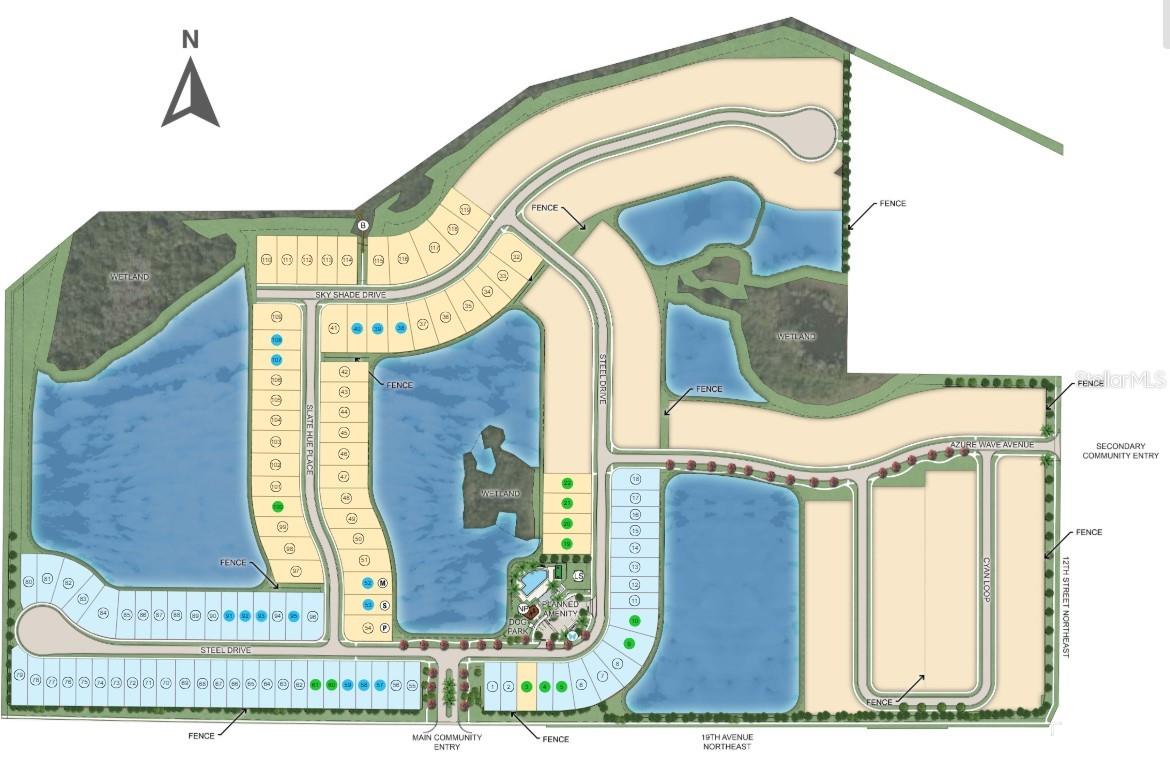
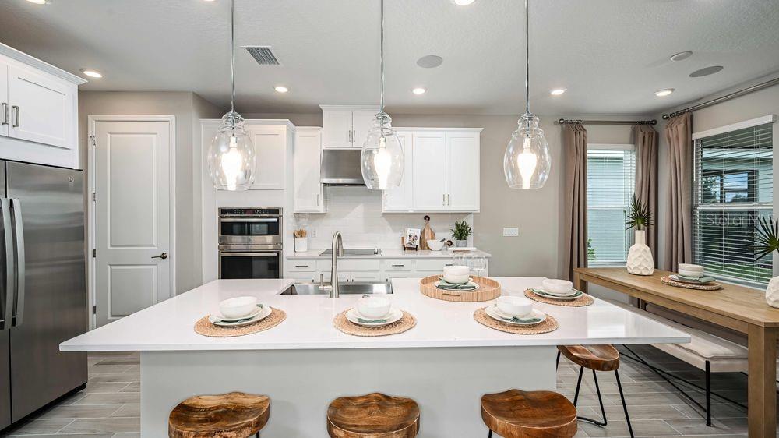
Active
715 SKY SHADE DR
$464,888
Features:
Property Details
Remarks
Under Construction. MLS#TB8324207 REPRESENTATIVE PHOTOS ADDED. New Construction - June Completion! The Bahama floor plan blends timeless charm with modern livability. This thoughtfully designed two-story home features four bedrooms and is perfect for everyday living. On the ground floor, the main living area seamlessly connects the kitchen, casual dining, and a gathering room with soaring two-story ceilings, creating an open and inviting atmosphere. The gourmet kitchen is a chef’s dream, with a large island, a pantry, and easy access to the formal dining room, which is also conveniently reached from the foyer. For those who love to cook, gourmet options are available to enhance the kitchen even further. The main floor’s primary suite offers both privacy and comfort. This elegant retreat includes a spacious bedroom and a generous walk-in closet. The luxurious primary bath features a dual sink vanity and an oversized shower, creating a spa-like experience. The sunny lanai stretches across the back of the home, with a rough-in for an outdoor kitchen, perfect for enjoying the outdoors. Upstairs, a loft overlooks the gathering room below, creating an airy, open feel. A study is accessed from the loft, and three secondary bedrooms provide ample space for family or guests. Structural options added include: gourmet kitchen, and an outdoor kitchen rough-in.
Financial Considerations
Price:
$464,888
HOA Fee:
294
Tax Amount:
$0
Price per SqFt:
$178.8
Tax Legal Description:
INDIGO CREEK PHASE 1, A SUBDIVISION OF A PORTION OF THE SOUTHEAST 1/4 OF SECTION 32, TOWNSHIP 31 SOUTH, RANGE 19 EAST, HILSSBOROUGH COUNTY, FLORIDA, according to the plat there of recorded in Plat Book 147 Pages 213-223, of the Public Records of Hillsborough County, Florida.
Exterior Features
Lot Size:
6074
Lot Features:
N/A
Waterfront:
No
Parking Spaces:
N/A
Parking:
Driveway, Garage Door Opener
Roof:
Shingle
Pool:
No
Pool Features:
N/A
Interior Features
Bedrooms:
4
Bathrooms:
4
Heating:
Central
Cooling:
Central Air
Appliances:
Built-In Oven, Cooktop, Dishwasher, Disposal, Exhaust Fan, Tankless Water Heater
Furnished:
No
Floor:
Carpet, Tile
Levels:
Two
Additional Features
Property Sub Type:
Single Family Residence
Style:
N/A
Year Built:
2025
Construction Type:
Block, Cement Siding, Stucco
Garage Spaces:
Yes
Covered Spaces:
N/A
Direction Faces:
North
Pets Allowed:
No
Special Condition:
None
Additional Features:
Hurricane Shutters, Sliding Doors
Additional Features 2:
See Community Sales Manager for additional information
Map
- Address715 SKY SHADE DR
Featured Properties