

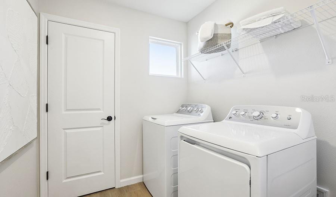

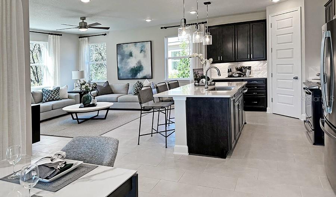



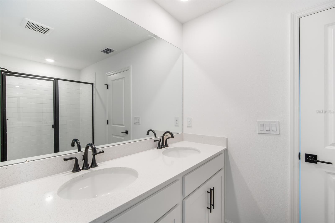

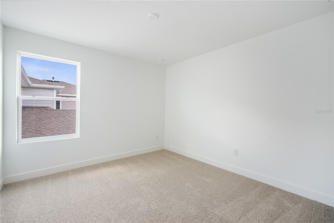
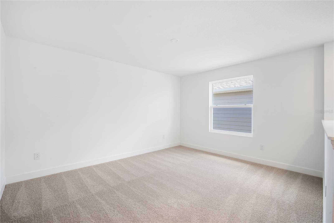

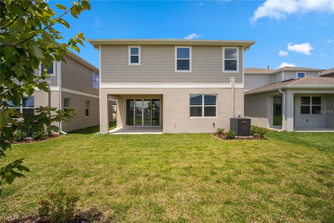

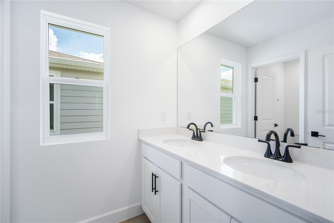

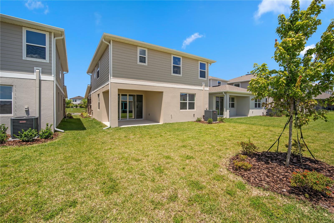
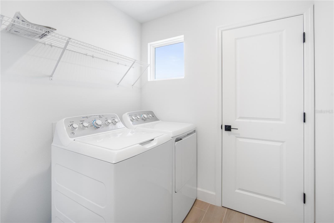
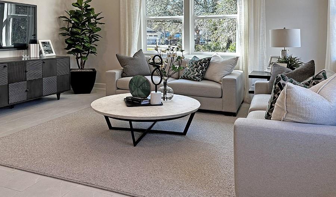
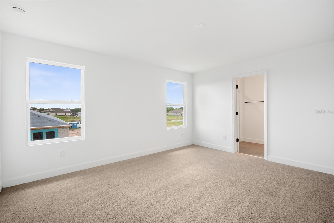


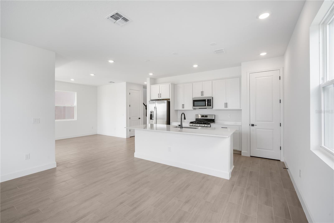


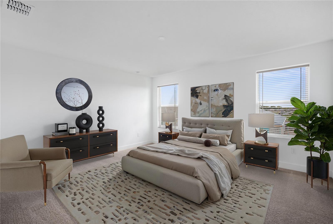
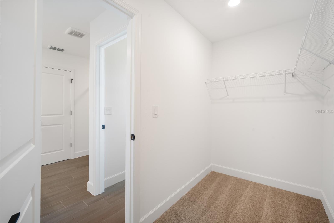



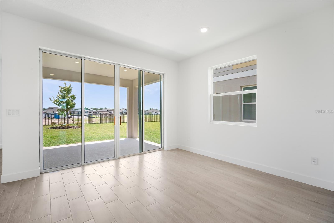

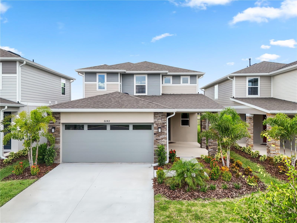
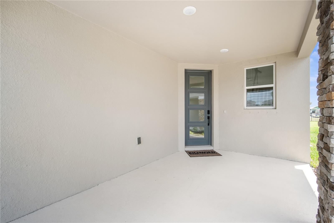
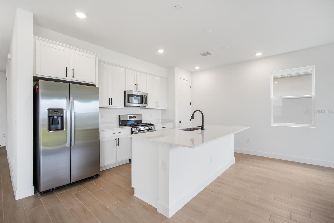

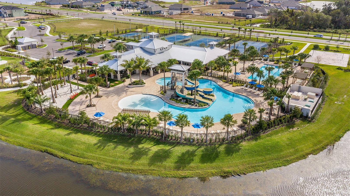

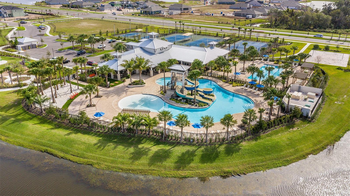

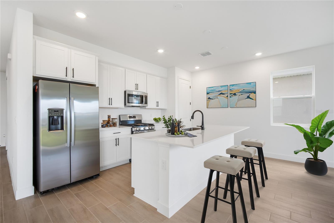
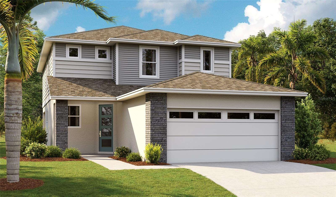






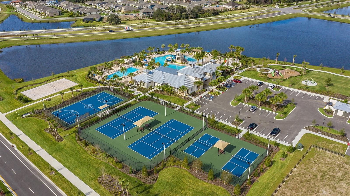
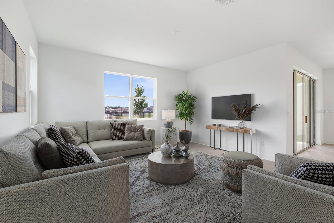
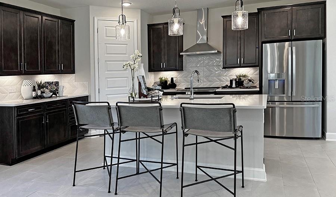
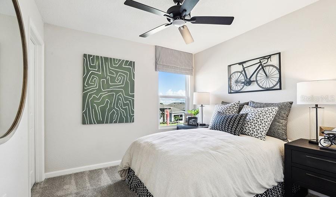

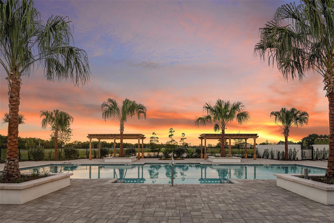
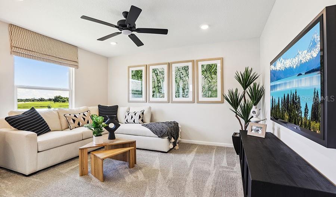

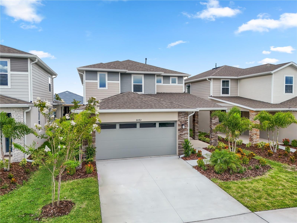
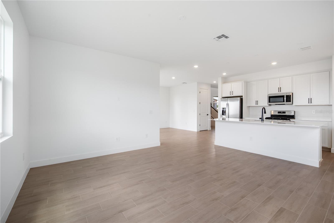
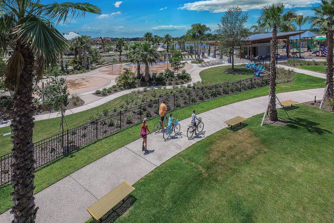
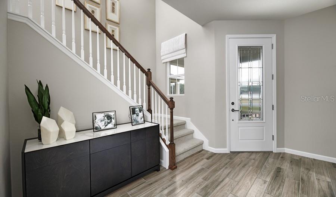



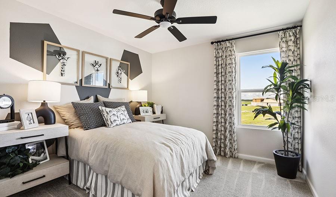
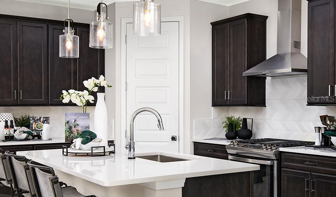
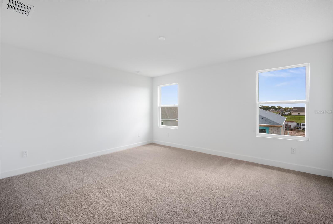

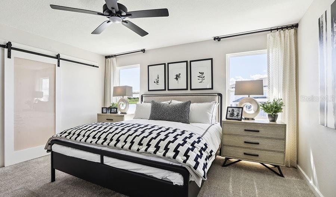
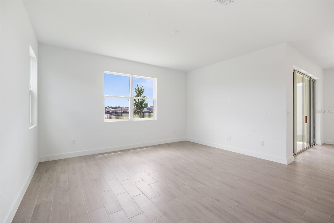


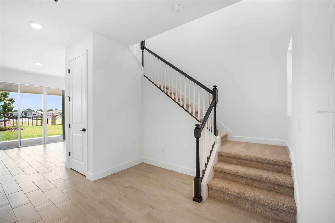

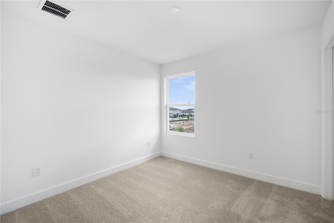


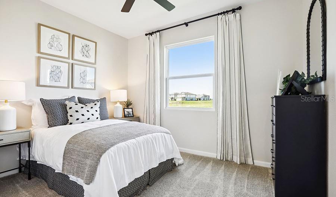
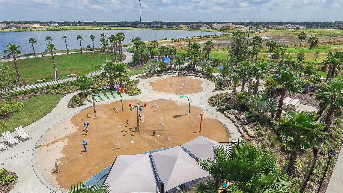

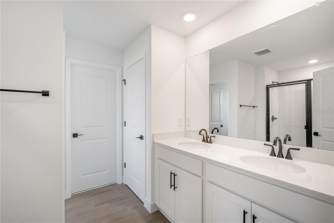
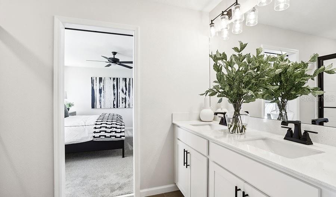
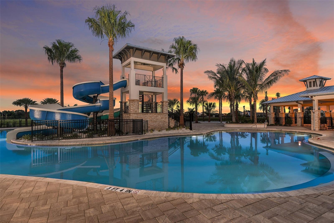
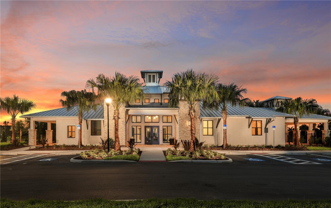


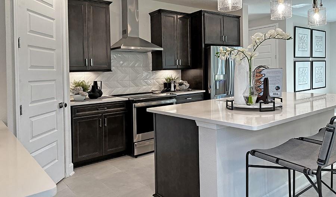
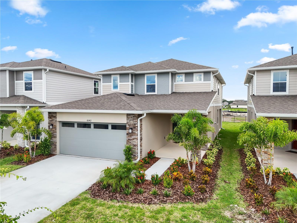
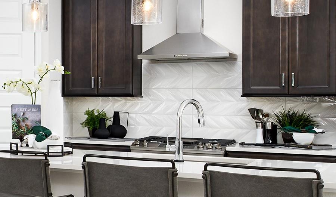
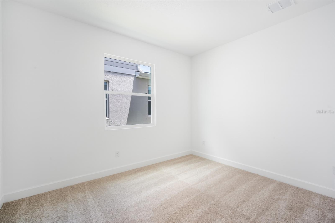
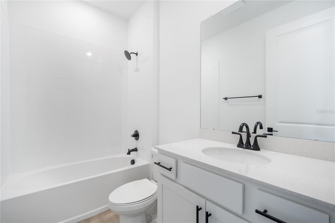
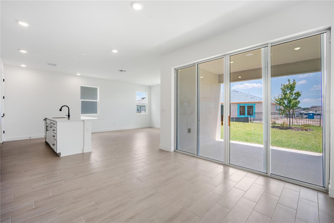
Pending
6042 JENSEN VIEW AVE
$484,999
Features:
Property Details
Remarks
Under Construction. Step into the Palm Floorplan, an expansive 2,170-square-foot haven designed for both luxury and versatility. This stunning home features 4 spacious bedrooms and 3 well-appointed bathrooms, ensuring ample room for comfort and relaxation. On the main level, enjoy elegant quartz countertops and stylish tile flooring, while plush carpet in the bedrooms adds a touch of coziness. The kitchen and bathrooms boast modern soft-close cabinets and chic cabinet hardware, perfectly blending form and function. The Palm Floorplan stands out with its impressive loft area upstairs—ideal for a home office, playroom, or relaxation space. Included appliances, such as the refrigerator, washer, and dryer, offer added convenience and ease. With soaring 9’4” ceilings and grand 8’ doors on the first floor, the Palm Floorplan exudes an open and airy ambiance. This meticulously designed home is perfect for those seeking both space and sophistication. Make it yours and experience elevated living at its finest. * Virtually staged photos.
Financial Considerations
Price:
$484,999
HOA Fee:
120
Tax Amount:
$0
Price per SqFt:
$223.5
Tax Legal Description:
WATERSET WOLF CREEK PH G1 AND 30TH ST PH G1 LOT 26 BLOCK 14
Exterior Features
Lot Size:
5506
Lot Features:
N/A
Waterfront:
No
Parking Spaces:
N/A
Parking:
N/A
Roof:
Shingle
Pool:
No
Pool Features:
N/A
Interior Features
Bedrooms:
4
Bathrooms:
3
Heating:
Central, Electric
Cooling:
Central Air
Appliances:
Dishwasher, Disposal, Dryer, Microwave, Range, Refrigerator, Tankless Water Heater, Washer
Furnished:
No
Floor:
Carpet, Ceramic Tile
Levels:
Two
Additional Features
Property Sub Type:
Single Family Residence
Style:
N/A
Year Built:
2025
Construction Type:
Stone, Stucco
Garage Spaces:
Yes
Covered Spaces:
N/A
Direction Faces:
Northeast
Pets Allowed:
Yes
Special Condition:
None
Additional Features:
Sliding Doors
Additional Features 2:
PLEASE CONTACT HOA FOR LEASING RESTRICTIONS
Map
- Address6042 JENSEN VIEW AVE
Featured Properties