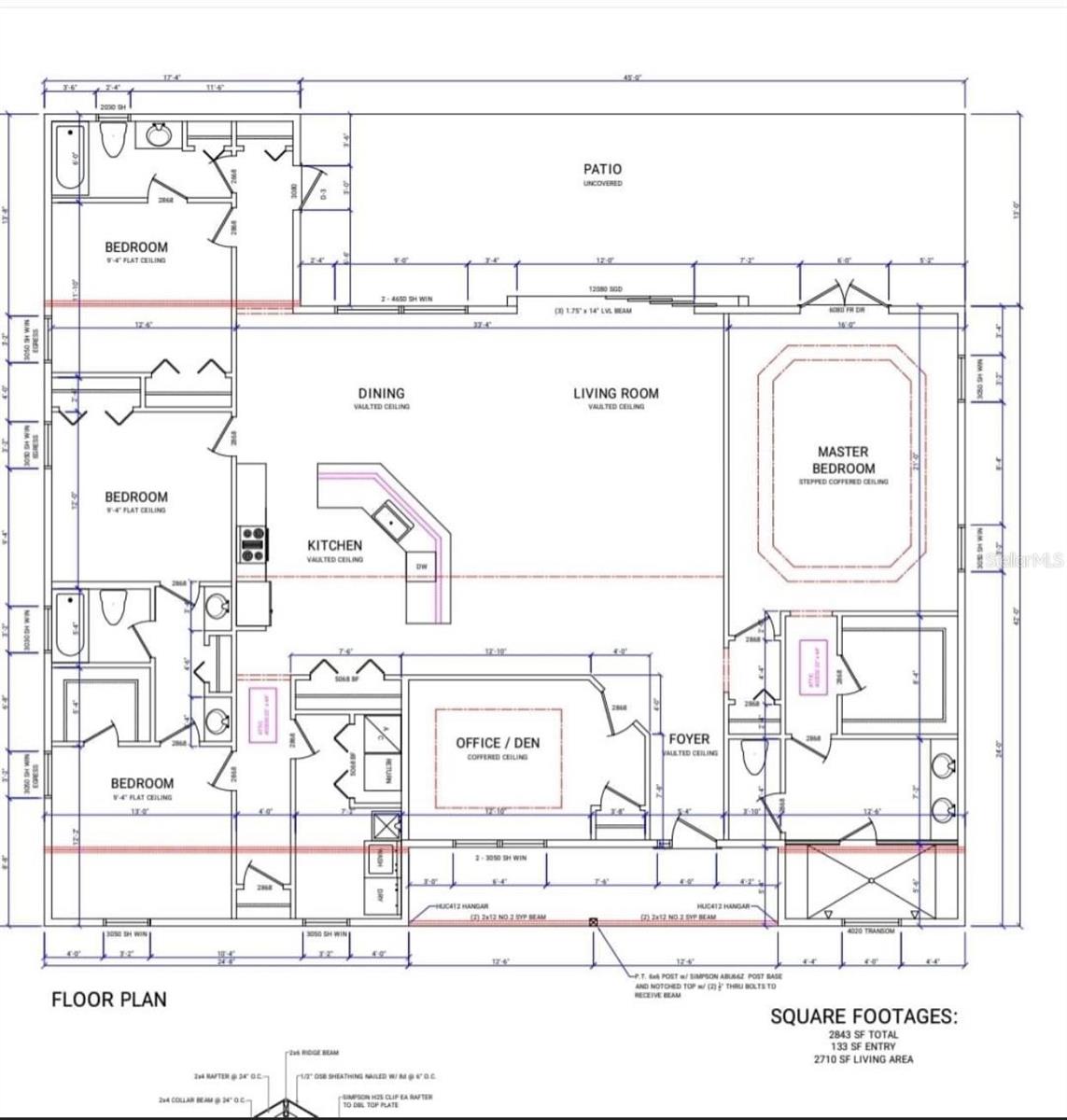
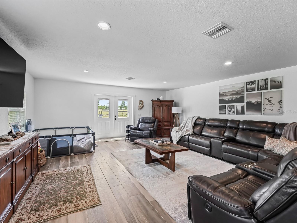
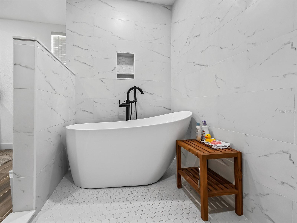
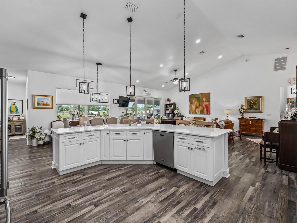
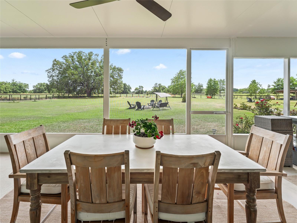
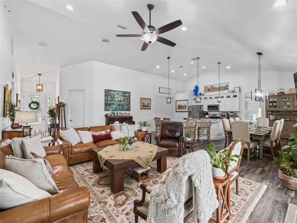
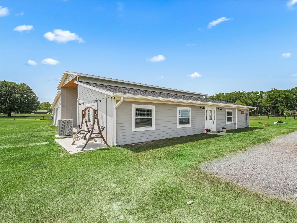
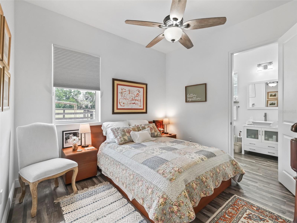
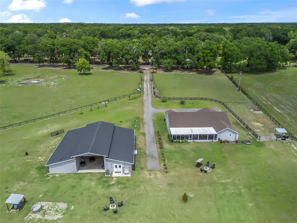
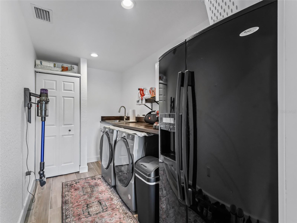
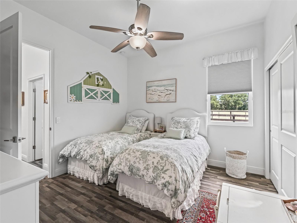
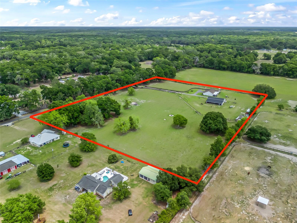
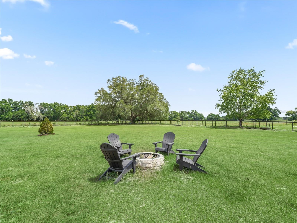
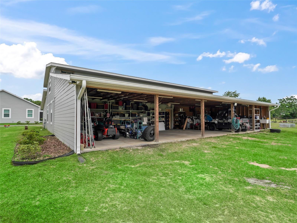
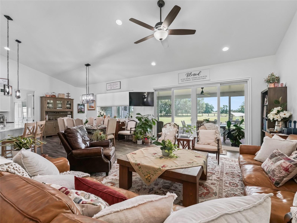
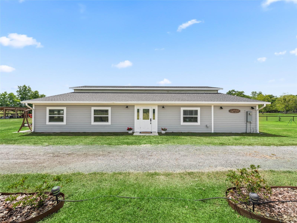
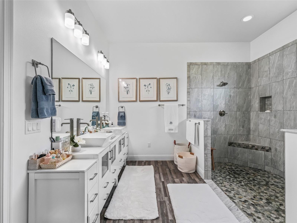
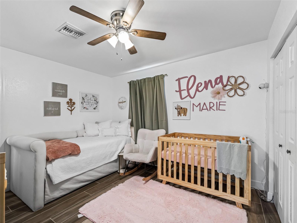
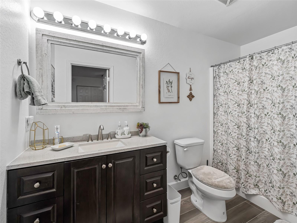
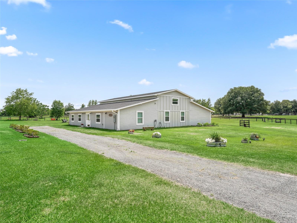
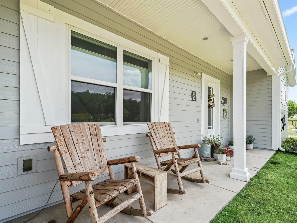
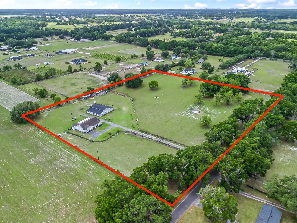
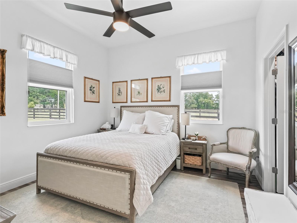
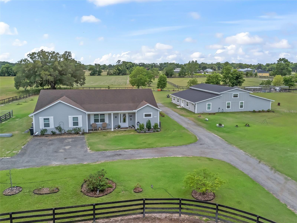
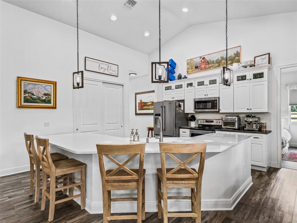
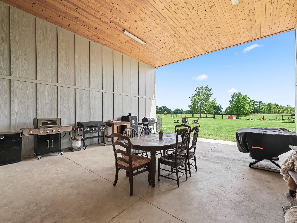
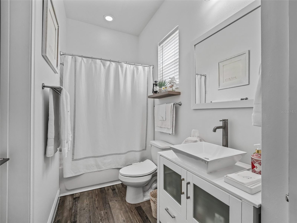
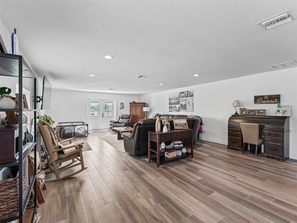
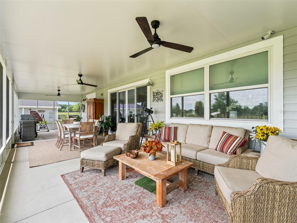
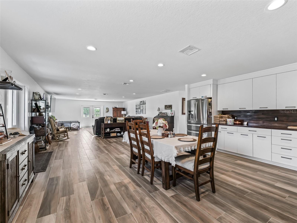
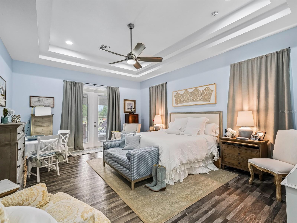
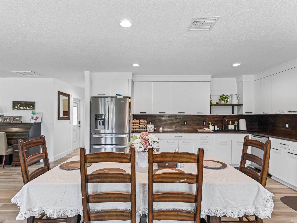
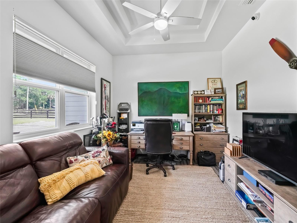
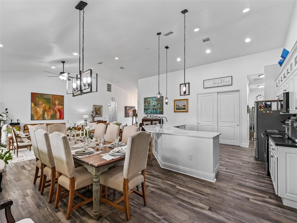
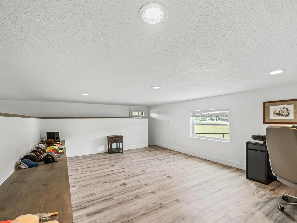
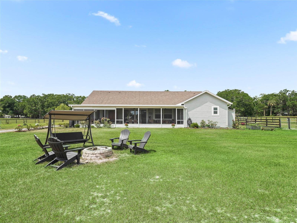
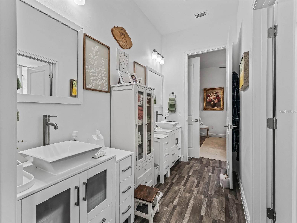
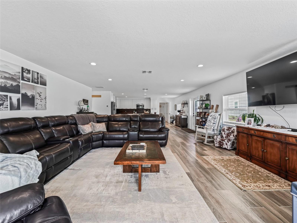
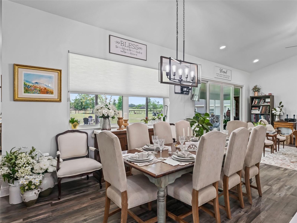
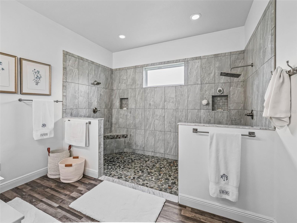
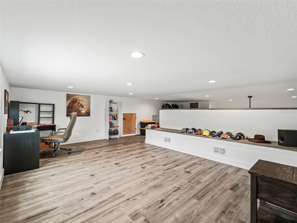
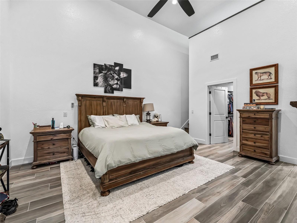
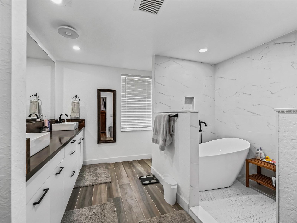
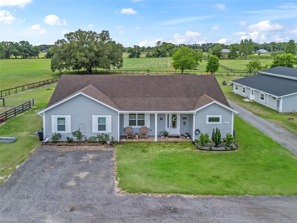
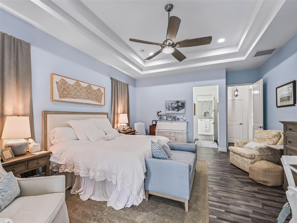
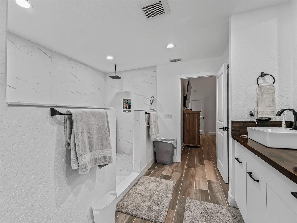
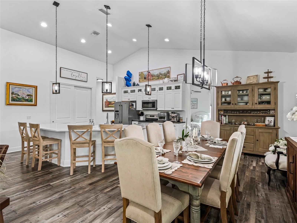
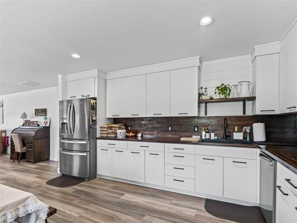
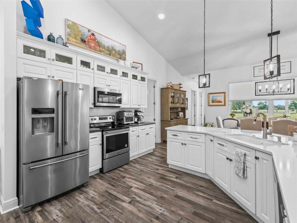
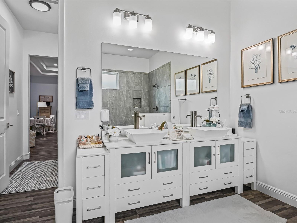
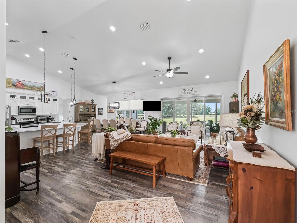
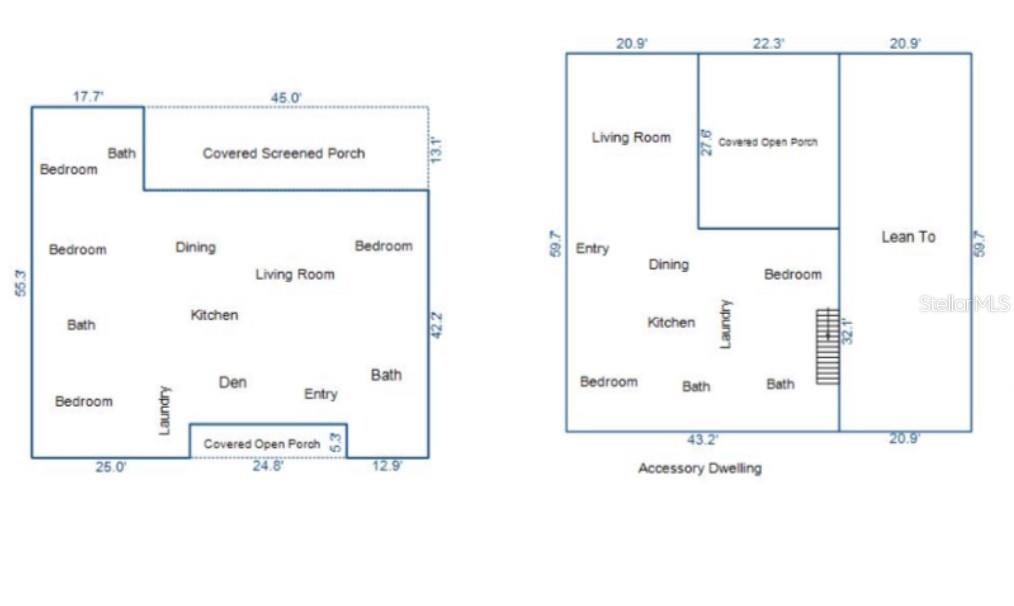
Active
2780 NE 127TH PL
$1,127,000
Features:
Property Details
Remarks
Welcome to this stunning 10-acre estate, offering the perfect blend of modern comfort and rural functionality. Built in 2020, the spacious 4-bedroom plus a den, and 3-bath home spans over 2,700 square feet and features a bright, open floor plan with soaring ceilings and luxury vinyl plank flooring throughout—absolutely no carpet. Freshly painted inside and out, the home exudes a clean, contemporary feel in elegant grey tones.The chef’s kitchen is a showstopper with quartz countertops, solid wood cabinetry, and a seamless flow into the main living area—ideal for entertaining. Step out onto the large screened patio and enjoy the peaceful views of your private acreage.But the crown jewel of this property is the expansive multi-functional barn. Designed with flexibility in mind, the barn includes:A dedicated office with wood-look tile flooring, perfect for business or creative spaceTwo full bathrooms and a laundry room, serviced by its own septic systemFive covered bays, ideal for parking vehicles, farm equipment, or trailersBuilt-in shelving for organized storageA charming covered porch for relaxing or working outdoorsNew perimeter fencing and cross-fenced paddocks, ready for livestock or horsesWhether you’re seeking a private country retreat, an equestrian setup, or space for your business and hobbies, this turnkey property checks every box. Don’t miss out on this rare opportunity to enjoy peaceful, upscale living with endless potential.
Financial Considerations
Price:
$1,127,000
HOA Fee:
N/A
Tax Amount:
$5404.35
Price per SqFt:
$410.42
Tax Legal Description:
SEC 27 TWP 13 RGE 22 PLAT BOOK UNR SPARR MEADOWS TRACT 6 BEING MORE PARTICULARLY DESC AS: COM AT THE SW COR OF S 1/2 OF NW 1/4 OF SEC 27 TH S 89-50-52 W 25 FT TH N 00-13-09 E 1308.18 FT TH N 89-55-24 E 718.01 FT TO THE POB TH CONT N 89-55-24 E 718.01 FT TH S 00-13-09 W 607.21 FT TH S 89-56-40 W 718.01 FT TH N 00-13-09 E 606.95 FT TO THE POB
Exterior Features
Lot Size:
435600
Lot Features:
Cleared, Farm, Paved, Zoned for Horses
Waterfront:
No
Parking Spaces:
N/A
Parking:
N/A
Roof:
Shingle
Pool:
No
Pool Features:
N/A
Interior Features
Bedrooms:
4
Bathrooms:
3
Heating:
Heat Pump
Cooling:
Central Air
Appliances:
Built-In Oven, Cooktop, Dishwasher, Dryer, Freezer, Range, Refrigerator, Washer
Furnished:
Yes
Floor:
Ceramic Tile, Luxury Vinyl
Levels:
One
Additional Features
Property Sub Type:
Single Family Residence
Style:
N/A
Year Built:
2020
Construction Type:
HardiPlank Type, Frame
Garage Spaces:
No
Covered Spaces:
N/A
Direction Faces:
North
Pets Allowed:
No
Special Condition:
None
Additional Features:
French Doors, Private Mailbox, Rain Gutters, Storage
Additional Features 2:
N/A
Map
- Address2780 NE 127TH PL
Featured Properties