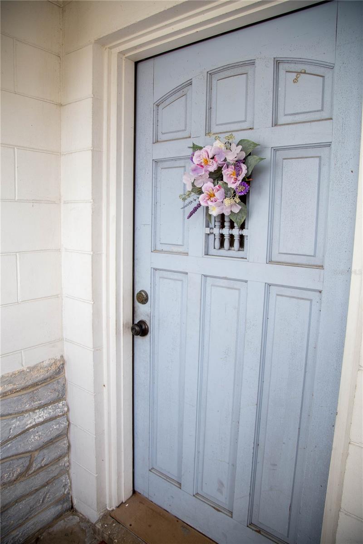
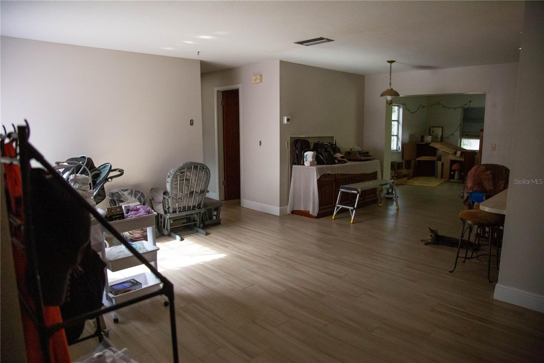
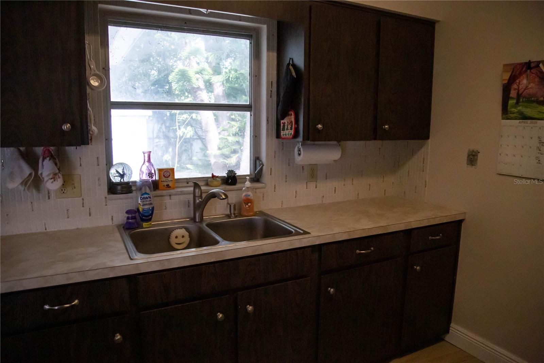
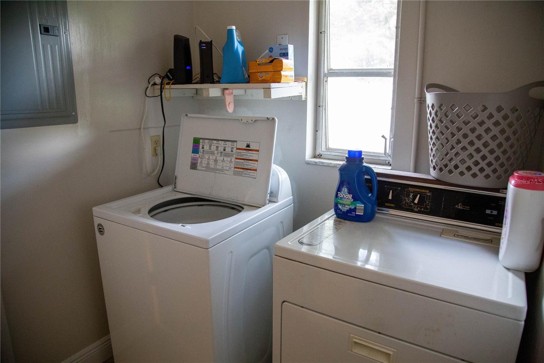
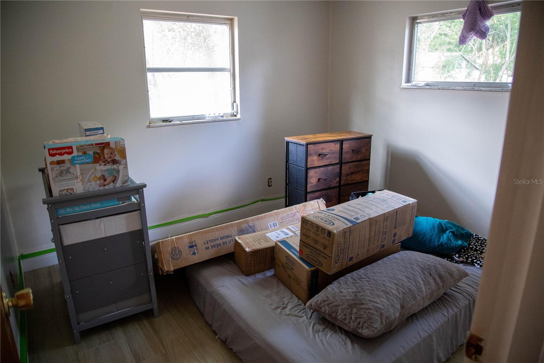
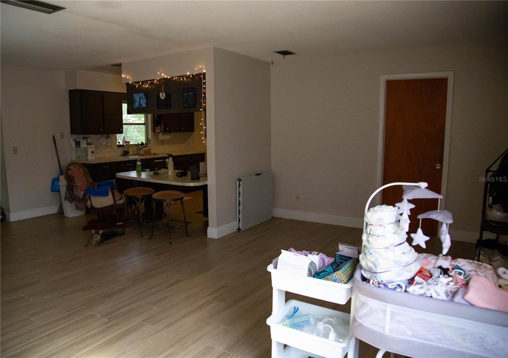
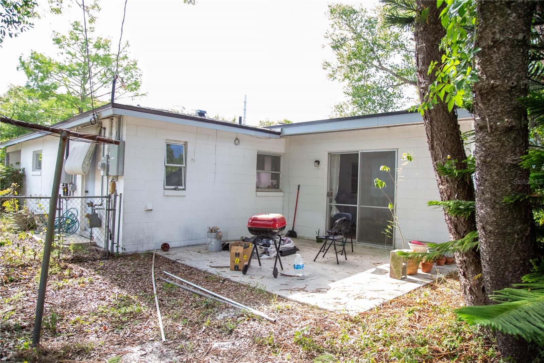
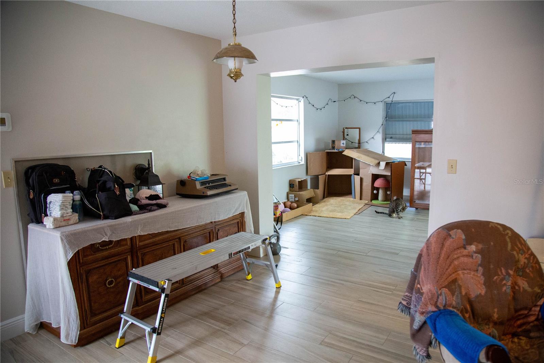
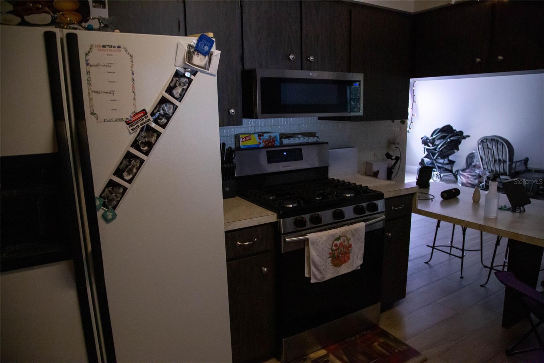
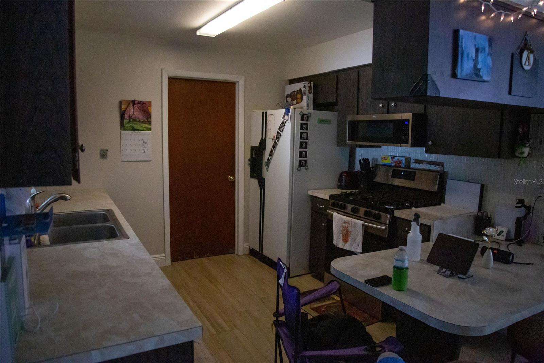
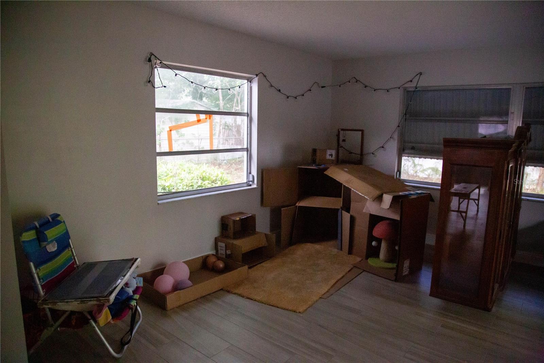
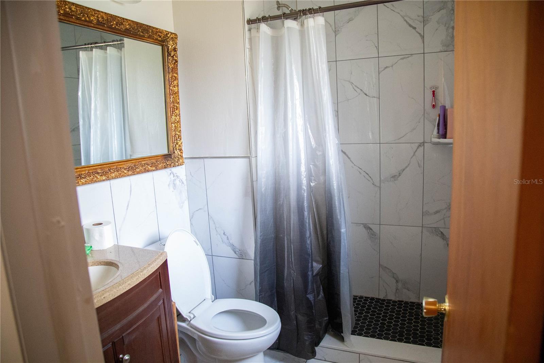
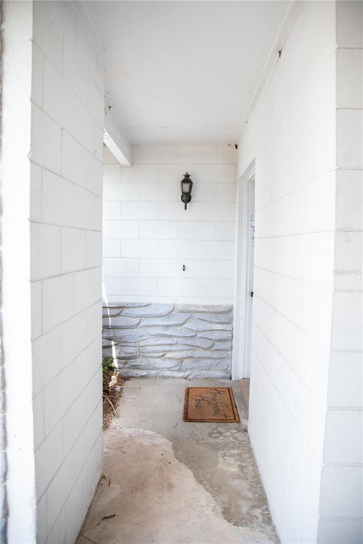
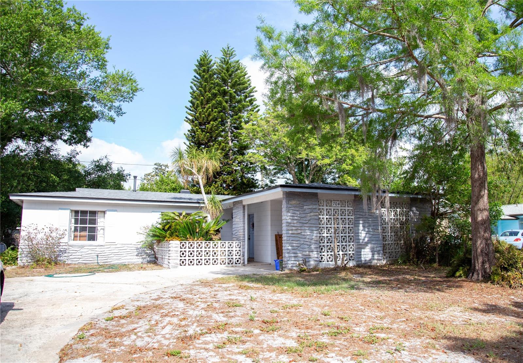
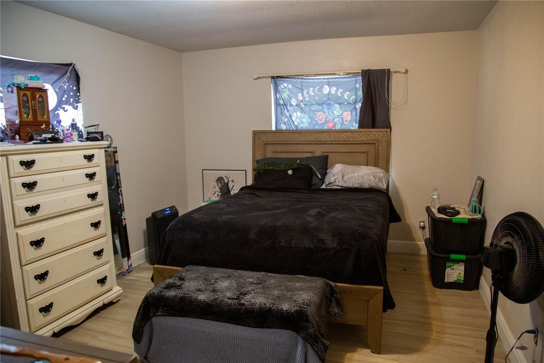
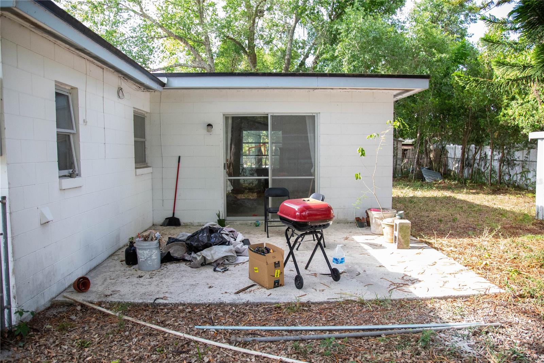
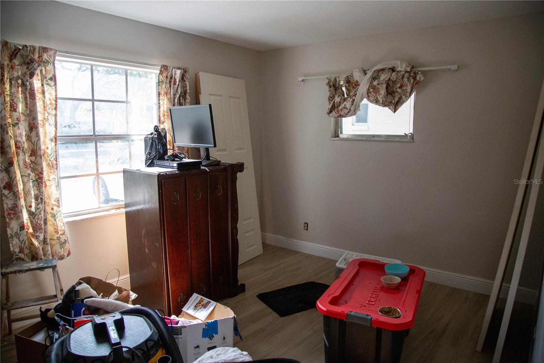
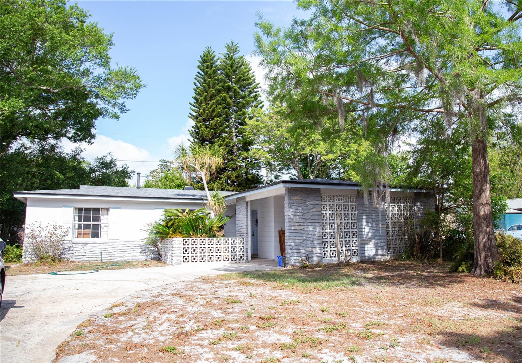
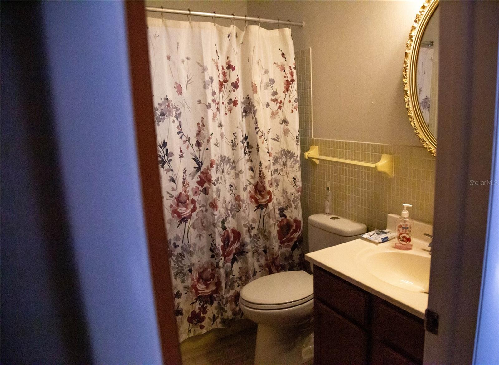
Active
704 BEVERLY AVE
$325,000
Features:
Property Details
Remarks
Welcome to this absolutely delightful 3-bedroom, 2-bathroom home offering nearly 1,500 square feet of beautifully updated living space — all nestled in a prime Altamonte Springs location with no HOA! Step inside and fall in love with the designer-inspired plank tile flooring that flows seamlessly throughout the entire home, creating a cohesive and stylish look. The split-bedroom floor plan offers both privacy and functionality, making it perfect for families, guests, or a home office setup. The chef’s kitchen is sure to impress, featuring ample cabinetry, all major appliances (including a natural gas range!), and a spacious half island — perfect for meal prep or casual gatherings. The oversized living room is bright and inviting, with a sliding door that leads directly to your backyard paradise. Retreat to the expansive primary suite, complete with a walk-in closet and a tastefully updated en suite bath featuring modern tile work, a newer vanity, and a fresh toilet. The two additional bedrooms are generously sized and bathed in natural light. Laundry located inside for your convenience — washer and dryer included! And the list of recent upgrades is extensive: ** Newer Roof (2022) ** Updated Electrical (2023) ** Newer Plumbing (2023) ** Newer HVAC System (2024) ** Newer Water Heater (2024)** Outside, enjoy your fully fenced backyard oasis — the perfect setting for weekend BBQs, family gatherings, or simply relaxing on the large patio surrounded by lush landscaping. Centrally located just minutes from top-rated shopping, dining, medical facilities, and with easy access to I-4, SR 414, and SR 436, this home offers the perfect blend of comfort, style, and convenience. Don’t miss your chance to call this home yours — schedule your private tour, TODAY!
Financial Considerations
Price:
$325,000
HOA Fee:
N/A
Tax Amount:
$1961.54
Price per SqFt:
$216.96
Tax Legal Description:
LOT 11 BLK D CHARTER OAKS UNIT 1 PB 14 PG 83
Exterior Features
Lot Size:
7560
Lot Features:
N/A
Waterfront:
No
Parking Spaces:
N/A
Parking:
N/A
Roof:
Shingle
Pool:
No
Pool Features:
N/A
Interior Features
Bedrooms:
3
Bathrooms:
2
Heating:
Central
Cooling:
Central Air
Appliances:
Dryer, Microwave, Range, Refrigerator, Washer
Furnished:
No
Floor:
Tile
Levels:
One
Additional Features
Property Sub Type:
Single Family Residence
Style:
N/A
Year Built:
1967
Construction Type:
Block
Garage Spaces:
No
Covered Spaces:
N/A
Direction Faces:
North
Pets Allowed:
No
Special Condition:
None
Additional Features:
Sliding Doors
Additional Features 2:
N/A
Map
- Address704 BEVERLY AVE
Featured Properties