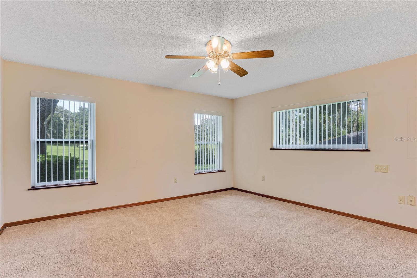
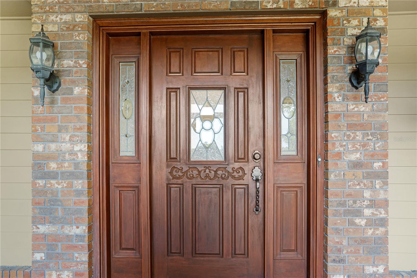
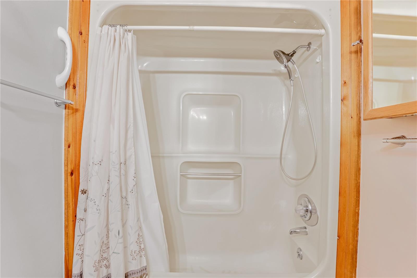
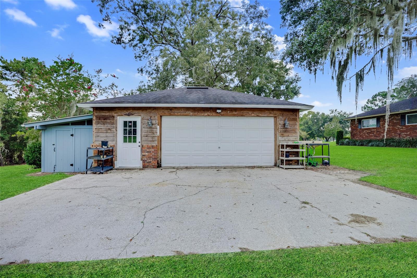
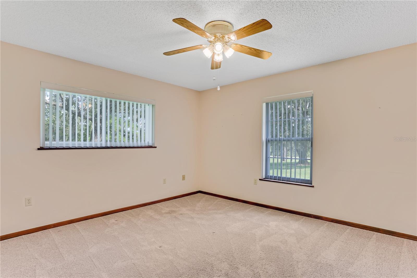
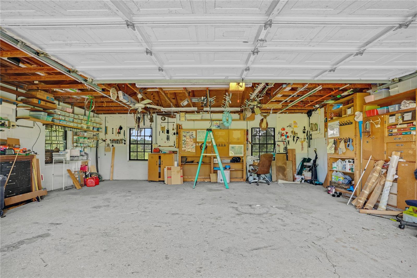
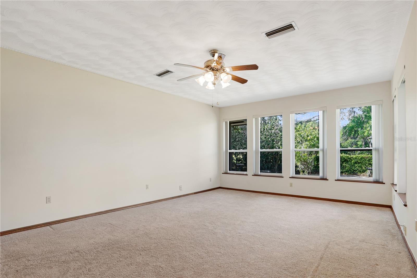

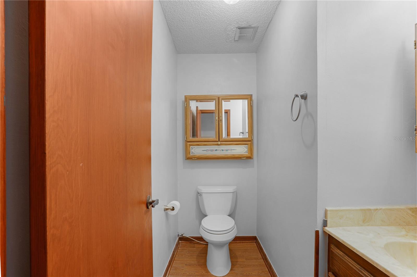
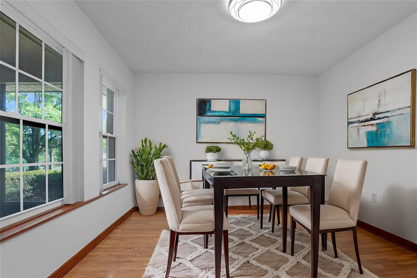
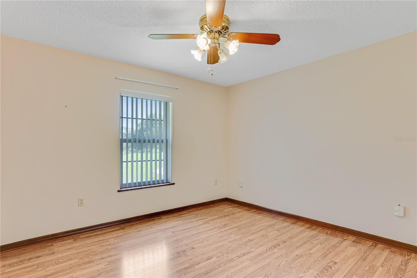
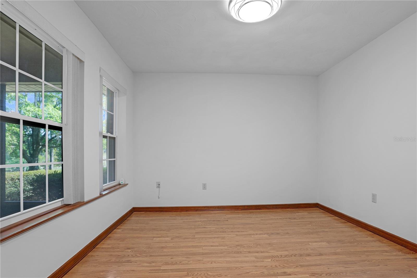
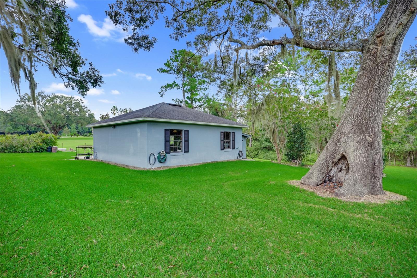
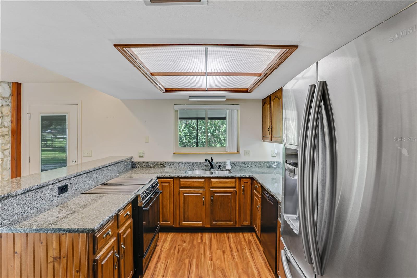
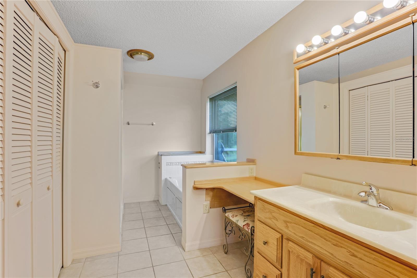
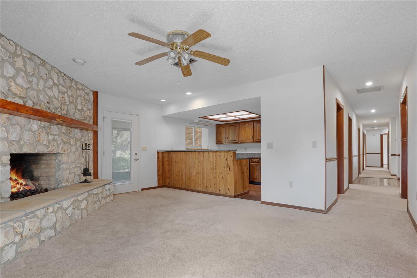
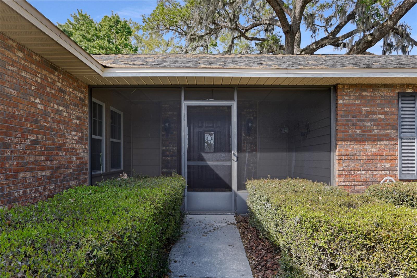
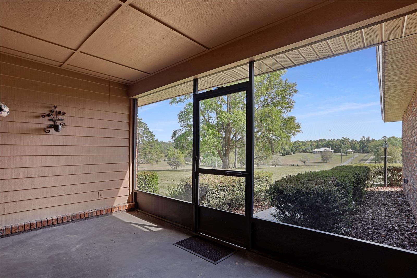
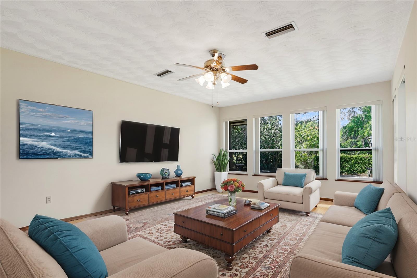
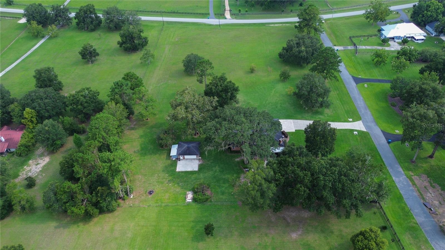
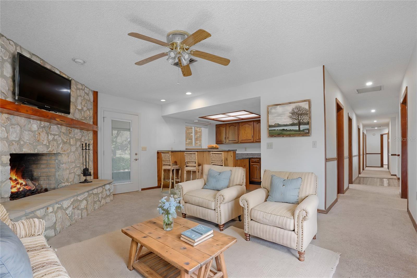
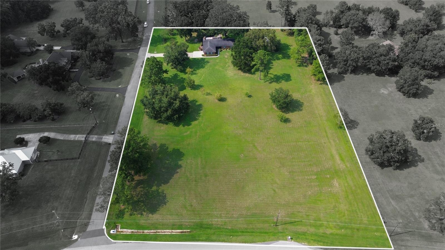
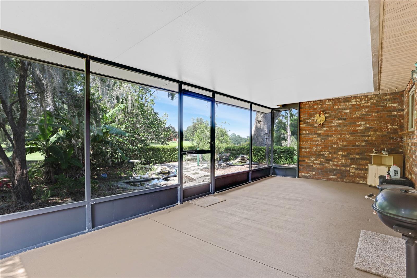
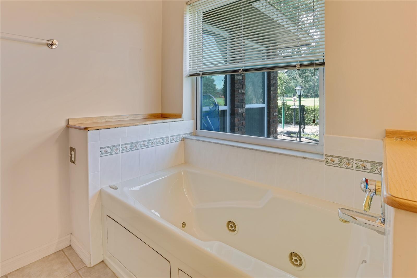
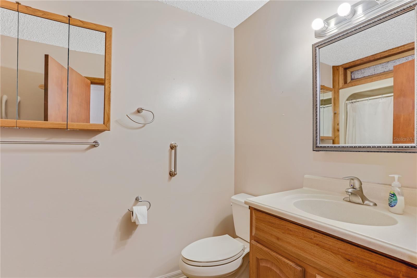
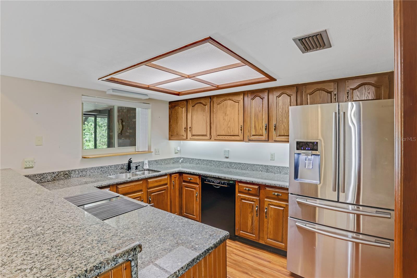
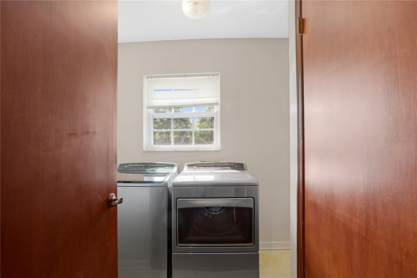
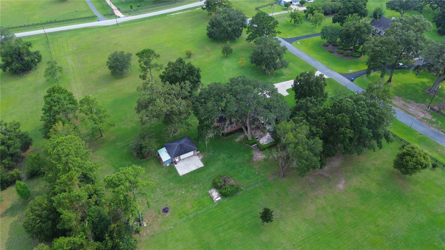
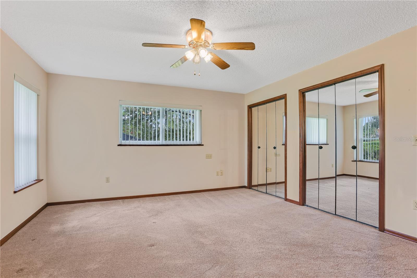
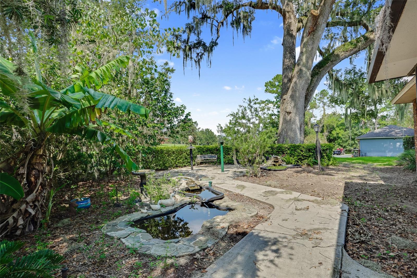
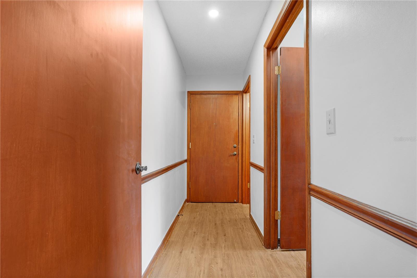
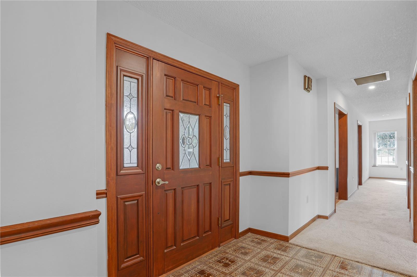
Active
11325 NW 136TH ST
$495,000
Features:
Property Details
Remarks
One or more photo(s) has been virtually staged. Welcome to Alachua Highlands, where breathtaking landscapes and peaceful country living come together in perfect harmony. Nestled in the heart of this desirable community, this stunning 3-bedroom, 2.5-bathroom home offers an exceptional blend of comfort, space, and convenience. Perched atop nearly 5 acres of lush grass and beautiful oak trees, this 2,184 sq. ft. residence provides both privacy and tranquility. The home's layout includes a spacious family/great room, showcasing panoramic views of the serene back courtyard and natural surroundings and a striking rock fireplace serves as a cozy centerpiece in living room. The primary bedroom is a true retreat, offering dual closets and a generously sized bathroom with a separate tub and shower. The galley-style kitchen features rich wood cabinetry, elegant dark granite countertops, and two pantries, ensuring ample storage and functionality. Beyond the main living areas, a half bath and laundry room are thoughtfully positioned along the hallway leading to the air-conditioned garage. This versatile space can easily be transformed into additional living quarters if desired. For those who need extra storage or a dedicated workspace, a secondary 672 sq. ft. concrete block garage sits behind the home, perfect for a workshop, hobby area, or equipment storage. Alachua Highlands offers the best of both worlds—spacious, horse-friendly lots with the convenience of being just minutes from Gainesville, downtown Alachua, and major roads like I-75 and Highway 441. Outdoor enthusiasts will love the proximity to San Felasco Hammock Preserve, where scenic trails and nature awaits.
Financial Considerations
Price:
$495,000
HOA Fee:
200
Tax Amount:
$4812.19
Price per SqFt:
$226.65
Tax Legal Description:
ALACHUA HIGHLANDS UNIT NO 1 PB K-56 LOT 35 OR 2035/2529
Exterior Features
Lot Size:
213008
Lot Features:
Cleared, Rolling Slope
Waterfront:
No
Parking Spaces:
N/A
Parking:
N/A
Roof:
Shingle
Pool:
No
Pool Features:
N/A
Interior Features
Bedrooms:
3
Bathrooms:
3
Heating:
Electric
Cooling:
Central Air
Appliances:
Cooktop, Dishwasher, Range
Furnished:
No
Floor:
Carpet, Tile
Levels:
One
Additional Features
Property Sub Type:
Single Family Residence
Style:
N/A
Year Built:
1983
Construction Type:
Brick, Frame
Garage Spaces:
Yes
Covered Spaces:
N/A
Direction Faces:
West
Pets Allowed:
No
Special Condition:
None
Additional Features:
Courtyard, Sidewalk
Additional Features 2:
N/A
Map
- Address11325 NW 136TH ST
Featured Properties