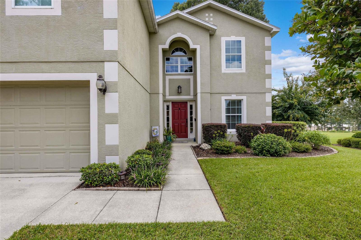
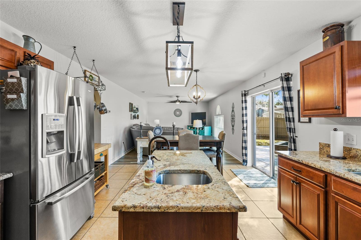
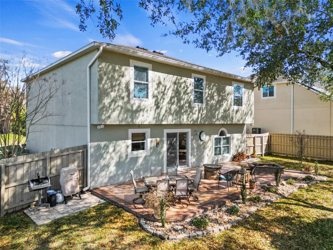
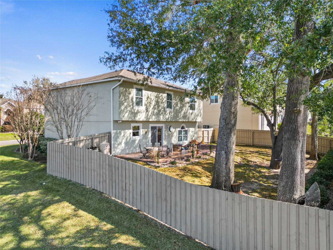
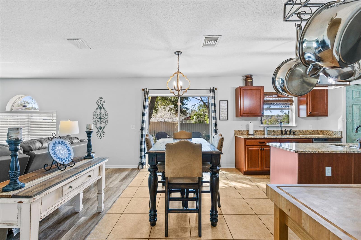
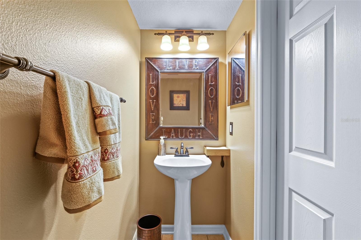
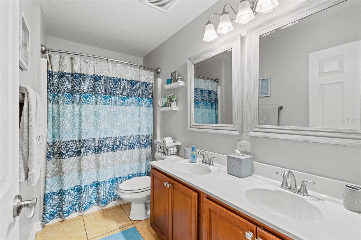
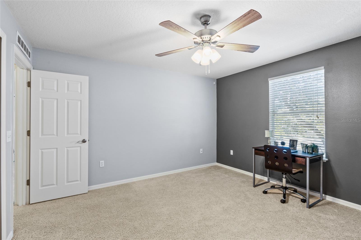
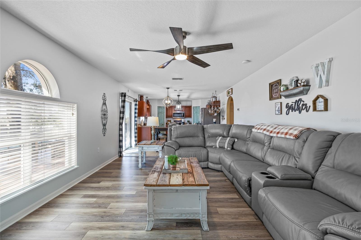
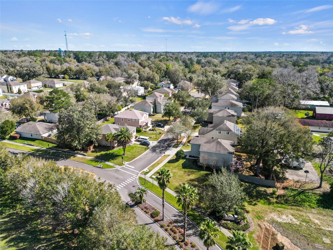
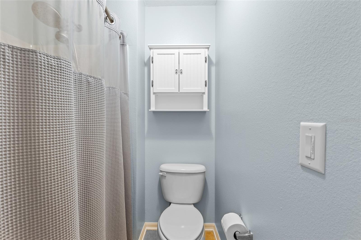
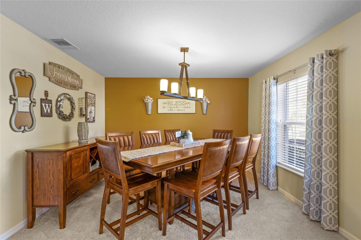
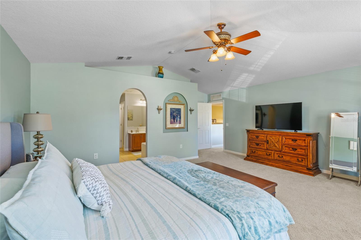
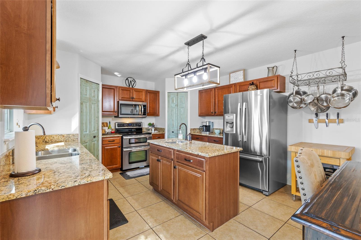
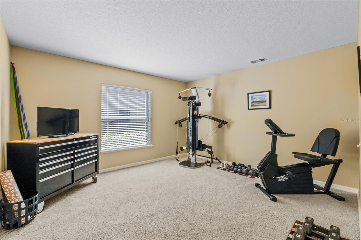
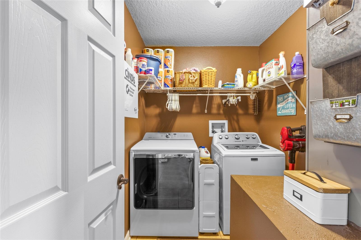
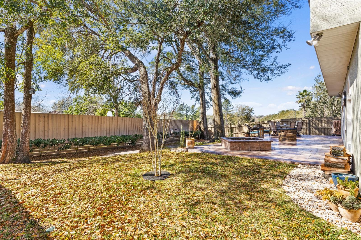
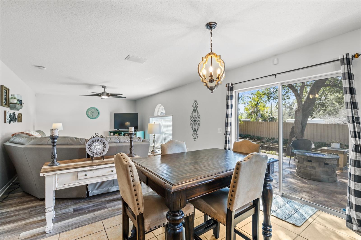
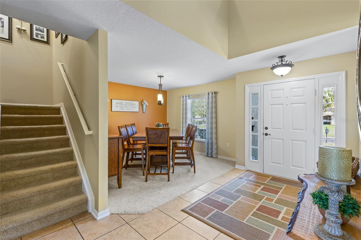
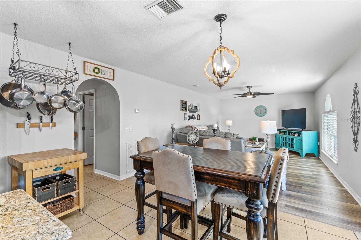
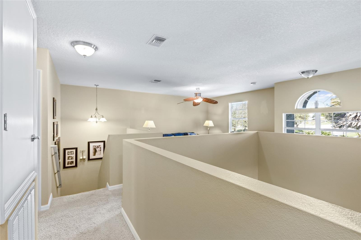
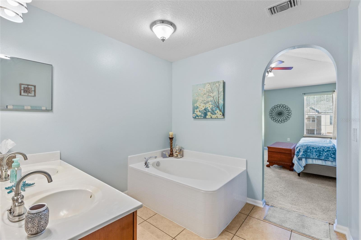
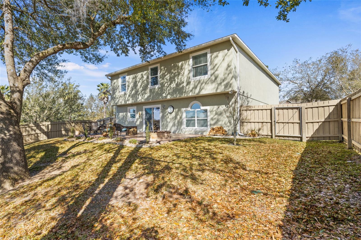
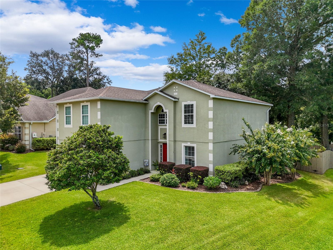
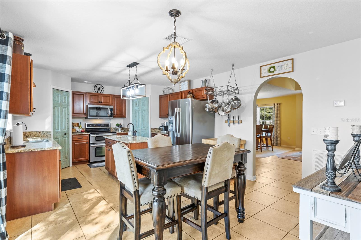
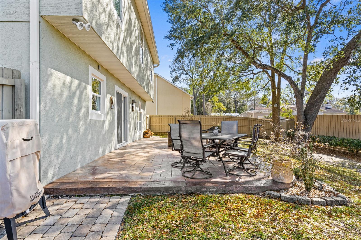
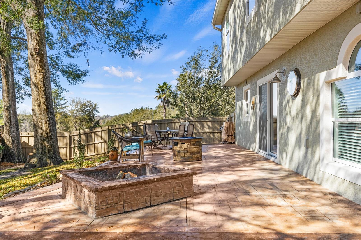
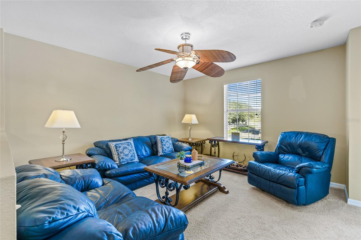
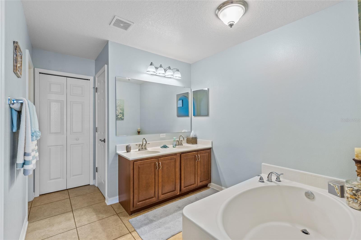
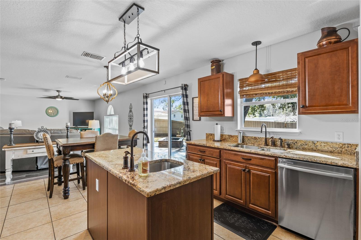
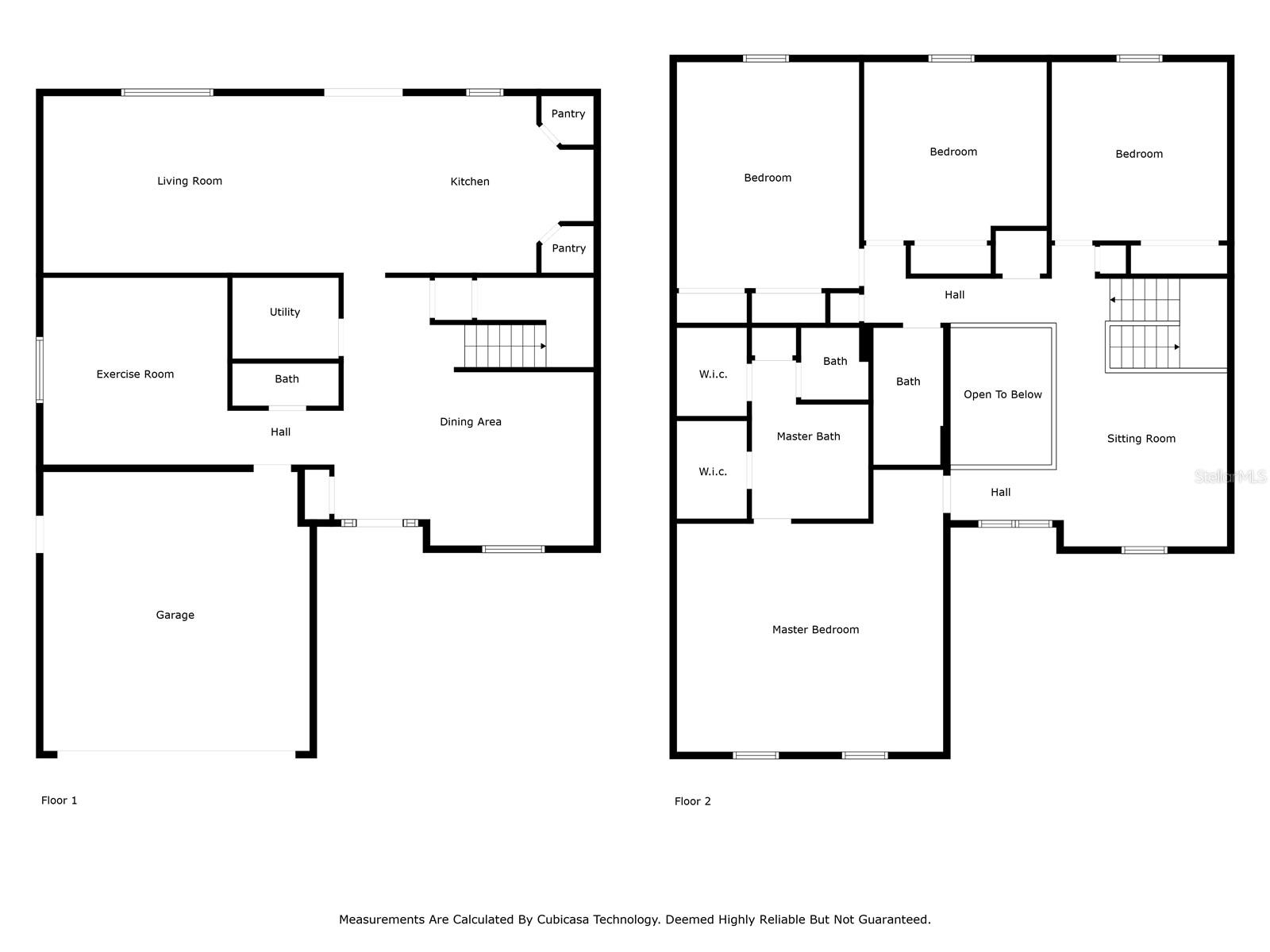
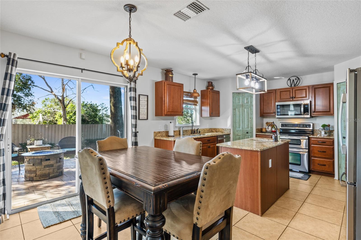
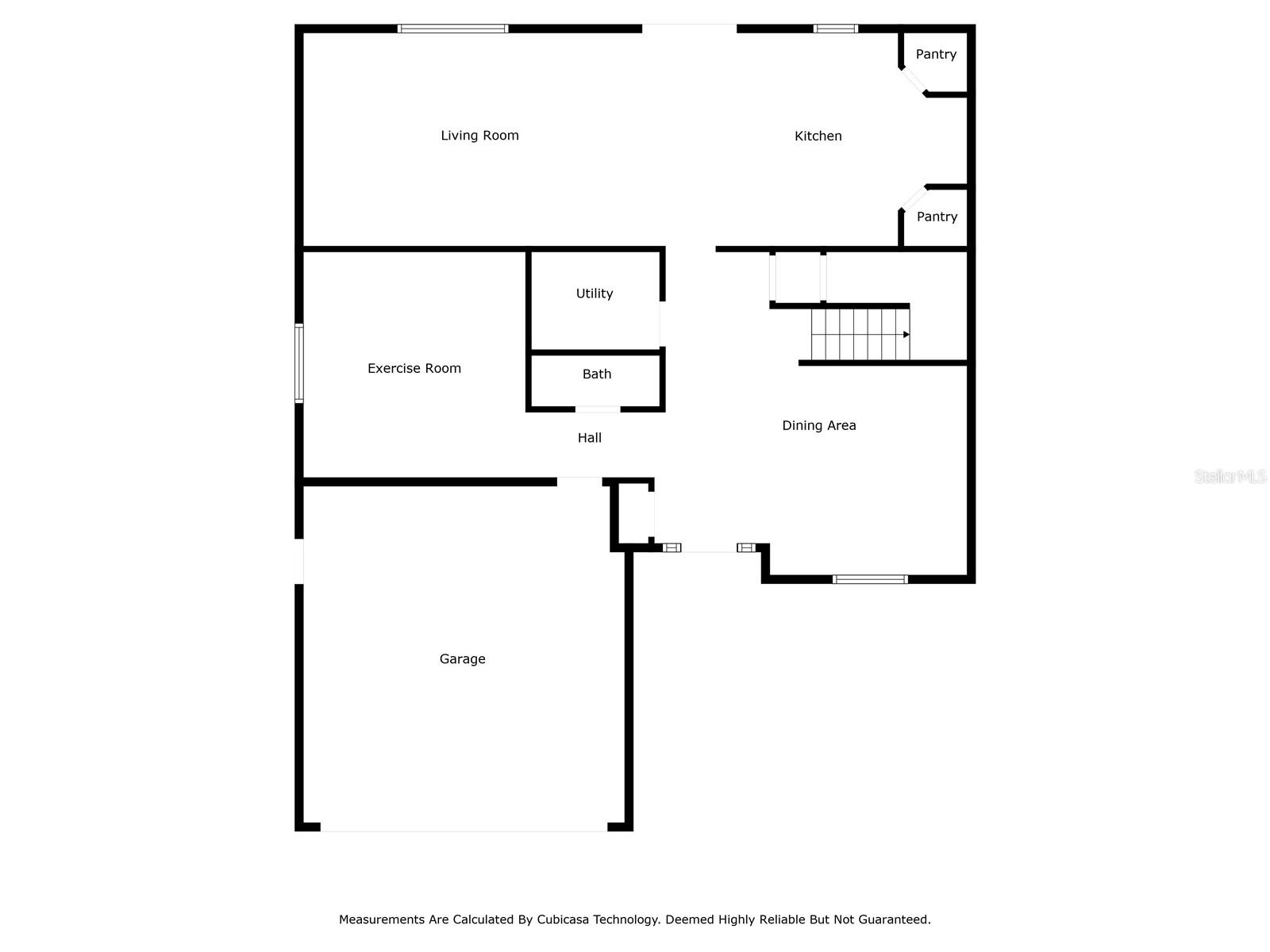
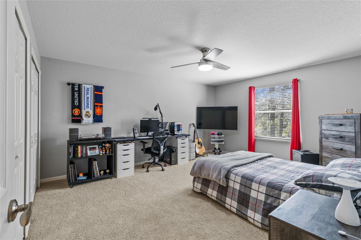
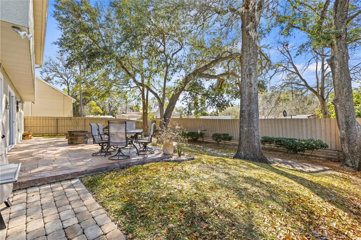
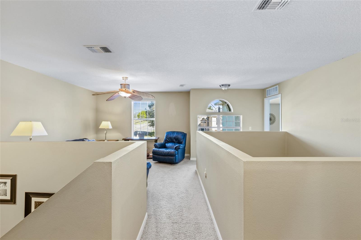
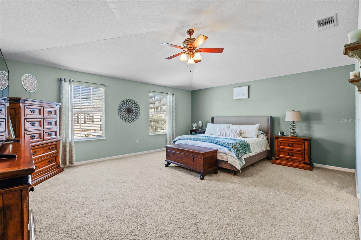
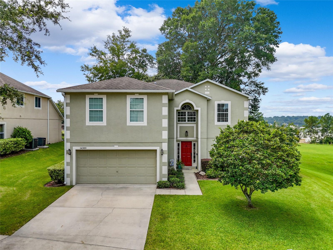
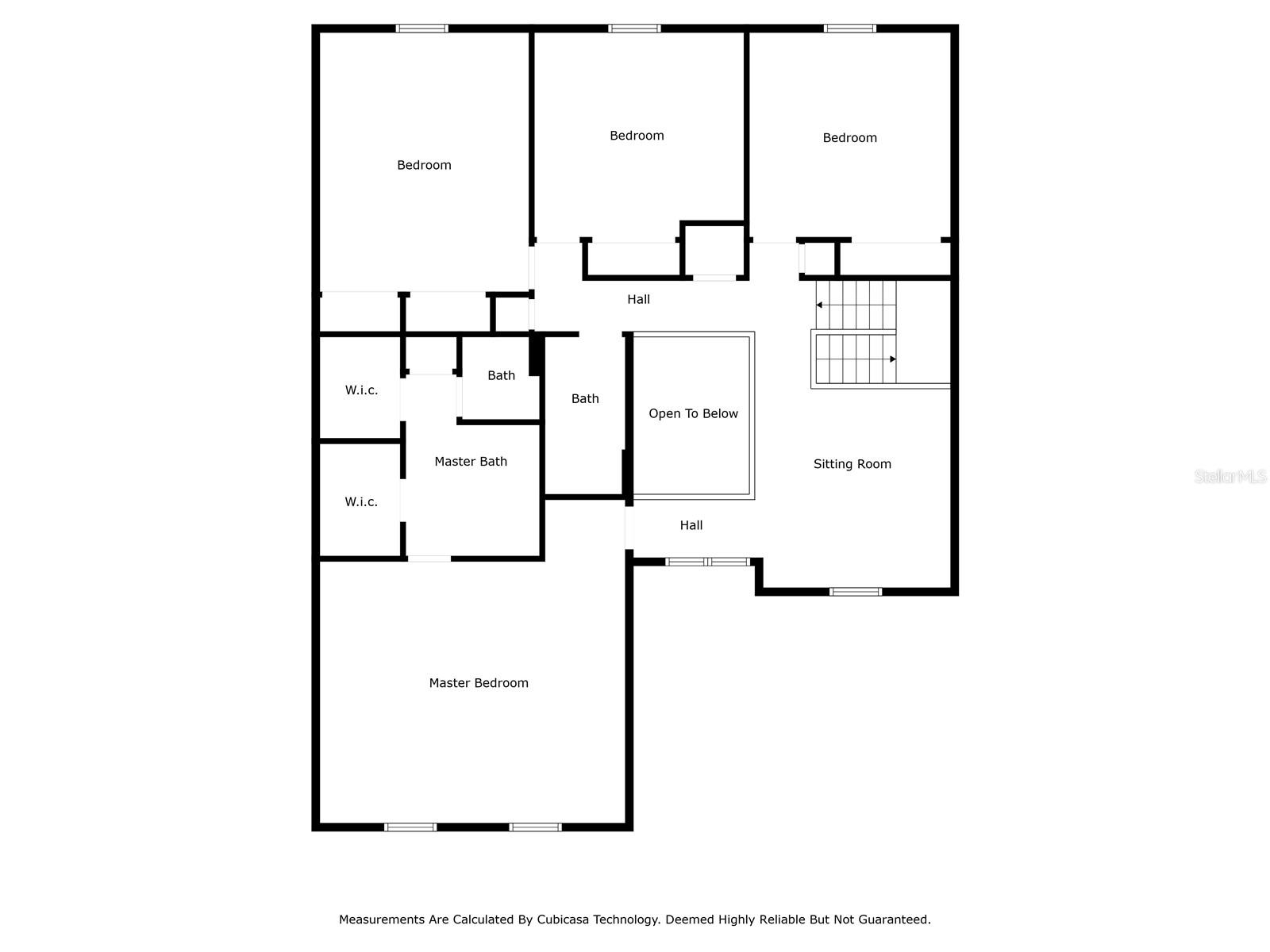
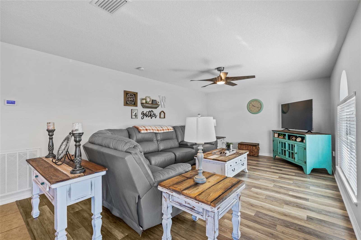
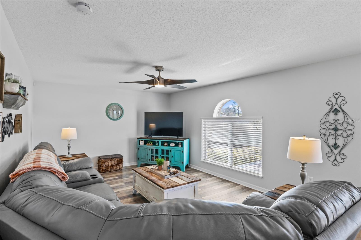
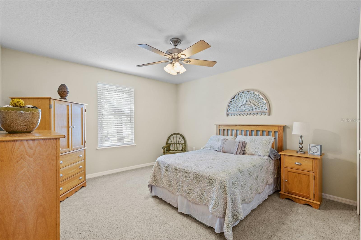
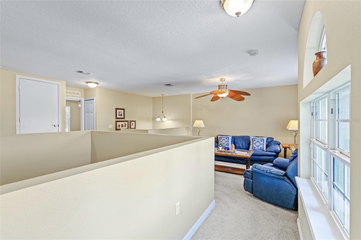
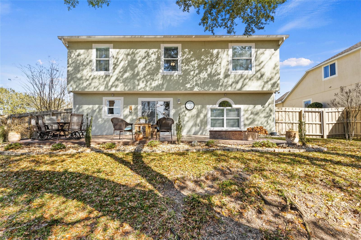
Pending
14389 NW 159TH PL
$369,900
Features:
Property Details
Remarks
Under contract-accepting backup offers. Welcome to this spacious and inviting 4 bedroom, 2.5 bathroom home nestled on a generous corner lot. Boasting a contemporary design and ample living space, this residence offers comfort and versatility for the modern family. As you step inside, you're greeted by a bright and airy ambiance, with an open floor plan that seamlessly connects the living, dining, and kitchen areas. The heart of the home, the kitchen, features sleek countertops, stainless steel appliances, and plenty of cabinet space for all your culinary needs. Adjacent to the main living area is a cozy bonus room, perfect for use as a home office, playroom, or guest bedroom. Additionally, a loft upstairs provides additional flexible space, ideal for a media room, exercise area, or study. The expansive master suite is a serene retreat, complete with a spacious walk-in closet and a luxurious en-suite bathroom featuring dual sinks, a soaking tub, and a separate shower. Three additional bedrooms offer comfort and privacy for family members or guests, with easy access to a full bathroom. Outside, the large corner lot offers endless possibilities for outdoor enjoyment and entertaining. Whether you're hosting summer barbecues, gardening, or simply relaxing in the sunshine, this backyard provides the perfect backdrop for all your outdoor activities. Conveniently located near schools, parks, shopping, and dining, this home offers the ideal combination of comfort, convenience, and style. Don't miss your chance to make this your dream home!
Financial Considerations
Price:
$369,900
HOA Fee:
140
Tax Amount:
$3465.24
Price per SqFt:
$130.98
Tax Legal Description:
BAYWOOD PH 1-A PB 28 PG 10 LOT 1 OR 3927/2246
Exterior Features
Lot Size:
7841
Lot Features:
N/A
Waterfront:
No
Parking Spaces:
N/A
Parking:
Garage Door Opener
Roof:
Shingle
Pool:
No
Pool Features:
N/A
Interior Features
Bedrooms:
4
Bathrooms:
3
Heating:
Electric
Cooling:
Central Air
Appliances:
Dishwasher, Microwave, Range, Refrigerator
Furnished:
No
Floor:
Carpet, Ceramic Tile, Vinyl
Levels:
Two
Additional Features
Property Sub Type:
Single Family Residence
Style:
N/A
Year Built:
2009
Construction Type:
Block, Concrete, Stucco
Garage Spaces:
Yes
Covered Spaces:
N/A
Direction Faces:
North
Pets Allowed:
Yes
Special Condition:
None
Additional Features:
Awning(s), Lighting, Rain Gutters, Sidewalk, Sliding Doors
Additional Features 2:
Buyer to verify any pet restrictions
Map
- Address14389 NW 159TH PL
Featured Properties