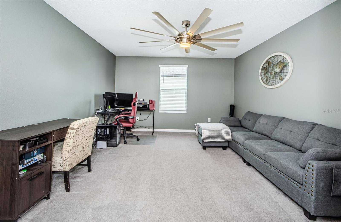
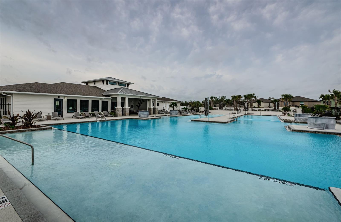

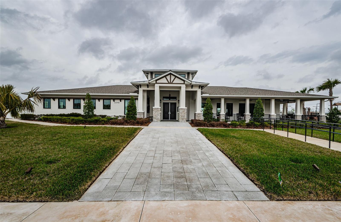
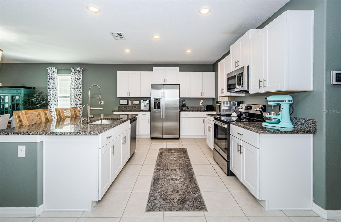
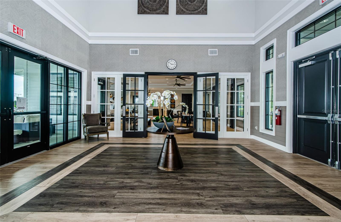
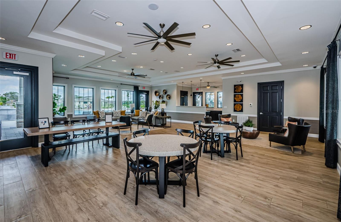
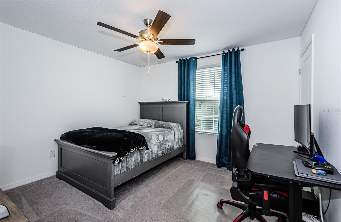


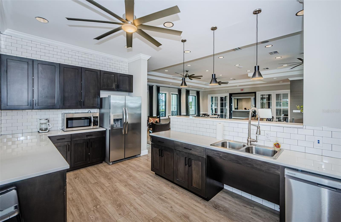
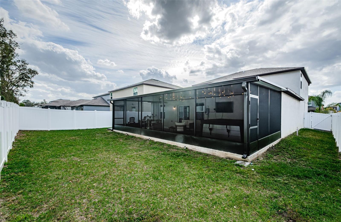
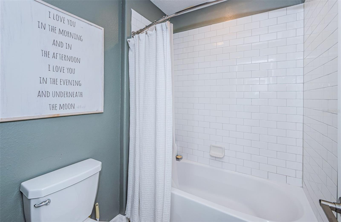
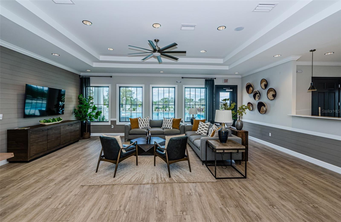

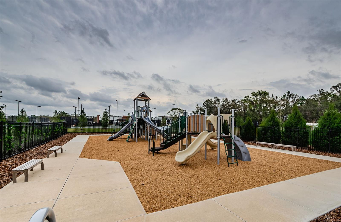
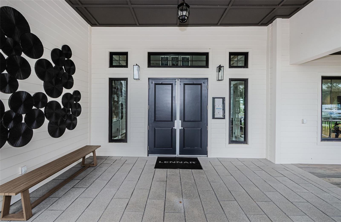
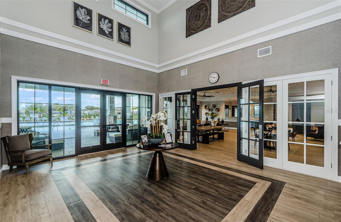
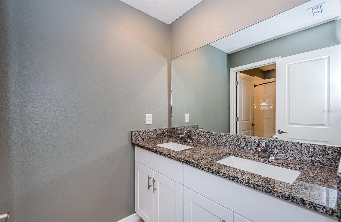
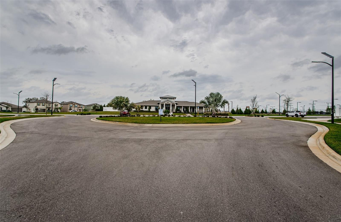
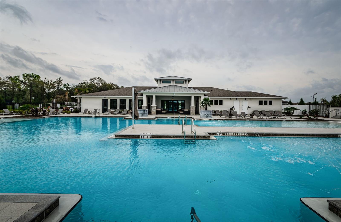
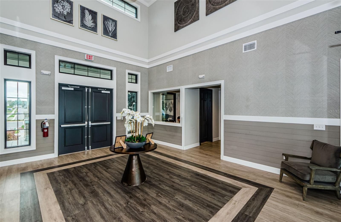
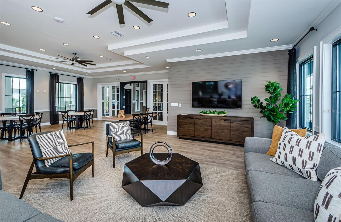
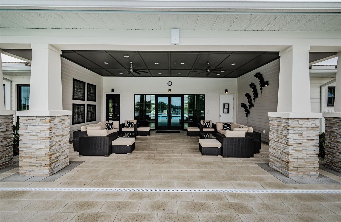
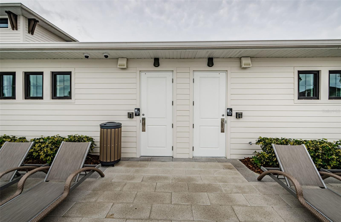
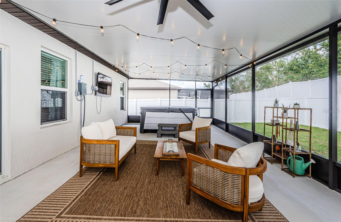
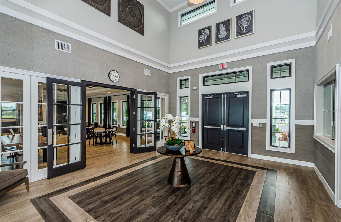
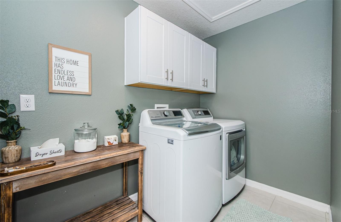
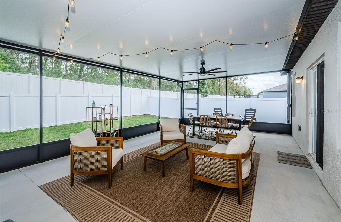
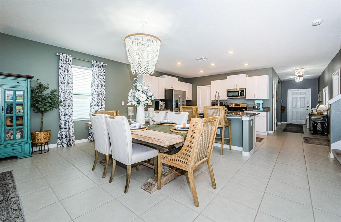
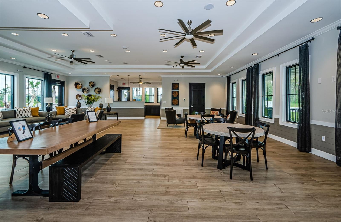
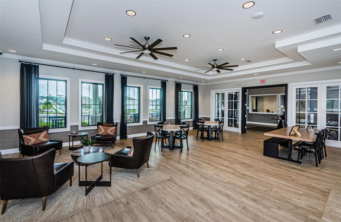
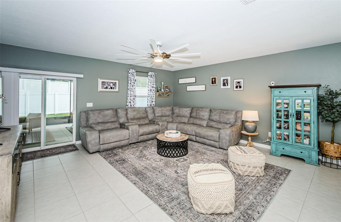
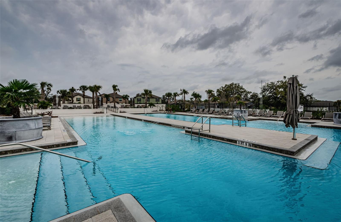
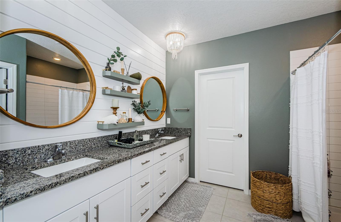
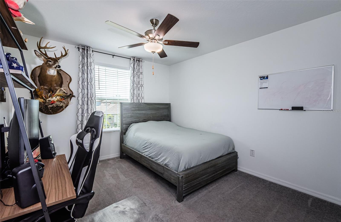
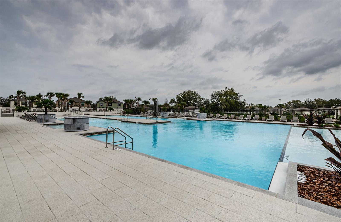
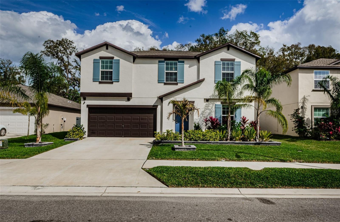
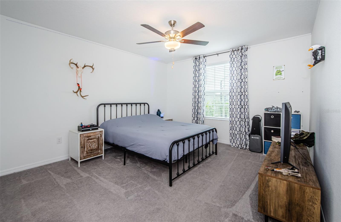
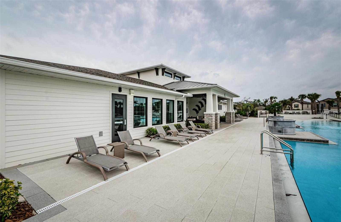
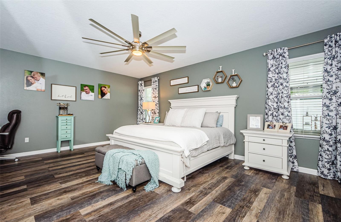
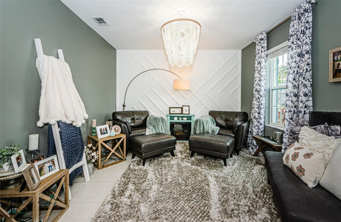
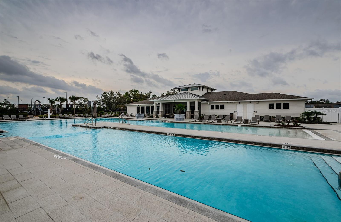
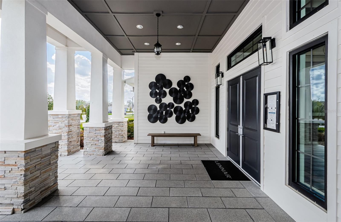
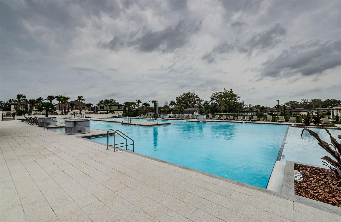
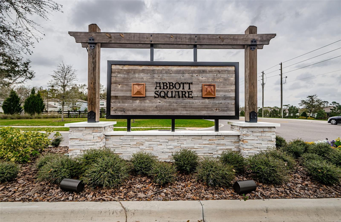
Active
6482 BEVERLY HILLS DR
$429,900
Features:
Property Details
Remarks
Motivated Seller! Priced below recent appraisal. Picture Perfect Home in Abbott Square Community – 5 Bedrooms, 2.5 Bathrooms** Welcome to this stunning home in the highly sought-after Abbott Square community. Boasting a spacious and well-designed layout, this home is perfect for family living and entertaining. The heart of the home is the expansive kitchen, complete with tons of cabinetry, a large central island, and plenty of counter space for preparing meals. Whether you're cooking a family dinner or hosting friends, this kitchen has it all! Adjacent to the kitchen is a spacious great room, there is an additional living room or home office nearby providing versatility to fit your needs. Entertain guests in the enlarged screened-in patio, ideal for outdoor gatherings, or retreat to the private, fenced backyard for a peaceful escape. Upstairs, you'll find a spacious bonus room, offering endless possibilities as a playroom, media room, or additional living space. The generous closet space throughout the home, combined with custom lighting and stylish wall treatments, adds both functionality and elegance. With walkable access to community amenities, including a pool, and close proximity to schools and shopping, this home is not only a sanctuary but also in a prime location. High and dry during recent hurricanes! Don’t miss out on this beautiful property—schedule your tour today!
Financial Considerations
Price:
$429,900
HOA Fee:
61.2
Tax Amount:
$9996.36
Price per SqFt:
$148.14
Tax Legal Description:
ABBOTT SQUARE PHASE 1A PB 89 PG 28 BLOCK 12 LOT 41
Exterior Features
Lot Size:
6325
Lot Features:
N/A
Waterfront:
No
Parking Spaces:
N/A
Parking:
N/A
Roof:
Shingle
Pool:
No
Pool Features:
N/A
Interior Features
Bedrooms:
5
Bathrooms:
3
Heating:
Central
Cooling:
Central Air
Appliances:
Dishwasher, Microwave, Range, Refrigerator
Furnished:
No
Floor:
Carpet, Tile
Levels:
Two
Additional Features
Property Sub Type:
Single Family Residence
Style:
N/A
Year Built:
2023
Construction Type:
Block, Stucco, Frame
Garage Spaces:
Yes
Covered Spaces:
N/A
Direction Faces:
West
Pets Allowed:
Yes
Special Condition:
None
Additional Features:
Lighting, Sidewalk, Sliding Doors
Additional Features 2:
Buyer & agent to verify.
Map
- Address6482 BEVERLY HILLS DR
Featured Properties