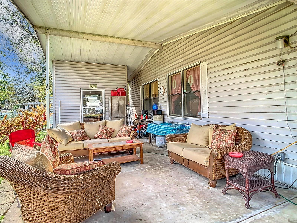
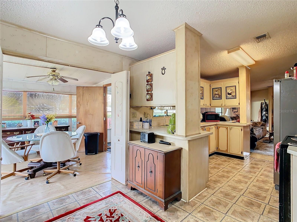
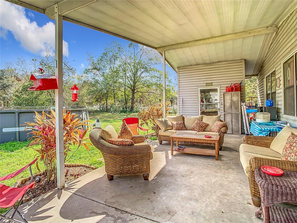
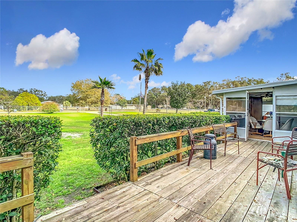
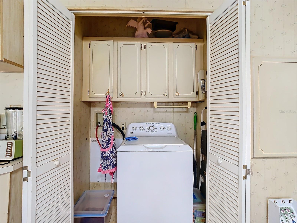
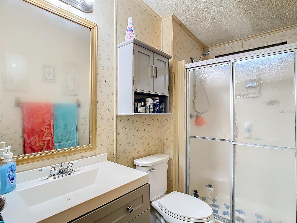
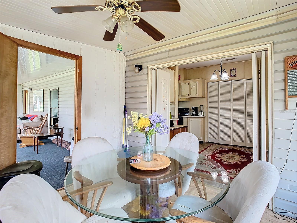
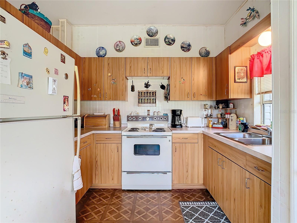
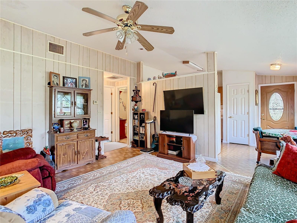
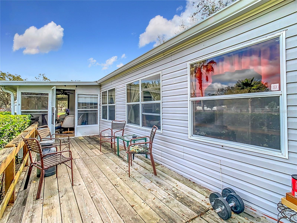
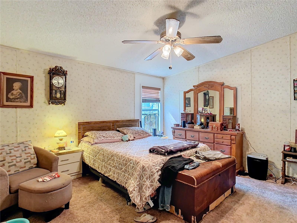
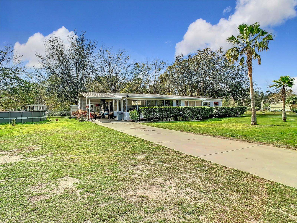
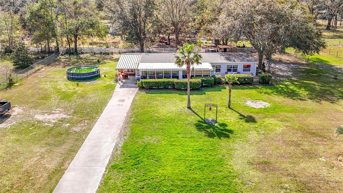
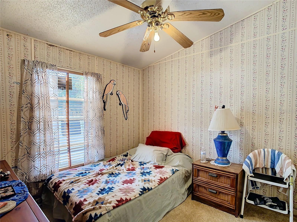
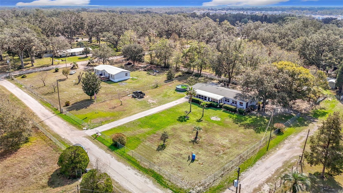
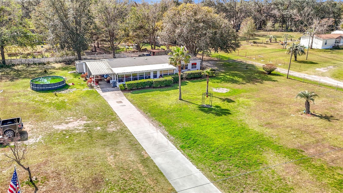
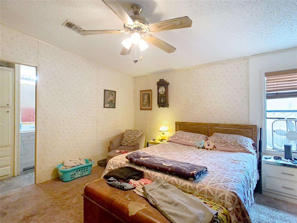
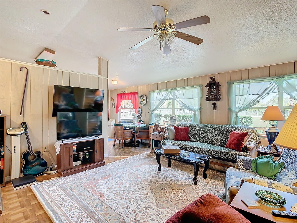
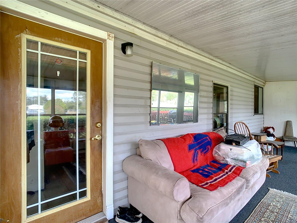
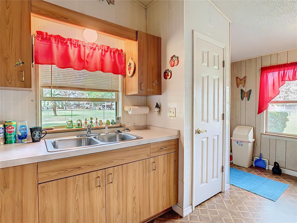
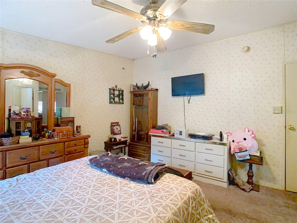
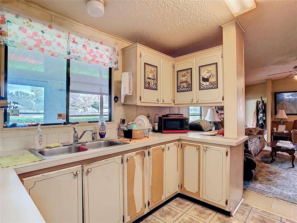
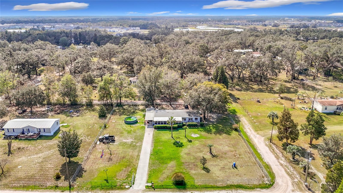
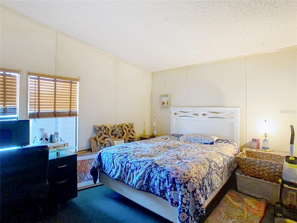
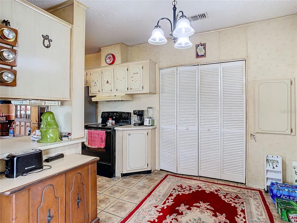
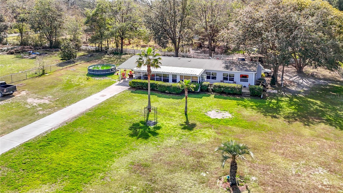
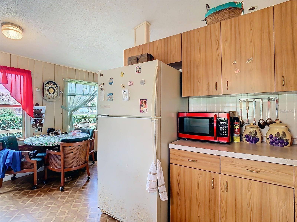
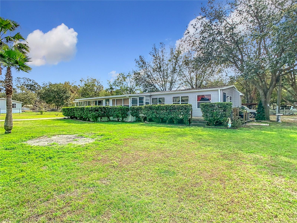
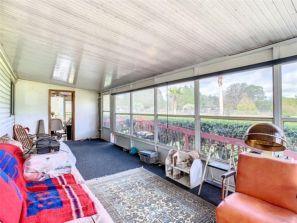
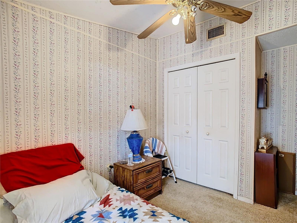
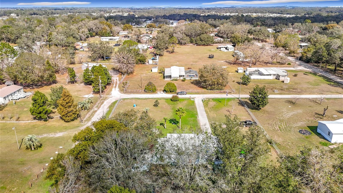
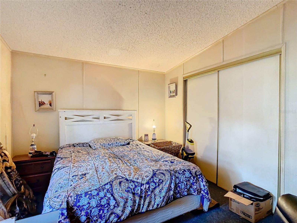
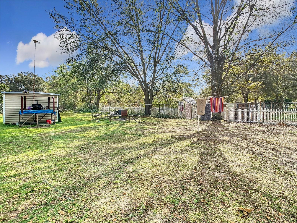
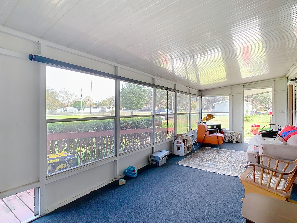
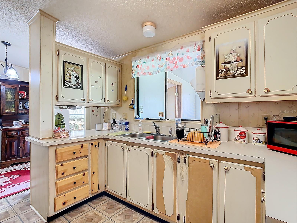
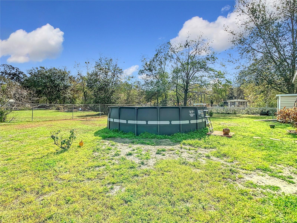
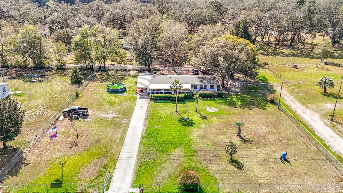
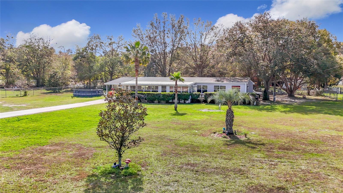
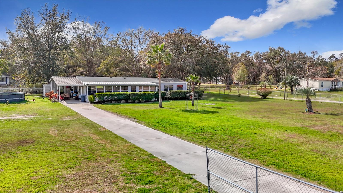
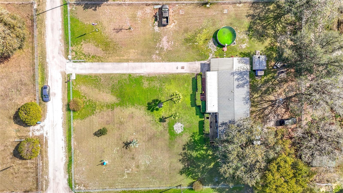
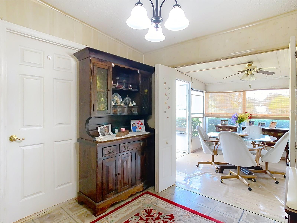
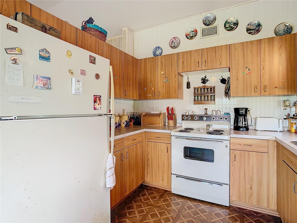
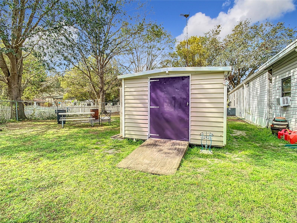
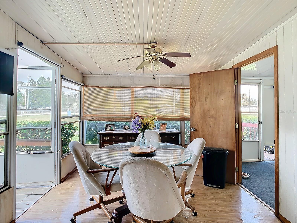
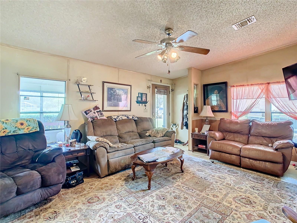
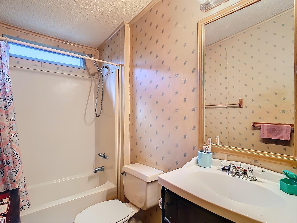
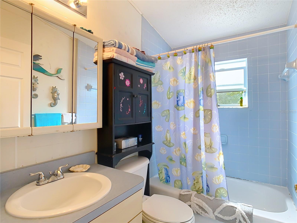
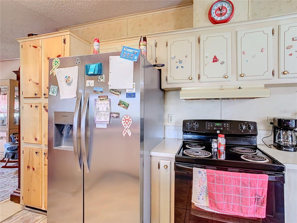
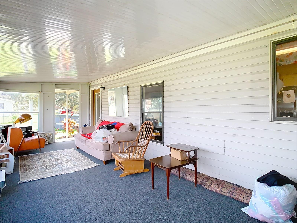
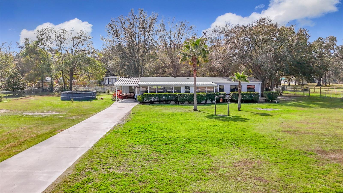
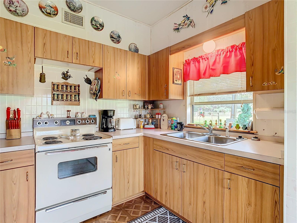
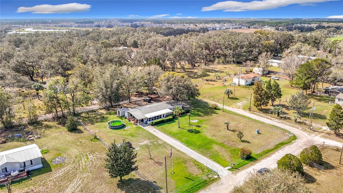
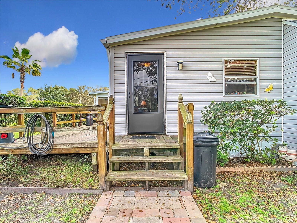
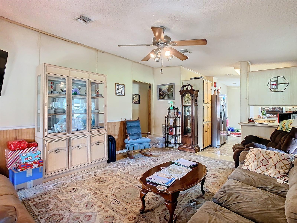
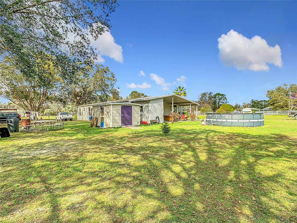
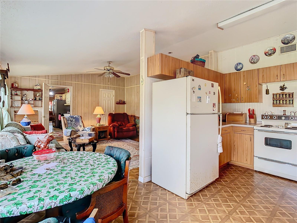
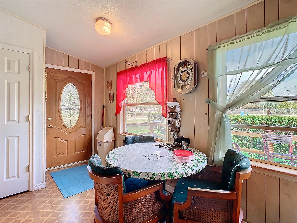
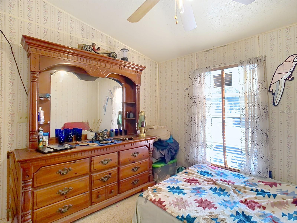
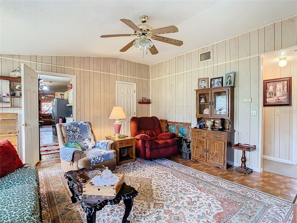
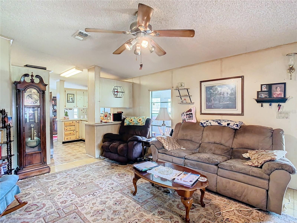
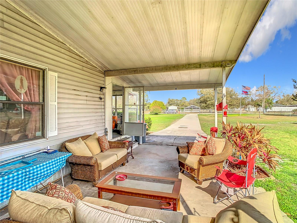
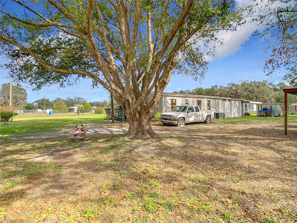
Active
35420 CARVAL DR
$289,500
Features:
Property Details
Remarks
A rare find with this IN-LAW SUITE! Looking for benefits of country living while being minutes to all major amenities? Come fall in love with this 4 bedroom, 3 bath home that sits on a beautiful fully fenced 1 acre lot. The main house has 2 bedrooms, 2 baths and leads to a full separate in-law suite that has an additional 2 bedrooms, 1 bath with a full kitchen and living room and a separate entrance. This home is the perfect set up to use as a multi-family home. Zoned AR, so bring your horses, RV, or boat! A double gate entrance that leads down the long driveway to the covered carport and an additional single gate entrance. Relax and enjoy your morning coffee, or the peace and serenity by the new above ground pool that overlooks the beauty of the property. There is a semi-wrap around porch with wooden deck, 2 sheds…one detached with a workbench and the other attached and an additional carport. Other amazing features seller states were done include newer roof, 2 newer AC’s (1 about 1year old, the other about 5 years old), newer water heater, newer front door on the in-law side, gutters, laundry closet. Prime location that’s minutes from shopping, dining, entertainment, great schools, hospitals, and easy access to I-75, US301, and SR54. Easy access to the airport, Tampa, Clearwater and St. Pete Beaches (Ranked in the top 5 Beaches in the US) and the famous Tarpon Springs sponge docks.
Financial Considerations
Price:
$289,500
HOA Fee:
N/A
Tax Amount:
$733.74
Price per SqFt:
$166.76
Tax Legal Description:
ZEPHYRHILLS COLONY COMPANY LANDS PB 2 PG 1 PART OF TRACTS 92 & 101 DESC AS COM NW COR TR 92 TH N89DG 50' 14"E 270.00 FT TH S00DG 10' 12"E 228.00 FT FOR POB TH N89DG 50' 14"E 190.00 FT TH S00DG 10' 12"E 228.00 FT TH S89DG 50' 14"W 190.00 FT TH N00DG 1 0' 12"W 228.00 FT TO POB AKA LOT 7 SUBJECT TO AN EASEMENT OVER THE NORTH 15 FT & WEST 15 FT FOR UTILITIES & INGRESS-EGRESS & TOGETHER WITH AN EASEMENT FOR INGRESS-EGRESS OVER THE SOUTH 30 FT OF EAST 367.22 FT OF NORTH 243 FT OF TRACT 92 & THE EAST 3 0 FT OF WEST 285 FT OF TRACTS 92 & 101 LESS NORTH 162 FT & LESS SOUTH 182.26 FT THEREOF SUBJECT TO INGRESS AND EGRESS EASEMENT PER OR 7540 PG 1273 OR 7602 PG 1366
Exterior Features
Lot Size:
43560
Lot Features:
Corner Lot, Cul-De-Sac
Waterfront:
No
Parking Spaces:
N/A
Parking:
N/A
Roof:
Shingle
Pool:
Yes
Pool Features:
Above Ground
Interior Features
Bedrooms:
4
Bathrooms:
3
Heating:
Central
Cooling:
Central Air
Appliances:
Electric Water Heater, Range, Refrigerator
Furnished:
No
Floor:
Carpet, Linoleum
Levels:
One
Additional Features
Property Sub Type:
Manufactured Home - Post 1977
Style:
N/A
Year Built:
1990
Construction Type:
Vinyl Siding
Garage Spaces:
No
Covered Spaces:
N/A
Direction Faces:
East
Pets Allowed:
No
Special Condition:
None
Additional Features:
Rain Gutters
Additional Features 2:
N/A
Map
- Address35420 CARVAL DR
Featured Properties