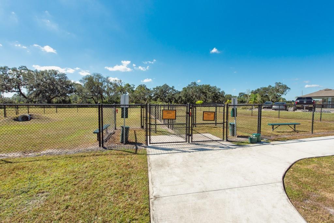
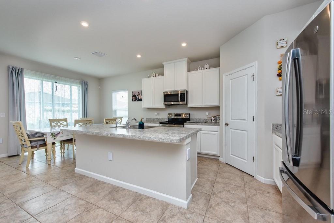
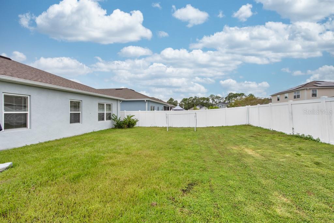
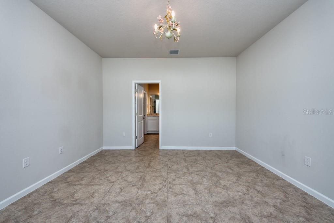
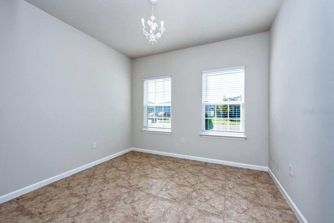
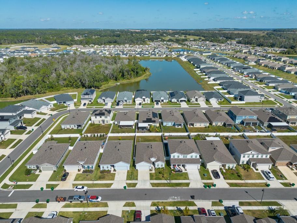
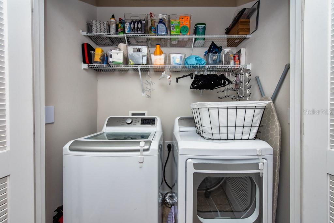
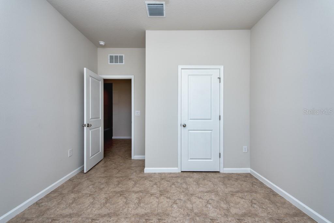
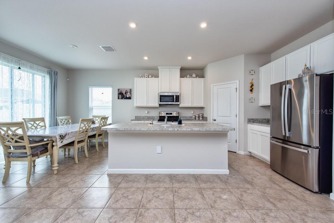
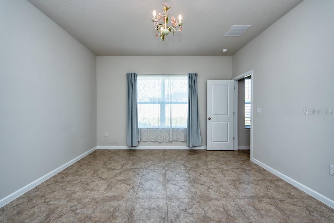
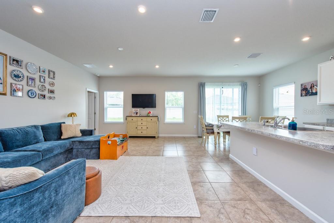
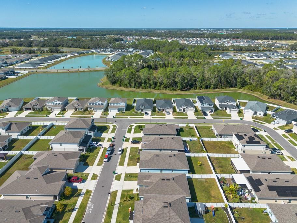
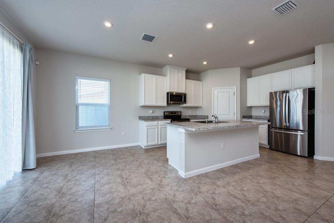
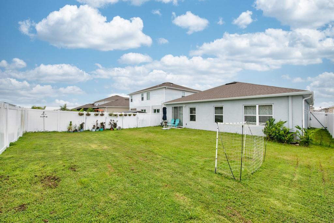
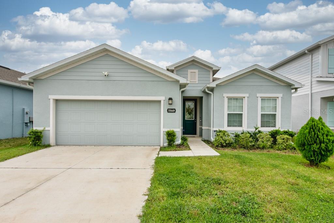
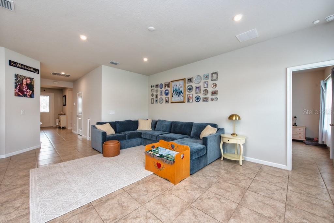
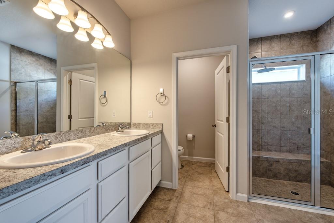
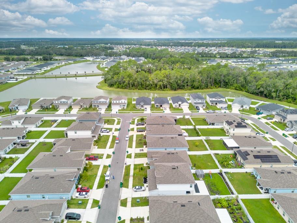
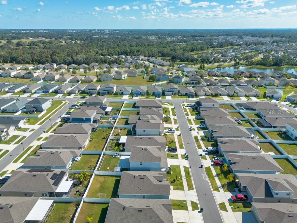
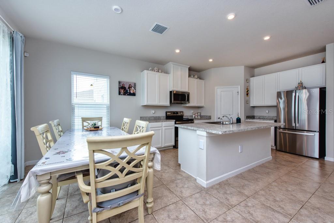
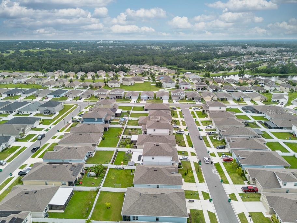
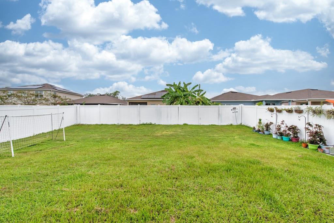
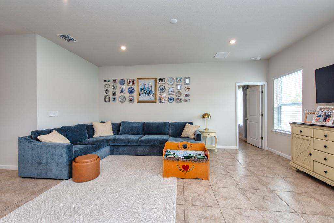
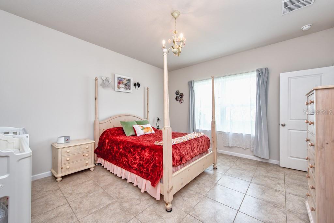
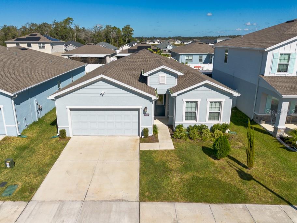
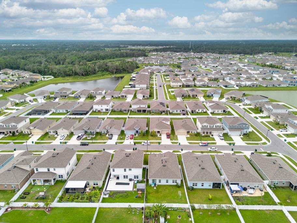
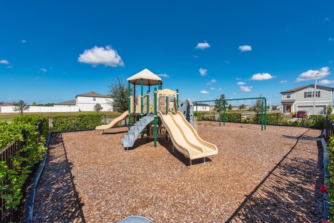
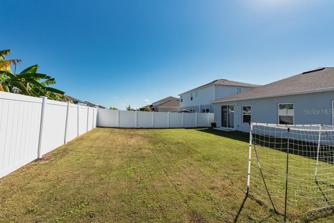
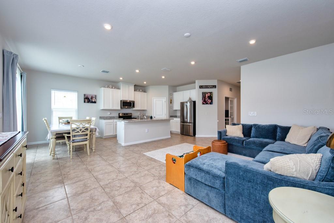
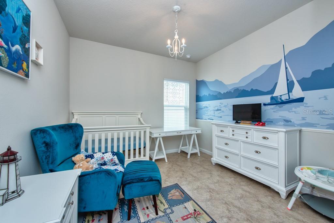
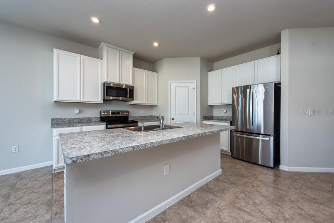
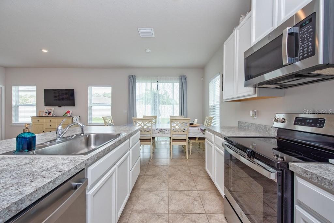
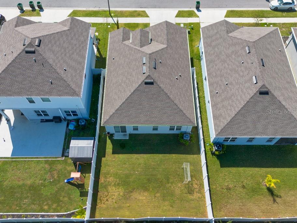
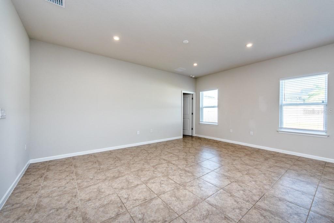
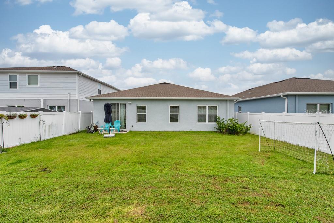
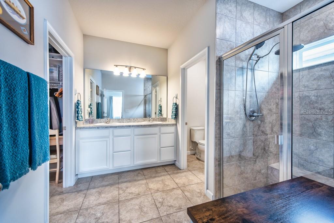
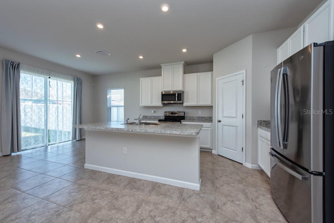
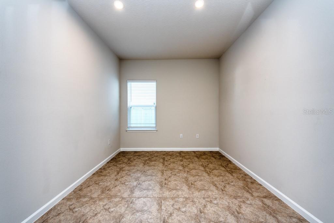
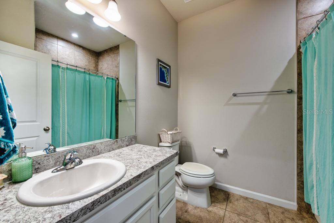
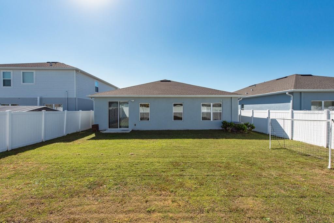
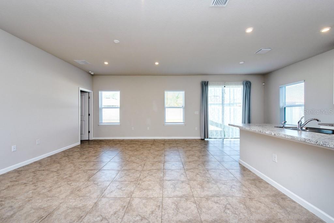
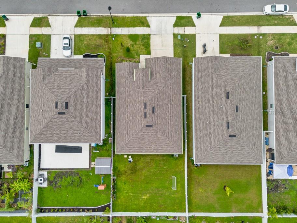
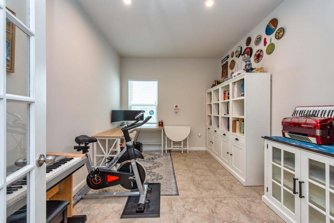
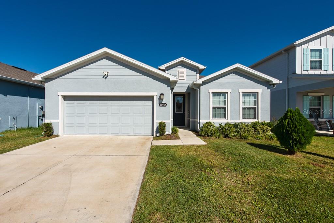
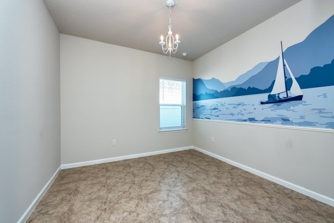
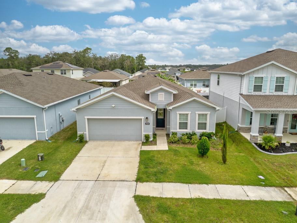
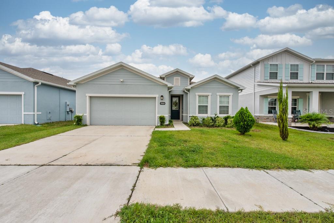
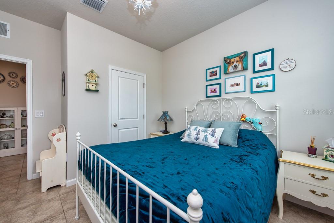
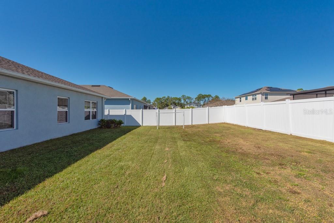
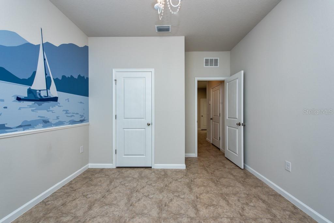
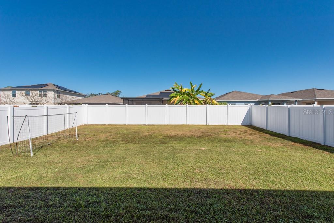
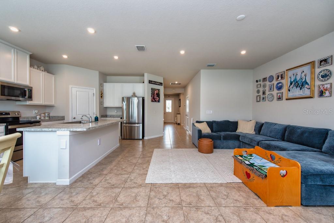
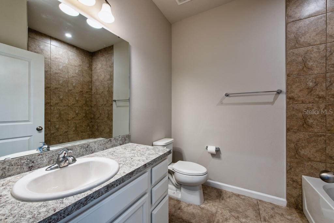
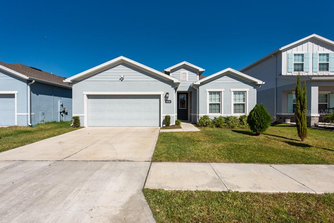
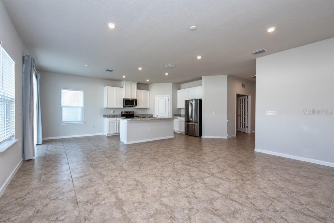
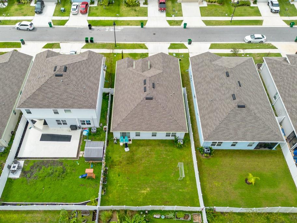
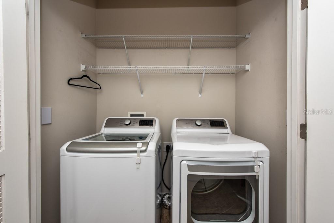
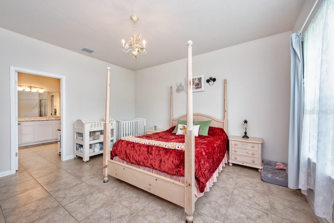
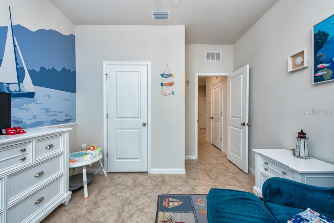
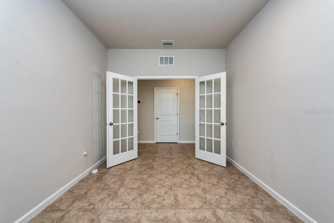
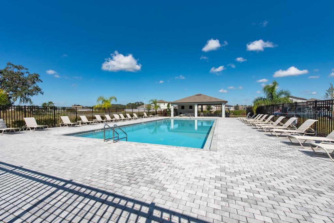
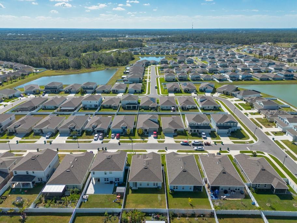
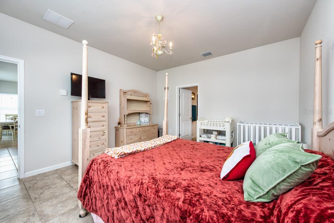
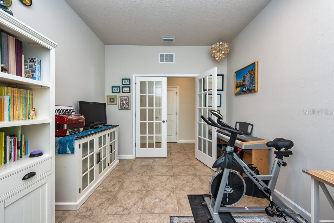
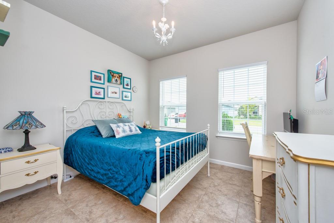
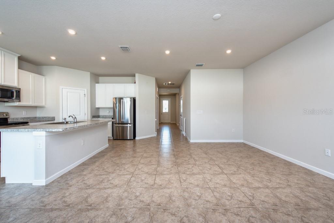
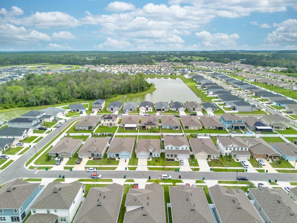
Active
35649 OSPREY PERCH LN
$340,000
Features:
Property Details
Remarks
Our preferred lender Citywide Home Mortgage is offering buyers a FREE 1/0 Interest Rate Buydown. This home is bright, modern, and thoughtfully designed, built in 2023, offering 3 bedrooms, 2 bathrooms, plus a versatile office space—all within 1,823 sq. ft. of open living. Step inside to soaring 10-foot ceilings, elegant French doors, and builder upgrades that include tile flooring throughout (no carpet) for a clean, timeless look. The open-concept layout fills with natural light, creating a seamless flow between the spacious living area, dining nook, and kitchen. At the heart of the home, the kitchen features a large island with breakfast bar seating, a walk-in pantry, and plenty of counter space—perfect for gatherings or everyday living. The true split plan provides privacy with a generous primary suite tucked at the back of the home, complete with a double vanity and walk-in shower. Two additional bedrooms and a full bath sit at the front of the house, making it ideal for family or guests. A dedicated laundry room is conveniently located inside, with a washer and dryer included. Outside, enjoy a fully fenced backyard with crisp white vinyl fencing and room to relax, garden, or entertain. The 2-car garage adds extra storage and convenience. Move-in ready and set in a growing area, this home blends comfort, function, and style in one beautiful package. **FREE 1/0 Rate Buy Down when using the seller's preferred lender!**
Financial Considerations
Price:
$340,000
HOA Fee:
115
Tax Amount:
$6845.45
Price per SqFt:
$186.51
Tax Legal Description:
CHAPEL CREEK VILLAGES 7 & 8 PHASES 1 - 3 PB 88 PG 014 BLOCK 9 LOT 14
Exterior Features
Lot Size:
6000
Lot Features:
N/A
Waterfront:
No
Parking Spaces:
N/A
Parking:
Driveway, Garage Door Opener
Roof:
Shingle
Pool:
No
Pool Features:
N/A
Interior Features
Bedrooms:
3
Bathrooms:
2
Heating:
Central
Cooling:
Central Air
Appliances:
Cooktop, Dishwasher, Disposal, Dryer, Electric Water Heater, Exhaust Fan, Microwave, Range, Refrigerator, Washer
Furnished:
No
Floor:
Tile
Levels:
One
Additional Features
Property Sub Type:
Single Family Residence
Style:
N/A
Year Built:
2023
Construction Type:
Block, Concrete, Stucco
Garage Spaces:
Yes
Covered Spaces:
N/A
Direction Faces:
South
Pets Allowed:
Yes
Special Condition:
None
Additional Features:
Rain Gutters, Sidewalk, Sliding Doors, Sprinkler Metered
Additional Features 2:
***Buyer responsible for verifying any and all lease restrictions.
Map
- Address35649 OSPREY PERCH LN
Featured Properties