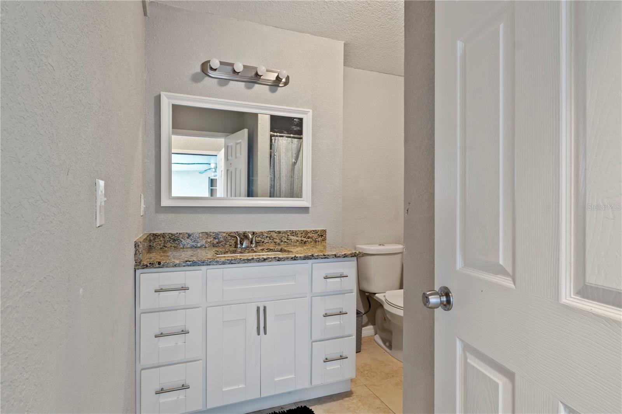
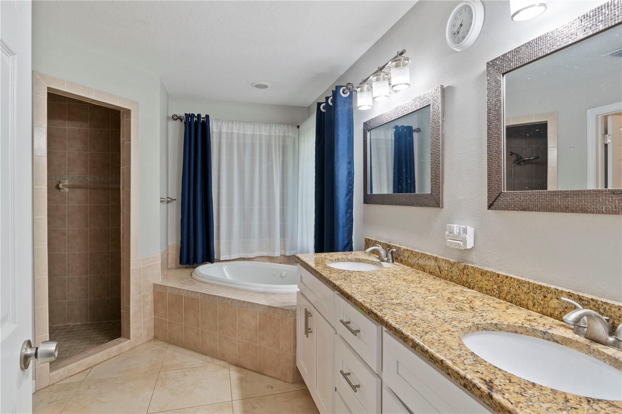
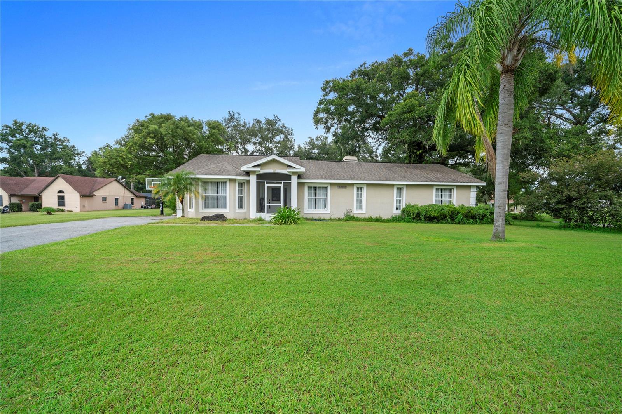
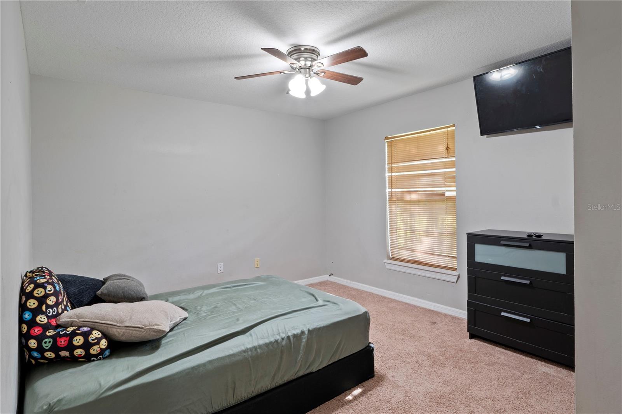
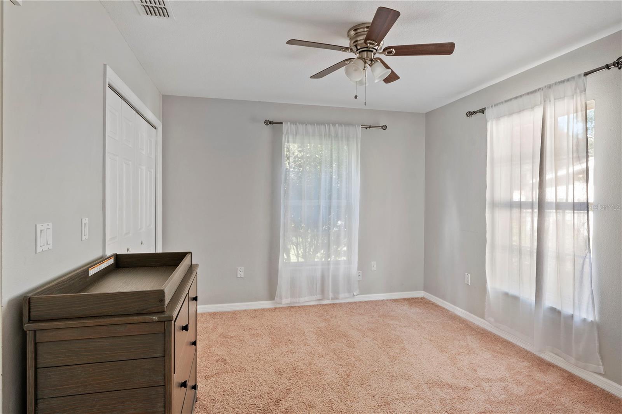
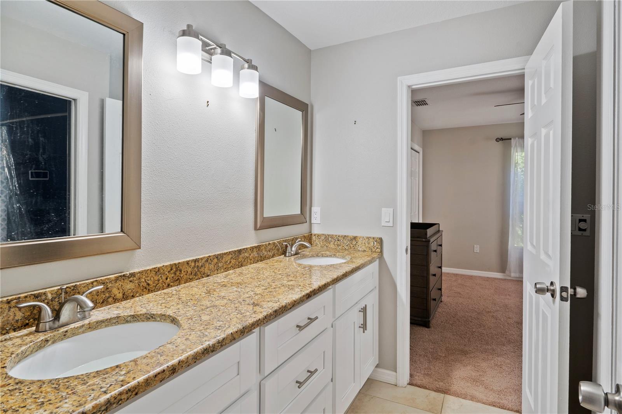
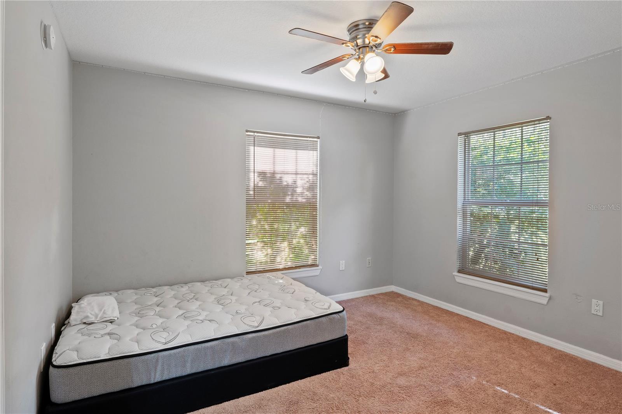
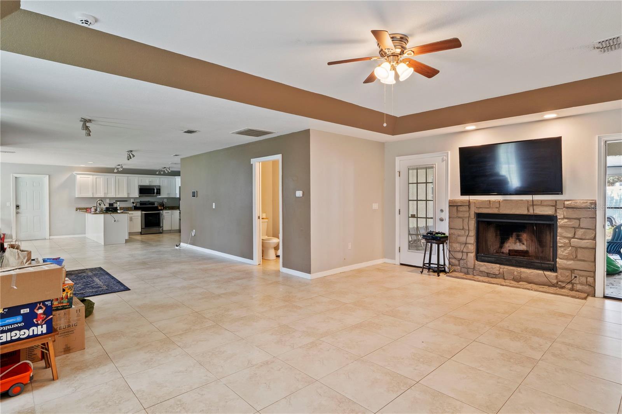
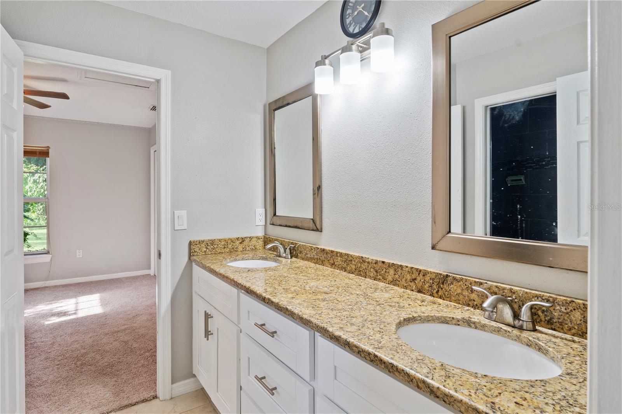
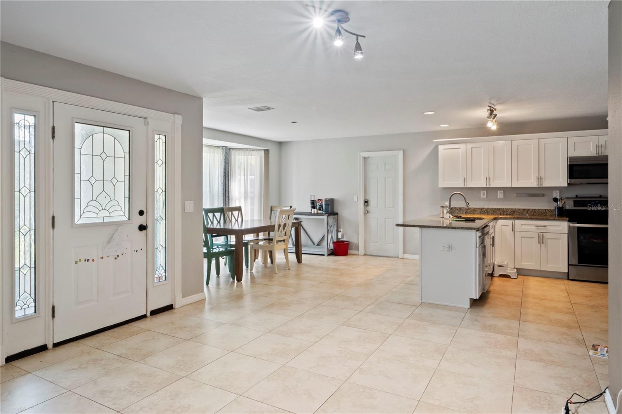
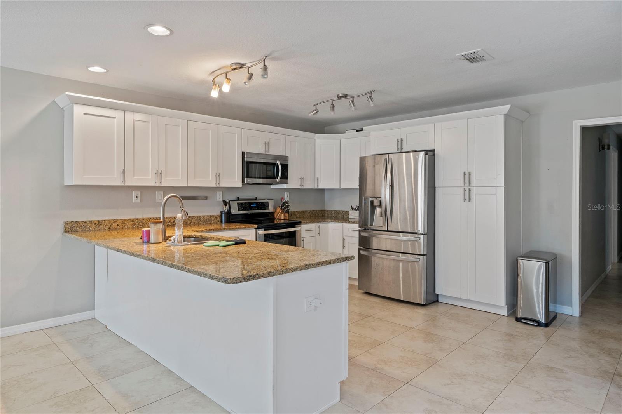
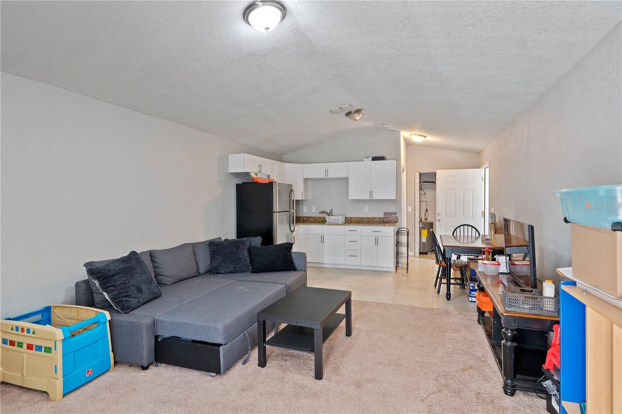
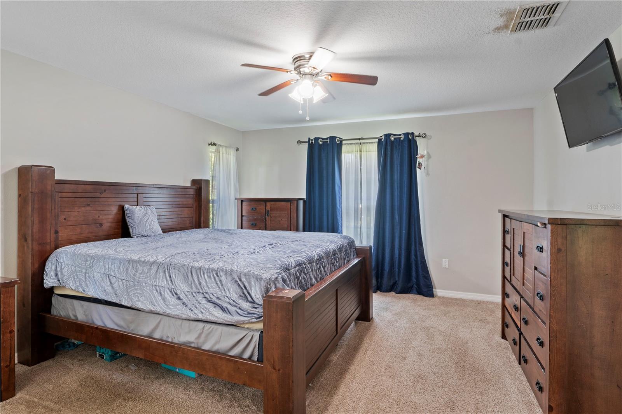
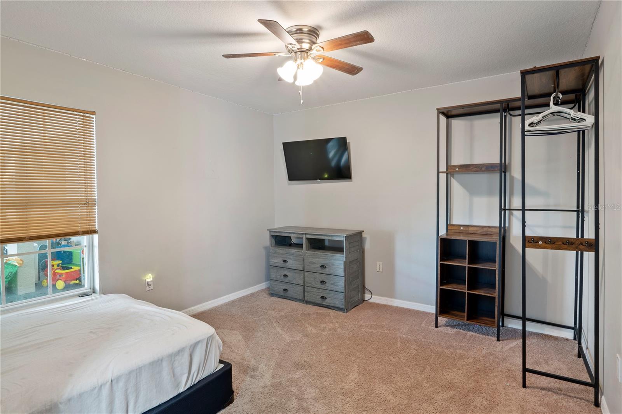
Active
37351 NEIGHBORS PATH
$600,000
Features:
Property Details
Remarks
Short Sale. BANK APPROVED PRICE! Nestled on a generous 1.2 acre canvas lies a custom-built sanctuary that harmonizes space, grace, and possibility. At approximately 3,488 sq ft, this single-story home (built in 2000) offers both elegance and practicality. A screened front alcove welcomes you inside, where a sunlit family room unfolds, boasting tray or coffered ceilings, a cozy fireplace, and sweeping 24-inch ceramic tile flooring that glides through the communal spaces. The heart of the home—the kitchen—is artfully updated with granite countertops, stainless-steel appliances, crown molding, and contemporary lighting. It connects seamlessly to a breakfast nook framed by a bay window, a formal dining zone, and an endearing coffee bar illuminated by natural light. Designed for the rhythms of a modern multi-generational family, the home features 5–6 bedrooms across three distinct living wings. On one side, four secondary bedrooms are paired through Jack-and-Jill bathrooms. On the opposite side lies a serene master retreat, your private haven with a luxurious bathroom outfitted with a dual-nozzle shower, a separate soaking tub, dual vanities, and high-end finishes that evoke a spa-like serenity. Perhaps this home’s most versatile asset is the in-law (or guest) suite—a self-contained haven complete with a private entrance, kitchenette, full bath, and flexible living space. Ideal as a studio, home office, guest quarters, or income-generating rental. Step outside to explore nearly half an acre of possibilities—a screened patio leads to an open-air patio ripe for BBQs and lounging.
Financial Considerations
Price:
$600,000
HOA Fee:
N/A
Tax Amount:
$8214
Price per SqFt:
$172.02
Tax Legal Description:
ZEPHYRHILLS COLONY COMPANY LANDS PB 1 PG 55 POR OF TRACT 43 IN SECTION 3 DESC AS EAST 159.25 FT OF TRACT 43 SUBJECT TO & TOGETHER WITH NON- EXCLUSIVE INGRESS EGRESS & UTILITY EASEMENT OVER & ACROSS SOUTH 35.00 FT OF TRACT 43 & SUBJECT TO A UTILITY EA SEMENT OVER & ACROSS EAST 10.00 FT THEREOF AKA LOT 4 MATILDA'S WALK CLASS IIIE SUBDIVISION PER OR 4256 PG 742
Exterior Features
Lot Size:
52272
Lot Features:
N/A
Waterfront:
No
Parking Spaces:
N/A
Parking:
N/A
Roof:
Shingle
Pool:
No
Pool Features:
N/A
Interior Features
Bedrooms:
5
Bathrooms:
4
Heating:
Central
Cooling:
Central Air
Appliances:
Disposal, Microwave, Range, Refrigerator
Furnished:
No
Floor:
Ceramic Tile, Wood
Levels:
One
Additional Features
Property Sub Type:
Single Family Residence
Style:
N/A
Year Built:
2000
Construction Type:
Block
Garage Spaces:
Yes
Covered Spaces:
N/A
Direction Faces:
East
Pets Allowed:
No
Special Condition:
Short Sale
Additional Features:
Lighting, Sliding Doors
Additional Features 2:
N/A
Map
- Address37351 NEIGHBORS PATH
Featured Properties