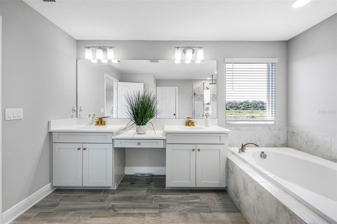
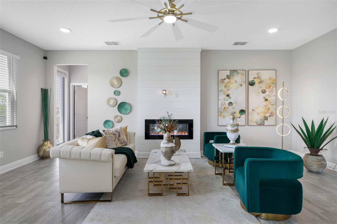
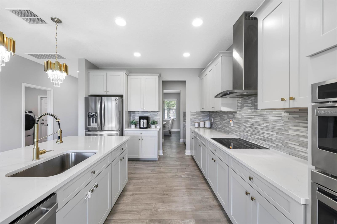
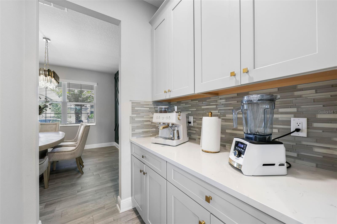
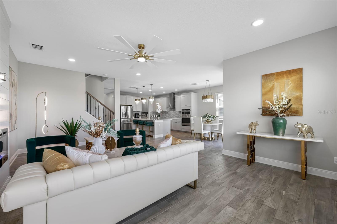
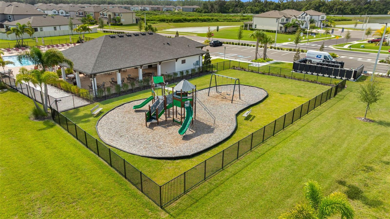
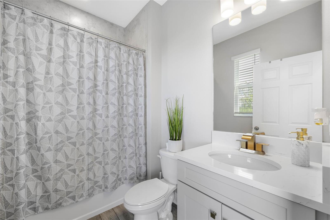
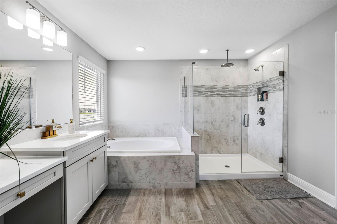
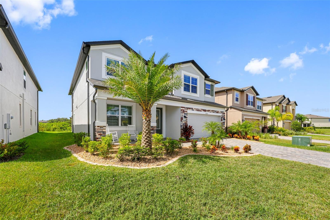
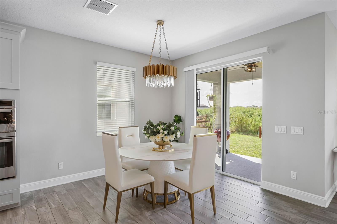
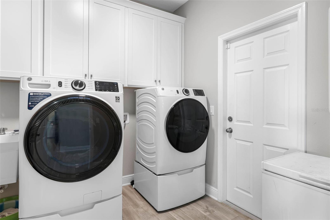
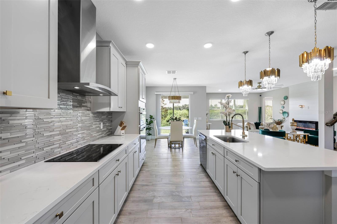
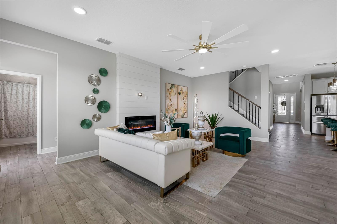
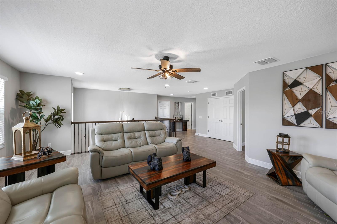
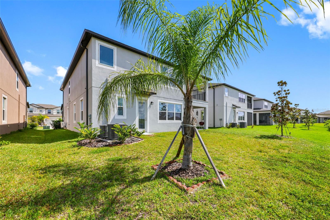
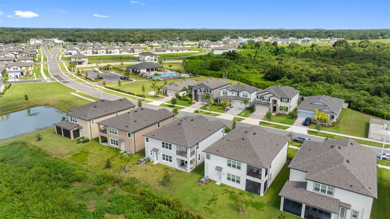
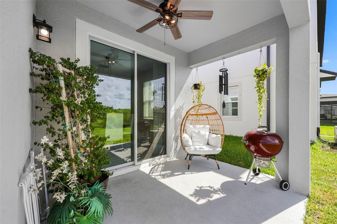
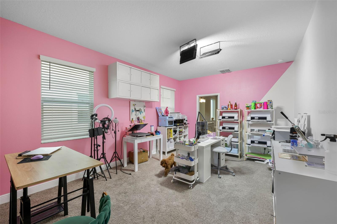
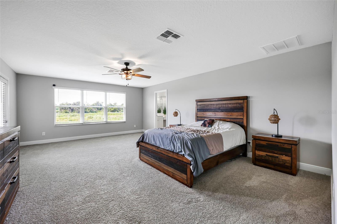
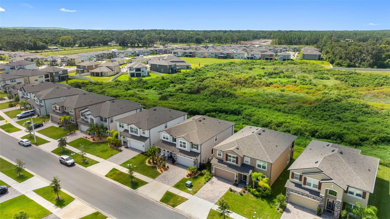
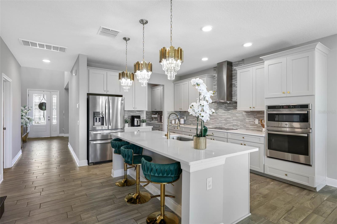
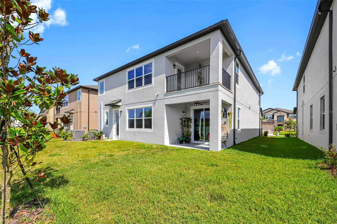
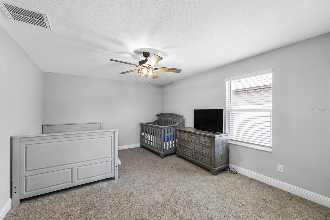
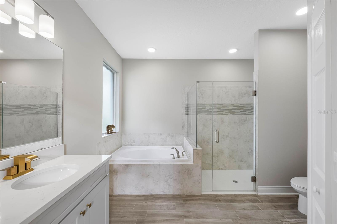
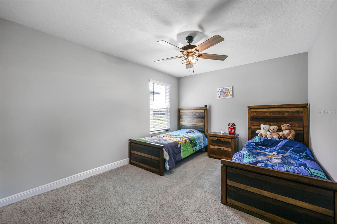
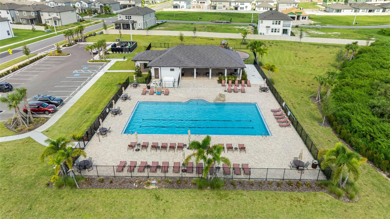
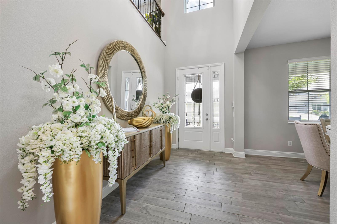
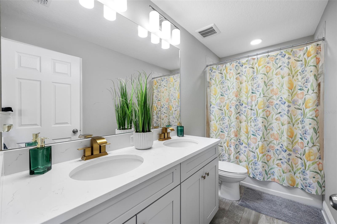
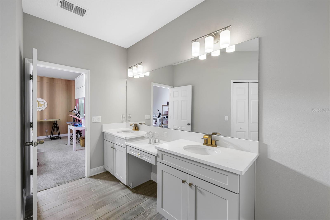
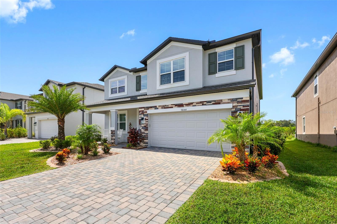
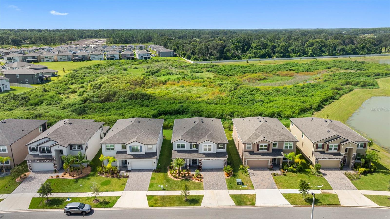
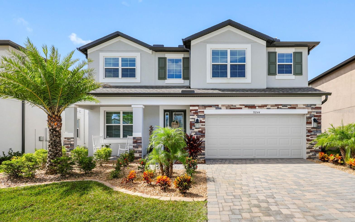
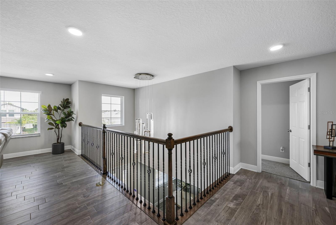
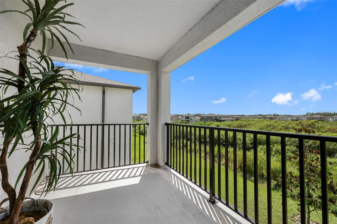
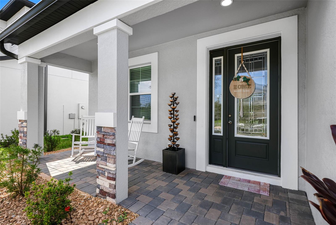
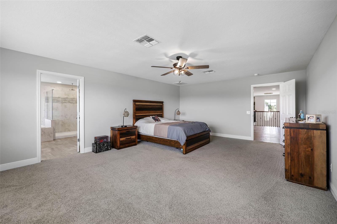
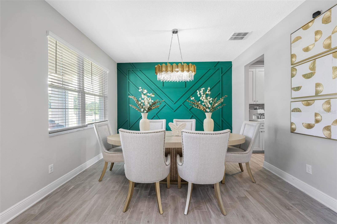
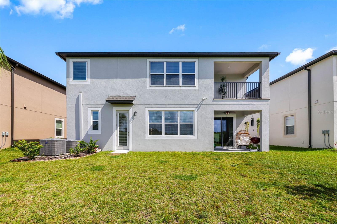
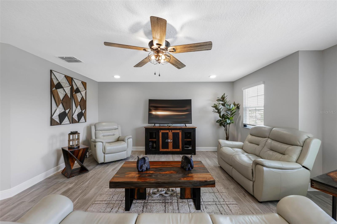
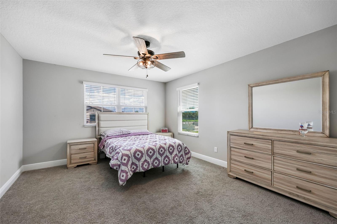
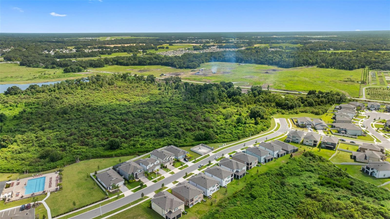
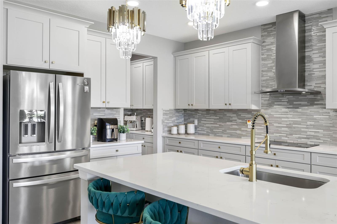
Active
38144 COBBLE CREEK BLVD
$579,000
Features:
Property Details
Remarks
Welcome to the sought-after Cobblestone community in Wesley Chapel! This stunning MI Homes Mira Lago floor plan offers 5 bedrooms, 4 bathrooms, and a versatile bonus room, with a total of 3,761 square feet of thoughtfully designed living space. A unique highlight of this home is the rare dual primary suites - one on the first floor and one on the second - perfect for multigenerational living or hosting guests in comfort and privacy. Step inside to an open-concept layout designed for modern living and effortless entertaining. The expansive great room flows seamlessly into the gourmet kitchen, featuring an extended island, butler’s pantry, stainless steel appliances with a wall-mounted hood, oversized pot sink, quartz countertops, and a stylish tile backsplash. Gather around the electric fireplace in the great room for cozy evenings at home. The downstairs primary suite offers a serene retreat with a spa-inspired bath including a garden tub, walk-in shower, dual quartz vanities, and a spacious walk-in closet. Upstairs, an open bonus room provides a perfect second living area, office, or media space. The upstairs primary suite boasts a private balcony overlooking the conservation area, plus a luxurious bath with dual sinks, quartz counters, garden tub, walk-in shower, and expansive closet space. Three additional bedrooms share a full bath with a tub/shower combination. Additional highlights include: Tile flooring throughout main living areas - Plush carpet in all bedrooms - Inside laundry room with built-in cabinetry - 2-car garage with epoxy floors - Paver driveway for added curb appeal. Enjoy the privacy of east Pasco County while remaining just minutes from major roadways, shopping, dining, and entertainment. Why wait to build? Move in now and start enjoying the lifestyle you deserve!
Financial Considerations
Price:
$579,000
HOA Fee:
160
Tax Amount:
$3834.35
Price per SqFt:
$153.95
Tax Legal Description:
COBBLESTONE PHASE 1 PB 87 PG 015 LOT 177
Exterior Features
Lot Size:
6341
Lot Features:
Conservation Area, In County, Landscaped, Sidewalk, Paved
Waterfront:
No
Parking Spaces:
N/A
Parking:
Driveway, Garage Door Opener
Roof:
Shingle
Pool:
No
Pool Features:
N/A
Interior Features
Bedrooms:
5
Bathrooms:
4
Heating:
Central, Electric
Cooling:
Central Air
Appliances:
Built-In Oven, Cooktop, Dishwasher, Disposal, Electric Water Heater, Microwave, Range Hood, Refrigerator
Furnished:
Yes
Floor:
Carpet, Tile, Wood
Levels:
Two
Additional Features
Property Sub Type:
Single Family Residence
Style:
N/A
Year Built:
2024
Construction Type:
Block, Stucco
Garage Spaces:
Yes
Covered Spaces:
N/A
Direction Faces:
West
Pets Allowed:
No
Special Condition:
None
Additional Features:
Balcony, Rain Gutters, Sidewalk, Sliding Doors
Additional Features 2:
PLEASE CHECK WITH THE HOA FOR ANY FURTHER LEASING INFORMATION AND OR RESTRICTIONS.
Map
- Address38144 COBBLE CREEK BLVD
Featured Properties