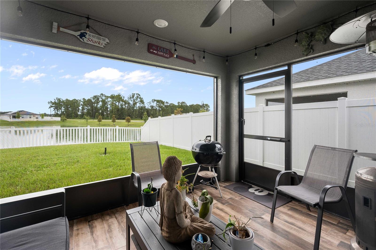
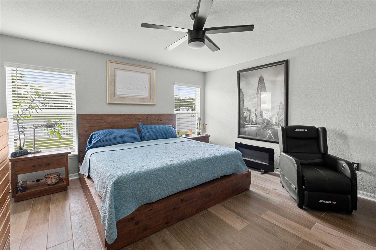
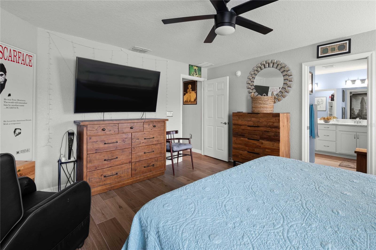
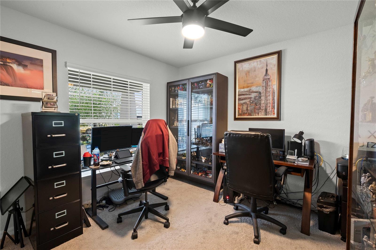
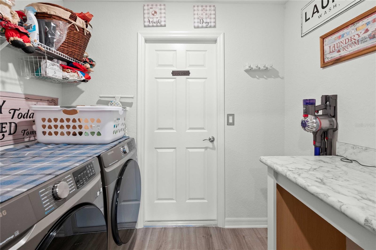
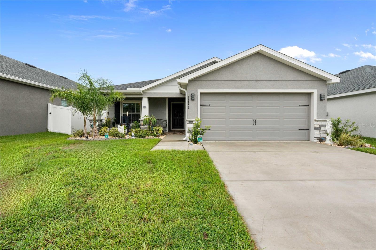
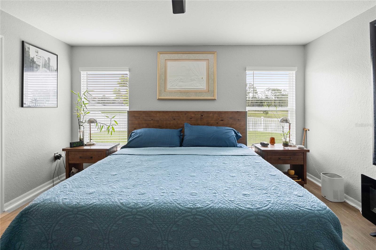
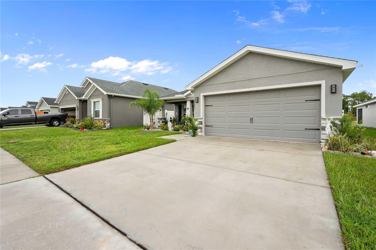
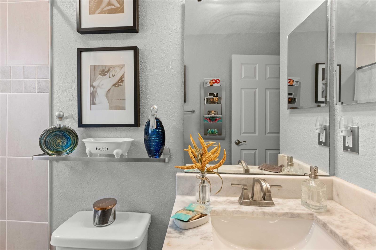
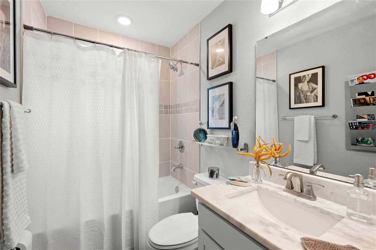
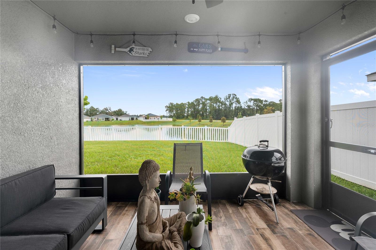
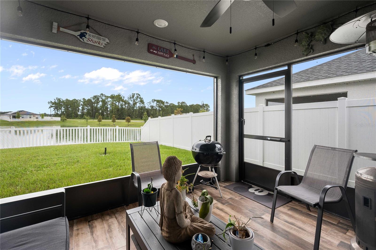
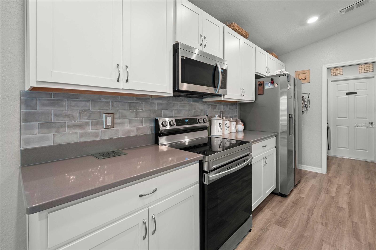
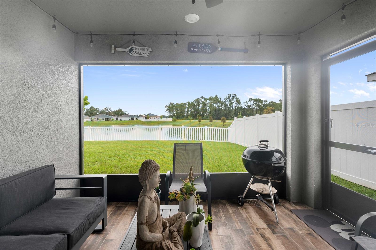
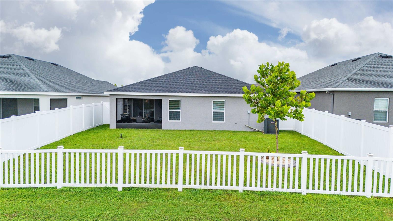
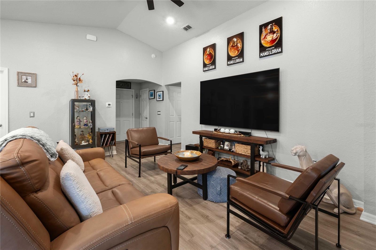
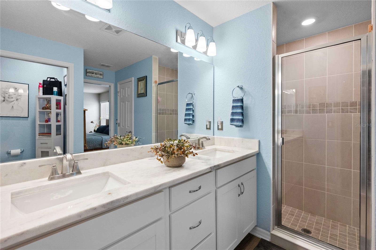
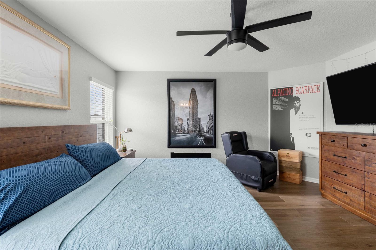
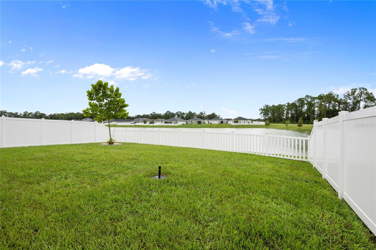
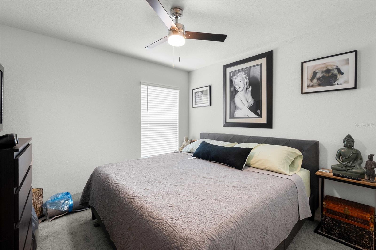
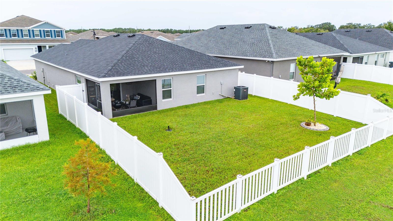
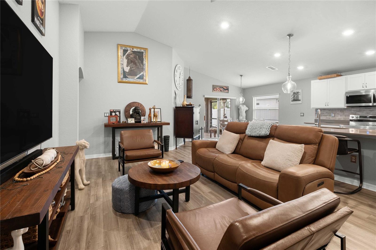
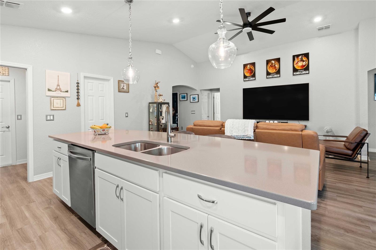
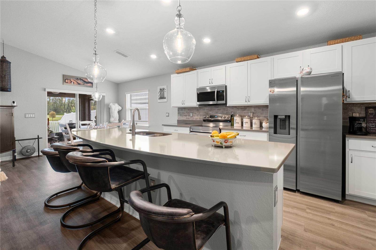
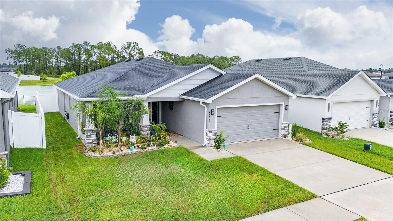
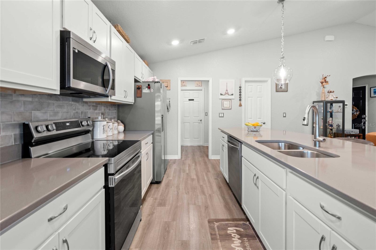
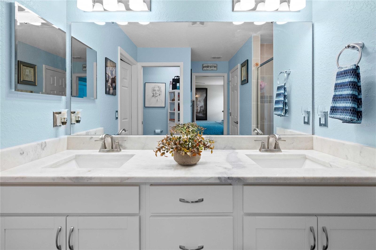
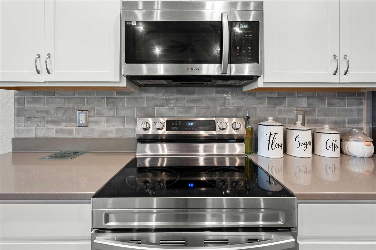
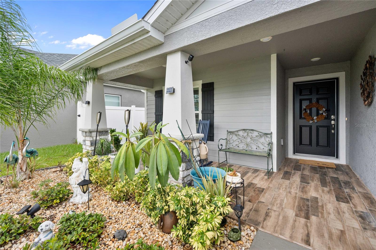
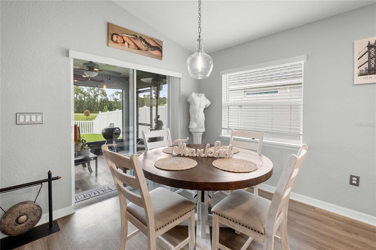
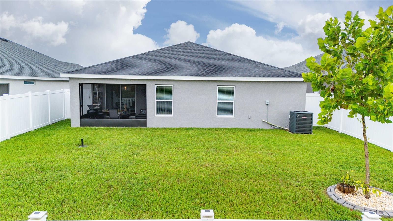
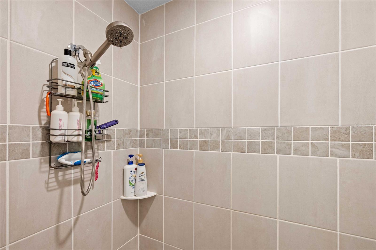
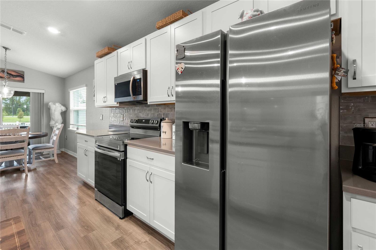
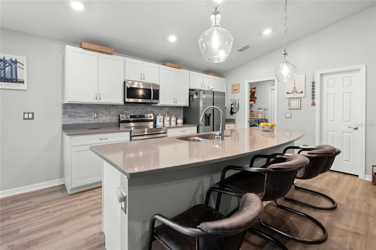
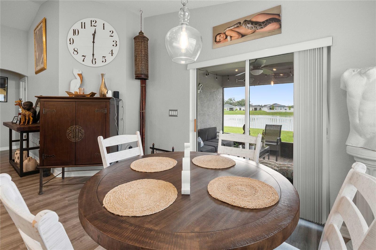
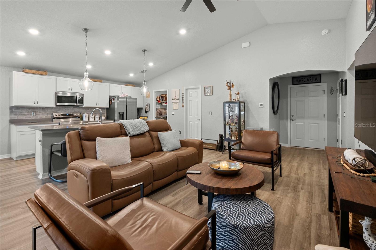
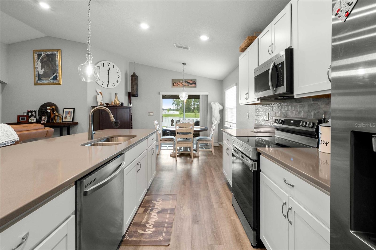
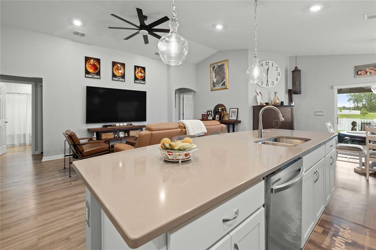
Active
35461 CRESCENT CREEK DR
$391,000
Features:
Property Details
Remarks
Step into modern comfort with this stunning 2023 Highland Homes build featuring 3 bedrooms and 2 bathrooms, beautifully designed with numerous upgrades throughout. The open-concept floor plan boasts soaring ceilings, including a dramatic 12-foot peak in the living room, creating an airy and inviting atmosphere. The chef’s kitchen is a true centerpiece with an oversized cooking island, deep double sink, wood cabinetry, stainless steel appliances, and durable Korean countertops. Custom lighting enhances the dining and kitchen areas, making it ideal for entertaining. Luxury vinyl flooring flows seamlessly through the main living areas and the spacious primary suite, which offers a ceiling fan, huge 8x10 walk-in closet, double granite vanity, oversized linen closet, and a spa-like step-in shower with custom tile. Bedrooms two and three feature built-in closets, carpet, and ceiling fans, while the guest bath showcases a granite vanity, tile backsplash, high toilet, and tub/shower combination. Enjoy Florida living on the screened lanai, complete with ceiling fan and peaceful views of the fenced backyard and the serene lake—no rear neighbors for added privacy. Additional highlights include double-pane windows, drywall construction with rounded corners, a water softener and water treatment system (2023), granite and tile finishes, and thoughtful touches throughout—too many to list. As part of the HOA, residents also enjoy access to a heated pool and clubhouse, adding even more to love about this incredible home and community. This move-in-ready home combines quality construction, modern upgrades, and a beautiful setting, making it a rare find.
Financial Considerations
Price:
$391,000
HOA Fee:
115
Tax Amount:
$3310.62
Price per SqFt:
$249.52
Tax Legal Description:
CHAPEL CREEK VILLAGES 7 & 8 PHASES 1 - 3 PB 88 PG 014 BLOCK 17 LOT 2
Exterior Features
Lot Size:
6000
Lot Features:
Landscaped, Level
Waterfront:
No
Parking Spaces:
N/A
Parking:
Covered, Driveway, Garage Door Opener
Roof:
Shingle
Pool:
No
Pool Features:
N/A
Interior Features
Bedrooms:
3
Bathrooms:
2
Heating:
Central, Electric
Cooling:
Central Air
Appliances:
Dishwasher, Electric Water Heater, Microwave, Range, Refrigerator, Water Softener
Furnished:
Yes
Floor:
Carpet, Luxury Vinyl
Levels:
One
Additional Features
Property Sub Type:
Single Family Residence
Style:
N/A
Year Built:
2023
Construction Type:
Block, Stucco
Garage Spaces:
Yes
Covered Spaces:
N/A
Direction Faces:
South
Pets Allowed:
No
Special Condition:
None
Additional Features:
Rain Gutters
Additional Features 2:
Contact association manager for additional leasing restrictions.
Map
- Address35461 CRESCENT CREEK DR
Featured Properties