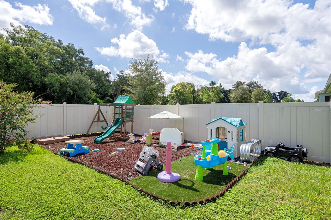
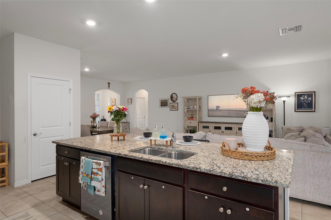
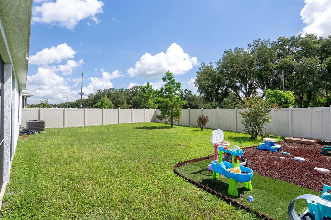
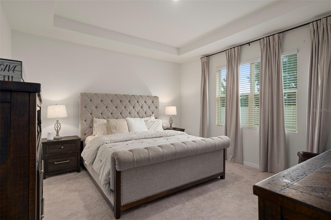
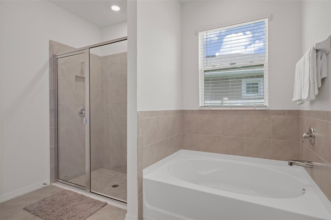
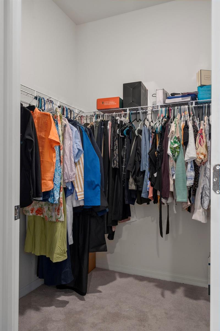
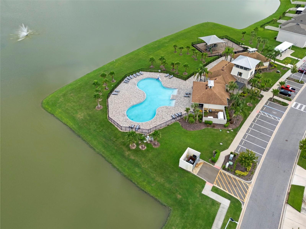
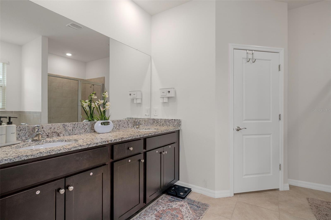
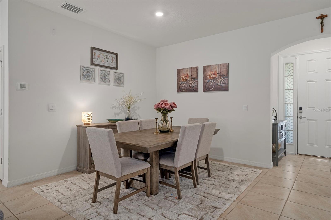
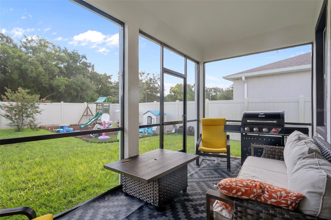
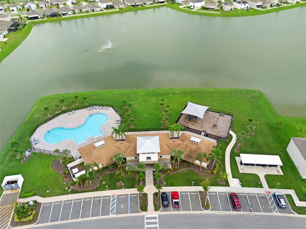
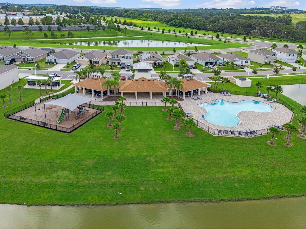
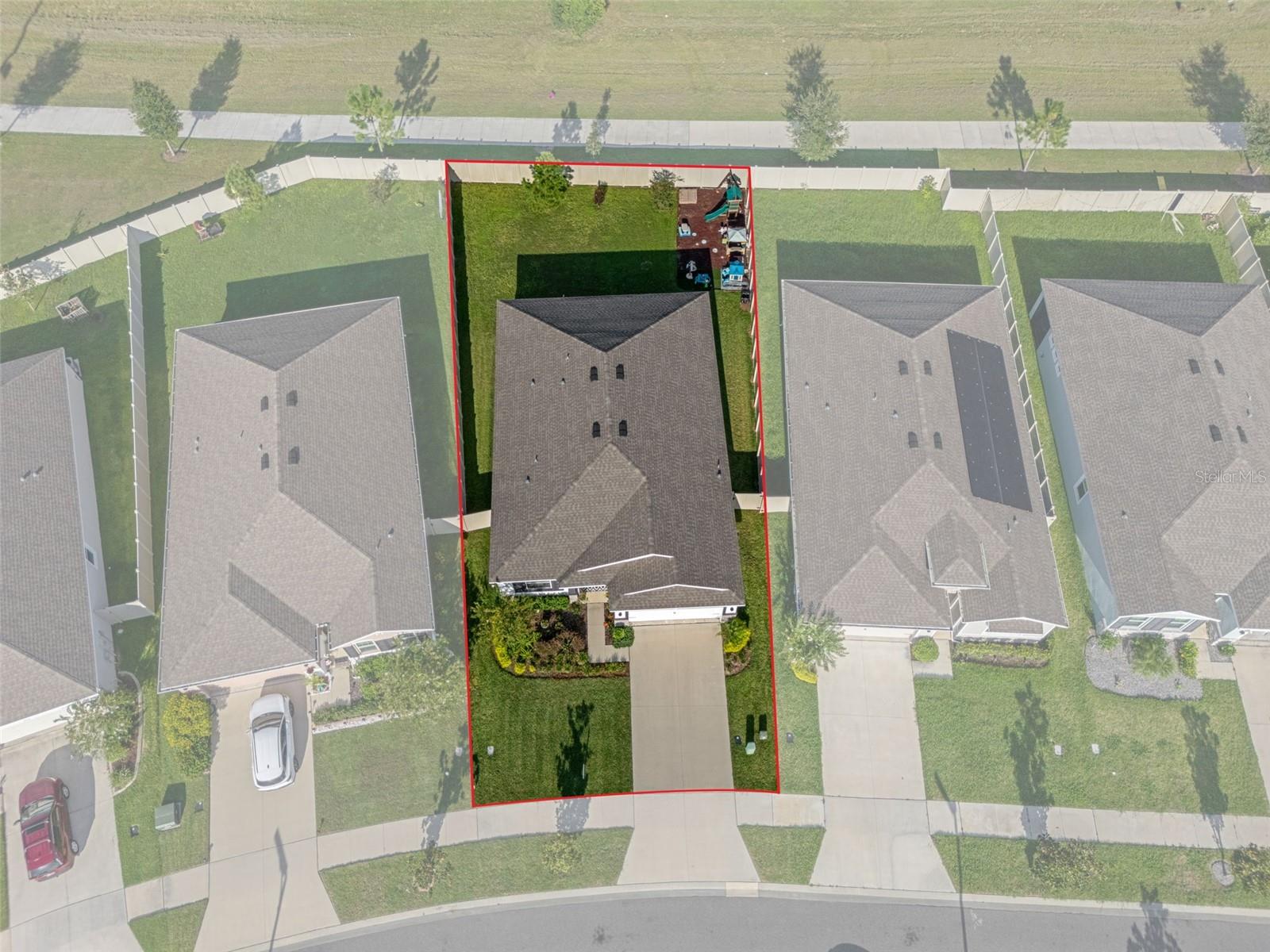
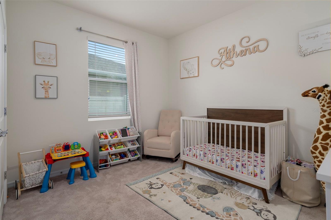
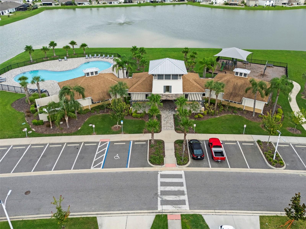
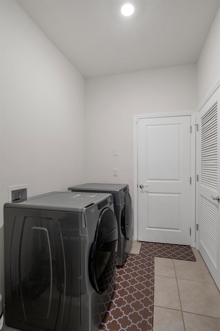
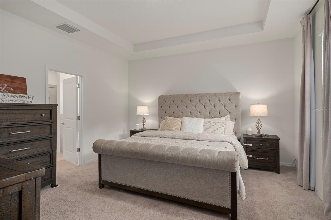
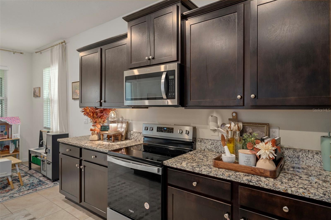
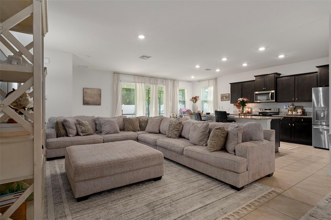
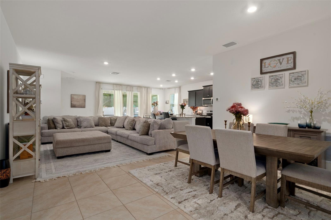
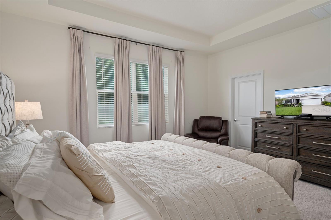
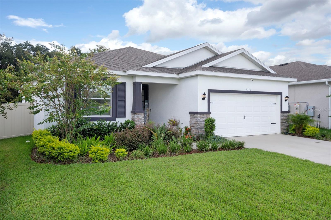
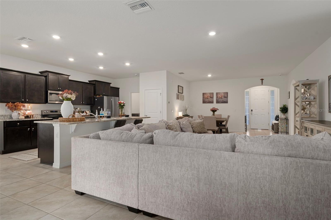
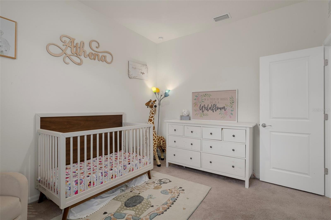
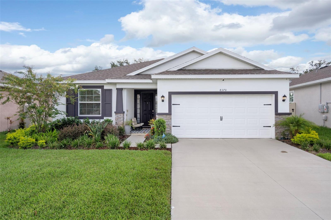
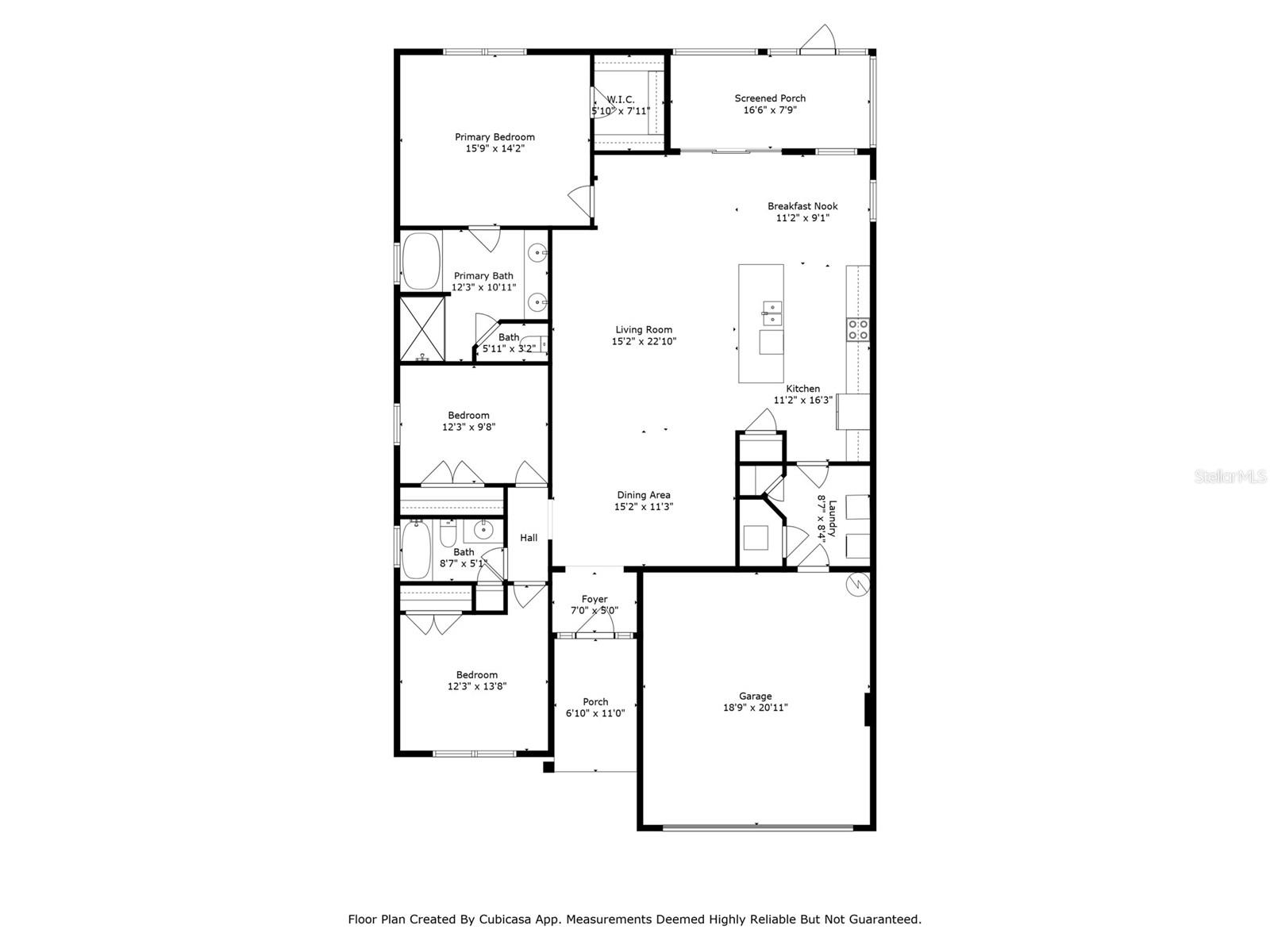
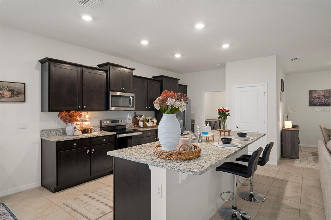
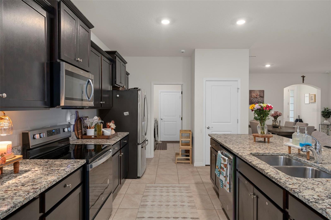
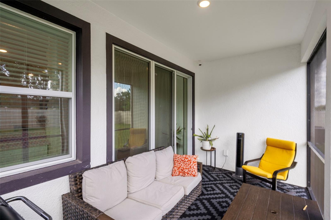
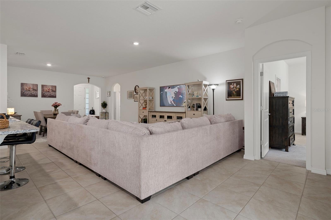
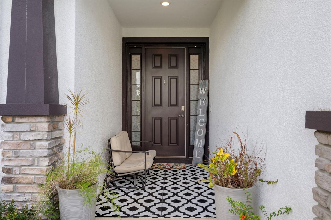
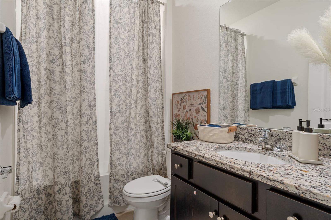
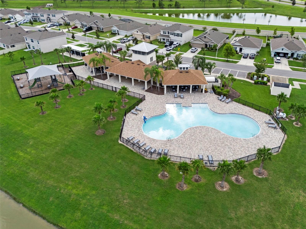
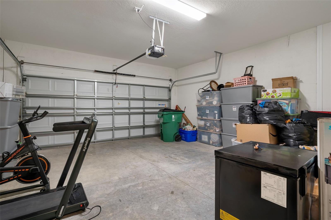
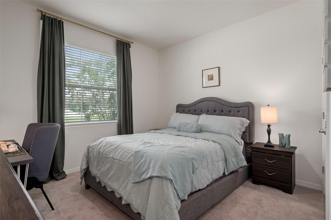
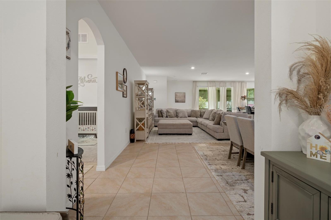
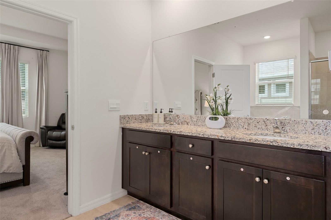
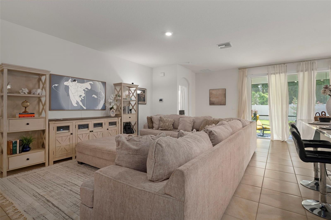
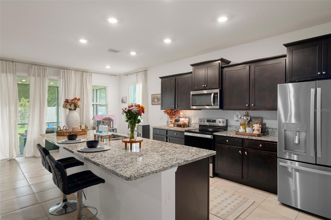
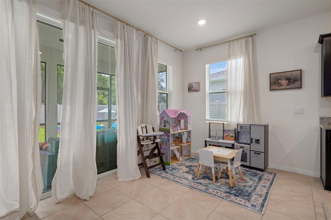
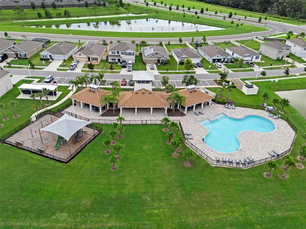
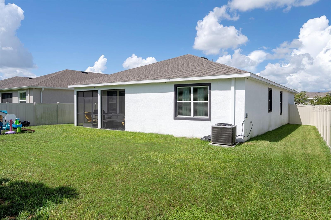
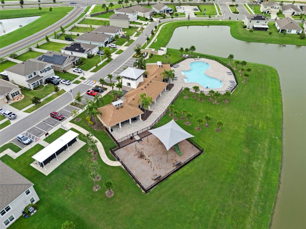
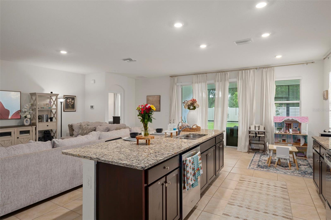
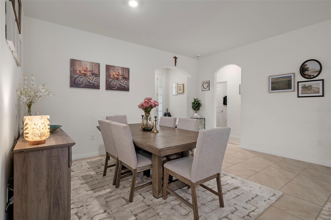
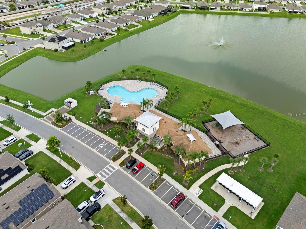
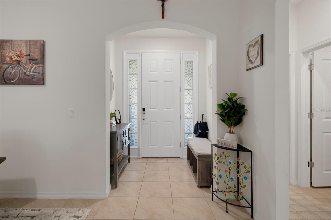
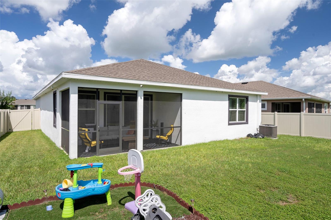
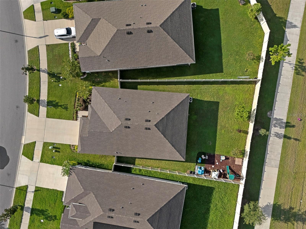
Active
8370 WHEAT STONE DR
$360,000
Features:
Property Details
Remarks
Mint Condition 3 Bedroom, 2 Bath Home with 2-Car Garage Welcome to this beautifully maintained home featuring a spacious open great room floor plan with soaring ceilings and elegant ceramic tile throughout. The chef’s kitchen boasts upgraded cabinets, stainless steel appliances, granite countertops, and a cozy breakfast nook. A separate dining area flows seamlessly into the open living space, perfect for entertaining. The luxurious master suite offers a tray ceiling, an oversized walk-in closet, and a spa-like bathroom with custom cabinets, dual vanities, granite countertops, a relaxing garden tub, and a separate step-in shower. This split-bedroom layout provides privacy with the 2nd and 3rd bedrooms located on the opposite side of the home. Enjoy the outdoors from the screened-in lanai overlooking a fully fenced backyard with low-maintenance PVC fencing. The community offers resort-style amenities including a swimming pool, clubhouse, and playground. Cable TV and high-speed internet are included in the HOA fees. Located in a prime area, just 2 minutes from Publix and close to shopping, dining, and convenient commuter routes.
Financial Considerations
Price:
$360,000
HOA Fee:
83
Tax Amount:
$8384.39
Price per SqFt:
$193.13
Tax Legal Description:
ZEPHYR LAKES SUBDIVISION PHASES 1B AND 1C PB 84 PG 085 BLOCK 2 LOT 31
Exterior Features
Lot Size:
7217
Lot Features:
Sidewalk, Paved
Waterfront:
No
Parking Spaces:
N/A
Parking:
Garage Door Opener
Roof:
Shingle
Pool:
No
Pool Features:
N/A
Interior Features
Bedrooms:
3
Bathrooms:
2
Heating:
Electric
Cooling:
Central Air
Appliances:
Dishwasher, Dryer, Microwave, Range, Refrigerator, Washer
Furnished:
No
Floor:
Carpet, Ceramic Tile
Levels:
One
Additional Features
Property Sub Type:
Single Family Residence
Style:
N/A
Year Built:
2022
Construction Type:
Block, Stucco
Garage Spaces:
Yes
Covered Spaces:
N/A
Direction Faces:
West
Pets Allowed:
No
Special Condition:
None
Additional Features:
Shade Shutter(s), Sidewalk, Sliding Doors
Additional Features 2:
Verify with HOA all lease restrictions
Map
- Address8370 WHEAT STONE DR
Featured Properties