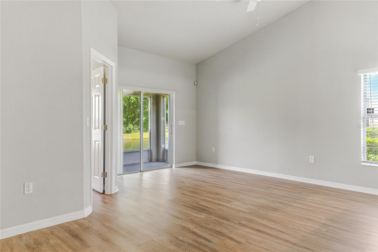
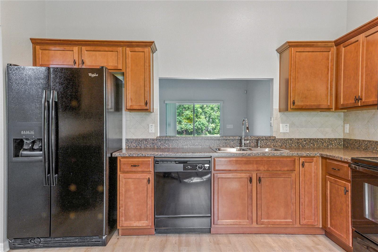
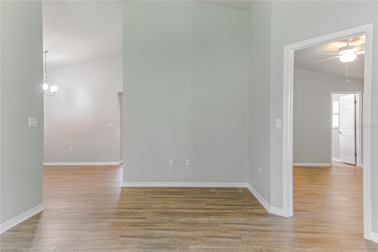
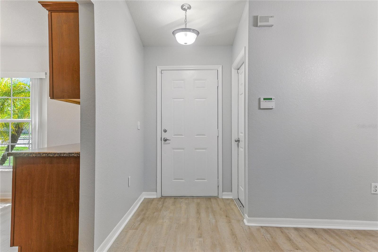
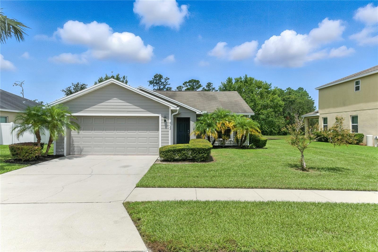
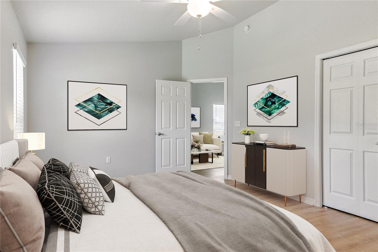
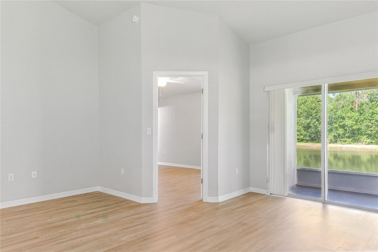
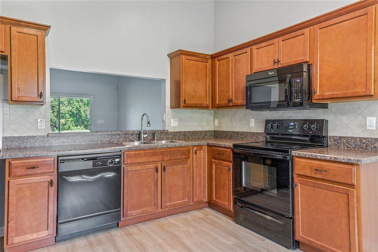
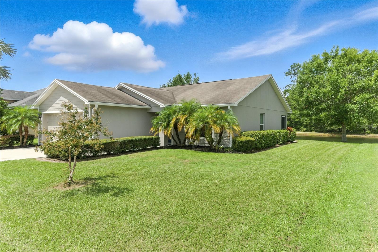
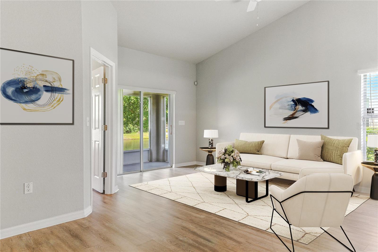
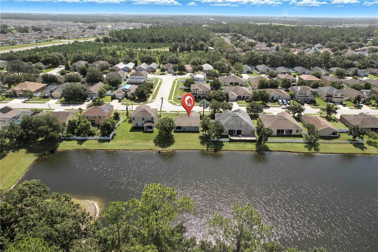
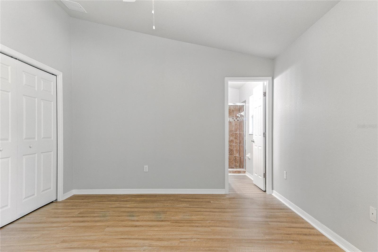
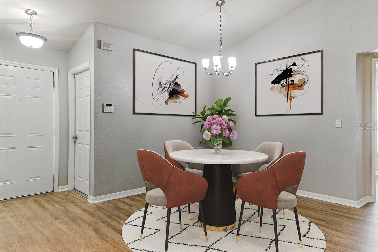
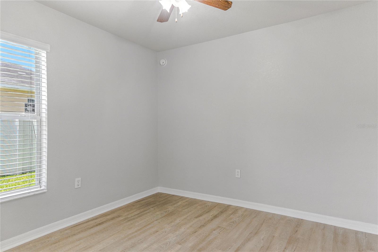
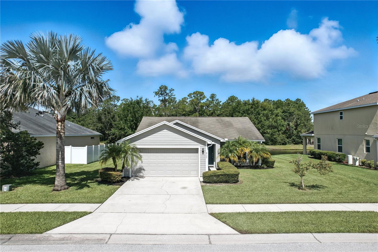
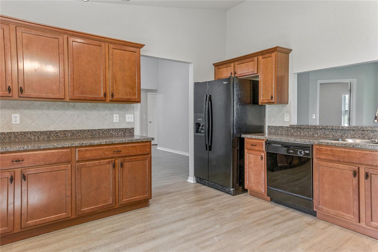
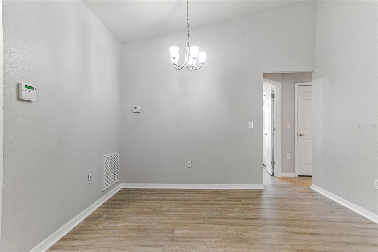
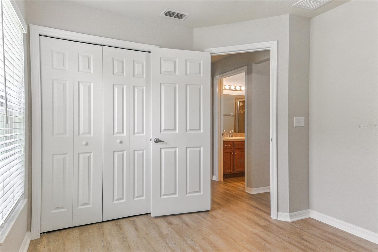
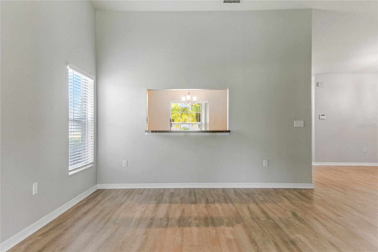
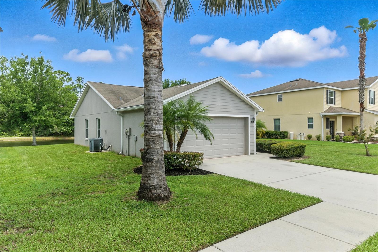
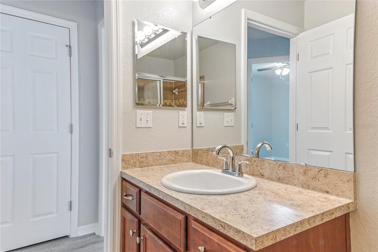
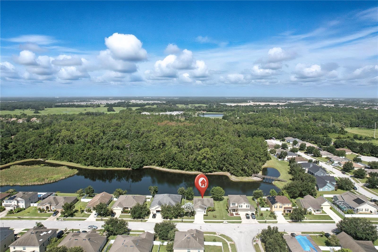
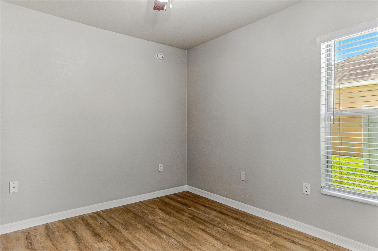
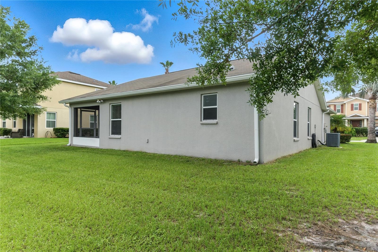
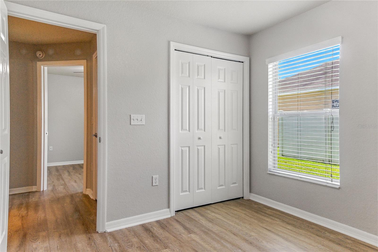
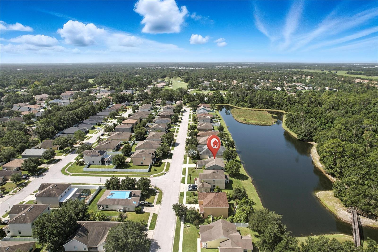
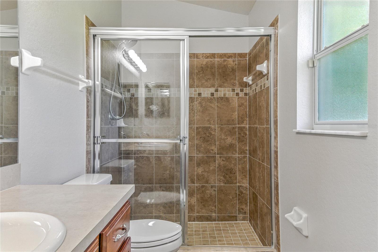
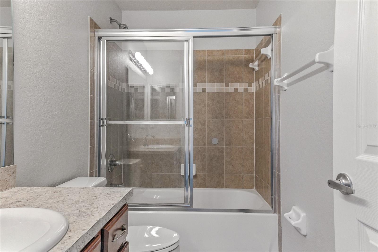
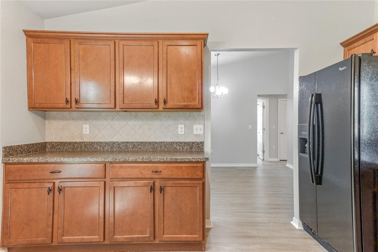
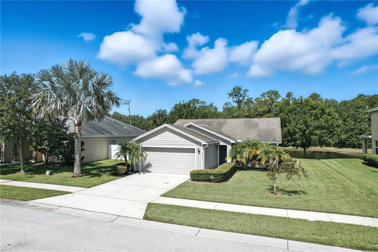
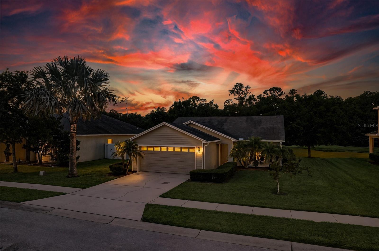
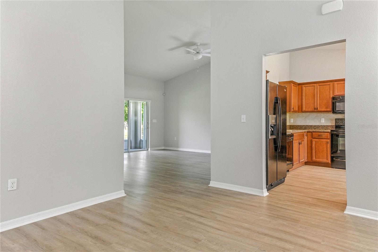
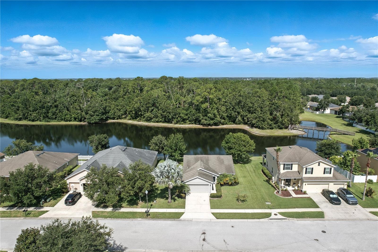
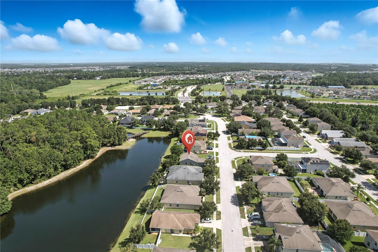
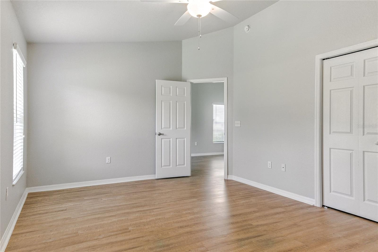
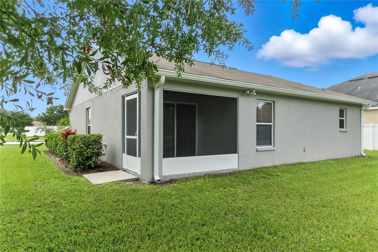
Active
6133 EVANSBROOK DR
$294,000
Features:
Property Details
Remarks
One or more photo(s) has been virtually staged. Welcome home to the beautifully maintained Cambridge model by Highland Homes in the boutique community of Ten Oaks. Offering 3 bedrooms, 2 full baths and a 2-car garage on an EXPANSIVE 75-FOOT HOMESITE WITH BREATHTAKING POND AND CONSERVATION VIEWS – with no direct rear neighbors for added privacy! Move-in ready and situated on a premium homesite, enjoy peaceful views with NO CDD FEES AND A LOW HOA. Inside, you'll find a light and airy open layout featuring vaulted ceilings, neutral paint throughout and a split floor plan that invites endless possibilities. The home showcases LUXURY VINYL PLANK FLOORING THROUGHOUT – NO CARPET ANYWHERE! The heart of the home features a spacious kitchen with wood-toned cabinetry with crown molding, tile backsplash, eat-in nook and open living area that seamlessly flow into a trussed and screened lanai, perfect for morning coffee, unwinding with nature and taking in the tranquil water and conservation views. Both full bathrooms feature tiled showers with sleek glass enclosures, adding a modern and polished touch. Enjoy the rare combination of nature, privacy, and convenience – all just minutes from shopping, dining, interstates, and everyday essentials. Ten Oaks features private mailboxes, walking trails and prime location. Schedule your private tour today and experience the lifestyle for yourself!
Financial Considerations
Price:
$294,000
HOA Fee:
600
Tax Amount:
$3965.25
Price per SqFt:
$235.2
Tax Legal Description:
TEN OAKS PB 59 PG 109 LOT 28
Exterior Features
Lot Size:
7500
Lot Features:
Conservation Area, Landscaped, Sidewalk, Paved
Waterfront:
Yes
Parking Spaces:
N/A
Parking:
Driveway, Garage Door Opener
Roof:
Shingle
Pool:
No
Pool Features:
N/A
Interior Features
Bedrooms:
3
Bathrooms:
2
Heating:
Electric
Cooling:
Central Air
Appliances:
Dishwasher, Microwave, Range, Refrigerator
Furnished:
No
Floor:
Luxury Vinyl
Levels:
One
Additional Features
Property Sub Type:
Single Family Residence
Style:
N/A
Year Built:
2013
Construction Type:
Block
Garage Spaces:
Yes
Covered Spaces:
N/A
Direction Faces:
East
Pets Allowed:
Yes
Special Condition:
None
Additional Features:
Lighting, Rain Gutters, Sidewalk, Sliding Doors
Additional Features 2:
Buyer/buyer's agent to verify lease restrictions with HOA
Map
- Address6133 EVANSBROOK DR
Featured Properties