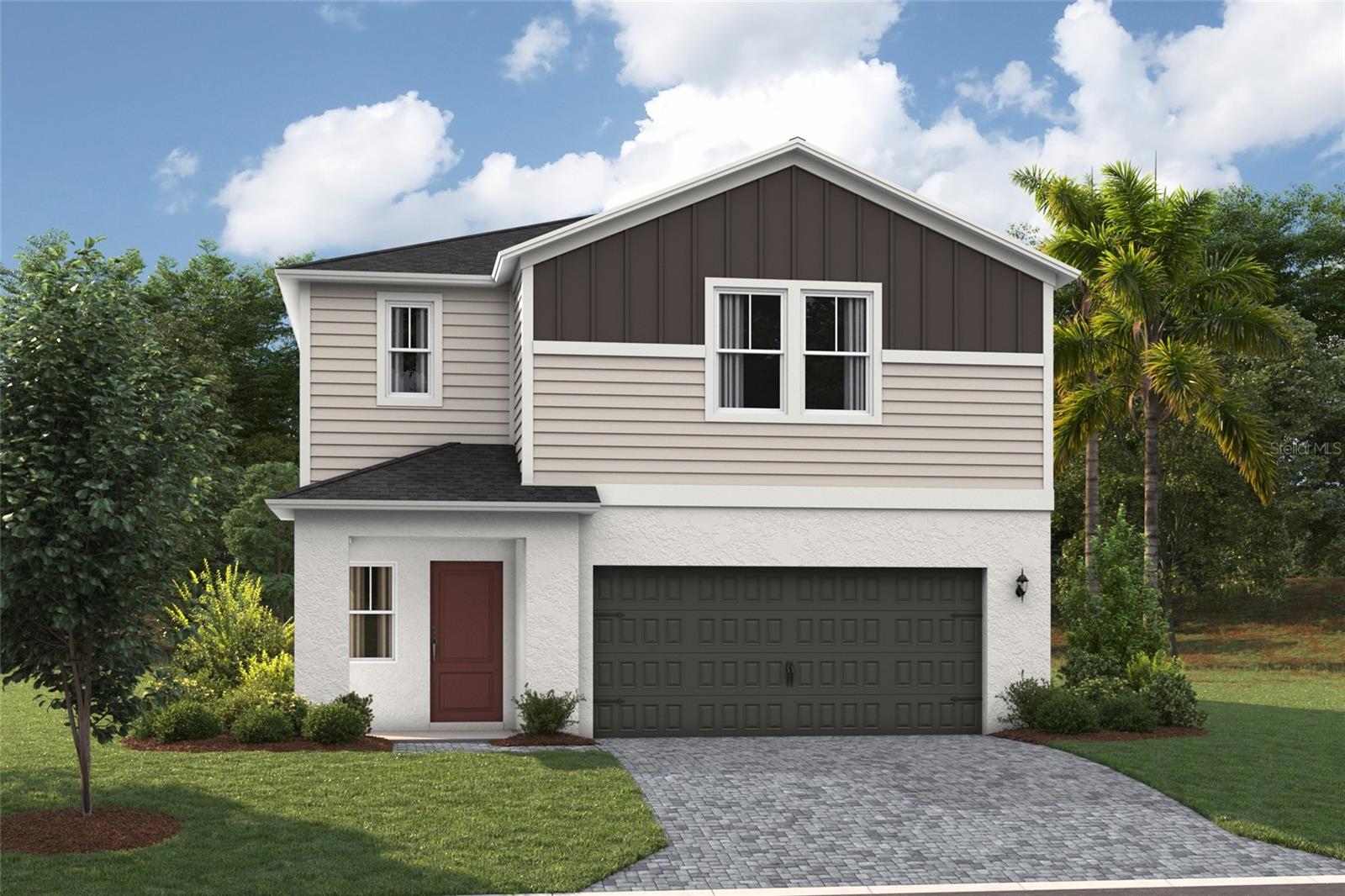
Active
36828 SAGEMOOR DR
$440,481
Features:
Property Details
Remarks
Under Construction. Discover a world of effortless elegance and comfort with the Valeria, a single-story home featuring 4 bedrooms, 2 bathrooms and a 2-car garage. The foyer leads to three bedrooms, a full bathroom, and a convenient laundry room with washer and dryer included. The vaulted-ceilings and open concept living, dining, and kitchen areas are perfect for entertaining or cozy family nights, all enhanced by sleek quartz countertops, stainless steel appliances and luxury vinyl plank flooring. Enjoy seamless indoor-outdoor living with access to the covered lanai through sliding glass doors in the dining area. The owner’s suite is spacious and can easily fit a large bedroom set, the owner's bathroom is impressive with a dual vanity, walk-in shower and an oversized walk-in closet. The smart thermostat with voice control and charming landscaping add to the home’s appeal and practicality. Experience the essence of community living at Two Rivers. Located North of Tampa, residents enjoy all the dining and shopping options the Wesley Chapel area has to offer while staying close to nature. This master-planned community is inspired by the surrounding nature, nestled within woods, grasslands, and water allowing homeowners to fully immerse themselves in the outdoors. Resort-style amenities add to the luxury of the Two Rivers lifestyle while a full calendar of events fosters a sense of community. Images shown are for illustrative purposes only and may differ from actual home. Completion date subject to change.
Financial Considerations
Price:
$440,481
HOA Fee:
221.12
Tax Amount:
$3431
Price per SqFt:
$238.1
Tax Legal Description:
TWO RIVERS PARCEL F2 PHASE 1 PB 96 PG 120 BLOCK 33 LOT 30
Exterior Features
Lot Size:
8338
Lot Features:
N/A
Waterfront:
No
Parking Spaces:
N/A
Parking:
N/A
Roof:
Shingle
Pool:
No
Pool Features:
N/A
Interior Features
Bedrooms:
4
Bathrooms:
2
Heating:
Central
Cooling:
Central Air
Appliances:
Dishwasher, Disposal, Dryer, Microwave, Range, Refrigerator, Washer
Furnished:
No
Floor:
Carpet, Luxury Vinyl
Levels:
Two
Additional Features
Property Sub Type:
Single Family Residence
Style:
N/A
Year Built:
2025
Construction Type:
Block, Stucco, Vinyl Siding, Frame
Garage Spaces:
Yes
Covered Spaces:
N/A
Direction Faces:
Northeast
Pets Allowed:
Yes
Special Condition:
None
Additional Features:
Sliding Doors
Additional Features 2:
See HOA ByLaws
Map
- Address36828 SAGEMOOR DR
Featured Properties