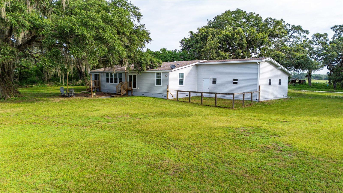
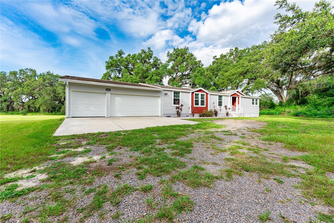
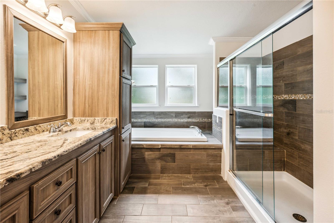
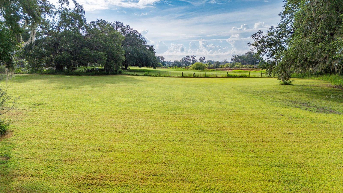
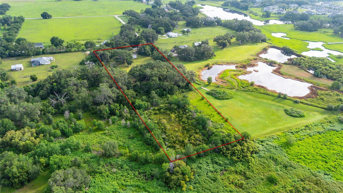
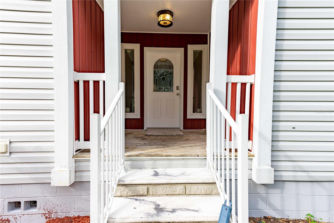
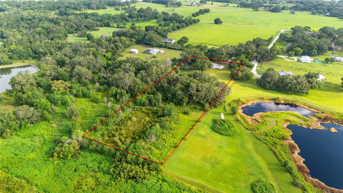
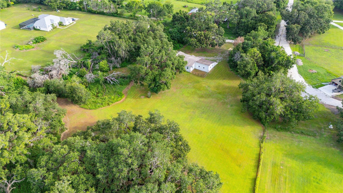
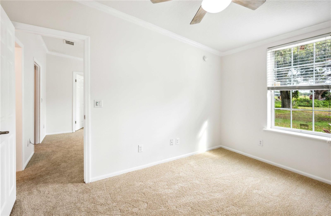
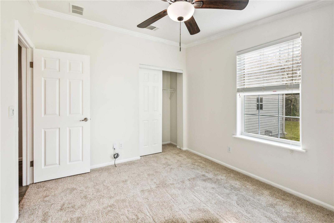
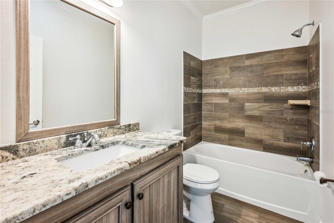
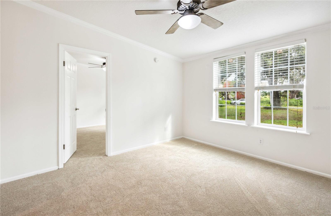
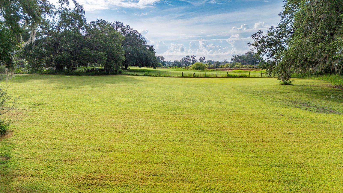
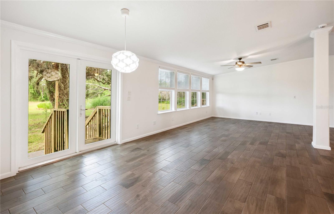
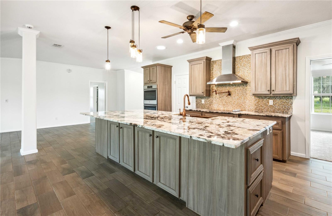
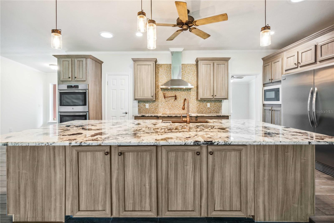
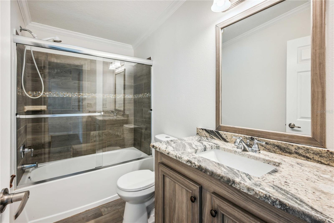
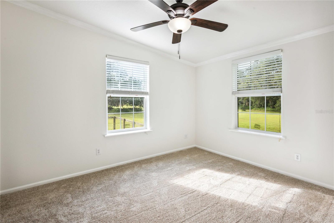

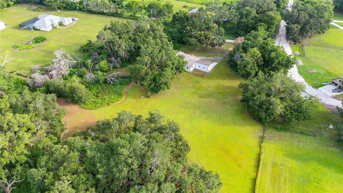
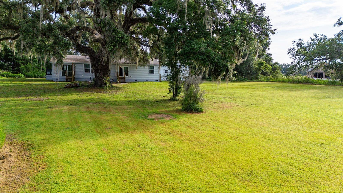
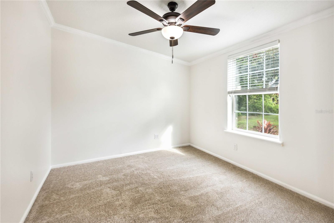


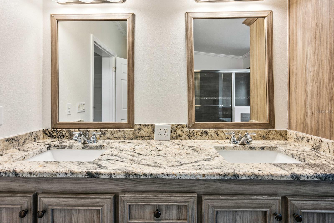
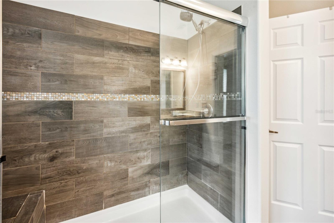

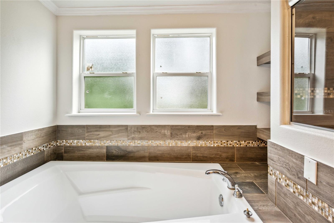
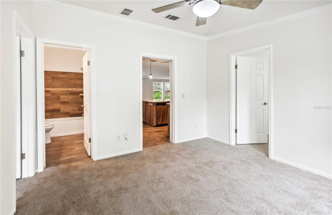
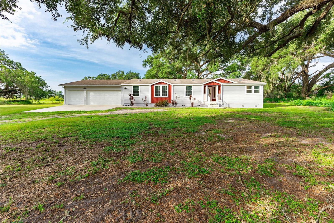
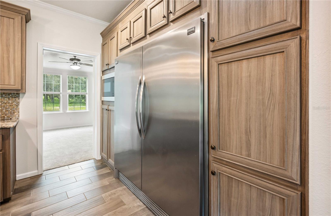
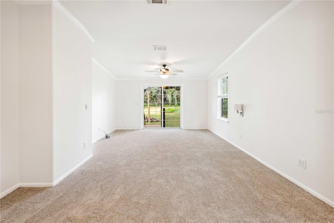
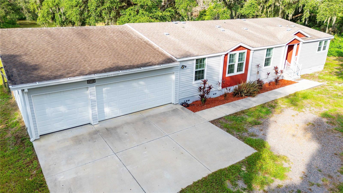
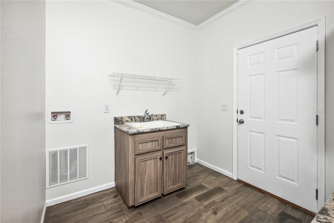
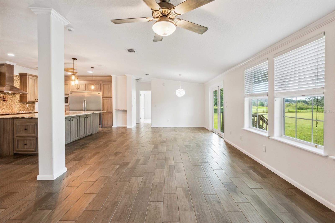
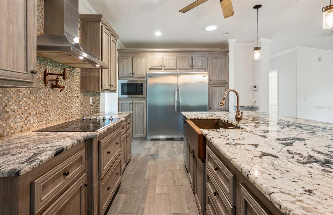
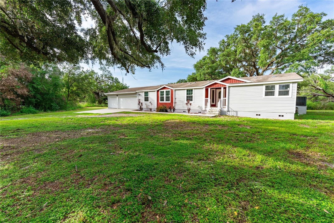

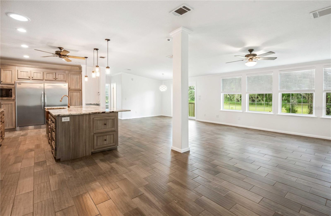
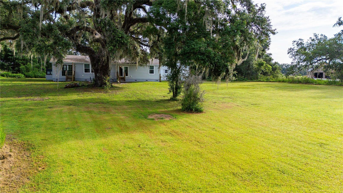
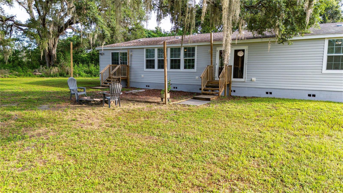
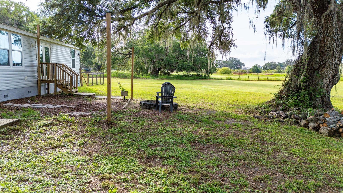
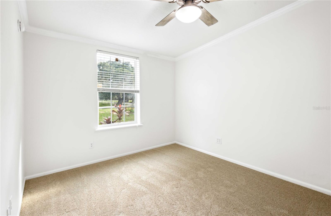
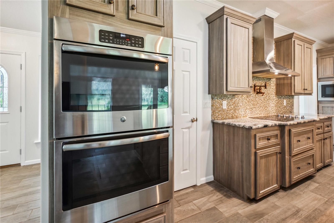
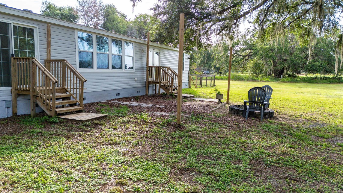
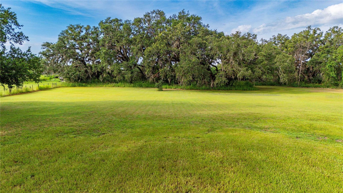
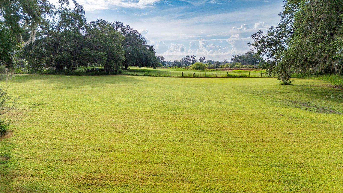
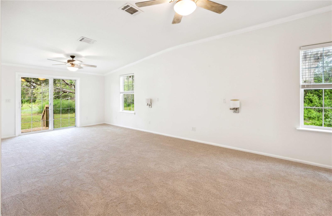
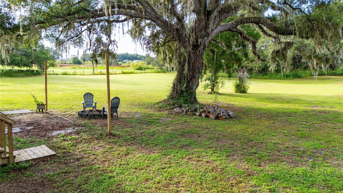
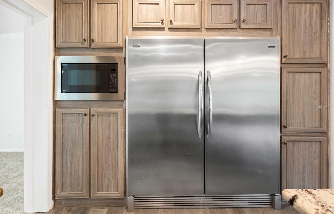
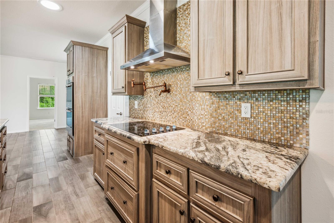
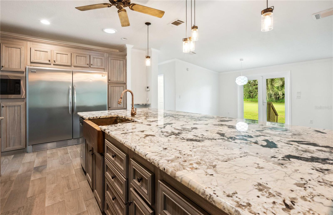
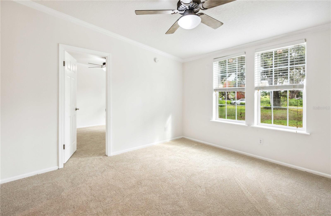

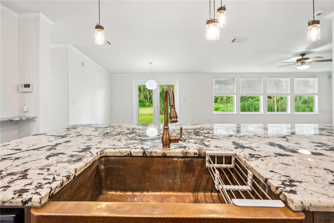
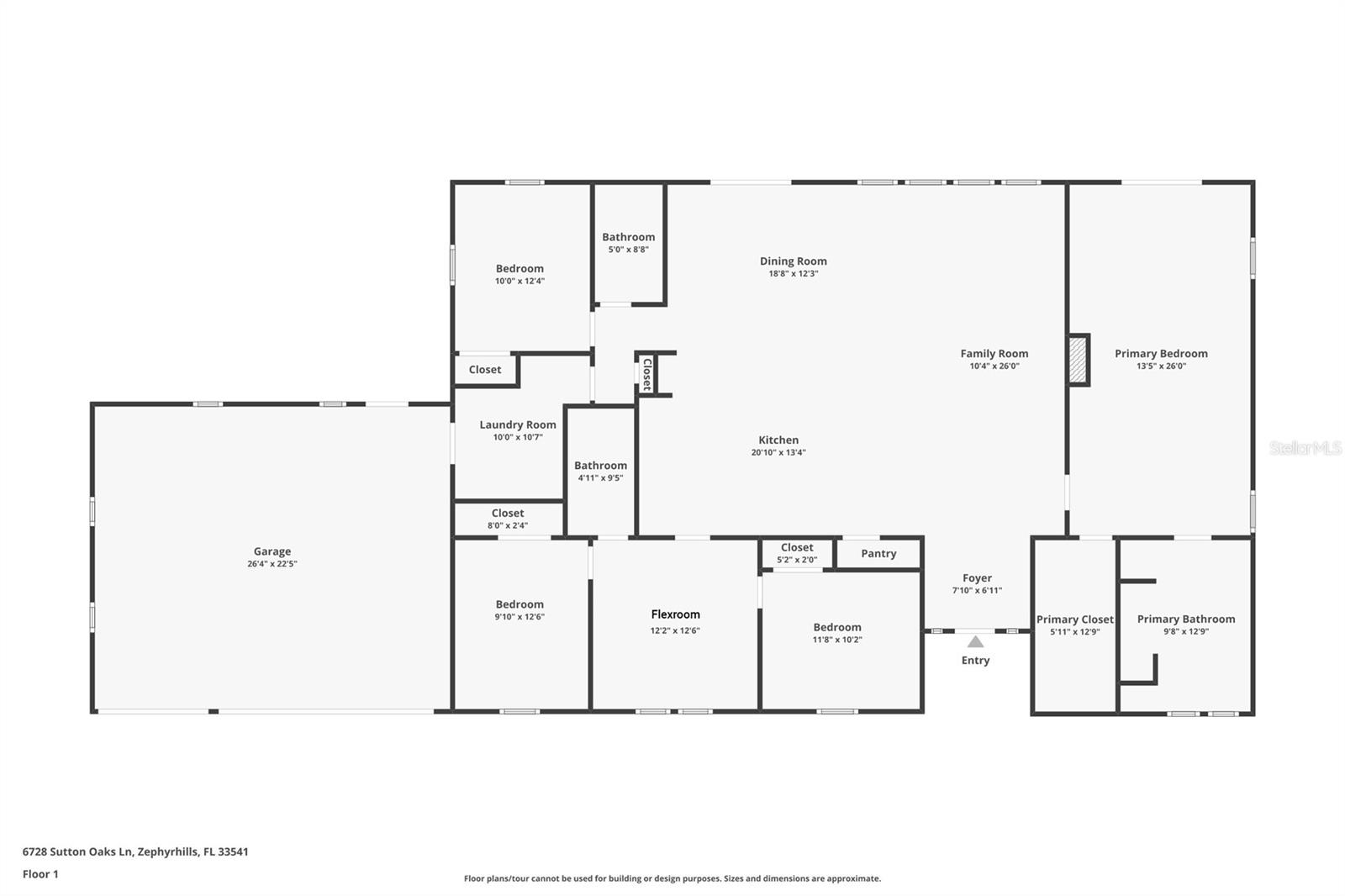
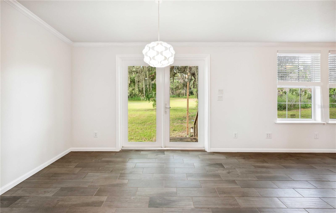
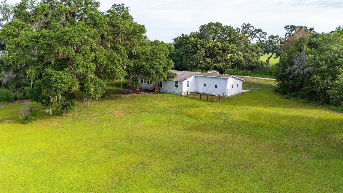
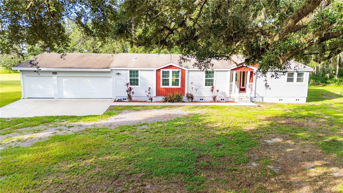
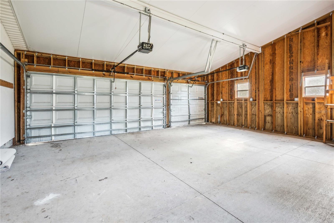
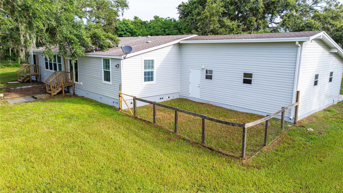
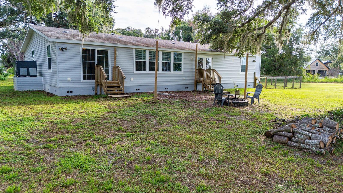
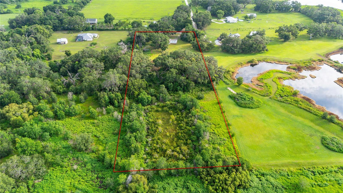
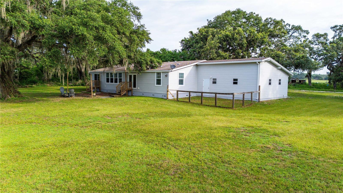
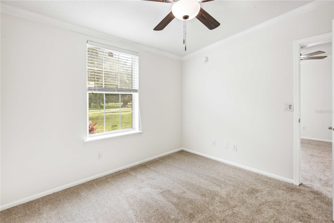


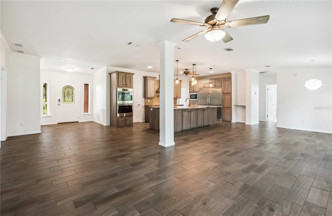
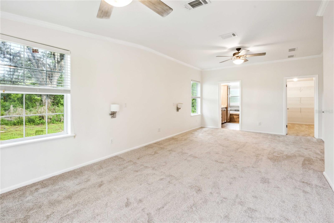
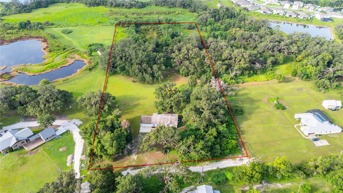
Active
6728 SUTTON OAKS LN
$549,000
Features:
Property Details
Remarks
Chic Lux Interiors, Gourmet Kitchen, Spacious Primary Suite, Oversized 3-Car Garage + 7.5 Acres. Step inside this 2018-built, 4-bedroom, 3-bath home and experience elevated design featuring brand-new carpet, fresh interior paint, crown molding, double-pane windows, and a thoughtfully designed split floor plan. The spacious primary suite offers a tranquil retreat with a large walk-in closet, and spa-like en suite bath with dual sinks, soaking tub, and walk-in shower. At the heart of the home, the gourmet kitchen impresses with premium granite countertops, a gorgeous copper farmhouse sink, an oversized chef-style refrigerator/freezer, double ovens, a pot filler, and a large center island with breakfast bar—perfect for cooking and entertaining. With over 2,300 square feet of living space, this home blends comfort and sophistication in a serene, country setting. Sitting on 7.5 acres with no HOA, there’s plenty of room for animals, gardening, RVs, or your dream outdoor space. A rare opportunity to enjoy both upscale interior living and peaceful freedom of land.
Financial Considerations
Price:
$549,000
HOA Fee:
N/A
Tax Amount:
$4587.53
Price per SqFt:
$233.52
Tax Legal Description:
EAST 334.50 FT OF WEST 651.00 FT OF SOUTH 319.25 FT OF NE1/4 OF NW1/4 OF SECTION 4 TOGETHER WITH FOLL DESC: COM AT NW COR OF SE1/4 OF NW1/4 OF SECTION 4 TH S89DEG58'08"E 316.94 FT ALG NORTH LINE OF SE1/4 OF NW1/4 OF SECTION 4 FOR POB TH CONT S89DEG58 '08"E 334.97 FT TH S03DEG03'47"W 661.82 FT TH S89DEG55'07"W 335.01 FT TH N03DEG03'47"E 662.48 FT TO POB TOGETHER WITH AN EASEMENT FOR INGRESS EGRESS & UTILITIES OVER & ACROSS EAST 60.00 FT OF WEST 681.00 FT OF NE1/4 OF NW1/4 OF SAID SECTION 4 LESS N O RTH 25.00 FT THEREOF & LESS SOUTH 319.25 FT THEREOF & OVER & ACROSS NORTH 60.00FT OF EAST 30.00 FT OF WEST 681.00 FT OF SOUTH 319.25 FT OF NE1/4 OF NW1/4 OF SECTION 4 SAID EAST PORTION OF PARENT PARCEL "D" IS SUBJECT TO AN EASEMENT FOR INGRESS
Exterior Features
Lot Size:
328007
Lot Features:
In County, Level, Unpaved
Waterfront:
No
Parking Spaces:
N/A
Parking:
Driveway, Garage Door Opener, Oversized, Workshop in Garage
Roof:
Shingle
Pool:
No
Pool Features:
N/A
Interior Features
Bedrooms:
4
Bathrooms:
3
Heating:
Central, Electric
Cooling:
Central Air
Appliances:
Built-In Oven, Cooktop, Dishwasher, Electric Water Heater, Microwave, Refrigerator
Furnished:
Yes
Floor:
Carpet, Tile
Levels:
One
Additional Features
Property Sub Type:
Modular Home
Style:
N/A
Year Built:
2018
Construction Type:
Vinyl Siding
Garage Spaces:
Yes
Covered Spaces:
N/A
Direction Faces:
North
Pets Allowed:
No
Special Condition:
None
Additional Features:
French Doors, Rain Gutters, Storage
Additional Features 2:
N/A
Map
- Address6728 SUTTON OAKS LN
Featured Properties