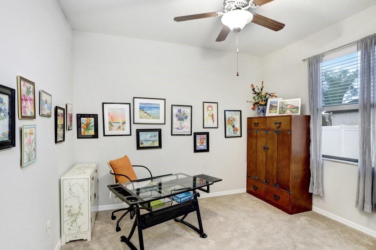
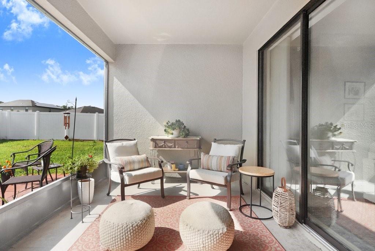
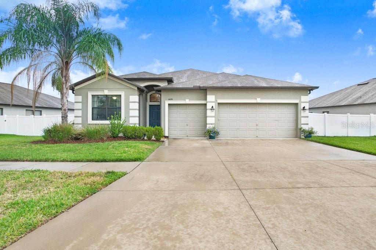
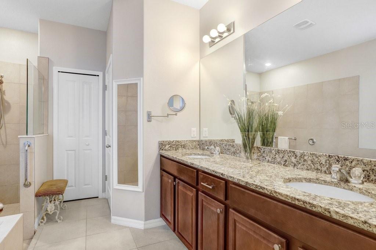
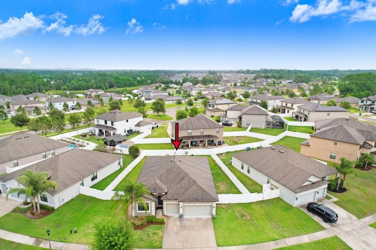
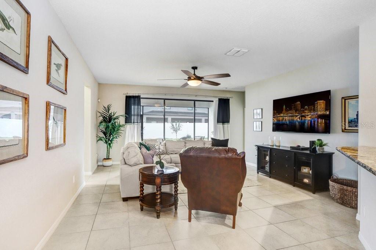
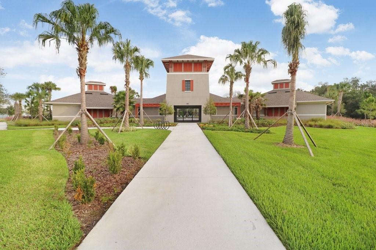
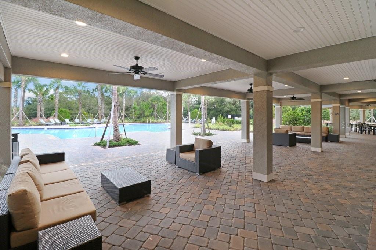
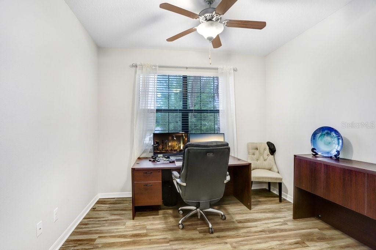
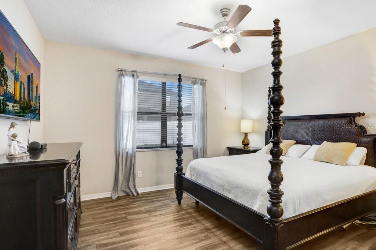
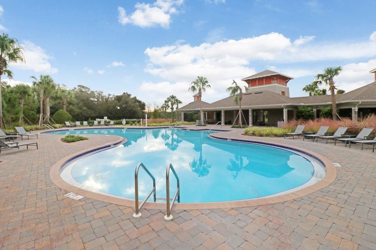
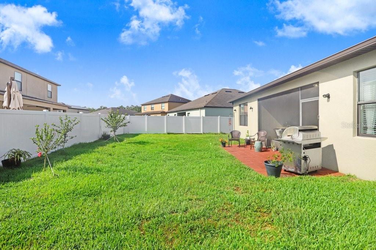
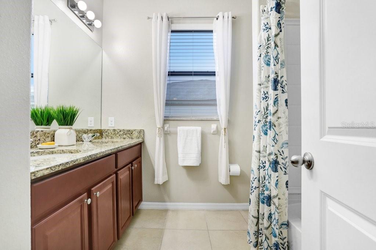
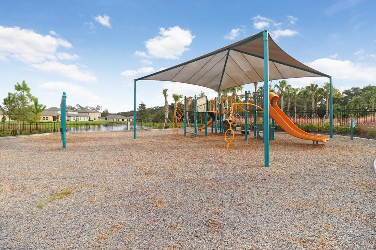
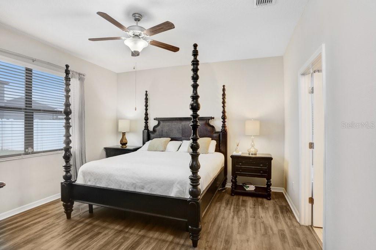
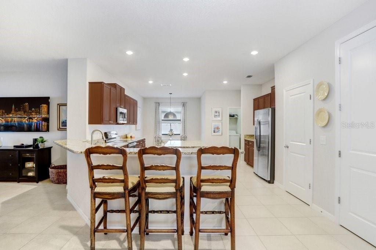
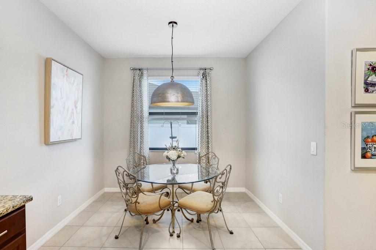
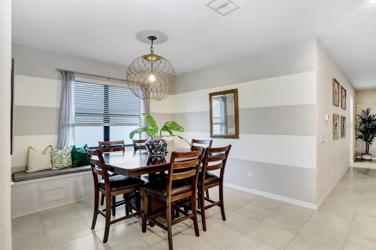
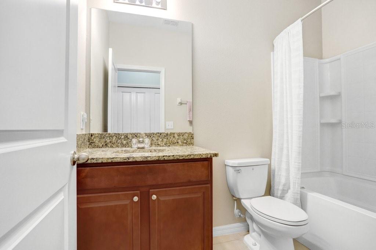
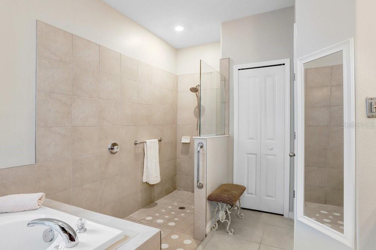
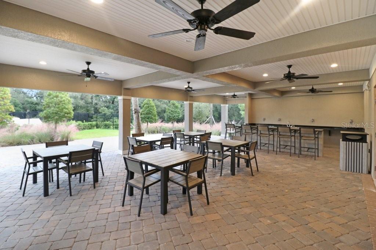
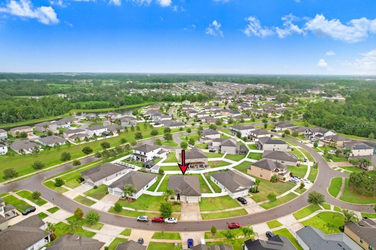
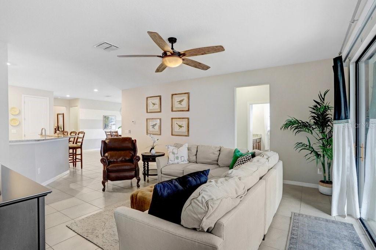
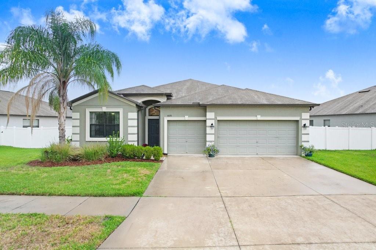
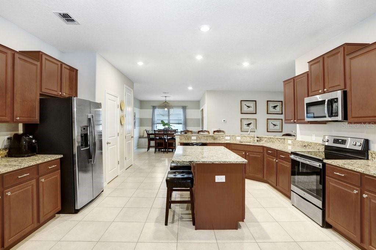
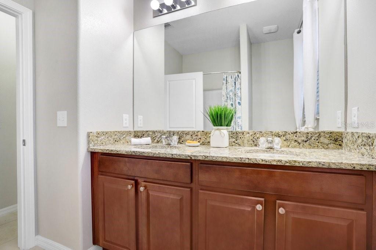
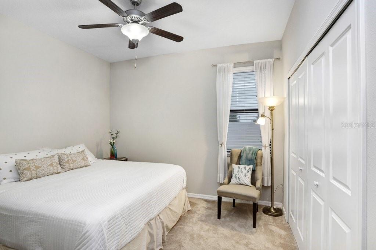
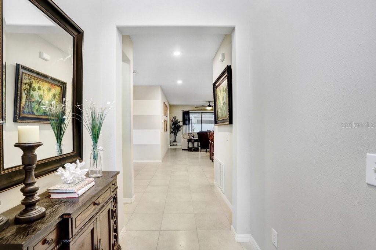
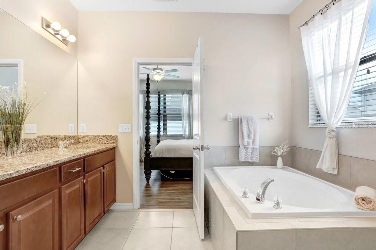
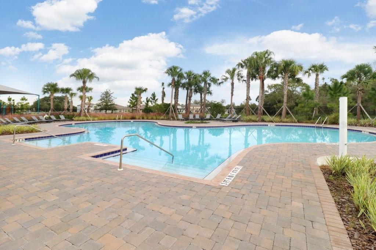
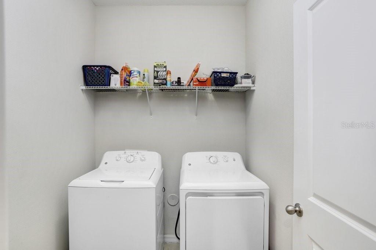
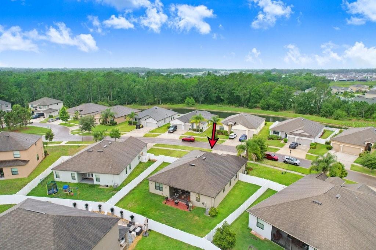
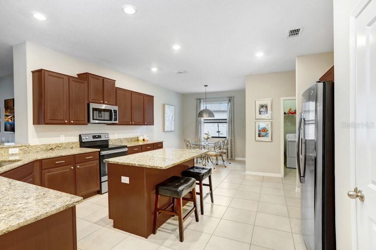
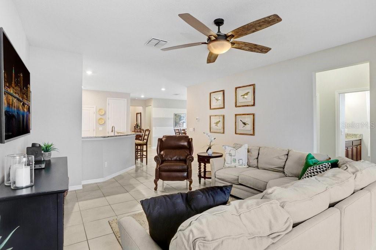
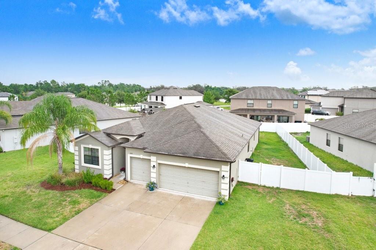
Active
6620 PADEN WHEEL ST
$442,500
Features:
Property Details
Remarks
This beautifully maintained 4-bedroom, 3-bathroom home with a 3-car garage, offers 2,283 square feet of living space on a spacious near quarter acre lot in the desirable Silverado community of Zephyrhills. Built in 2018, this single-story home features an open-concept layout with high ceilings, neutral finishes, and upgraded ceramic tile flooring throughout the main living areas. The kitchen has granite countertops, a large center island, stainless steel appliances, a walk-in pantry, and it flows seamlessly into the dining room and living room, making it ideal for both daily living and entertaining. The primary suite includes a large walk-in closet, dual vanities, a garden tub, and an oversized shower. With a split floor plan, the additional bedrooms allow flexibility for guests, office space, and family needs. Custom features include upgraded designer light fixtures, a built-in window seat in the dining room, and luxury vinyl and tile flooring in key areas, with carpet in two of the secondary bedrooms. Enjoy outdoor living in the covered and screened lanai, overlooking a lush fully privacy fenced backyard with ample space for you to create your own oasis. The home also includes a whole house reverse osmosis water softener and filtration system, irrigation, rain gutters, and a spacious three-car garage for extra storage or vehicles. For security piece of mind, there is also a Ring doorbell and an exterior camera surveillance system. Residents of the Silverado community have access to amenities such as a resort-style pool, playground, and sidewalks, and it is conveniently located near shopping, dining, and major highways. HOA also covers cable and internet, so that's one less extra expense out of pocket. Don’t miss the opportunity to take this turnkey, like-new home in one of Zephyrhills’ most convenient and welcoming communities, and make it your own.
Financial Considerations
Price:
$442,500
HOA Fee:
60
Tax Amount:
$8102.27
Price per SqFt:
$193.82
Tax Legal Description:
SILVERADO RANCH SUBDIVISION PHASES 2
Exterior Features
Lot Size:
9889
Lot Features:
N/A
Waterfront:
No
Parking Spaces:
N/A
Parking:
N/A
Roof:
Shingle
Pool:
No
Pool Features:
N/A
Interior Features
Bedrooms:
4
Bathrooms:
3
Heating:
Central, Electric
Cooling:
Central Air
Appliances:
Dishwasher, Dryer, Electric Water Heater, Microwave, Range, Range Hood, Refrigerator, Washer, Water Filtration System
Furnished:
No
Floor:
Carpet, Ceramic Tile, Luxury Vinyl
Levels:
One
Additional Features
Property Sub Type:
Single Family Residence
Style:
N/A
Year Built:
2018
Construction Type:
Block, Concrete, Stucco
Garage Spaces:
Yes
Covered Spaces:
N/A
Direction Faces:
West
Pets Allowed:
Yes
Special Condition:
None
Additional Features:
Rain Gutters, Sidewalk, Sliding Doors
Additional Features 2:
Please verify/confirm with HOA for any lease restrictions.
Map
- Address6620 PADEN WHEEL ST
Featured Properties