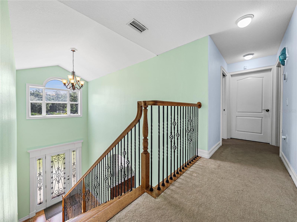
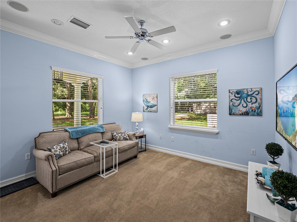
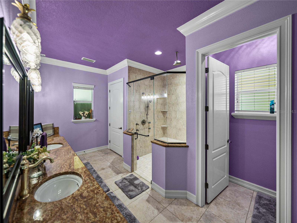
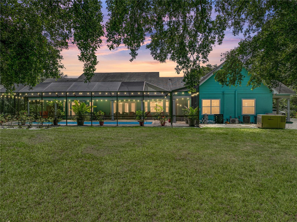
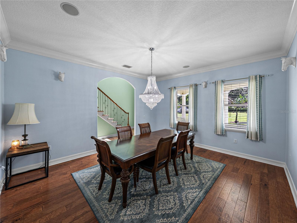
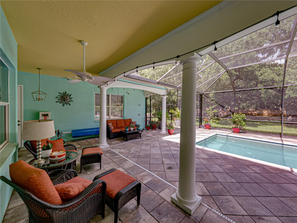
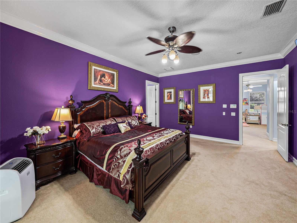
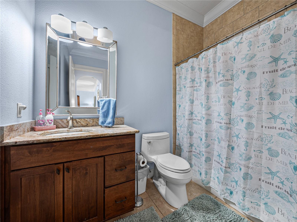
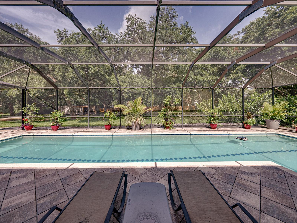
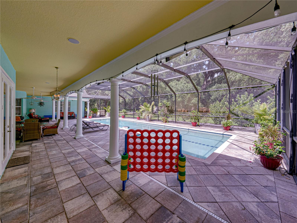
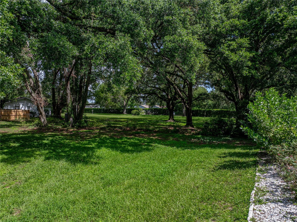
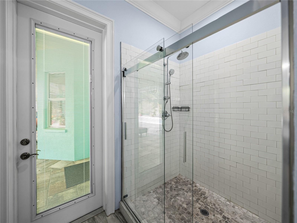
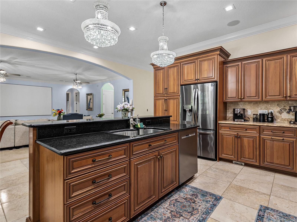
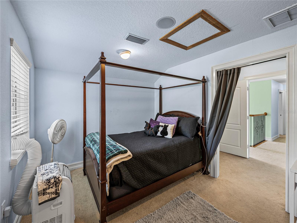
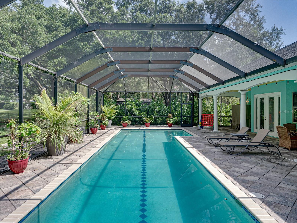
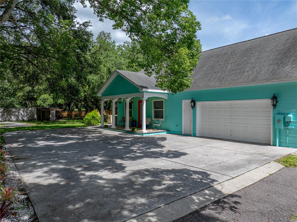
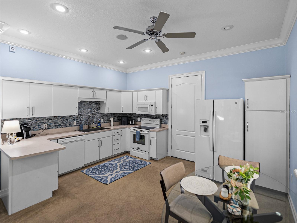
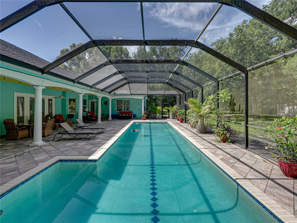
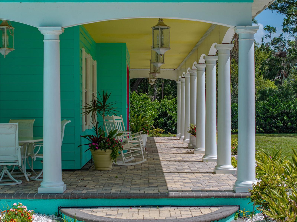
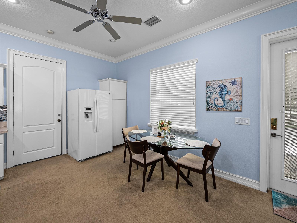
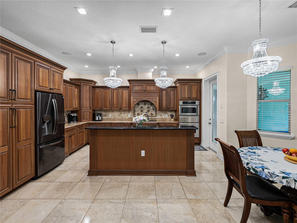
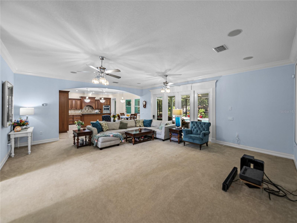
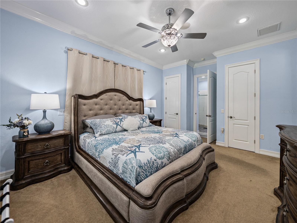
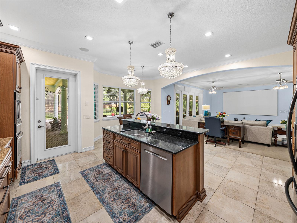
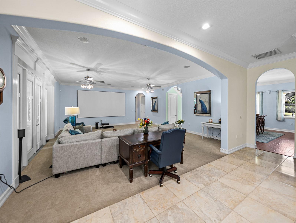
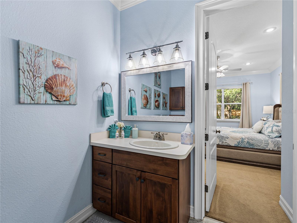
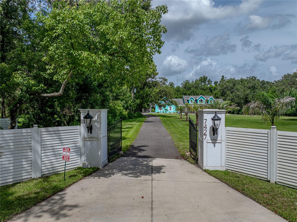
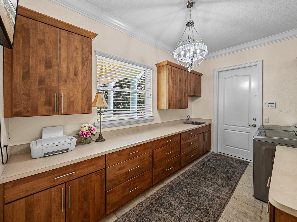
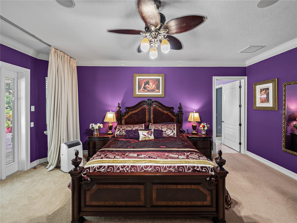
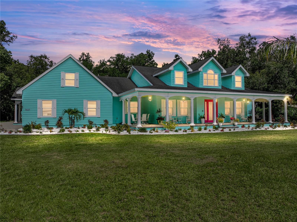
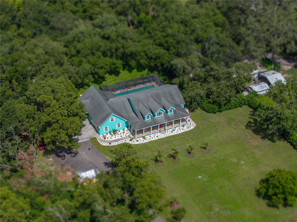
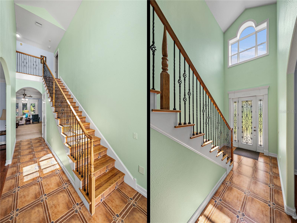
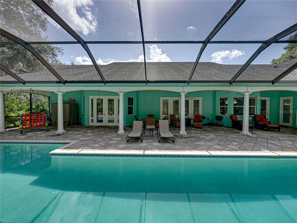
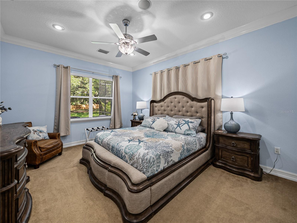
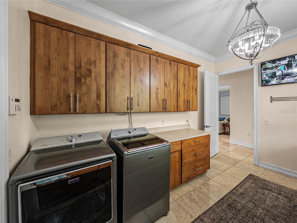
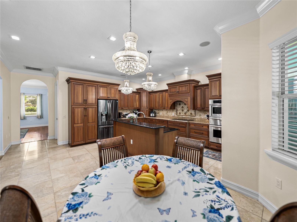
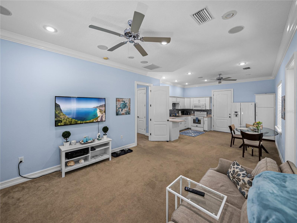
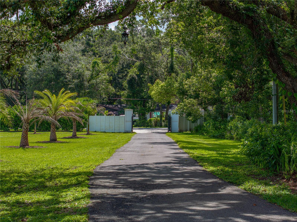
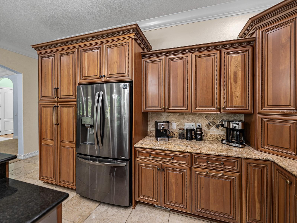
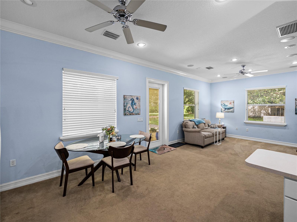
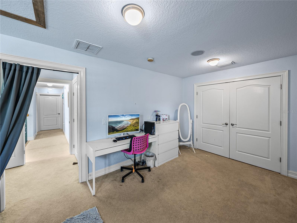
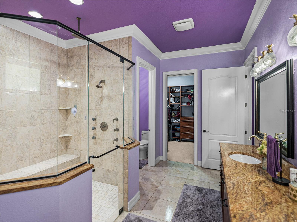
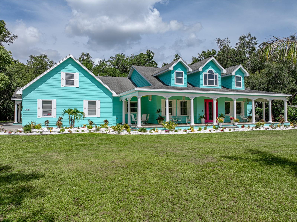
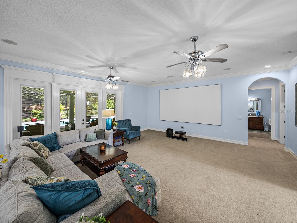
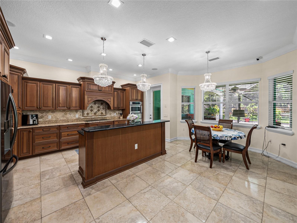
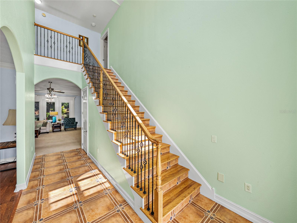
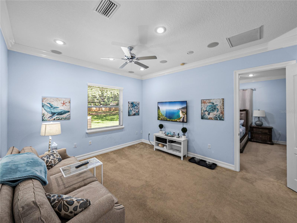
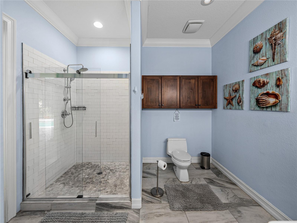
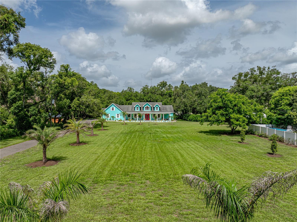
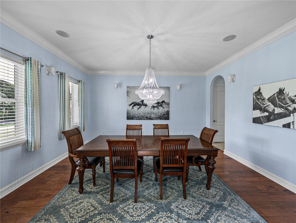
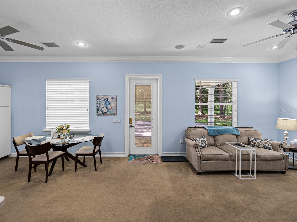
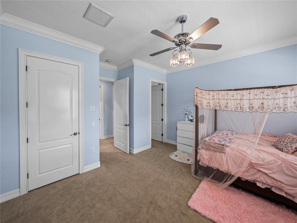
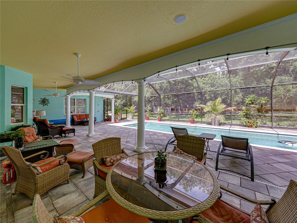
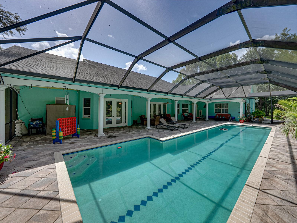
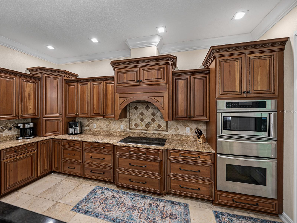
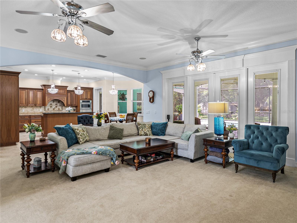
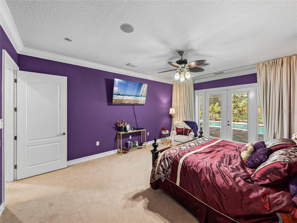
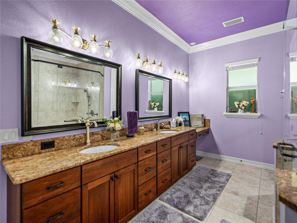
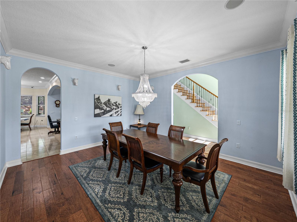
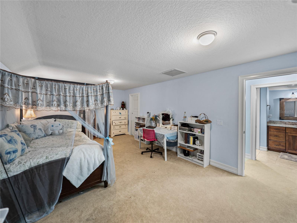
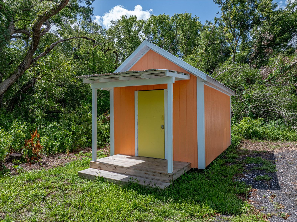
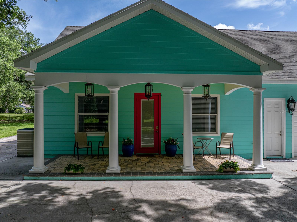
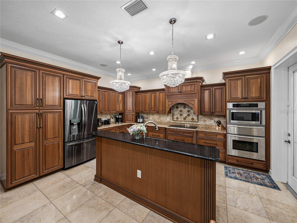
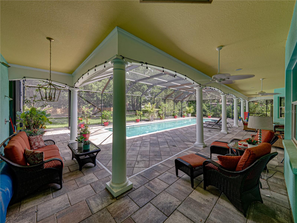
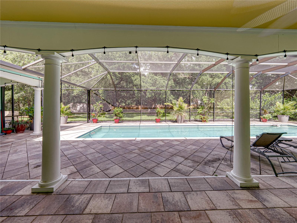
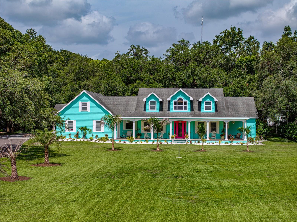
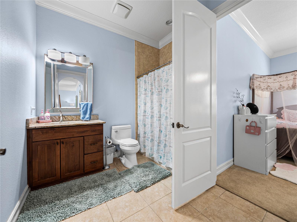
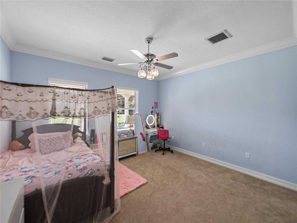
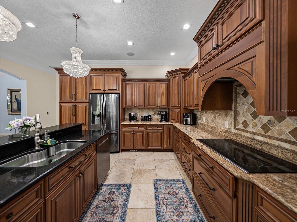
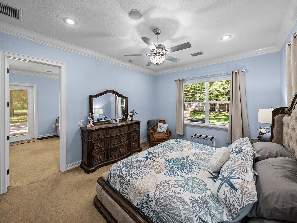
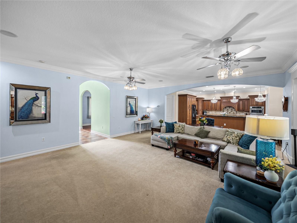
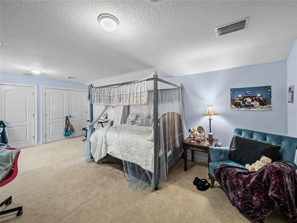
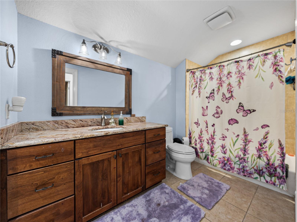
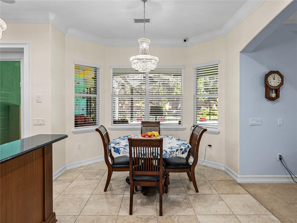
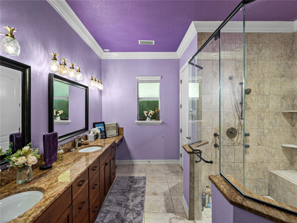
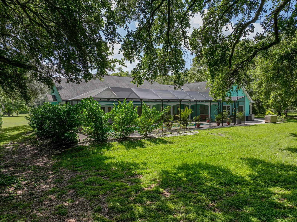
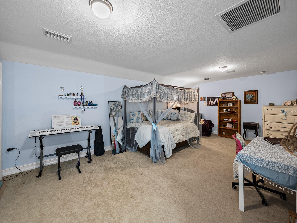
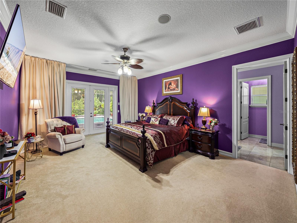
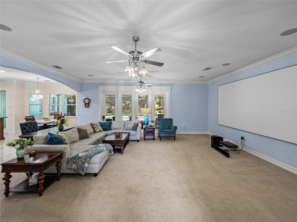
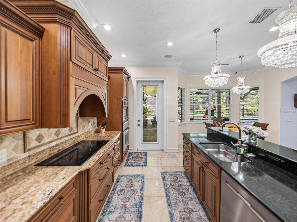
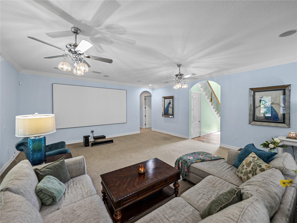
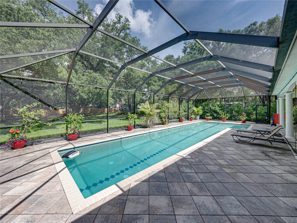
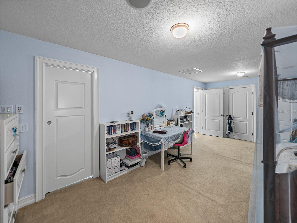
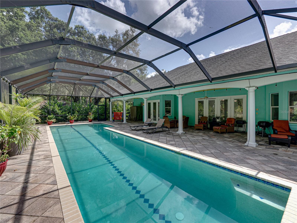
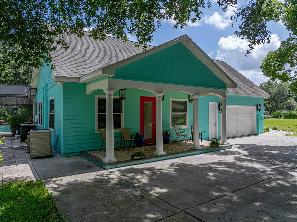
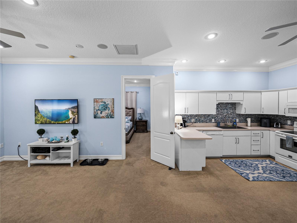
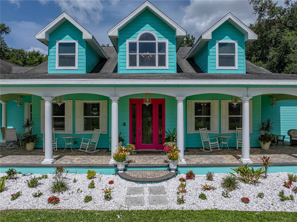
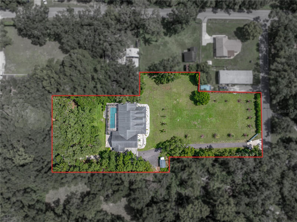
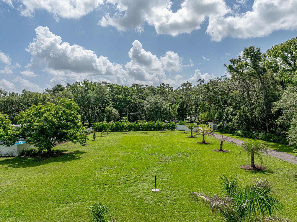
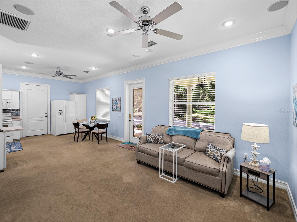
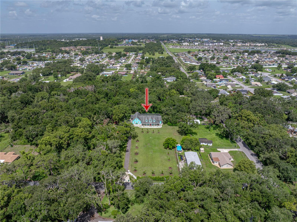
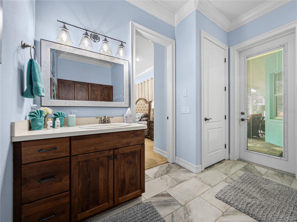
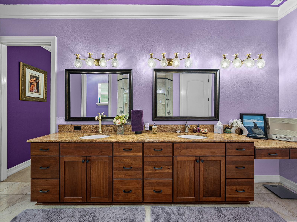
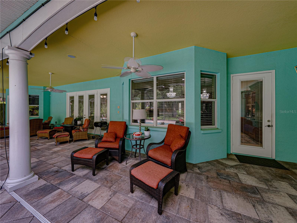
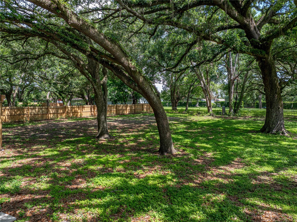
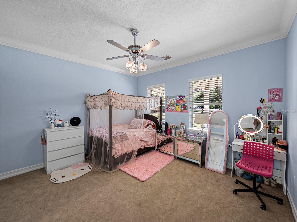
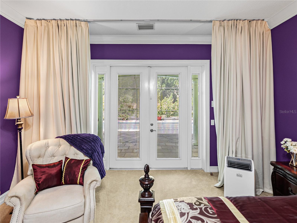
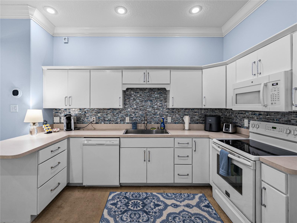
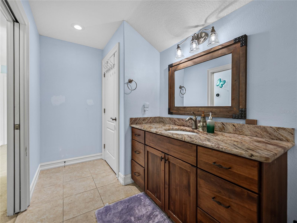
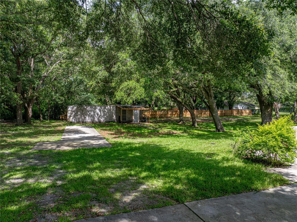
Active
7427 20TH ST
$999,999
Features:
Property Details
Remarks
A private tropical retreat set on 1.96 carefully manicured acres, this 5 bedroom, 4 bathroom pool home offers the ultimate in flexibility, privacy, and style, including a full 1 bedroom in-law suite with its own kitchen, living room, private entry, and pool access. Behind the gated entry, a long driveway leads you through lush Florida landscaping to the classic covered front porch, a warm and inviting welcome to this spacious 4,242 sq ft estate. Inside, you're greeted by a dramatic two-story foyer featuring decorative tile work and elegant stair railings. The main living areas are open and thoughtfully designed, with architectural archways, crown molding, built-in speakers, and elevated lighting fixtures throughout. French doors in the generous living room lead to the screened lanai, and the space offers clear views of the pristine eat-in kitchen, complete with stunning wood cabinetry, granite countertops, stainless steel appliances, a center island, and a cooktop accompanied by a custom range hood. Dining and entertaining here is effortless, with a sunny eat-in dinette, breakfast bar seating, and a formal dining room positioned near the front of the home. The first floor hosts two bedrooms and two full bathrooms, including a spacious guest bedroom with access to a full Jack-and-Jill bathroom, as well as an oversized peaceful primary suite offering pool views, private lanai access, a massive walk-in closet with custom organizers, and a luxurious ensuite bath with dual sinks and a custom walk-in shower featuring multiple showerheads, bench seating, and a glass enclosure. Upstairs, the home continues to impress with two additional generously sized bedrooms, a full guest bathroom, and a dedicated storage room for added functionality. The private in-law suite enhances the home's versatility- perfect for multigenerational living, long- term guests, or rental income opportunities. This self-contained space includes a full kitchen, living area, bedroom, full bathroom with direct pool access, and three private entrances: one through the garage, one from a separate covered front porch, and one from the pool deck. Its own dedicated laundry setup in the garage adds even more independence. Step outside to a massive screened pool deck finished in pavers and bordered by tranquil wooded views. Two storage sheds sit neatly on the property, and the welcomed shade from mature trees makes outdoor living as comfortable as it is scenic. With an additional 1,823 sq ft of open porch space, there's no shortage of spots to relax and enjoy the meticulously maintained landscape. This is a truly special opportunity to own a sprawling estate in the heart of Zephyrhills. Contact us today to schedule your private tour.
Financial Considerations
Price:
$999,999
HOA Fee:
N/A
Tax Amount:
$10609.94
Price per SqFt:
$235.74
Tax Legal Description:
ZEPHYRHILLS COLONY COMPANY LANDS PB 1 PG 55 PORTION OF TRACTS 65 & 80 DESC AS COM AT NE COR OF SE1/4 TH S89DEG 49' 38"W 15.00 FT TH S00DEG 16' 11"W 192.30 FT ALG EAST BDY OF TRACT 65 FOR POB TH CONT S0DEG 16' 11"W 150.00 FT TH S89DEG 52' 12"W 227.22 FT TH S00DEG 15' 31"W 20.78 FT TH S89DEG 52'11"W 268.00 FT TH N00DEG 15'31"E 166.78 FT TH N89DEG 49'38"E 204.00 FT TH N00DEG 15'31"E 50.87 FT TH S89DEG 22'09"E 142.42 FT TH S02DEG 42'38"W 45.30 FT TH N89DEG 49'38"E 150.63 FT TO POB SUBJ TO ESMT ACROS S S 25 FT OF WEST 194 FT THEREOF OR 9787 PG 3703
Exterior Features
Lot Size:
85552
Lot Features:
City Limits, Irregular Lot, Landscaped, Oversized Lot, Paved
Waterfront:
No
Parking Spaces:
N/A
Parking:
Garage Faces Side, Oversized
Roof:
Shingle
Pool:
Yes
Pool Features:
Gunite, In Ground, Lighting, Screen Enclosure
Interior Features
Bedrooms:
5
Bathrooms:
4
Heating:
Central
Cooling:
Central Air
Appliances:
Built-In Oven, Cooktop, Dishwasher, Dryer, Microwave, Range Hood, Refrigerator, Washer
Furnished:
No
Floor:
Carpet, Tile, Wood
Levels:
Two
Additional Features
Property Sub Type:
Single Family Residence
Style:
N/A
Year Built:
2007
Construction Type:
Frame
Garage Spaces:
Yes
Covered Spaces:
N/A
Direction Faces:
East
Pets Allowed:
Yes
Special Condition:
None
Additional Features:
French Doors, Lighting, Storage
Additional Features 2:
Buyer must verify all restrictions.
Map
- Address7427 20TH ST
Featured Properties