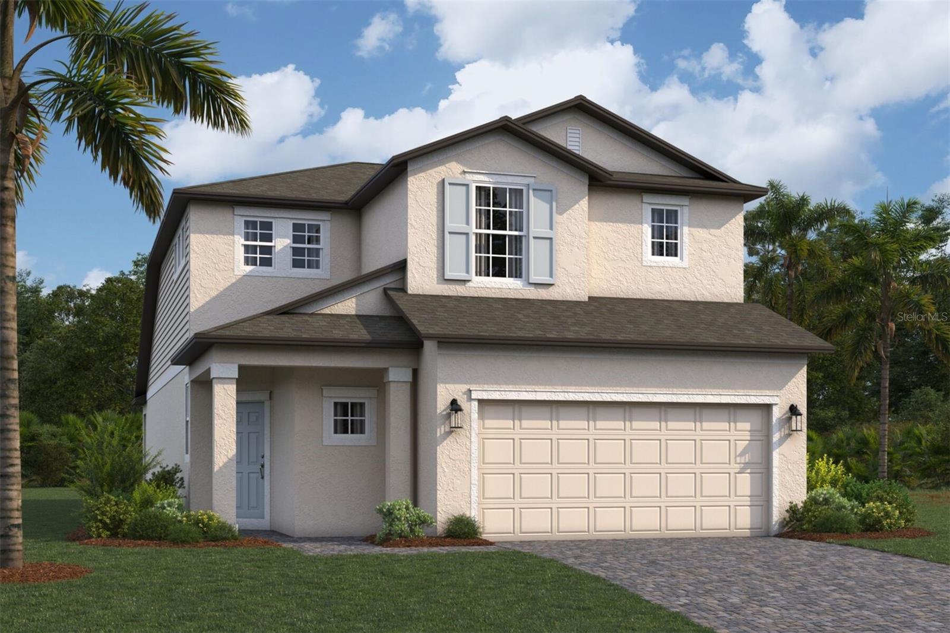
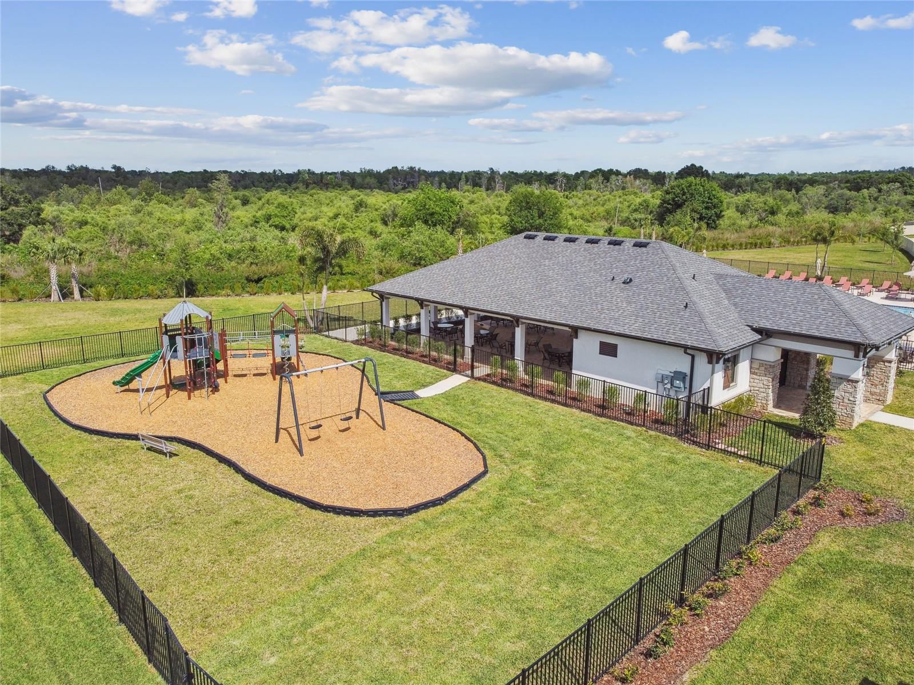
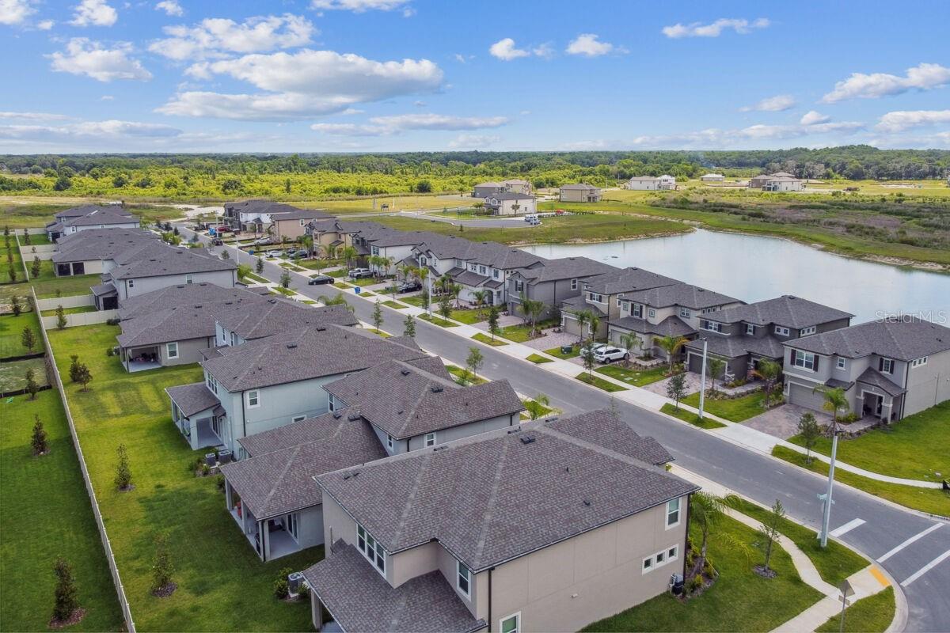
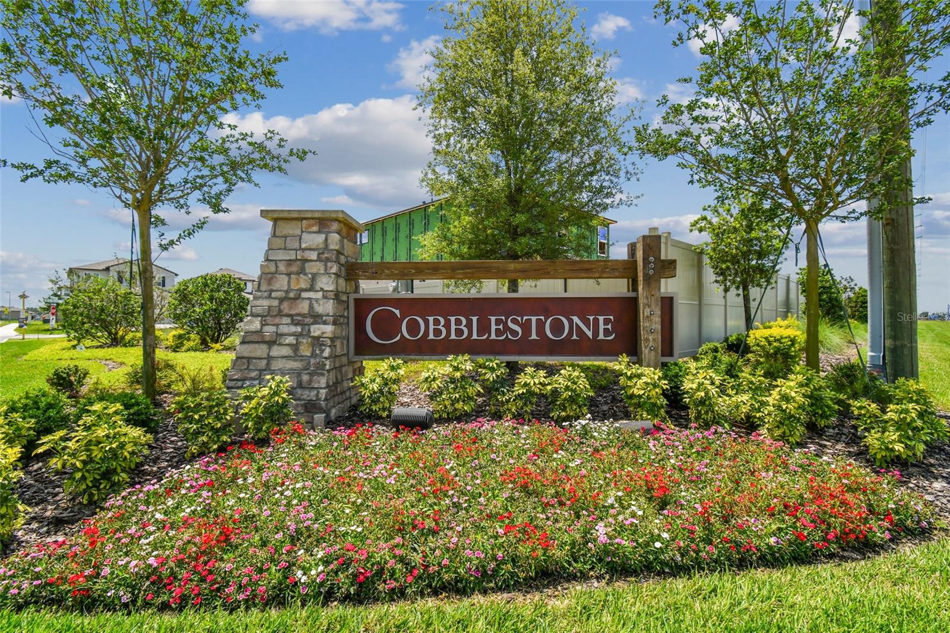
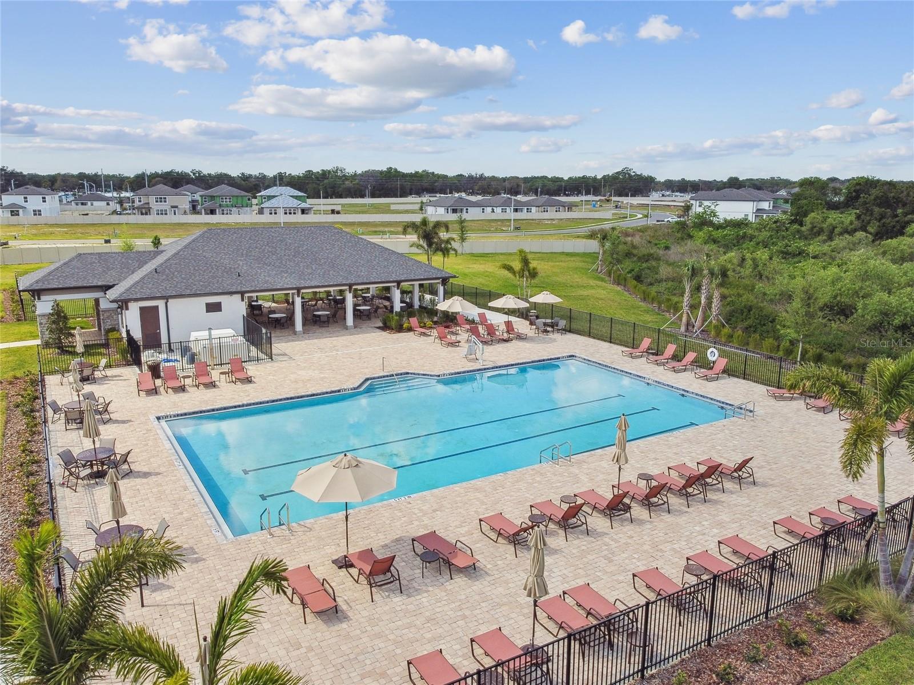
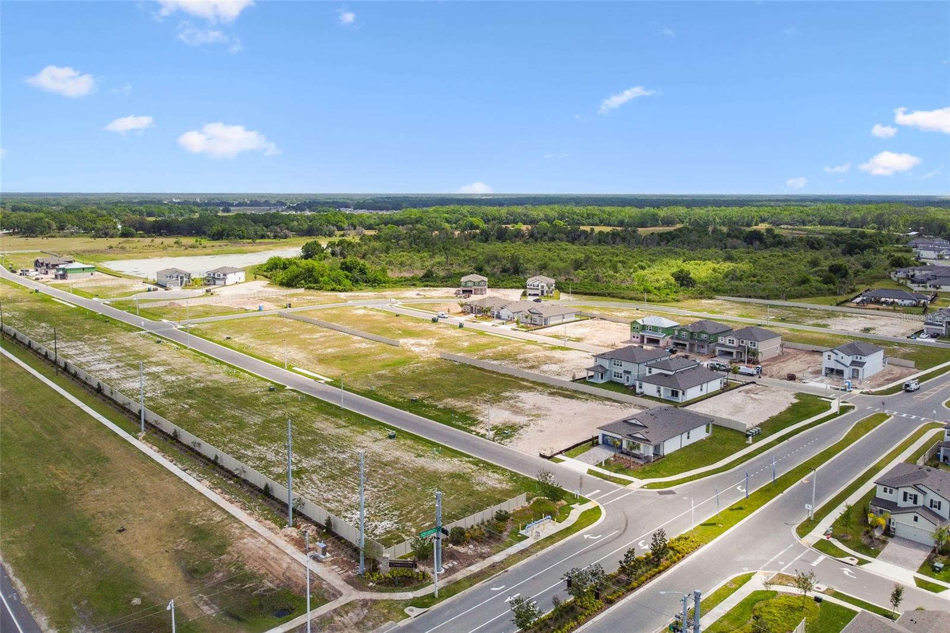
$387,962
Features:
Property Details
Remarks
Under Construction. New construction home by M/I Homes in Cobblestone. Popular Herrera floorplan, elevation A. Welcome to this beautiful new construction home built by M/I Homes at 3093 Fall Harvest Drive in Zephyrhills, Florida. This spacious 2,292 square foot home offers 4 bedrooms and 2 bathrooms in a thoughtfully designed layout. Step inside and find the following: The home features an open-concept design that connects the main living areas, perfect for both everyday living and entertaining 4 bedrooms including a convenient first-floor owner's bedroom 2 full bathrooms and a first-floor powder room Generous 2,292 square feet of living space provides ample room for the whole family 2-car garage 10'11" x 10' flex room The thoughtful design of this home balances functionality with style, offering comfortable living spaces throughout. The first-floor owner's suite provides convenient single-level living while still having additional bedrooms for family or guests. As a new construction home, you'll benefit from contemporary design elements, energy-efficient features, and the peace of mind that comes with brand new systems and appliances. The open-concept living space creates a natural flow between kitchen, dining, and living areas, making this home perfect for both daily living and entertaining. Located in Zephyrhills, this home puts you close to parks and neighborhood amenities while providing a comfortable retreat to call your own. Contact our friendly team today to schedule your personal tour! *Photos shown are for representational purposes only and may not depict the actual home.
Financial Considerations
Price:
$387,962
HOA Fee:
160
Tax Amount:
$2154.84
Price per SqFt:
$169.27
Tax Legal Description:
COBBLESTONE PHASE 2 PB 94 PG 022 LOT 280
Exterior Features
Lot Size:
4600
Lot Features:
In County, Level, Sidewalk, Paved
Waterfront:
No
Parking Spaces:
N/A
Parking:
Driveway
Roof:
Shingle
Pool:
No
Pool Features:
N/A
Interior Features
Bedrooms:
4
Bathrooms:
3
Heating:
Central
Cooling:
Central Air
Appliances:
Dishwasher, Disposal, Dryer, Microwave, Range, Refrigerator, Washer
Furnished:
Yes
Floor:
Carpet, Tile
Levels:
Two
Additional Features
Property Sub Type:
Single Family Residence
Style:
N/A
Year Built:
2025
Construction Type:
Block, HardiPlank Type, Stucco
Garage Spaces:
Yes
Covered Spaces:
N/A
Direction Faces:
Southeast
Pets Allowed:
Yes
Special Condition:
None
Additional Features:
Sidewalk, Sliding Doors
Additional Features 2:
See sales associate for more information.
Map
- Address
Featured Properties