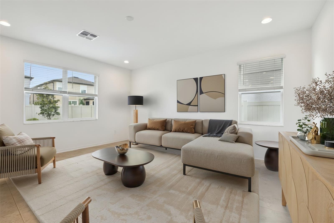
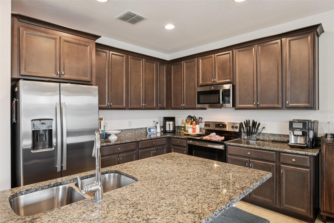
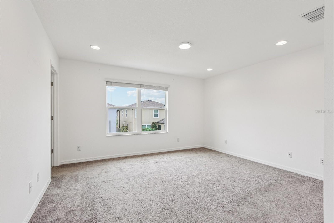
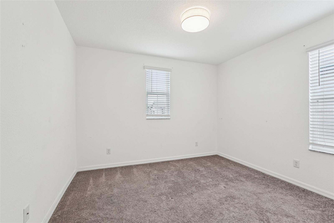
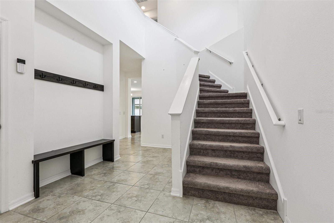
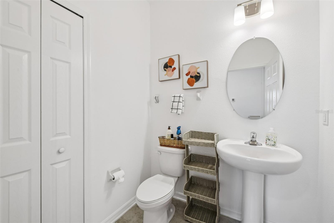
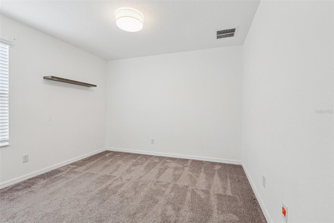
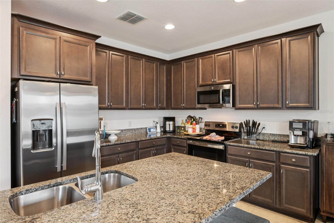
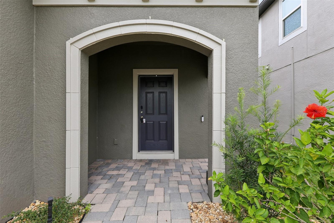
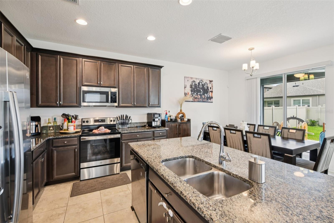
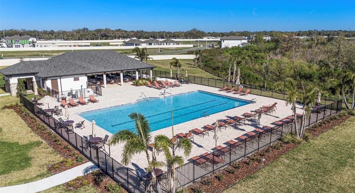
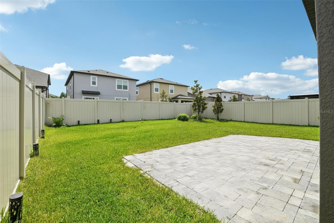
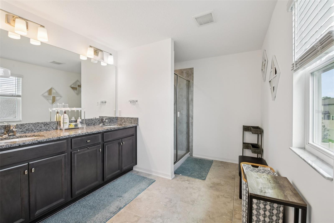
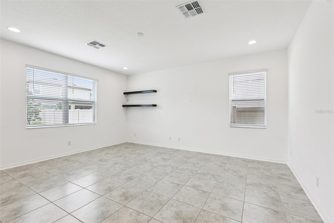
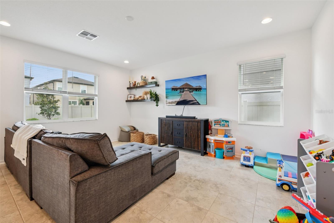
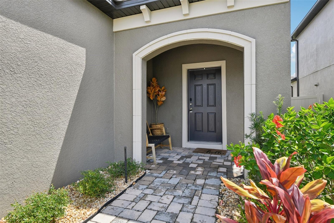
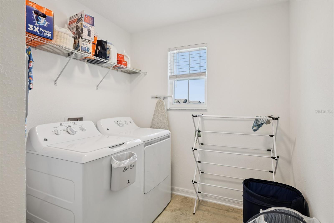
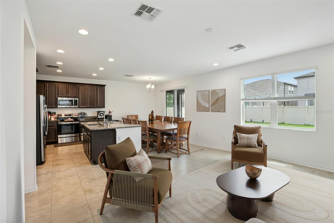
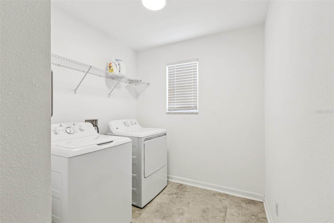
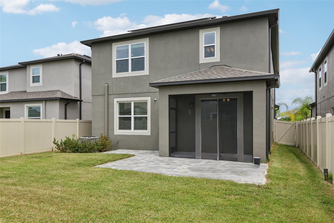
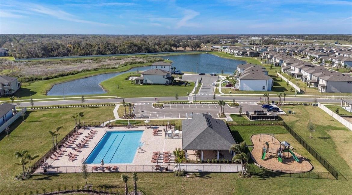
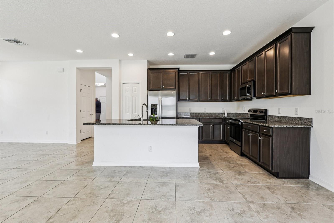
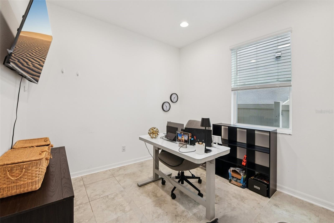
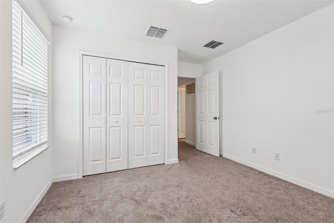
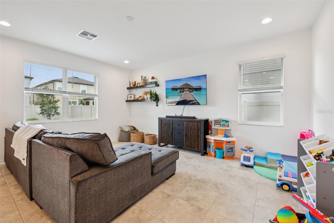
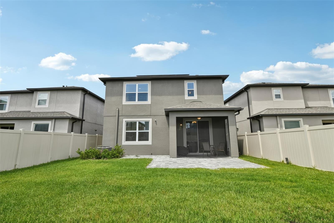
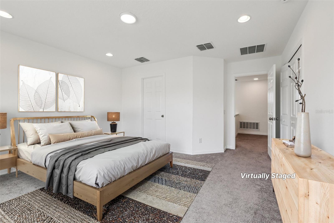
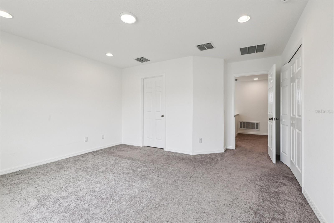
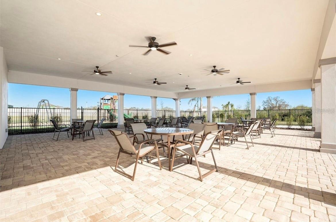
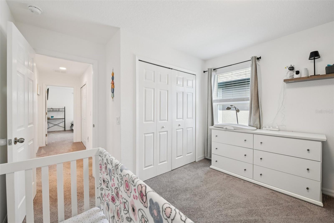
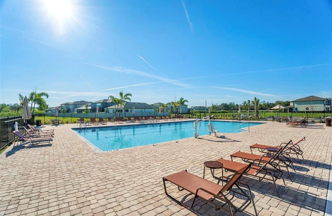
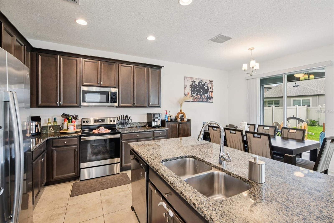
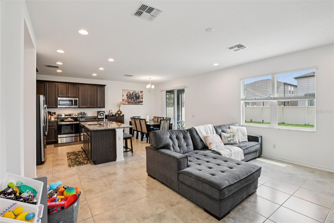
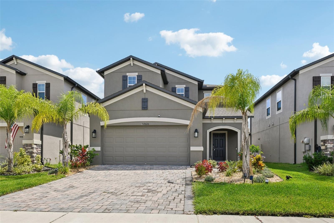
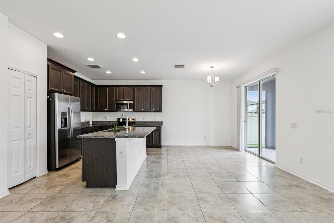
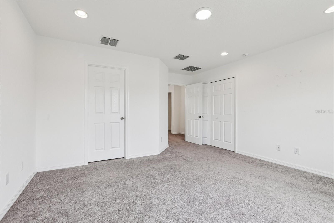
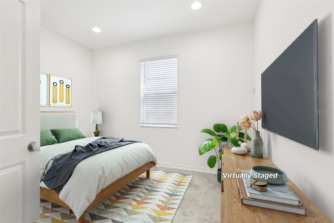
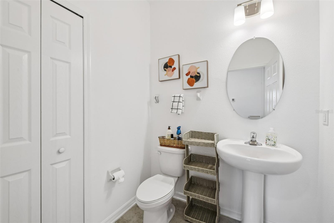
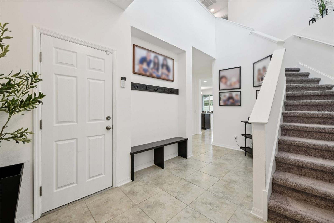
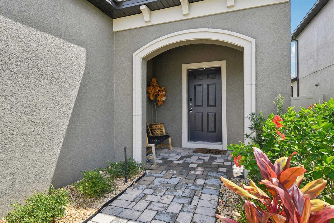
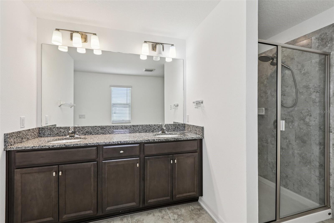
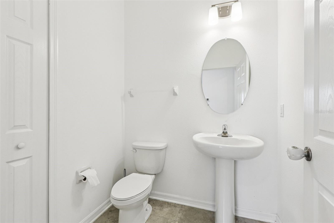
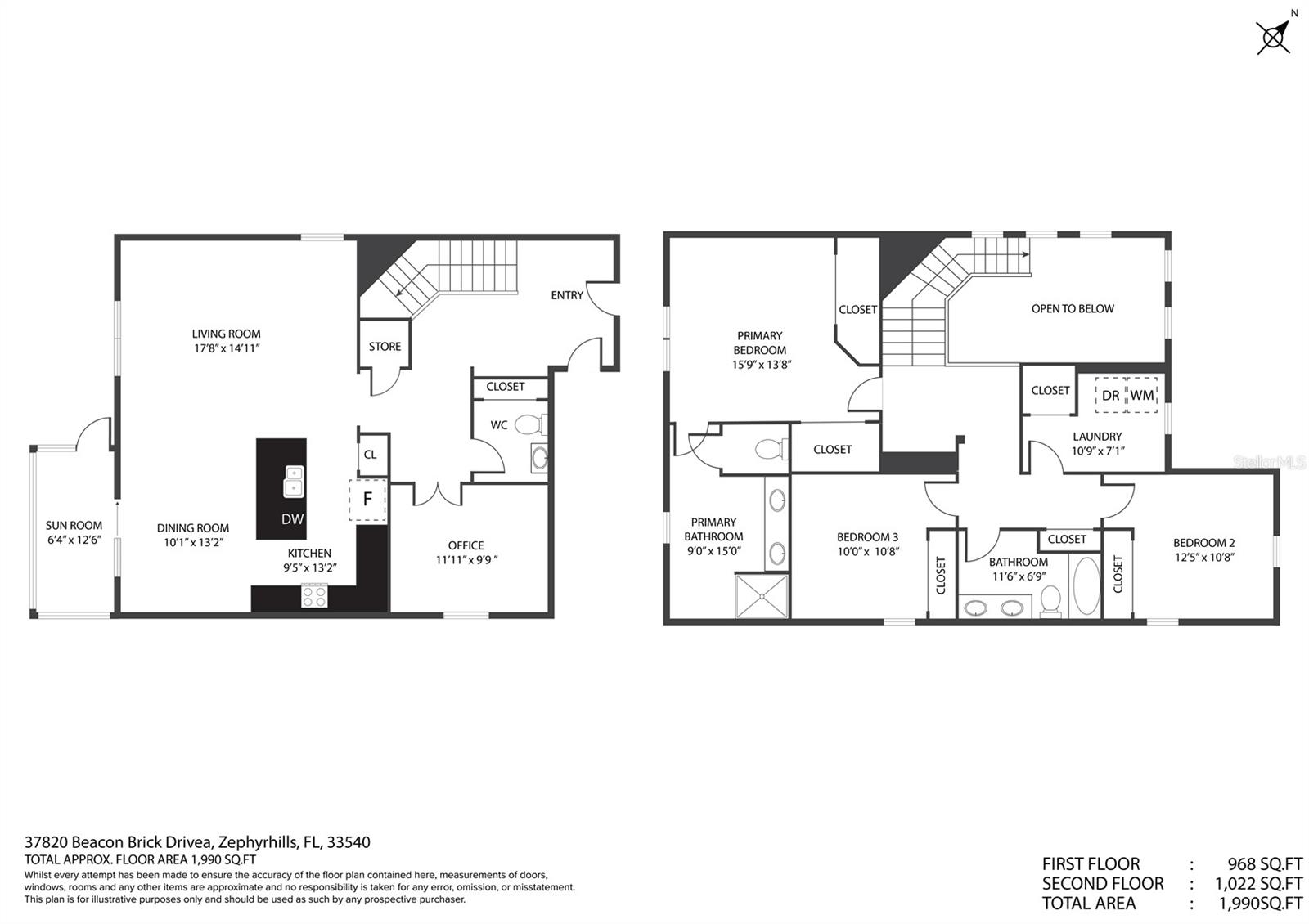
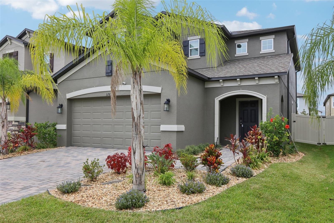
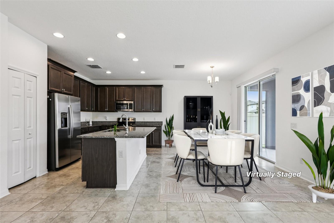
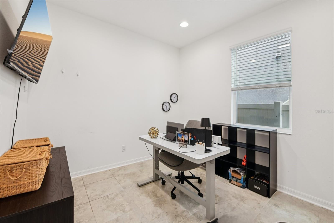
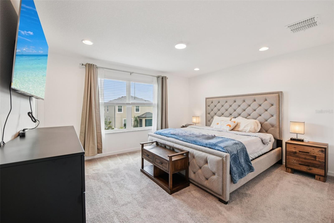
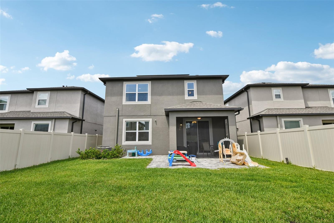
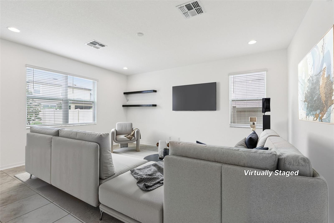
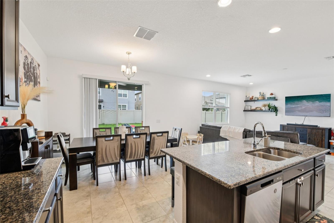
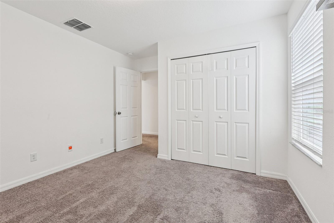
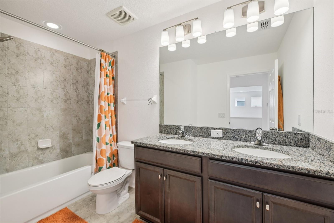
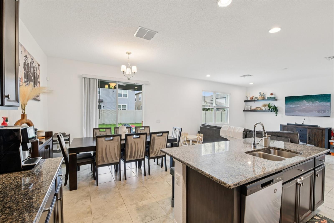
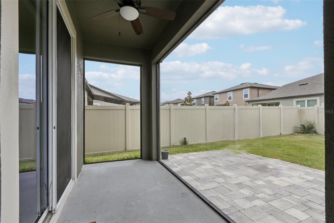
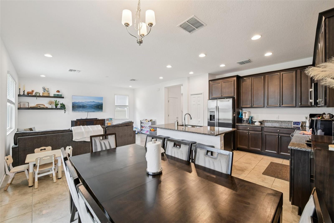
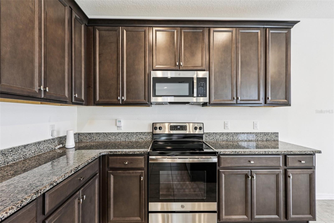
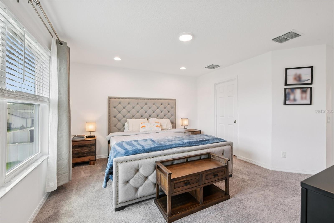
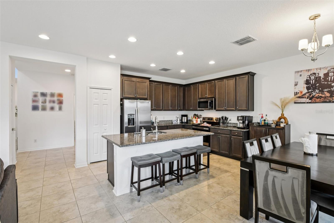
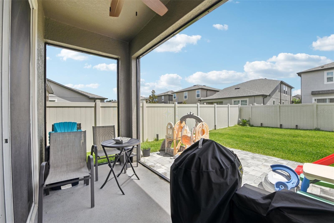
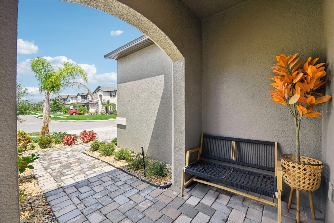
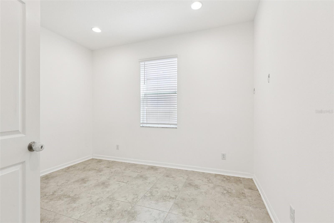
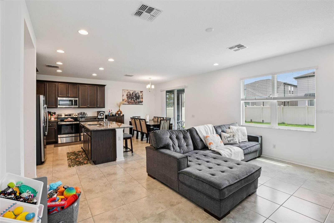
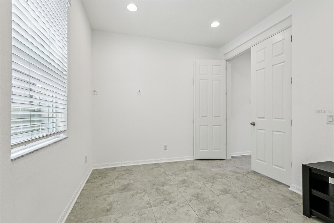
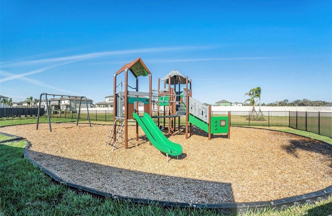
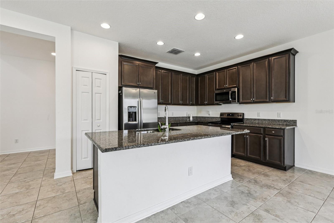
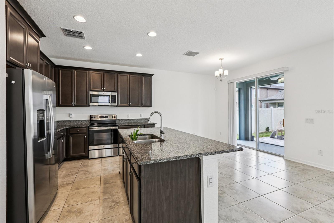
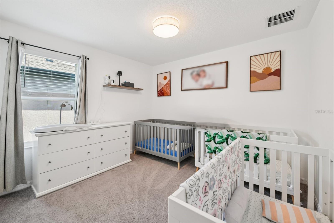
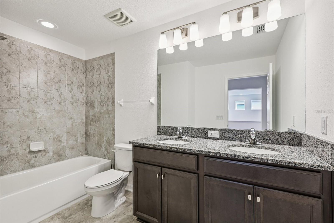
Active
37820 BEACON BRICK DR
$399,000
Features:
Property Details
Remarks
***Assumable 5% Interest Rate (VA Loan)*** Dive into this beautiful designed as a 3-bedroom (with 1st floor office/4th bedroom), 2.5-bath, two-story home—perfect for years to come! As you enter, a welcoming foyer leads the way, with the staircase ahead, a convenient entry to the garage on one side, and a smooth flow into the rest of the first floor. Built by M/I Homes, this incredible energy efficient home can be yours, with an average Electric Bill of $80! *Sellers will pay off the solar panels at closing!* Just past the foyer, you’ll find a convenient powder room and a versatile flex room—ideal for a home office, creative space, or play area—complete with a window that fills the space with natural light. Continue toward the back of the home where you’ll discover a spacious living area, perfect for relaxing or hosting. The open kitchen seamlessly connects to a bright café space, great for both everyday meals and special occasions. Step outside from the café to the back patio—an inviting spot to enjoy your favorite book or morning coffee. Upstairs, bedrooms two and three are thoughtfully positioned with a full bathroom in between. The laundry area is located just across from the bathroom for added ease and accessibility. At the opposite end of the upper level, the generous primary suite offers a peaceful retreat. Enjoy the spacious dual walk-in closets, and a private bath with the option for dual vanities and a walk-in shower. Recent updates include installed solar panels for energy efficiency, a beautifully landscaped front yard, and backyard pavers that add a stylish touch. Mortgage savings may be available for buyers of this listing.
Financial Considerations
Price:
$399,000
HOA Fee:
160
Tax Amount:
$6774.88
Price per SqFt:
$186.19
Tax Legal Description:
COBBLESTONE PHASE 1 PB 87 PG 015 LOT 68
Exterior Features
Lot Size:
4892
Lot Features:
Landscaped
Waterfront:
No
Parking Spaces:
N/A
Parking:
Covered, Driveway, Garage Door Opener
Roof:
Shingle
Pool:
No
Pool Features:
N/A
Interior Features
Bedrooms:
4
Bathrooms:
3
Heating:
Central, Electric
Cooling:
Central Air
Appliances:
Dryer, Electric Water Heater, Microwave, Range, Washer
Furnished:
No
Floor:
Carpet, Tile
Levels:
Two
Additional Features
Property Sub Type:
Single Family Residence
Style:
N/A
Year Built:
2023
Construction Type:
Block
Garage Spaces:
Yes
Covered Spaces:
N/A
Direction Faces:
Northeast
Pets Allowed:
No
Special Condition:
None
Additional Features:
Lighting, Rain Gutters, Sidewalk
Additional Features 2:
Please check with the HOA
Map
- Address37820 BEACON BRICK DR
Featured Properties