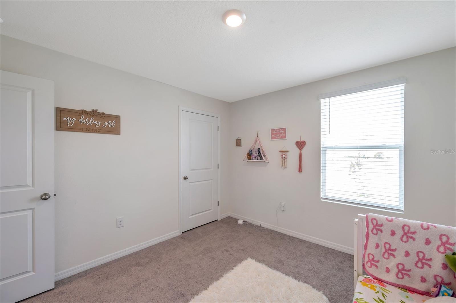
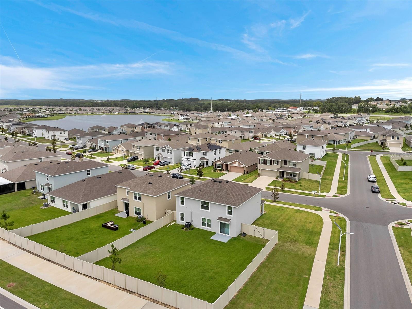
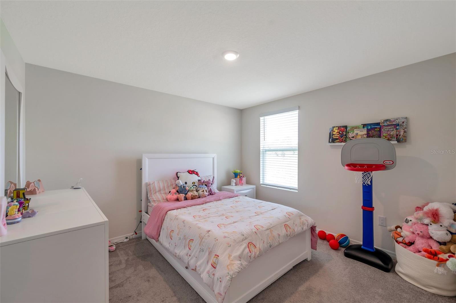
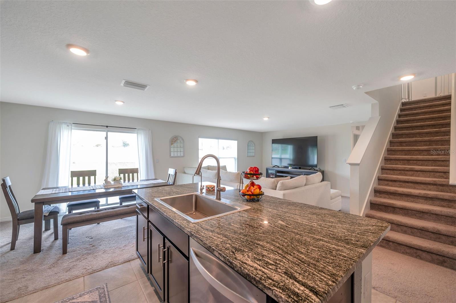
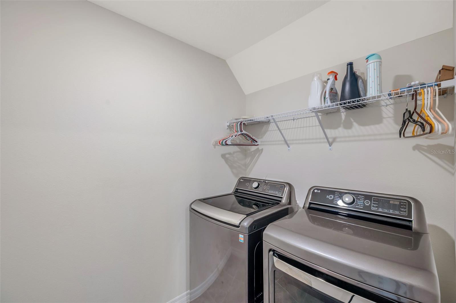
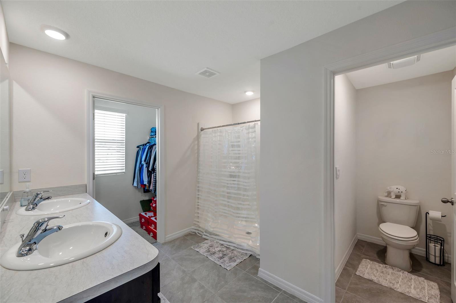
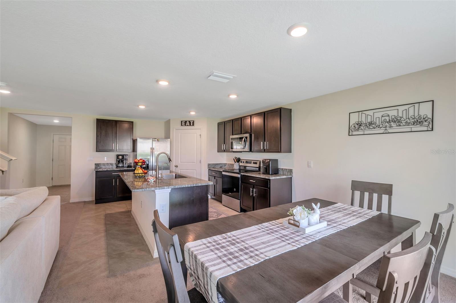
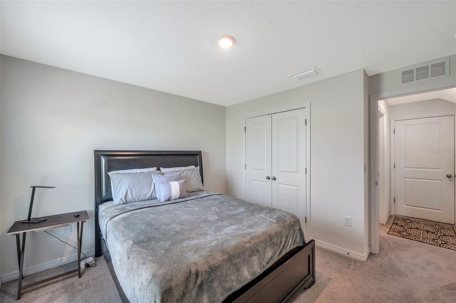
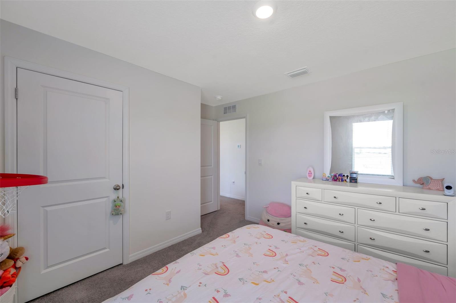
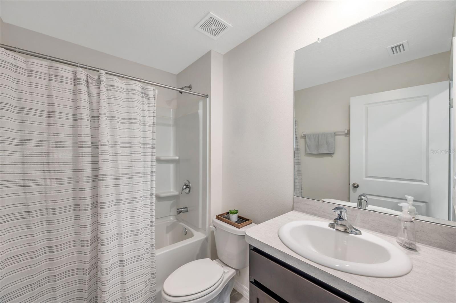
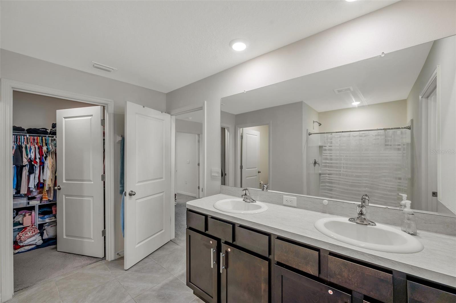
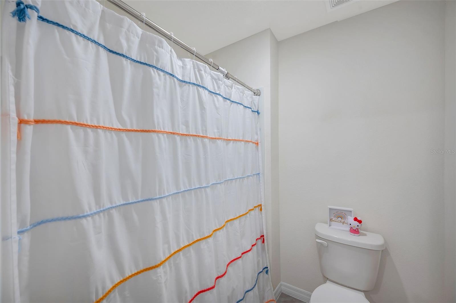
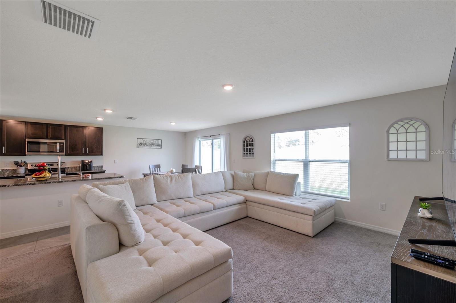
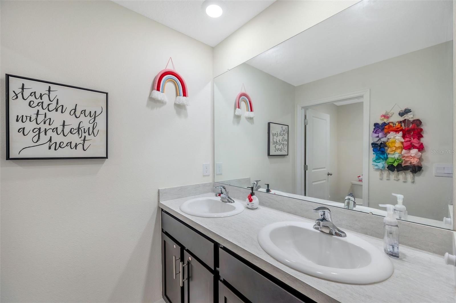
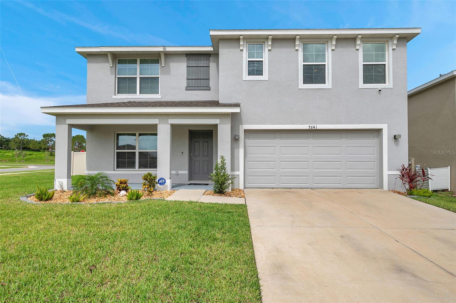
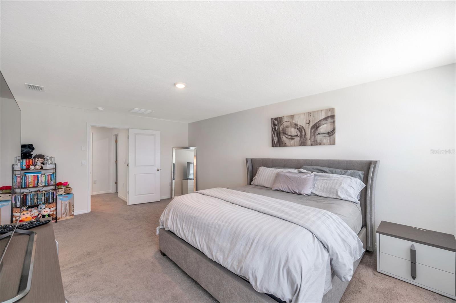
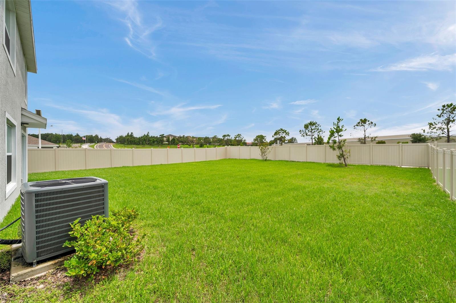
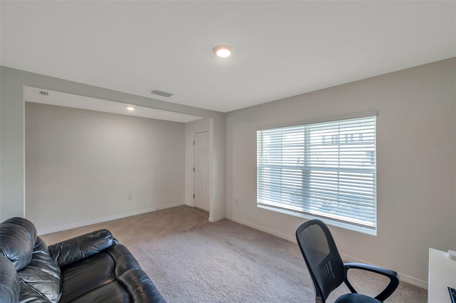
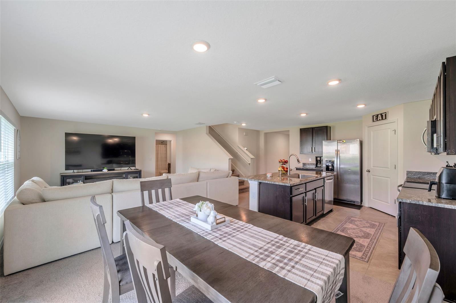
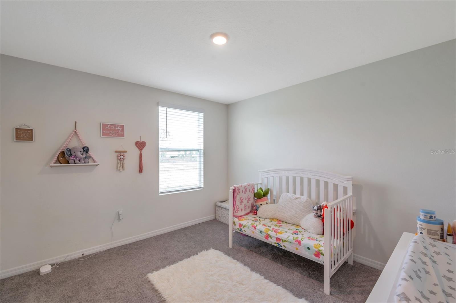
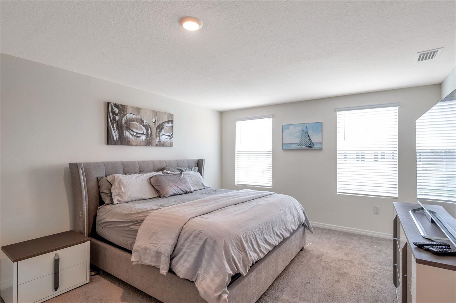
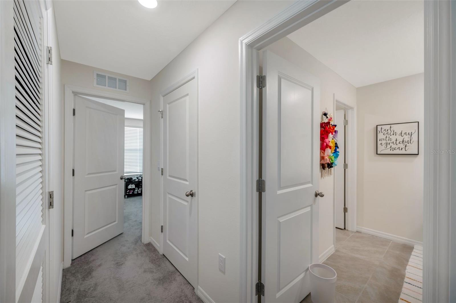
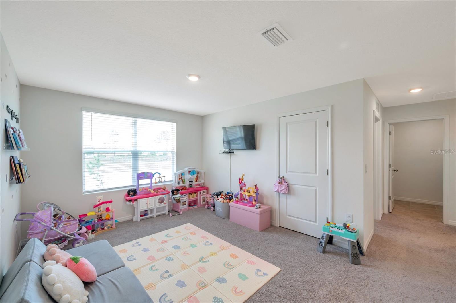
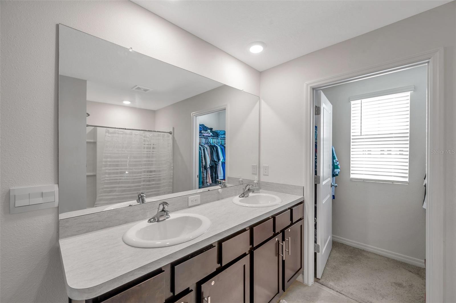
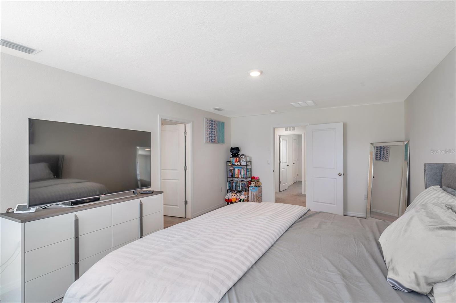
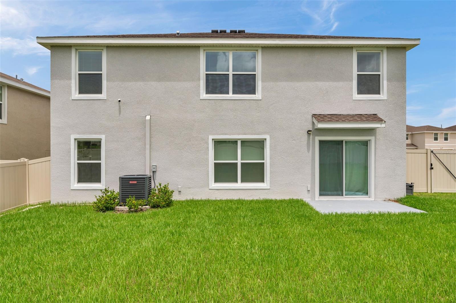
Active
7641 SAIL CLOVER LN
$415,000
Features:
Property Details
Remarks
Welcome home! This large fenced-in, spacious corner lot (.26 acre) in located in sought-after Abbott Park. You'll love this 5 bd/3 ba, two-story home with all concrete block construction and plenty of natural light, providing ample space for your family-friendly lifestyle. Designed for comfort, the first floor features a large open-concept design, with a flex room for work or play, a great room, a guest bedroom, one full bath, laundry room and storage understairs. On the second floor, you'll find the expansive primary suite with ensuite bathroom, dual sinks and two walk-in closets. A bonus room sits between the primary suite and the surrounding three bedrooms that can also be used to accommodate your flexible lifestyle and privacy. Additional closets throughout provide plenty of storage space. Upgrades include vinyl fenced-in back yard, large deep sink in kitchen island, water softener, reverse osmosis water filtration system and security cameras. Amenities include an open-air clubhouse, resort-style pool, tot lot, dog park. Internet and cable are included in the HOA fee. Abbott Park's convenient location allows you to walk, bike or drive to nearby shopping, dining, fitness, medical and entertainment options.
Financial Considerations
Price:
$415,000
HOA Fee:
248
Tax Amount:
$2871.39
Price per SqFt:
$159.31
Tax Legal Description:
ZEPHYR LAKES SUBDIVISION PHASE 4B PB 85 PG 126 BLOCK 7 LOT 45
Exterior Features
Lot Size:
11336
Lot Features:
Cleared, Corner Lot, Flood Insurance Required, Landscaped, Sidewalk
Waterfront:
No
Parking Spaces:
N/A
Parking:
Garage Door Opener
Roof:
Shingle
Pool:
No
Pool Features:
N/A
Interior Features
Bedrooms:
5
Bathrooms:
3
Heating:
Central, Electric
Cooling:
Central Air
Appliances:
Dishwasher, Disposal, Electric Water Heater, Kitchen Reverse Osmosis System, Microwave, Range, Refrigerator, Water Filtration System, Water Softener
Furnished:
Yes
Floor:
Carpet, Ceramic Tile
Levels:
Two
Additional Features
Property Sub Type:
Single Family Residence
Style:
N/A
Year Built:
2023
Construction Type:
Block, Stucco
Garage Spaces:
Yes
Covered Spaces:
N/A
Direction Faces:
Northeast
Pets Allowed:
Yes
Special Condition:
None
Additional Features:
Sidewalk, Sliding Doors
Additional Features 2:
Buyer/agent to verify with HOA.
Map
- Address7641 SAIL CLOVER LN
Featured Properties