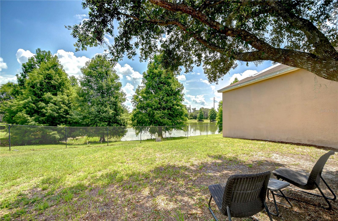
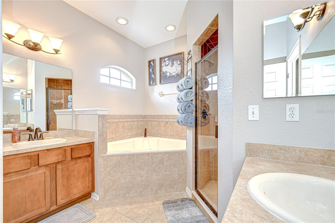
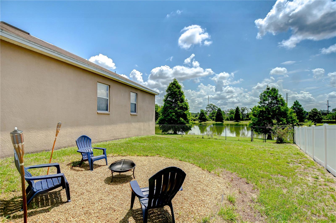
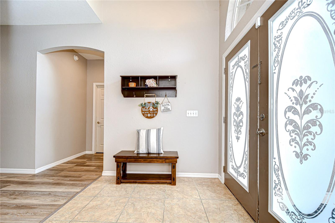
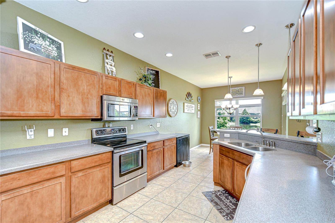
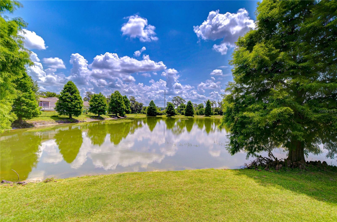
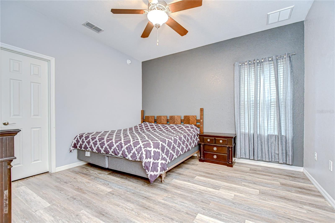
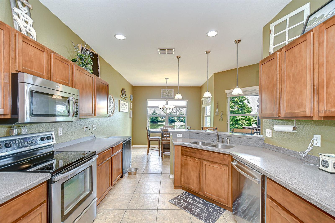
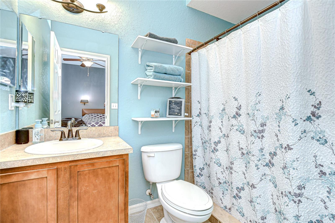
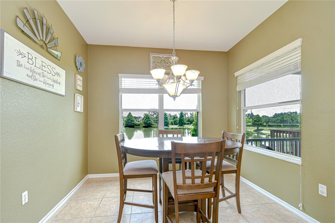
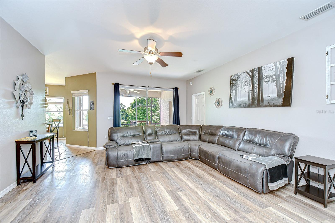
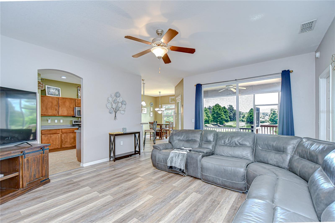
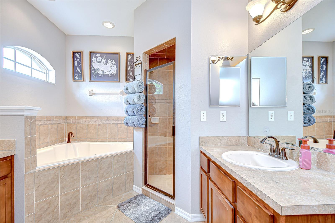
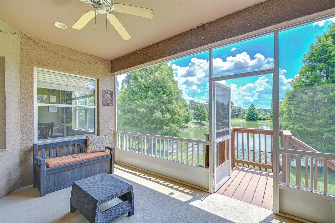
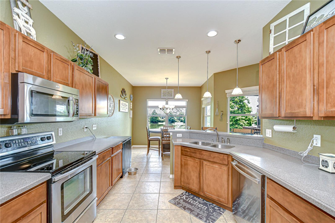
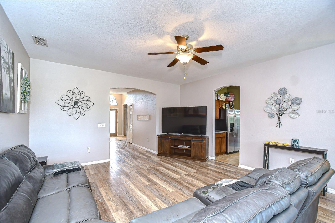
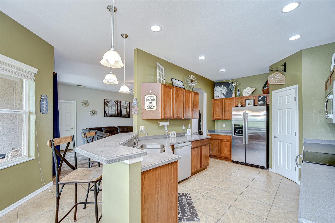
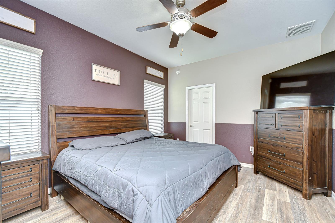
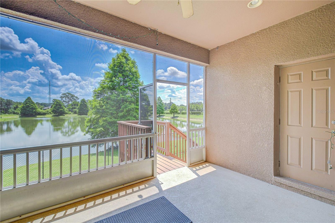
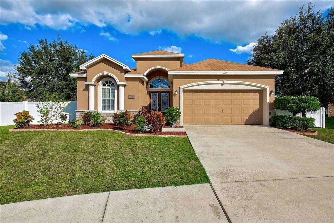
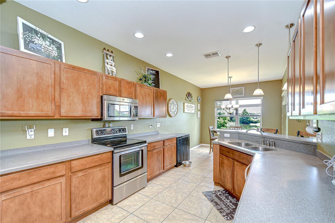
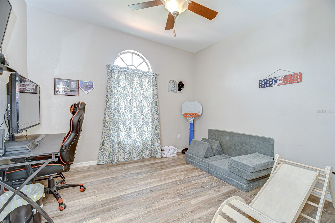
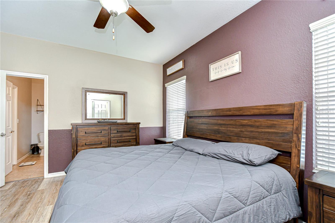
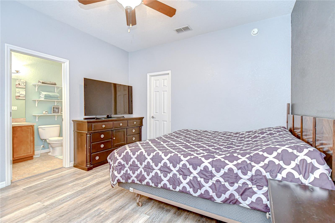
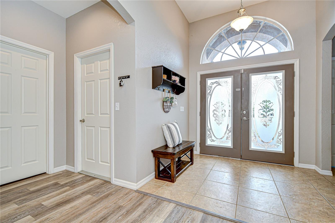
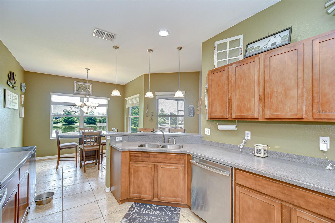
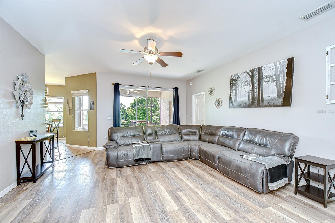
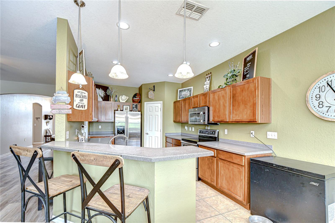
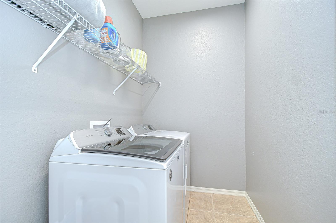
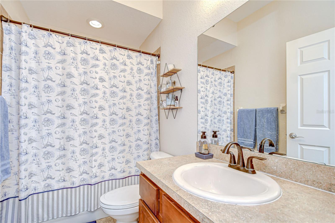
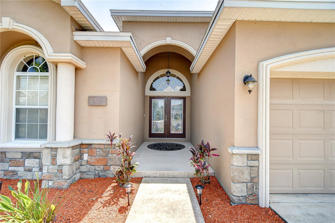
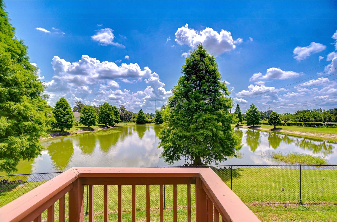
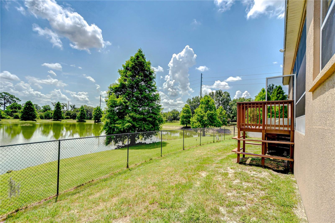
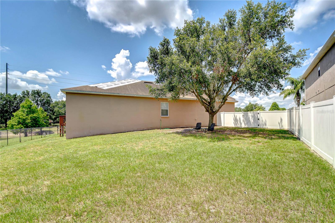
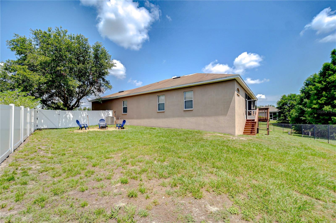
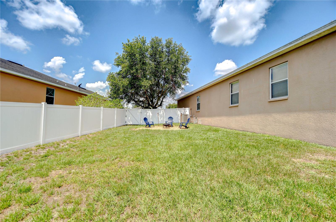
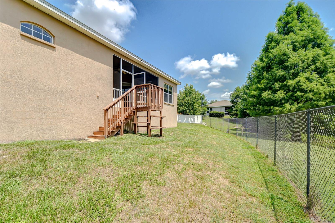
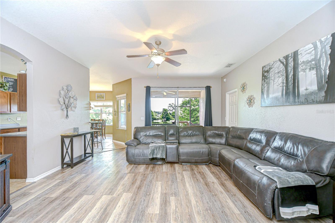
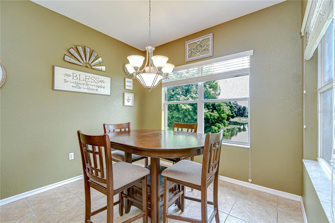
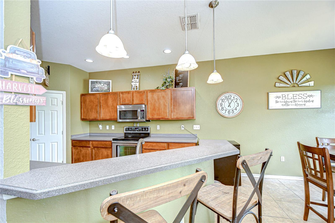
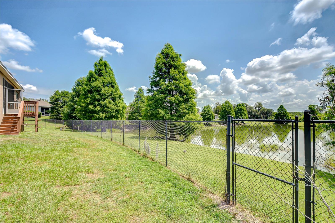
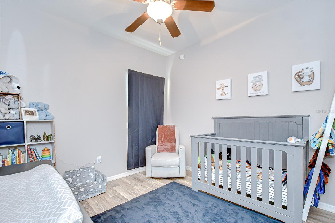
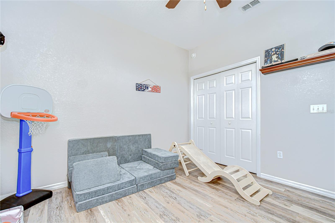
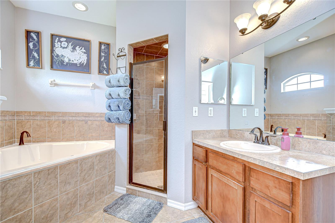
Pending
6519 TWIN BRIDGES DR
$375,000
Features:
Property Details
Remarks
Gorgeous 4BR/3BA/2CG waterfront home in The Greens at Hidden Creek. Situated on an oversized .26-acre lot, this single-story home features pristine curb appeal and a bright, open floor plan with luxury vinyl flooring throughout. Enter through elegant double glass doors to a spacious living area. The eat-in kitchen is equipped with stainless steel appliances, corian countertops, a breakfast bar, and pantry. The sunlit master suite offers a walk-in closet and private bath with dual sinks and soaking tub. A second bedroom also features a private bath—ideal for guests or multi-generational living. A **NEW ROOF 06/2025** & **NEWER A/C 08/2021** gives you peace of mind on the big-ticket maintenance items for years to come. Outside you will enjoy spectacular waterfront views from the large, screened porch. The fully fenced in massive backyard is perfect for entertaining, playtime, or pets. Located just 15 minutes from the Shops at Wiregrass and Tampa Premium Outlets, and 45 minutes to TPA and International Mall. Experience small-town charm with modern convenience. This move-in ready home is exactly what you have been looking for, so reach out and schedule your private showing today!
Financial Considerations
Price:
$375,000
HOA Fee:
400
Tax Amount:
$4160
Price per SqFt:
$183.02
Tax Legal Description:
GREENS AT HIDDEN CREEK PB 57 PG 147 LOT 103
Exterior Features
Lot Size:
11323
Lot Features:
N/A
Waterfront:
Yes
Parking Spaces:
N/A
Parking:
Driveway, Garage Door Opener
Roof:
Shingle
Pool:
No
Pool Features:
N/A
Interior Features
Bedrooms:
4
Bathrooms:
3
Heating:
Central
Cooling:
Central Air
Appliances:
Dishwasher, Disposal, Electric Water Heater, Microwave, Range, Range Hood, Refrigerator
Furnished:
No
Floor:
Ceramic Tile, Laminate, Other
Levels:
One
Additional Features
Property Sub Type:
Single Family Residence
Style:
N/A
Year Built:
2009
Construction Type:
Stucco
Garage Spaces:
Yes
Covered Spaces:
N/A
Direction Faces:
West
Pets Allowed:
Yes
Special Condition:
None
Additional Features:
Sidewalk, Sliding Doors, Sprinkler Metered
Additional Features 2:
Buyer responsible for verifying any and all lease restrictions.
Map
- Address6519 TWIN BRIDGES DR
Featured Properties