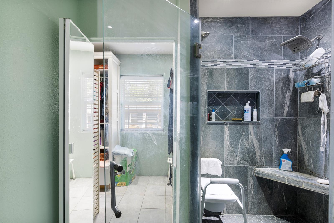
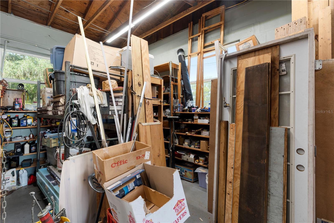
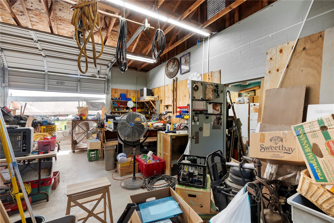
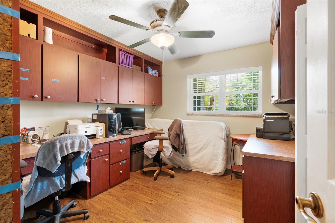
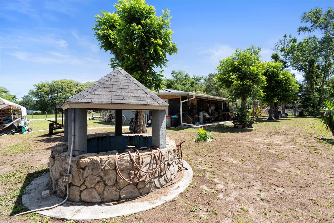
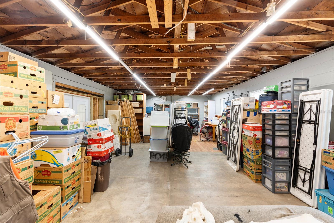
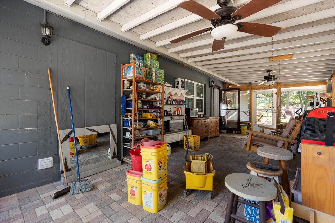
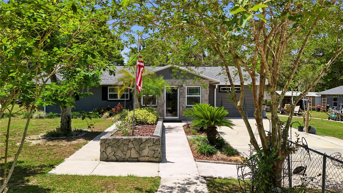
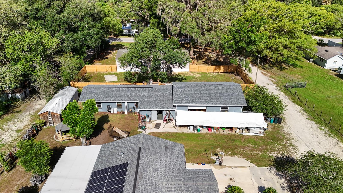

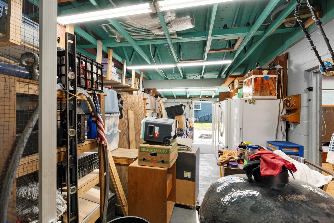
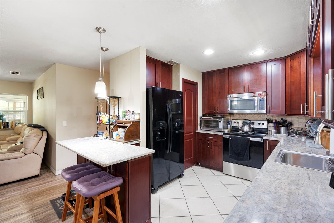
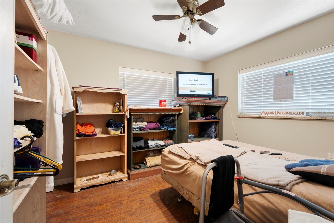
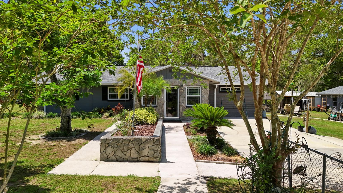
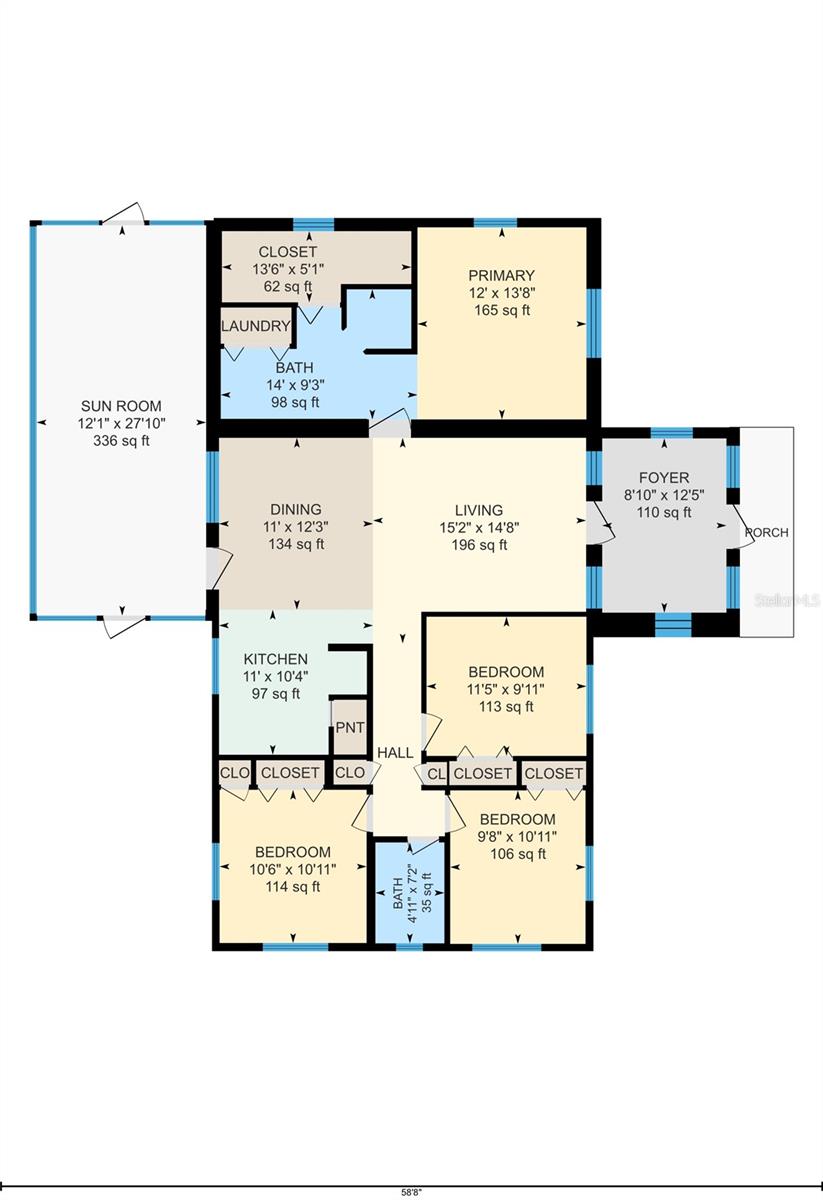
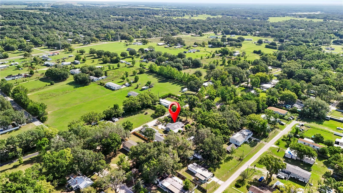
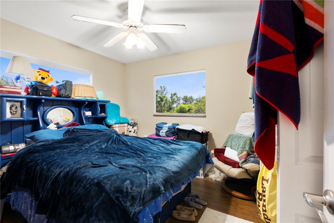
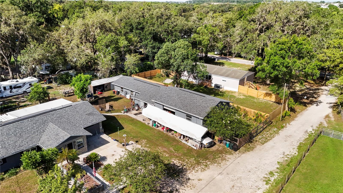
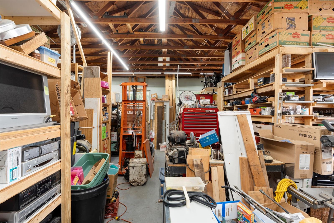

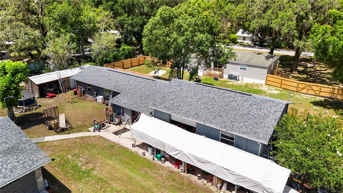

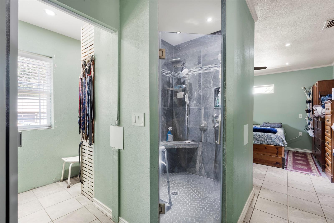
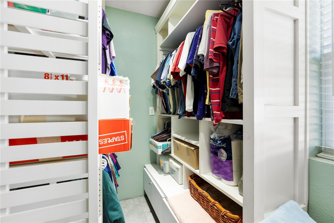
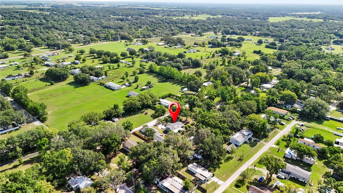
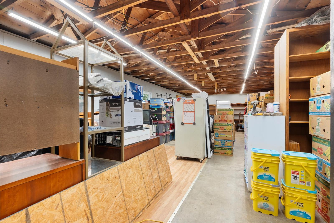
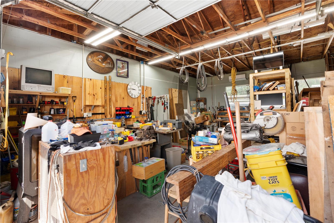
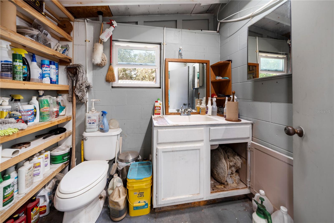

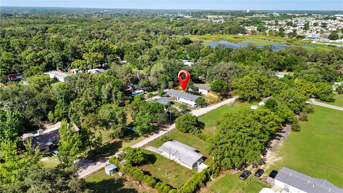

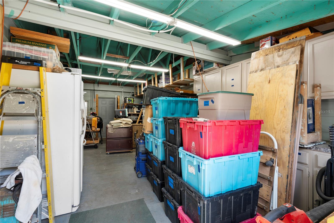
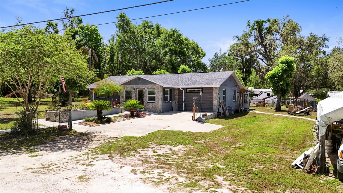
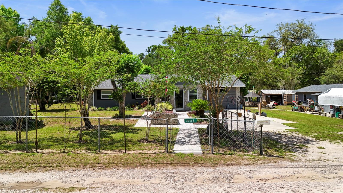
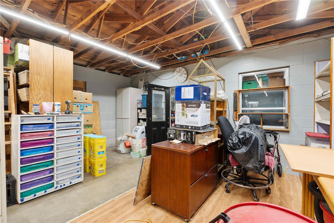
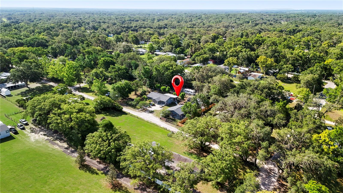
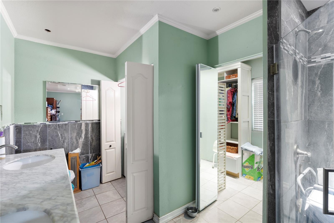
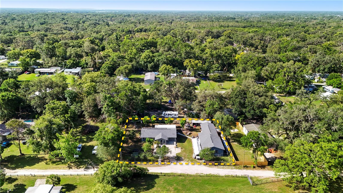

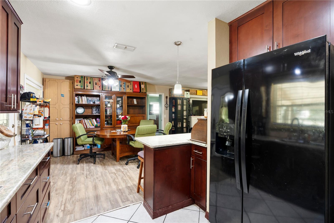
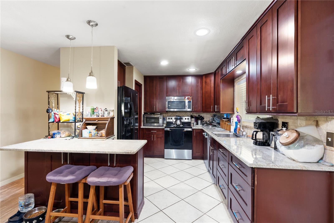
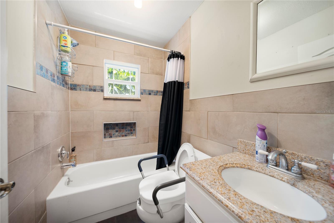

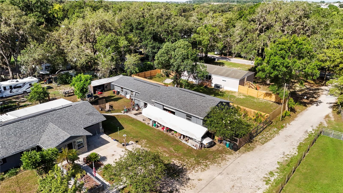
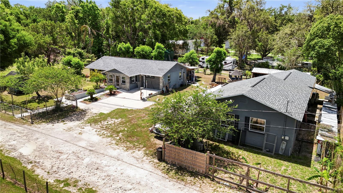
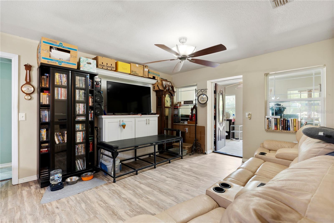
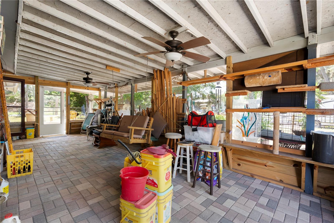
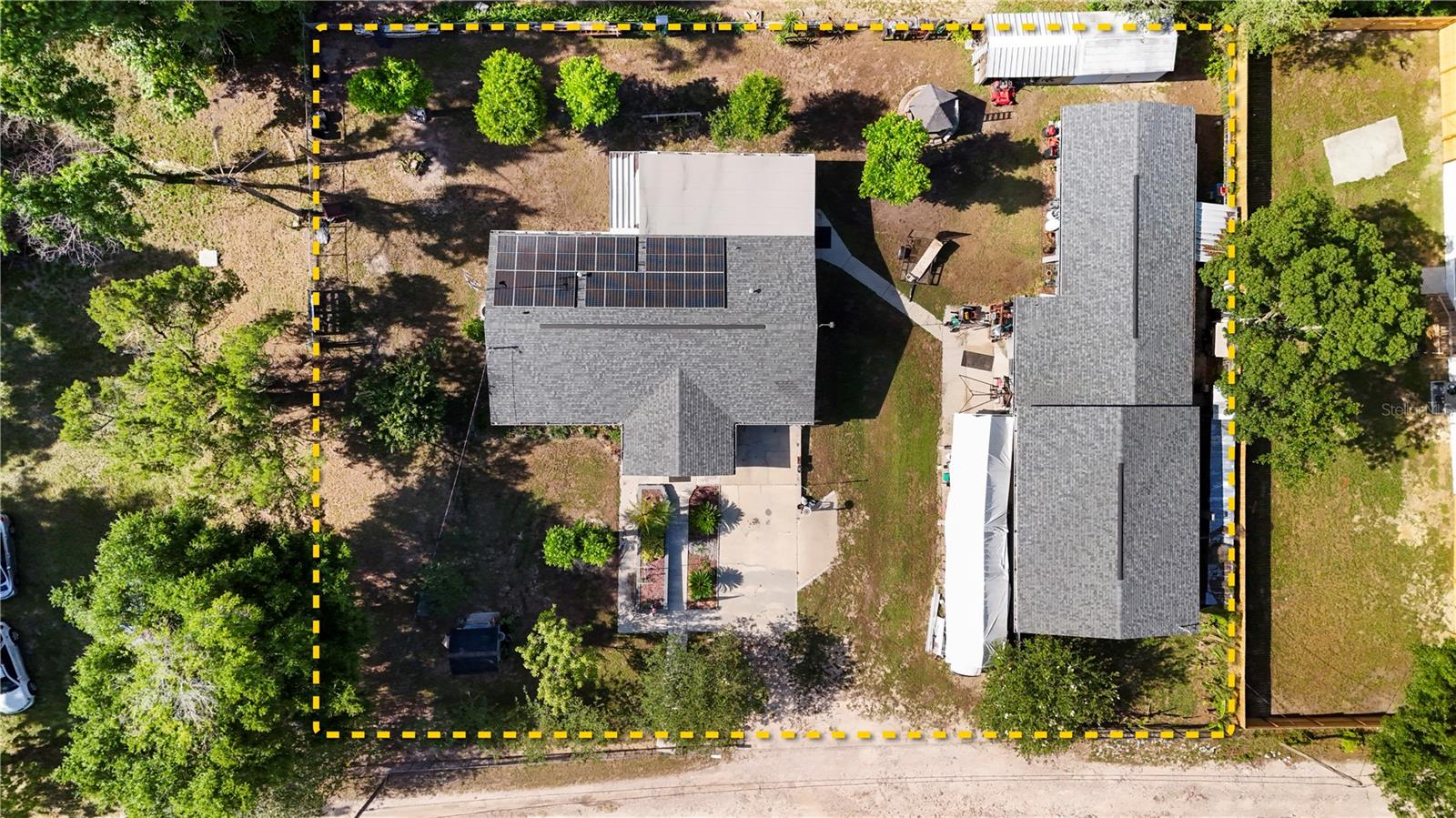
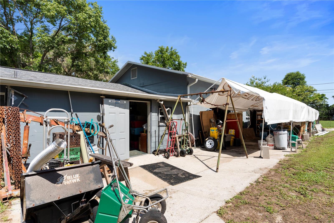
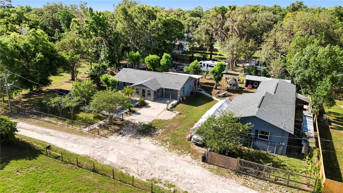
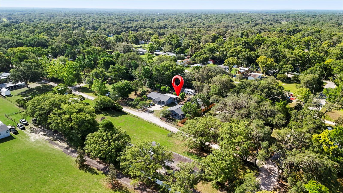
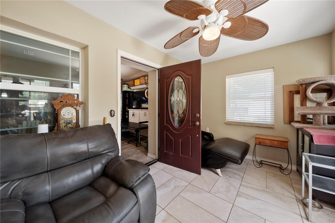
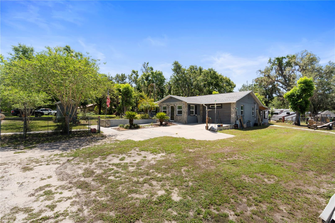
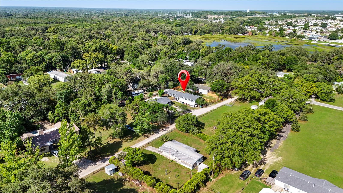
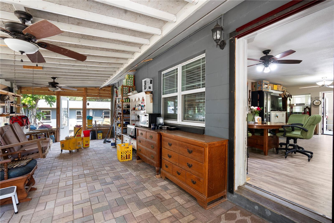
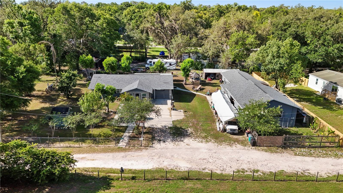
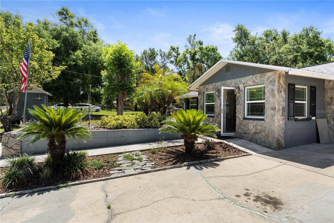
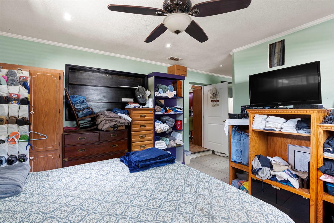
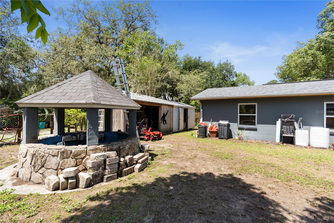
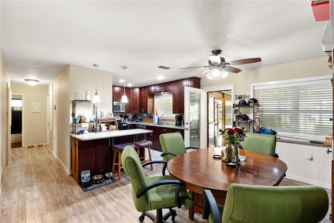
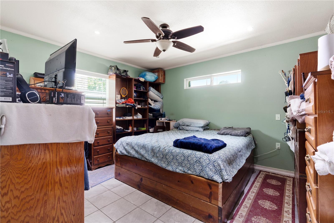
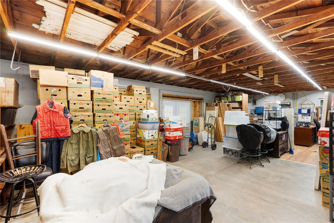
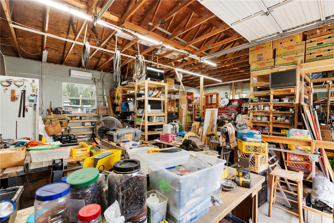
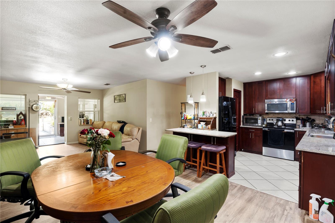
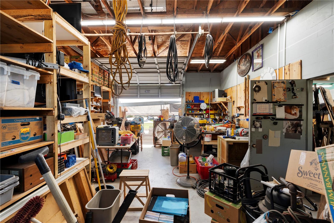
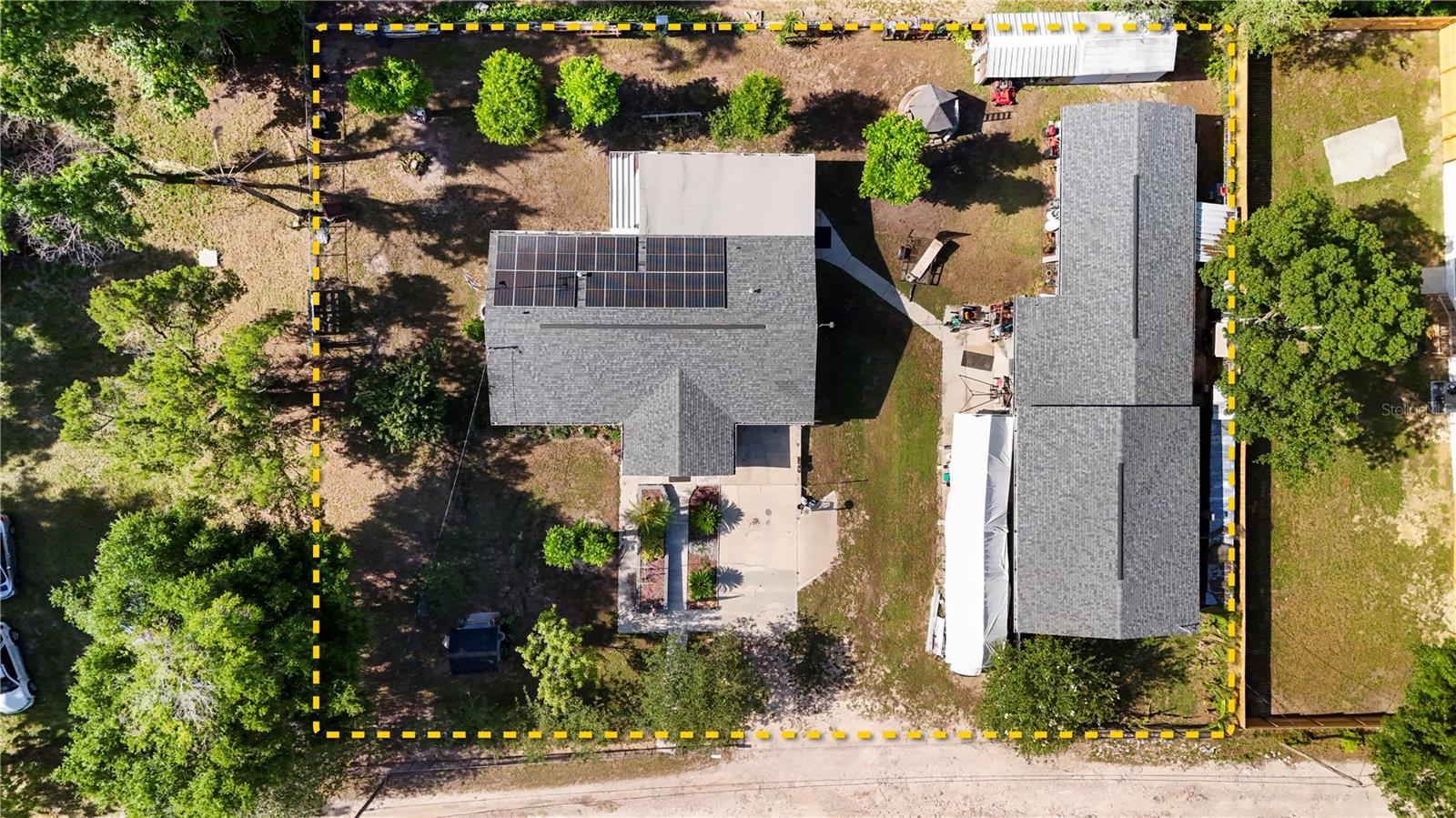
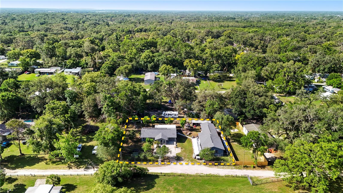
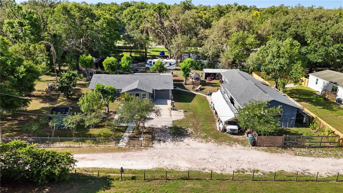
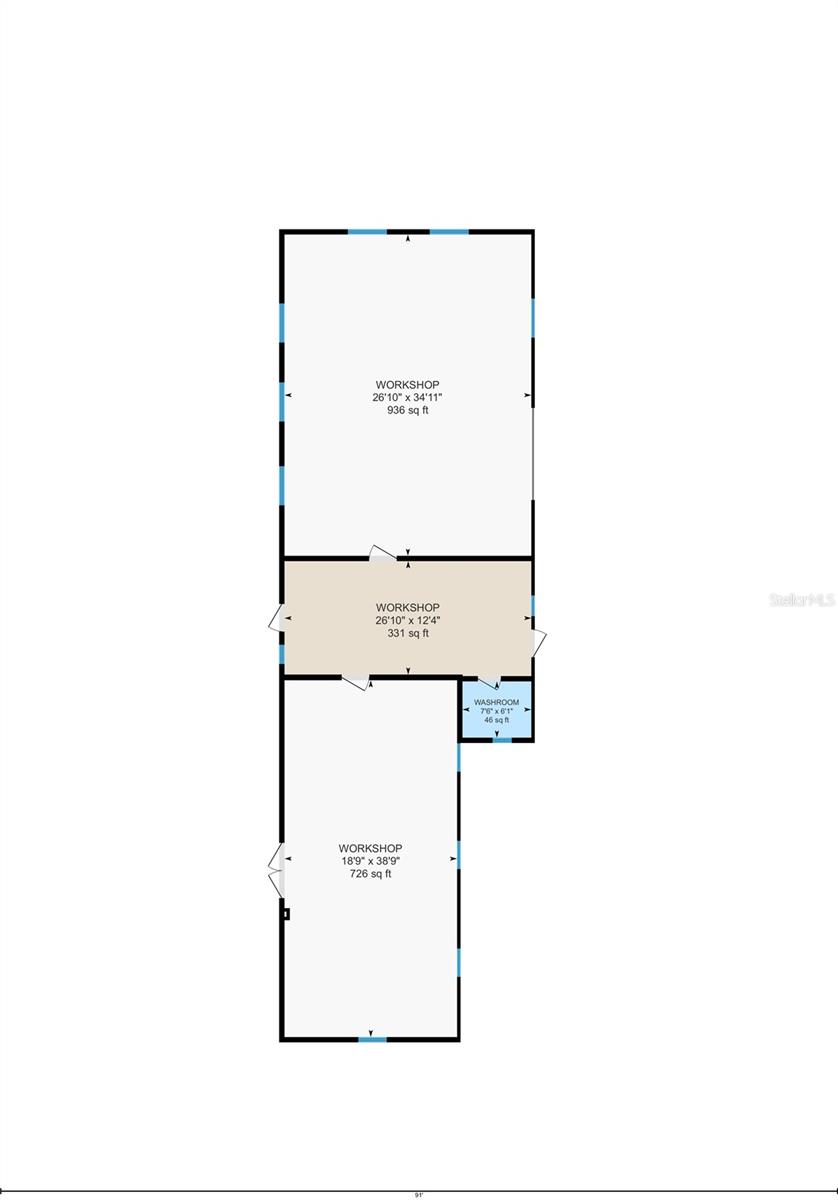
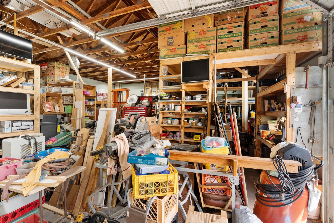
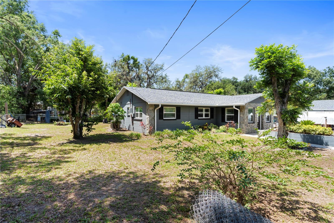

Active
39252 KIMBERLY AVE
$414,000
Features:
Property Details
Remarks
PRICED TO SELL!!!SELLER OFFERING $5,000 BUYER CONCESSIONS!!!Welcome to this beautifully updated 4-bedroom, 2-bath CRAFTSMAN-STYLE/SECOND STRUCTURE home featuring 1,606 sq. ft. of comfortable ranch-style living. Located just 7 minutes from downtown Zephyrhills, this property offers the perfect blend of character, functionality, and freedom — with no HOA or CDD restrictions. The main home boasts spacious living areas, thoughtful updates, and a warm, inviting layout ideal for families or anyone looking to enjoy peaceful Florida living. But the real gem of this property lies beyond the main house. A SECOND STRUCTURE over 2,000 sq. ft. offers endless possibilities! With soaring ceilings, the oversized garage is a mechanic’s dream — perfect for installing a lift, running a workshop, or storing all your toys. Plus, there’s ample room to convert part of the building into a mother-in-law suite, guest house, or even a full second home. Two well-maintained sheds for additional storage, and the spacious lot provides plenty of room to spread out, work, or play. Whether you’re looking for a personal homestead, an investment property, or space to grow your business or family, this unique property checks all the boxes. Homes like this don’t last long — schedule your private showing today before it’s gone!
Financial Considerations
Price:
$414,000
HOA Fee:
N/A
Tax Amount:
$2688.43
Price per SqFt:
$257.78
Tax Legal Description:
ZEPHYRHILLS COLONY COMPANY LANDS PB 2 PG 6 POR TRACT 38 DESC AS COM NW COR TRACT 38 TH S00DEG 19'00"W 132.45 FT TH S89DEG 58'20"E 167.83 FT FOR POB TH CONT S89DEG 58'20"E 167.83 FT TH S01DEG 38'24"W 132.50 FT TH N89DEG 58'20"W 164.77 FT TH N01DEG 38' 24"E 132.50 FT TO POB
Exterior Features
Lot Size:
17860
Lot Features:
N/A
Waterfront:
No
Parking Spaces:
N/A
Parking:
N/A
Roof:
Shingle
Pool:
No
Pool Features:
N/A
Interior Features
Bedrooms:
4
Bathrooms:
3
Heating:
Electric
Cooling:
Central Air
Appliances:
Convection Oven, Dishwasher, Dryer, Microwave, Range, Refrigerator, Washer
Furnished:
No
Floor:
Ceramic Tile
Levels:
One
Additional Features
Property Sub Type:
Single Family Residence
Style:
N/A
Year Built:
1983
Construction Type:
Block, Stucco
Garage Spaces:
Yes
Covered Spaces:
N/A
Direction Faces:
Southeast
Pets Allowed:
No
Special Condition:
None
Additional Features:
French Doors
Additional Features 2:
N/A
Map
- Address39252 KIMBERLY AVE
Featured Properties