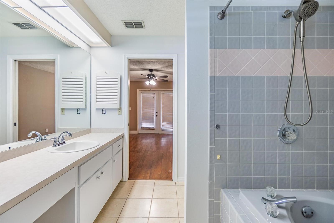
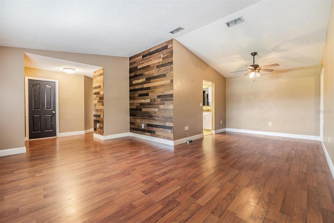
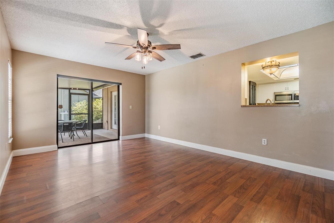
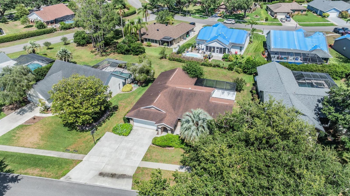
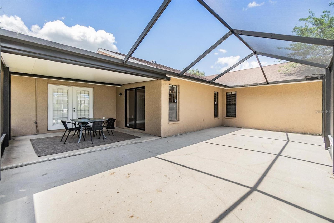
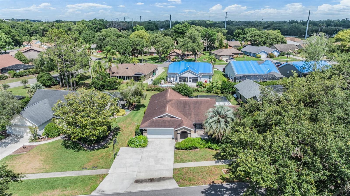
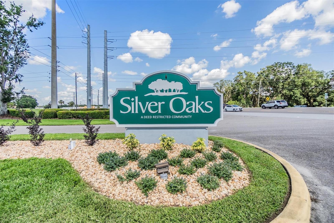
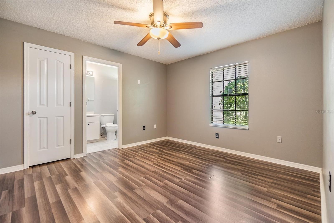
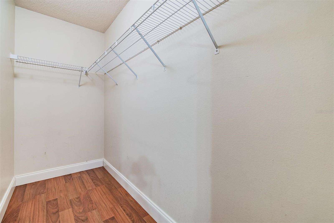
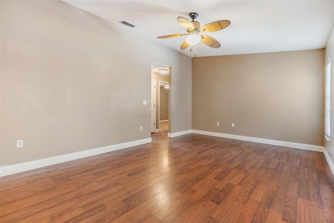
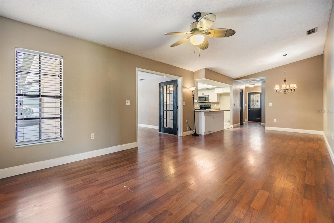
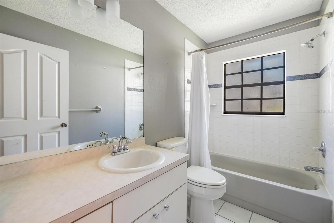
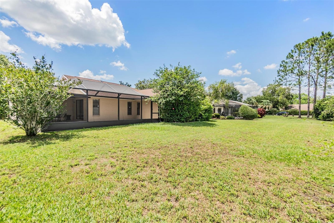
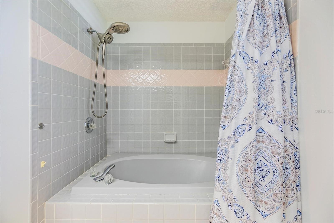
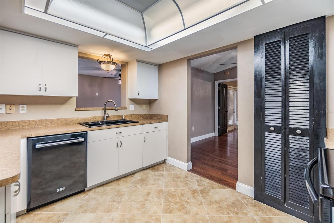
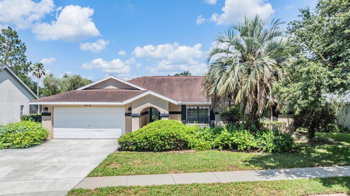
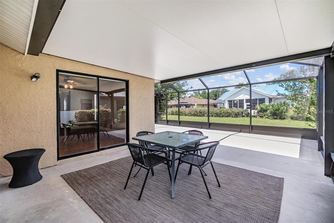
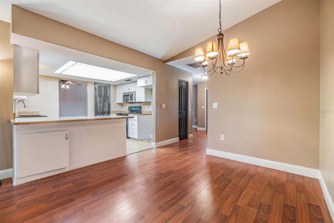
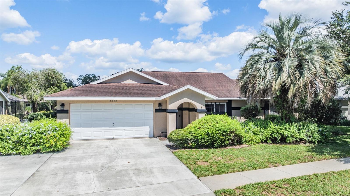
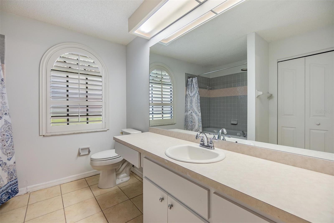
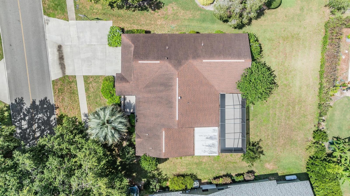
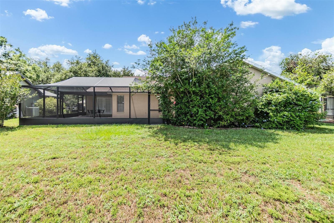
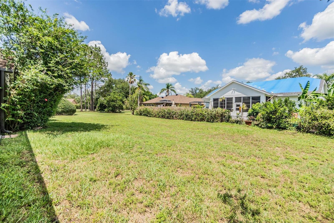
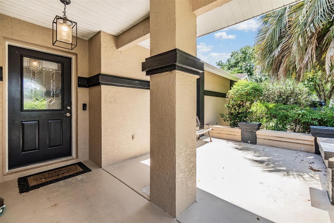
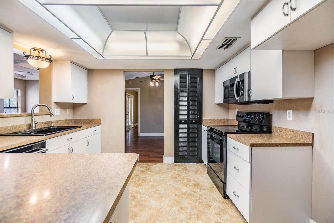
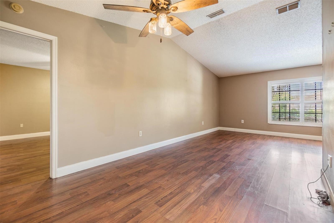
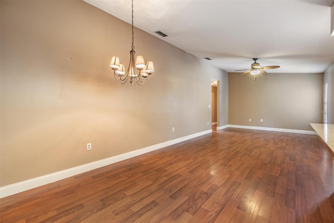
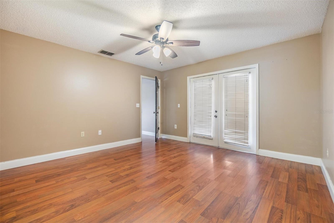
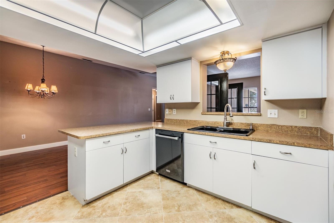
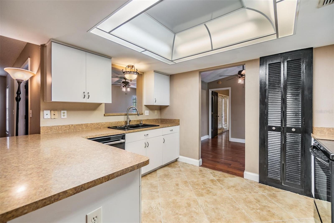
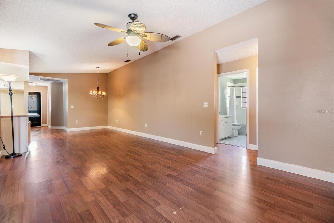
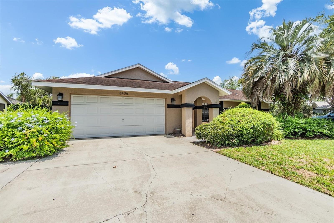
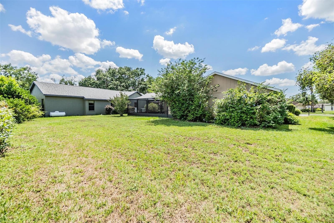
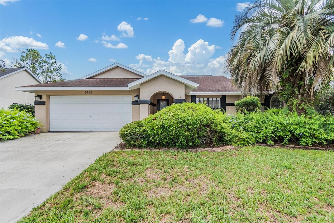
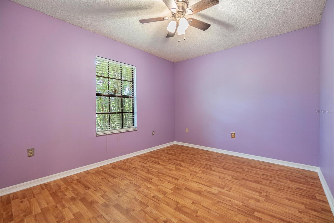
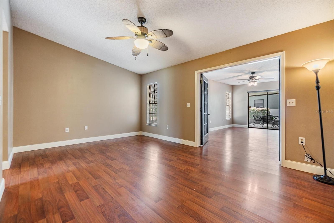
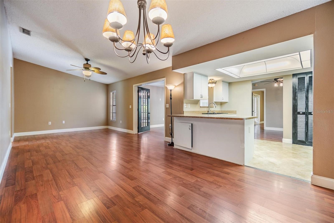
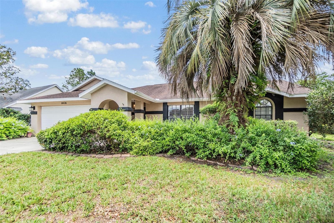
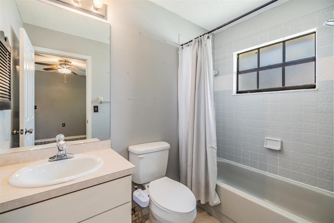
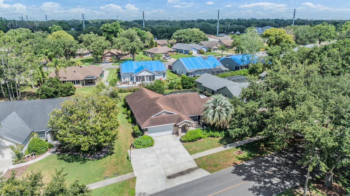
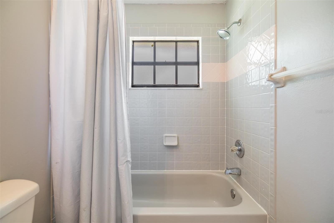
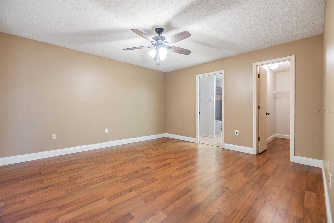
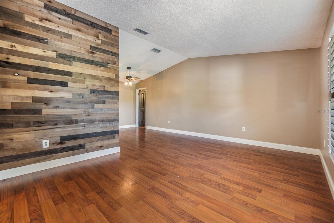
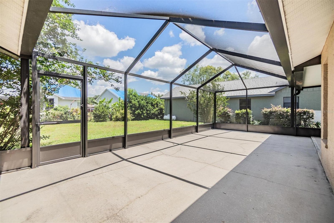
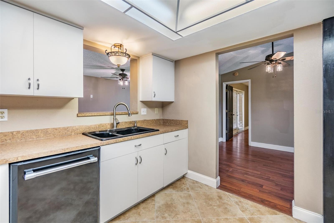
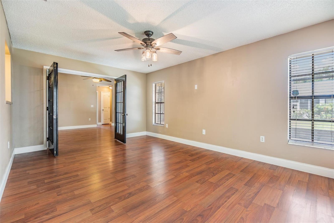
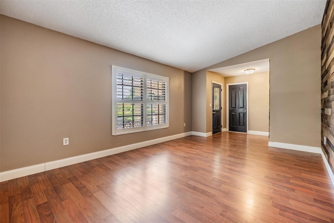
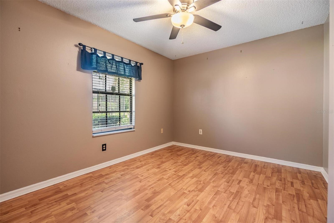
Active
6436 HUNTINGTON DR
$339,900
Features:
Property Details
Remarks
NEW LOW PRICE!! Excellent value UNDER $117/ SQUARE FOOT!! (total sqft). Check out this large 4bedroom/3bath home situated on a HIGH and DRY lot in the great Silver Oaks Community. "Hub and Spoke" floor plan features a kitchen in the center of the home with main living areas connected to the kitchen making this home perfect for entertaining or large families. Floor plan also offers a living room, separate family room, dining area, PLUS a bonus room that could either be a den or home office with French door access to the lanai. Kitchen offers a pass thru window to the bonus room and a spacious breakfast bar which are great serving stations while entertaining. Also featured in the floor plan are 2 primary bedrooms with ensuite bathrooms making this home excellent if you have elderly parents or family that need their own suite. All interior flooring is either tile or laminate for ease of cleaning. Primary bedroom suite has direct access to the huge 15'x32' screen enclosed lanai that has electrical connection for a hot tub. Entry includes a 10'x13' front courtyard shaded by a grand oak. NO DOWN PAYMENT financing is available for this home through the USDA Rural Housing Program. Located just 2.6 miles from local hospital, Starbucks, restaurants, and grocery stores or 12.8 miles to name brand shopping mall. Just 38.4 miles to Tampa International Airport offers easy travel access for you and your visitors.
Financial Considerations
Price:
$339,900
HOA Fee:
187
Tax Amount:
$8547.83
Price per SqFt:
$156.13
Tax Legal Description:
SILVER OAKS PHASE ONE PB 26 PGS 45-49 PORTION OF LOTS 100 & 101 DESC AS BEGIN AT INTERSECTION OF SLY LINE OF SAID LOT 101 ALSO BEING NLY LINE OF SAID LOT 100 WITH ELY LINE OF SAID LOT 100 TH SWLY ALG CURVE CONCAVE SELY RAD 450 FT ARC 64.13 FT CHD S10 DG 32' 25"W 64.08 FT TH N83DG 32' 33"W 119.95 FT TO EAST R/W LINE OF HUNTINGTON DR TH N02DG 10' 31"W ALG SAID LINE 87.93 FT TH S75DG 05' 29"E 139.51 FT TO ELY LINE OF SAID LOT 101 TH SWLY ALG CURVE CONCAVE SELY RAD 450 FT ARC 2.24 FT CHD S14DG 45' 5 7 "W 2.24 FT TO POB SUBJECT TO A UTILITY EASEMENT OVER ELY 5 FT THEREOF
Exterior Features
Lot Size:
9755
Lot Features:
City Limits, Sidewalk, Paved
Waterfront:
No
Parking Spaces:
N/A
Parking:
N/A
Roof:
Shingle
Pool:
No
Pool Features:
N/A
Interior Features
Bedrooms:
4
Bathrooms:
3
Heating:
Central, Electric
Cooling:
Central Air
Appliances:
Dishwasher, Electric Water Heater, Microwave, Range, Range Hood
Furnished:
No
Floor:
Laminate, Tile
Levels:
One
Additional Features
Property Sub Type:
Single Family Residence
Style:
N/A
Year Built:
1993
Construction Type:
Block, Stucco
Garage Spaces:
Yes
Covered Spaces:
N/A
Direction Faces:
West
Pets Allowed:
No
Special Condition:
None
Additional Features:
Courtyard, French Doors, Other, Rain Gutters, Sidewalk
Additional Features 2:
See HOA covenants
Map
- Address6436 HUNTINGTON DR
Featured Properties