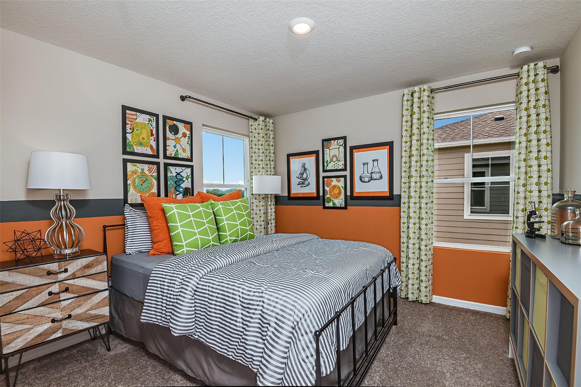
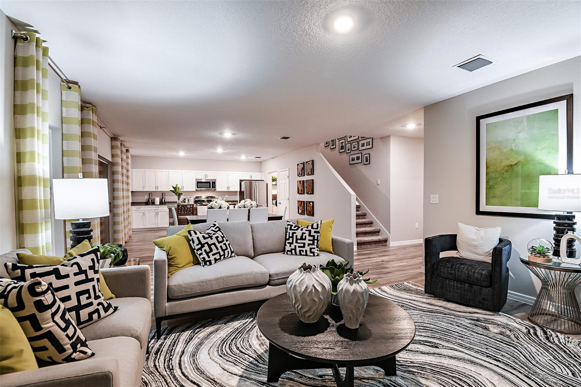

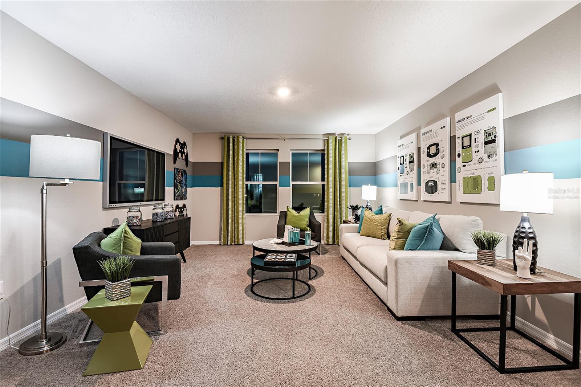
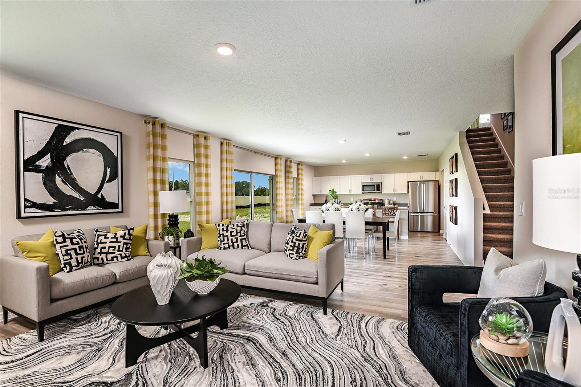
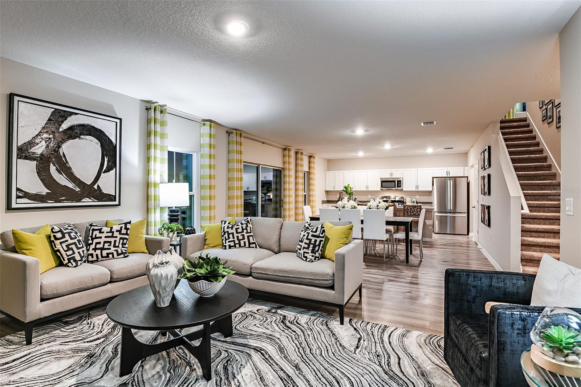
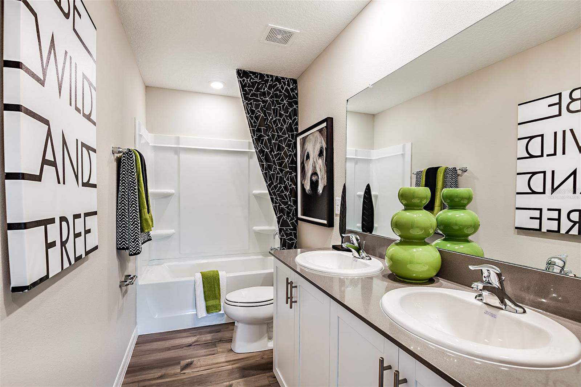
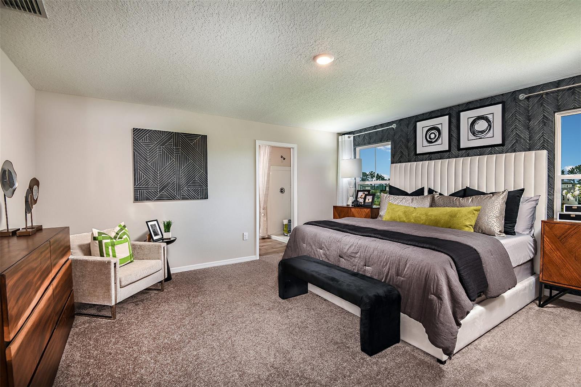
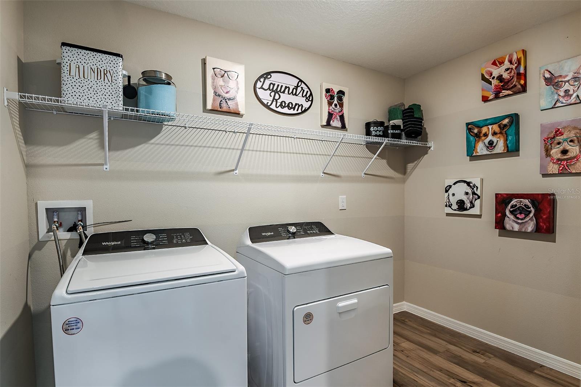
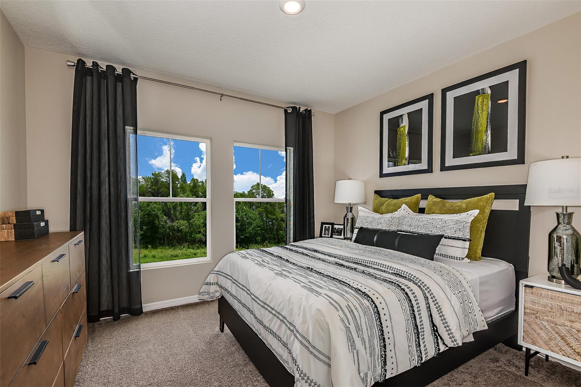
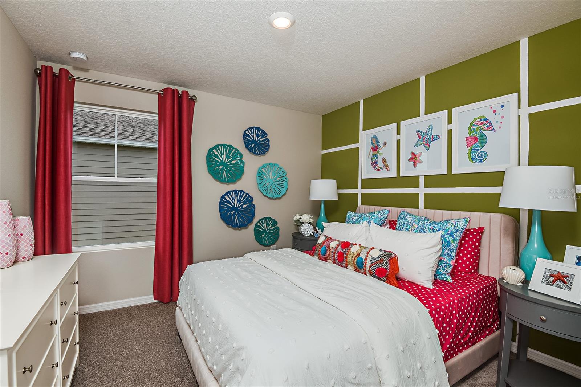
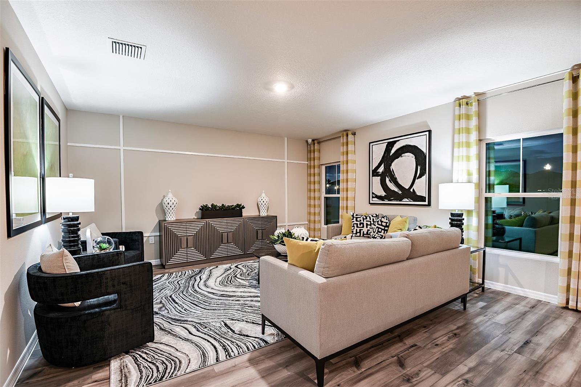
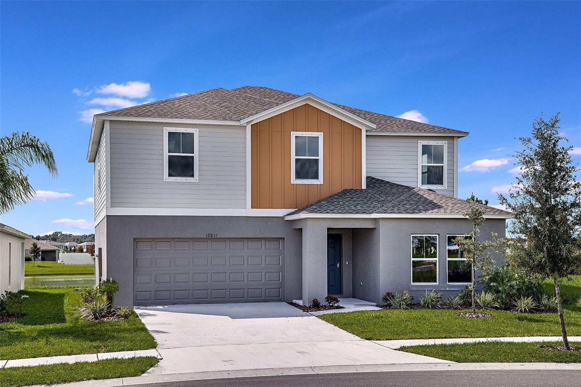
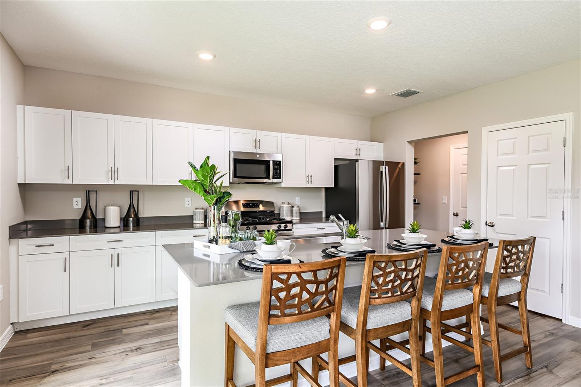
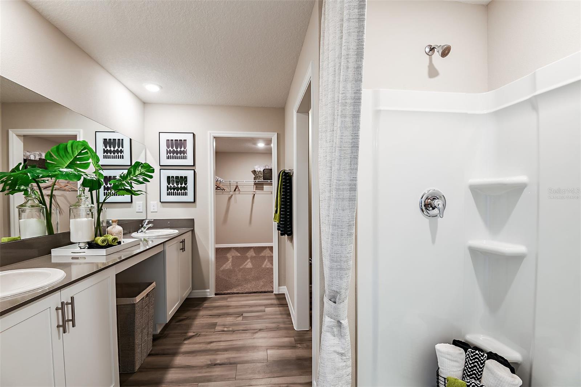
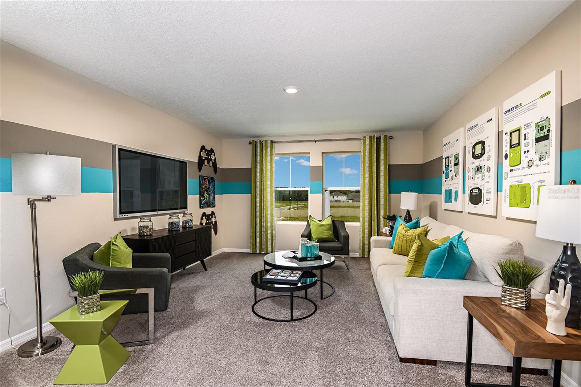
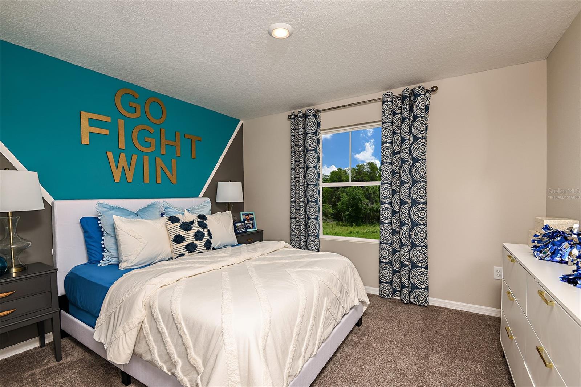
Active
37017 SAGEMOOR DR
$508,840
Features:
Property Details
Remarks
One or more photo(s) has been virtually staged. Under Construction. Get ready to be wowed by the Cascada, a two-story floorplan where space and style come together effortlessly! This floorplan features 5 bedrooms, 3 bathrooms and a 2-car rear load garage. The inviting front porch and carefully curated landscaping sets the stage for what awaits inside. As you enter, you'll immediately be drawn to the expansive main living area and sliding glass doors that open to the patio, perfect for the Florida lifestyle of indoor-outdoor entertainment. The kitchen is a chef’s dream with quartz countertops, stainless steel appliances and luxury vinyl plank flooring throughout. A private bedroom and full bathroom off the kitchen are ideal for visitors or a home office. Upstairs, the owner's suite is a private oasis featuring an oversized walk-in closet and double vanities, with a conveniently located laundry room, washer and dryer included, just steps away. Across the versatile flex room, three additional bedrooms, and a full bathroom round out the home. Modern comforts include a smart thermostat for effortless climate control and energy efficiency. Experience the essence of community living at Two Rivers. Located North of Tampa, residents enjoy all the dining and shopping options the Wesley Chapel area has to offer while staying close to nature. This master-planned community is inspired by the surrounding nature, nestled within woods, grasslands, and water allowing homeowners to fully immerse themselves in the outdoors. Resort-style amenities add to the luxury of the Two Rivers lifestyle while a full calendar of events fosters a sense of community. Images shown are for illustrative purposes only and may differ from actual home. Completion date subject to change.
Financial Considerations
Price:
$508,840
HOA Fee:
221.12
Tax Amount:
$3964
Price per SqFt:
$175.95
Tax Legal Description:
TWO RIVERS PARCEL F2 PHASE 1 PB 96 PG 120 BLOCK 35 LOT 15
Exterior Features
Lot Size:
6000
Lot Features:
N/A
Waterfront:
No
Parking Spaces:
N/A
Parking:
N/A
Roof:
Shingle
Pool:
No
Pool Features:
N/A
Interior Features
Bedrooms:
5
Bathrooms:
3
Heating:
Central
Cooling:
Central Air
Appliances:
Dishwasher, Disposal, Dryer, Microwave, Range, Refrigerator, Washer
Furnished:
No
Floor:
Carpet, Luxury Vinyl
Levels:
Two
Additional Features
Property Sub Type:
Single Family Residence
Style:
N/A
Year Built:
2025
Construction Type:
Block, Stucco, Vinyl Siding, Frame
Garage Spaces:
Yes
Covered Spaces:
N/A
Direction Faces:
Northeast
Pets Allowed:
Yes
Special Condition:
None
Additional Features:
Sliding Doors
Additional Features 2:
See HOA ByLaws
Map
- Address37017 SAGEMOOR DR
Featured Properties