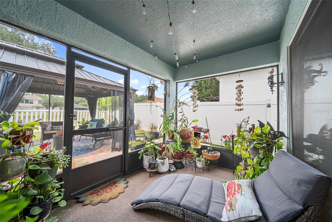
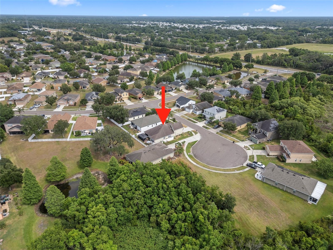
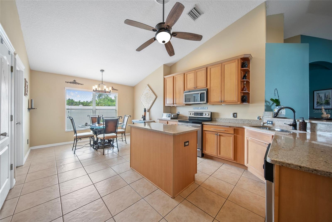
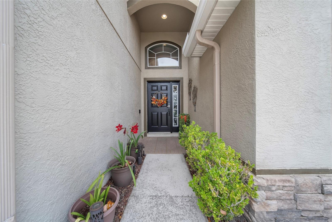
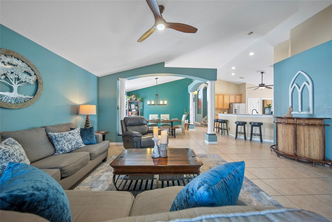
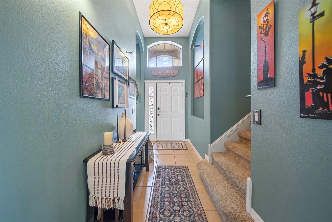
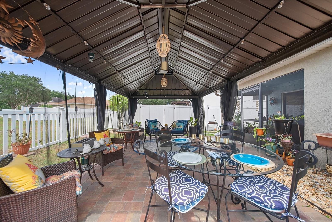
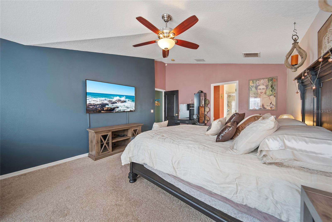
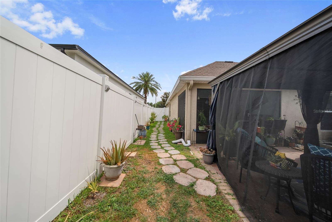
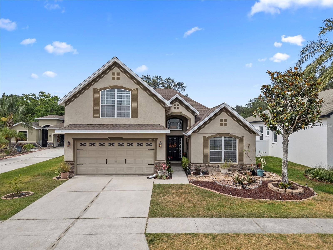
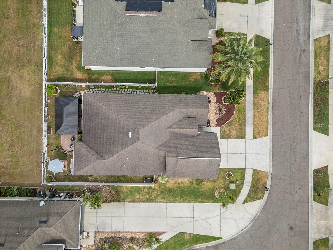
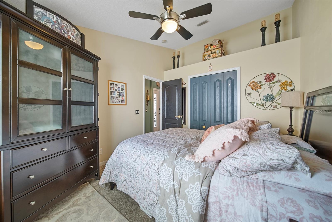
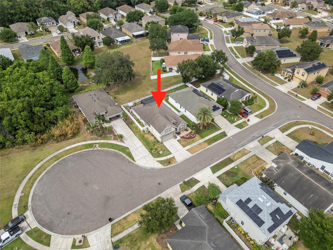
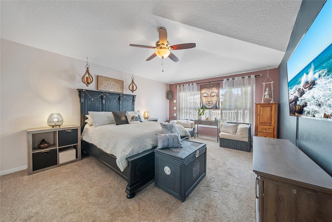
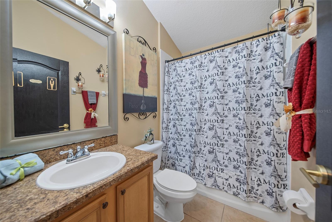
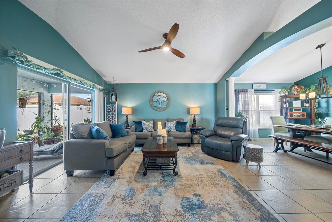
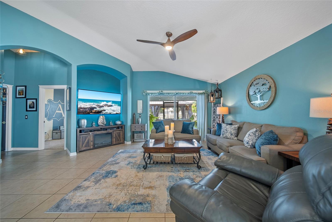
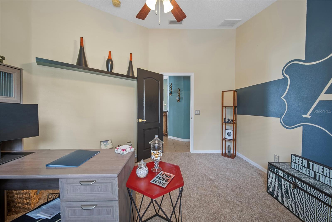
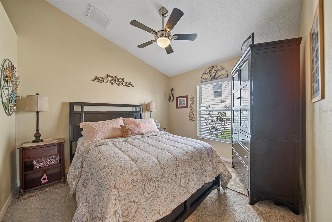
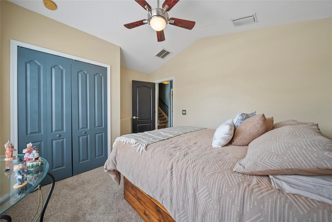
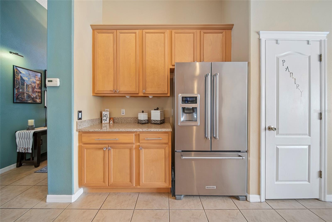
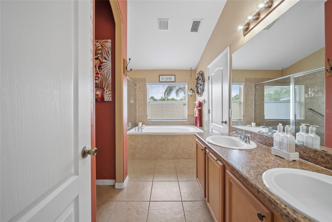
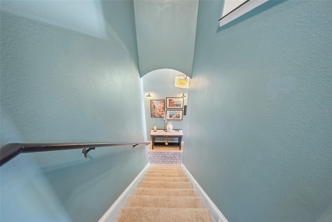
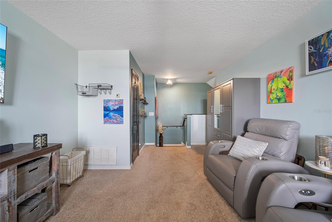
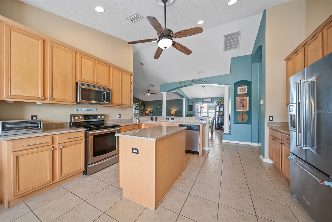
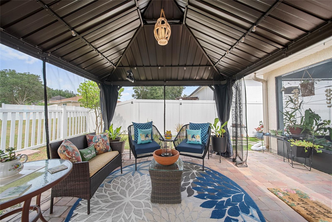
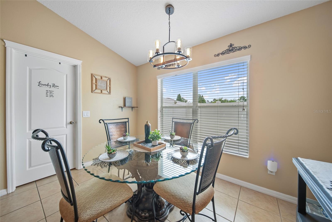
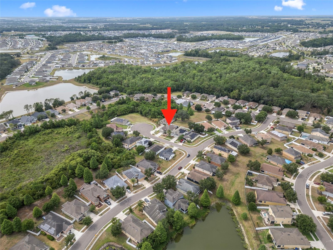
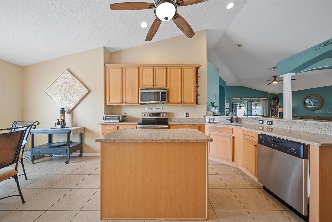
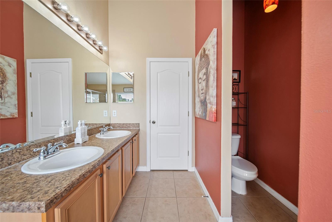
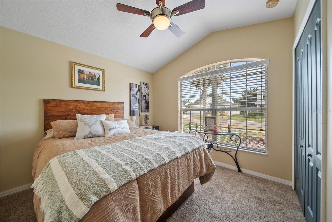
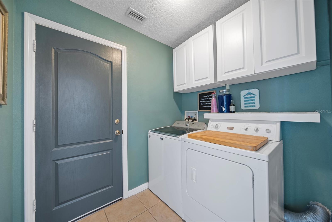
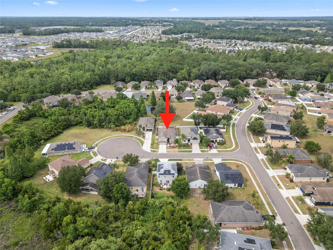
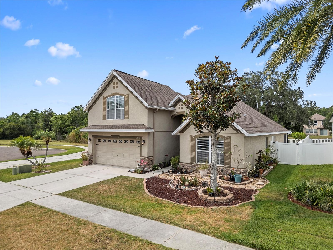
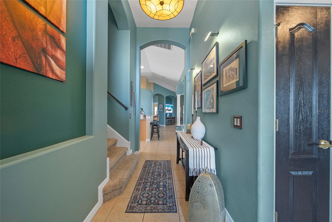
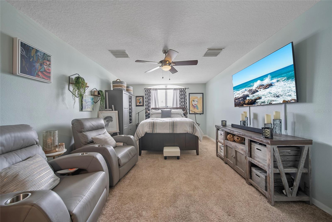
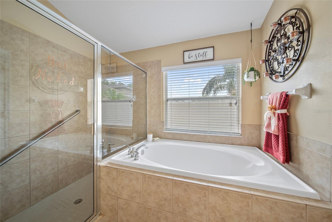
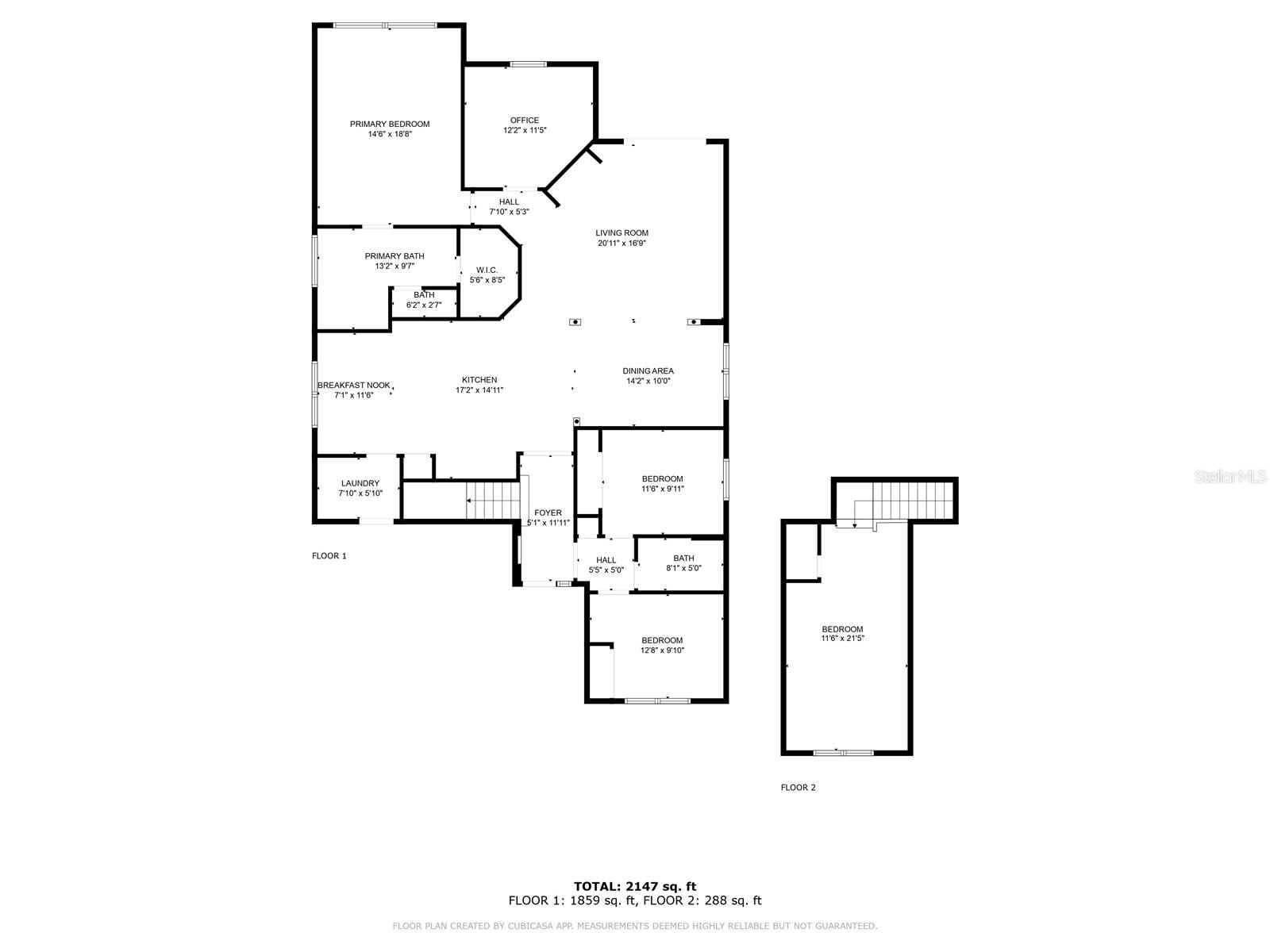
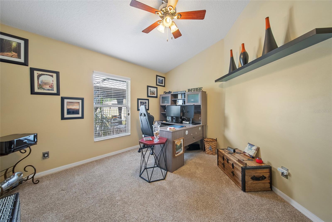
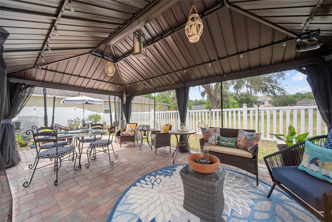
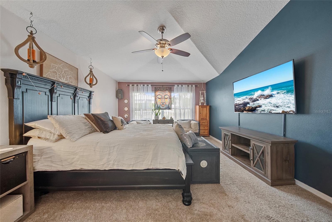
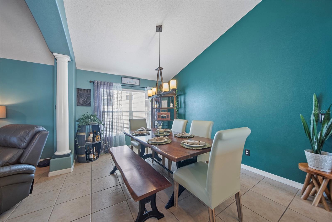
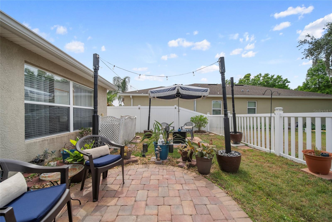
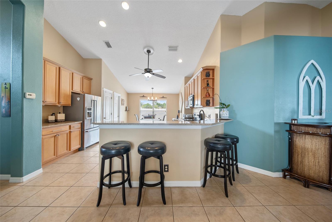
Active
35819 DIAMOND HEAD CT
$359,999
Features:
Property Details
Remarks
A Peaceful Retreat with Modern Comforts! Tucked away near the end of a quiet cul-de-sac in a small, quaint neighborhood of fewer than 100 homes, this meticulously maintained 4-bedroom, 2-bathroom home PLUS spacious 20x11 bonus room offers a rare combination of privacy, upgrades, and charm—with **low HOA fees and no CDD fees. Backing up to a serene pond and shaded by a majestic oak tree, this home provides a tranquil backdrop for everyday living. Step inside and feel immediately at home. The open-concept floor plan features beautiful ceramic tile throughout the main living areas, creating a seamless flow from the spacious family room to the dining area and into the chef’s kitchen. You'll love the stunning 42-inch wood cabinetry, gleaming quartz countertops, breakfast bar, and cozy dinette—perfect for casual mornings or lively gatherings. All kitchen appliances are included, making this a truly move-in-ready space. The oversized primary suite is a peaceful sanctuary, featuring a large walk-in closet, garden tub, separate tiled shower, and dual vanities. Wake up to natural light streaming through the large window overlooking the private patio, where you’ll find a shaded pergola—an ideal spot for outdoor dining, relaxing, or simply stargazing under solar-powered twinkle lights. Need extra space? The upstairs bonus room above the garage is a blank canvas—perfect for a media room, home gym, playroom, or guest retreat. There's also a dedicated office for remote work or creative pursuits. Additional highlights include an interior laundry room with washer and dryer, a water softener system, and an oversized 2-car garage with plenty of storage. This home is more than just a place to live—it’s a lifestyle. With peaceful surroundings, stylish upgrades, flexible living spaces, and a warm, welcoming neighborhood, this home checks every box for comfort, community, and charm. This home features dual-zone A/C with separate units—one for the upstairs bonus room (2012) and another for the main living areas downstairs (2023). It’s a great advantage, allowing you to adjust each thermostat to your personal comfort based on where you spend the most time. Water heater (2023).
Financial Considerations
Price:
$359,999
HOA Fee:
396
Tax Amount:
$5339
Price per SqFt:
$155.04
Tax Legal Description:
GREENS AT HIDDEN CREEK PB 57 PG 147 LOT 16 OR 9414 PG 3254
Exterior Features
Lot Size:
6049
Lot Features:
Cul-De-Sac, In County, Sidewalk, Street Dead-End
Waterfront:
No
Parking Spaces:
N/A
Parking:
N/A
Roof:
Shingle
Pool:
No
Pool Features:
N/A
Interior Features
Bedrooms:
4
Bathrooms:
2
Heating:
Central
Cooling:
Central Air
Appliances:
Dishwasher, Disposal, Dryer, Electric Water Heater, Kitchen Reverse Osmosis System, Microwave, Range, Refrigerator, Washer, Water Softener
Furnished:
No
Floor:
Carpet, Ceramic Tile
Levels:
Two
Additional Features
Property Sub Type:
Single Family Residence
Style:
N/A
Year Built:
2006
Construction Type:
Block, Brick, Stucco
Garage Spaces:
Yes
Covered Spaces:
N/A
Direction Faces:
South
Pets Allowed:
Yes
Special Condition:
None
Additional Features:
Private Mailbox, Sliding Doors
Additional Features 2:
Buyer to confirm HOA requirements: Highland Community Management 863.940.2863
Map
- Address35819 DIAMOND HEAD CT
Featured Properties