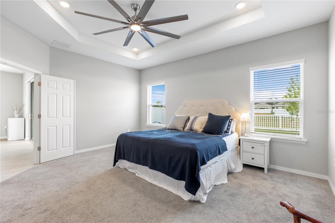
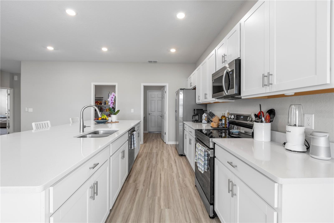
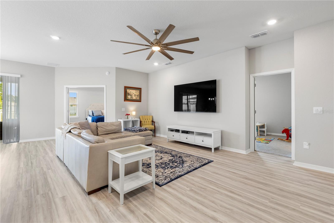
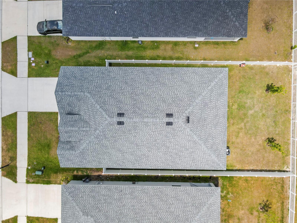
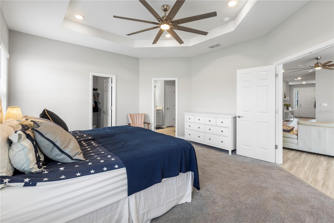
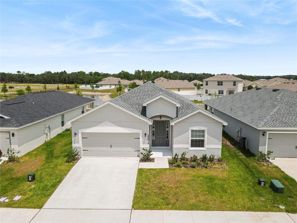
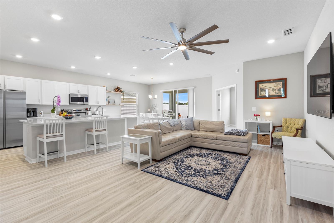
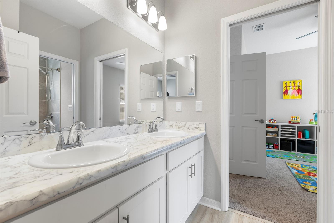
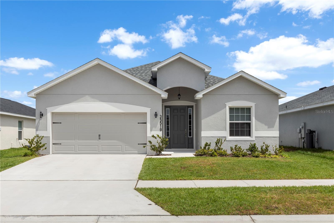
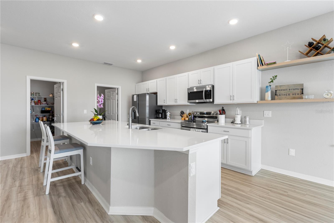
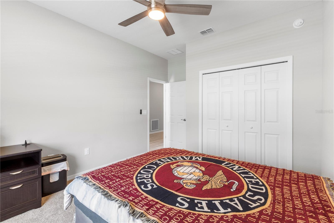
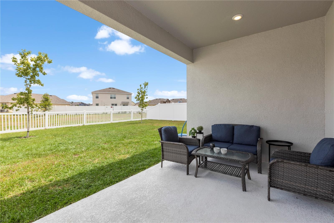
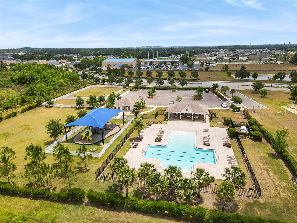
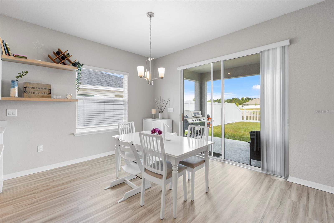
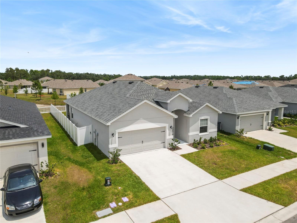
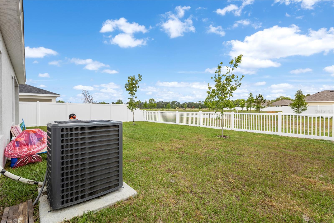
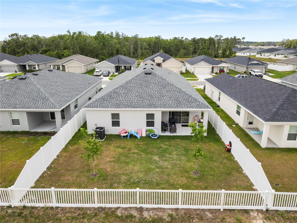
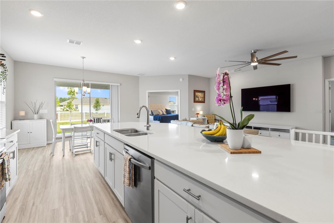
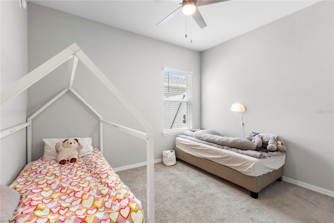
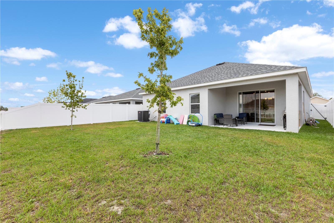
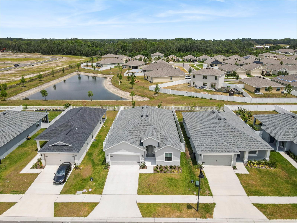
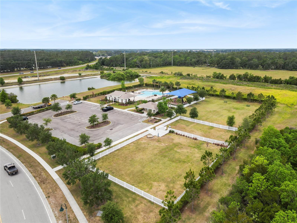
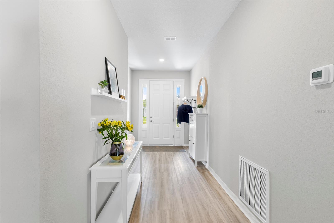
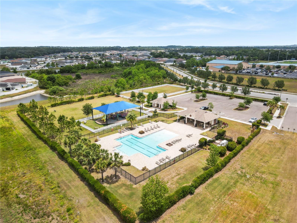
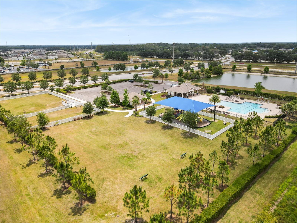
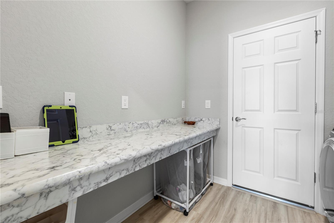
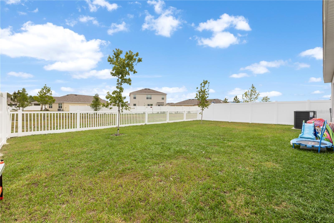
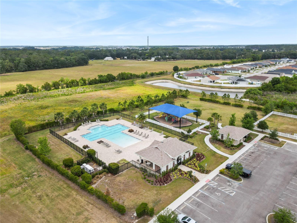
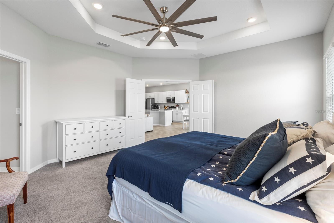
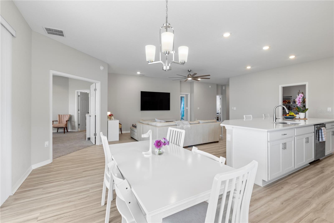
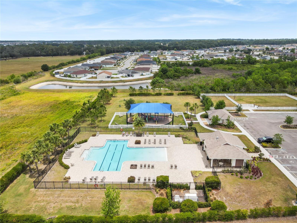
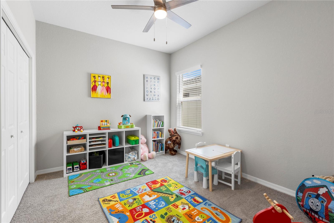
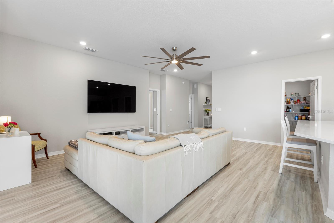
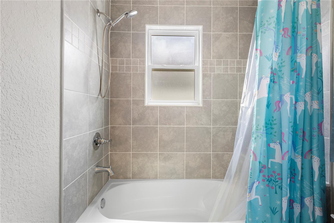
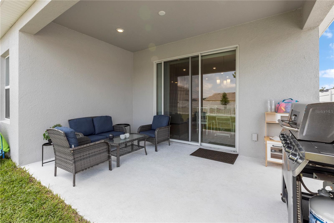
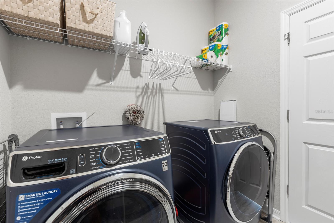
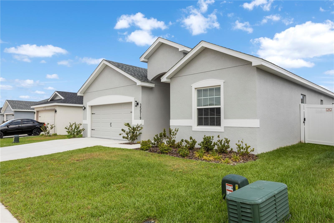
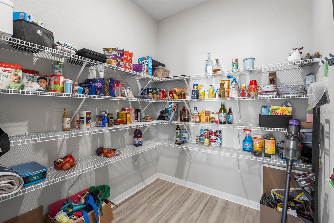
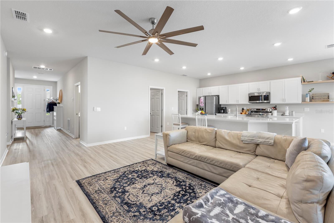
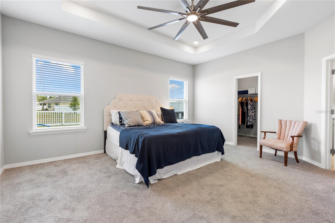
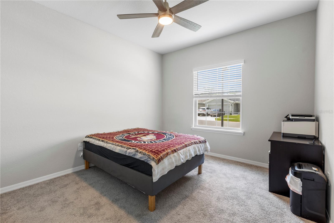
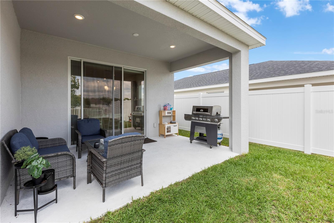
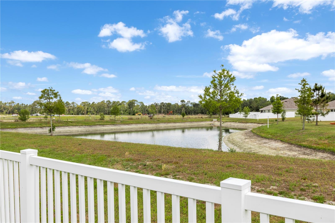
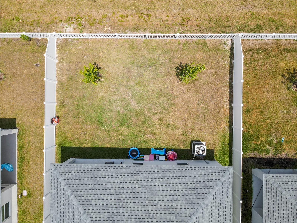
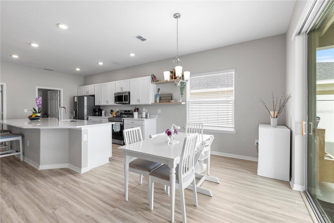
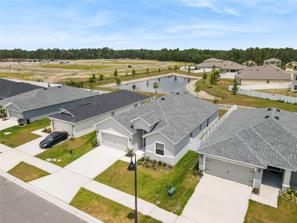
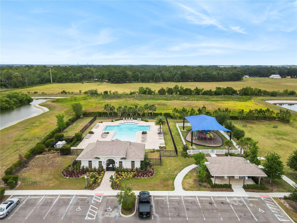
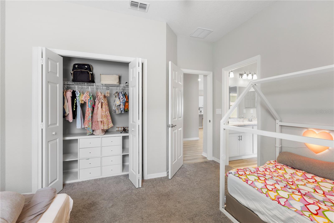
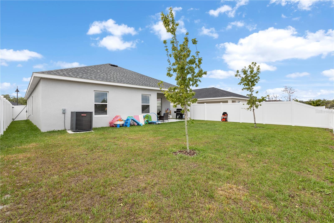
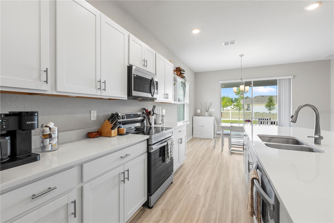
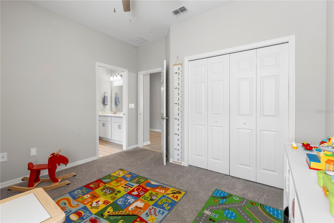
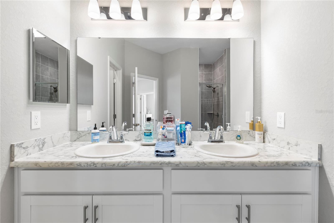
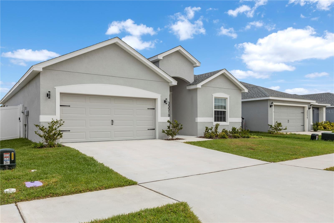
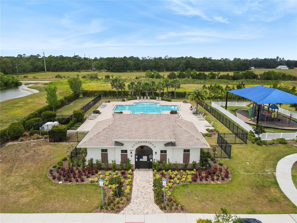
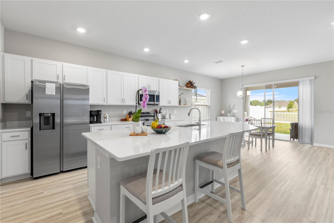
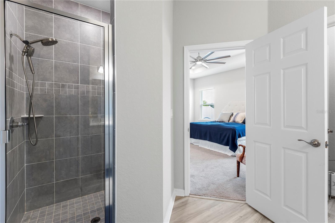
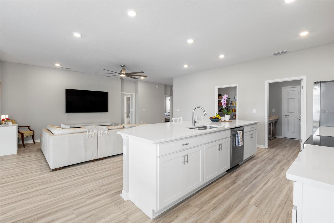
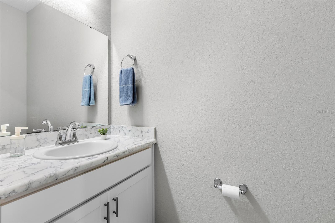
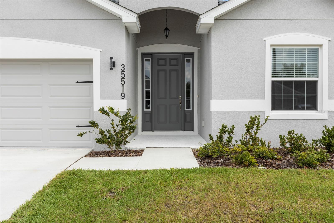
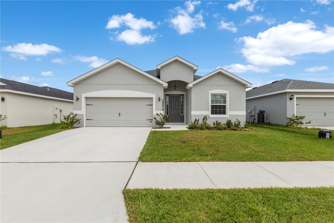
Active
35519 BELLINGTON BLVD
$409,900
Features:
Property Details
Remarks
Property is eligible for 100% USDA Financing or take advantage of the assumable VA Mortgage with a Low Interest Rate 4.5%! Why wait months for new construction when this 2024-built, move-in-ready home in Stonebridge at Chapel Creek is available today? This stunning 4-bedroom, 2.5-bathroom Highland Homes “Shelby” model offers over 2,000 square feet of open-concept living space, complete with designer upgrades and energy-efficient features. The chef-inspired kitchen includes Silestone quartz countertops, a large island, Samsung stainless steel appliances, and a walk-in pantry, perfect for entertaining. Luxury vinyl plank flooring runs throughout the main living areas, while plush carpet adds comfort in the bedrooms. The private owner’s suite boasts a walk-in closet and a spa-like en-suite bath with dual vanities and a tiled shower. Bedrooms 3 and 4 are connected by a convenient Jack-and-Jill bath. Enjoy Florida living year-round on your covered lanai, or retreat inside where custom window blinds, architectural shingles, and modern insulation keep things cool and efficient. Seller just installed New Ceiling Fans and Epoxy Garage Flooring! Located in a community with low HOA fees & Low CDD fees, no rear neighbors, and minutes from shopping, dining, and major highways, this is better than new and ready to welcome you home. Schedule your private tour today!
Financial Considerations
Price:
$409,900
HOA Fee:
115
Tax Amount:
$1811
Price per SqFt:
$200.83
Tax Legal Description:
CHAPEL CREEK VILLAGES 7 & 8 PHASES 1 - 3 PB 88 PG 014 BLOCK 6 LOT 15
Exterior Features
Lot Size:
6050
Lot Features:
N/A
Waterfront:
No
Parking Spaces:
N/A
Parking:
Driveway
Roof:
Shingle
Pool:
No
Pool Features:
N/A
Interior Features
Bedrooms:
4
Bathrooms:
3
Heating:
Central, Electric
Cooling:
Central Air
Appliances:
Dishwasher, Disposal, Electric Water Heater, Microwave, Range, Refrigerator
Furnished:
Yes
Floor:
Carpet, Luxury Vinyl
Levels:
One
Additional Features
Property Sub Type:
Single Family Residence
Style:
N/A
Year Built:
2024
Construction Type:
Block, Stucco
Garage Spaces:
Yes
Covered Spaces:
N/A
Direction Faces:
South
Pets Allowed:
No
Special Condition:
None
Additional Features:
Other
Additional Features 2:
N/A
Map
- Address35519 BELLINGTON BLVD
Featured Properties