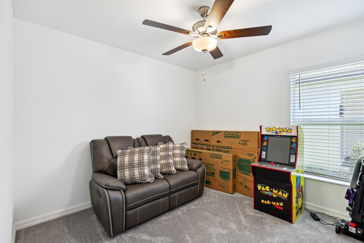
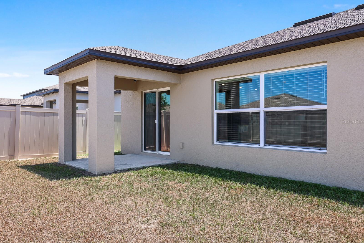
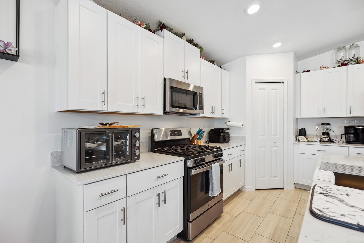
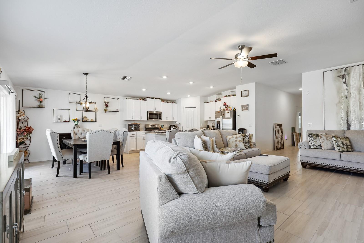
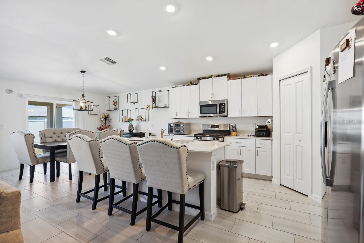
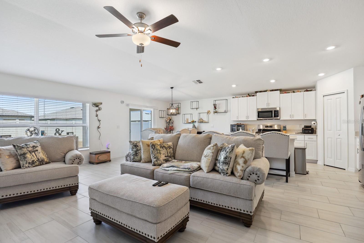
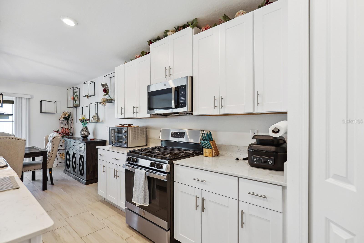
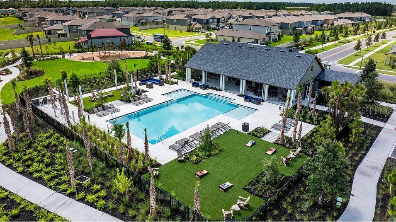
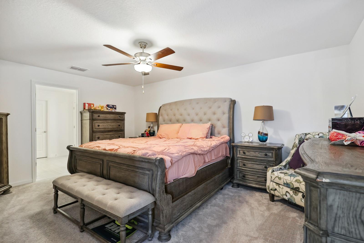
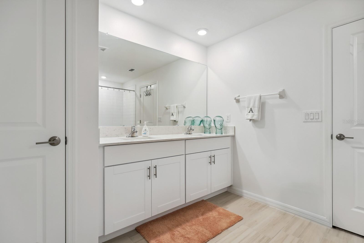
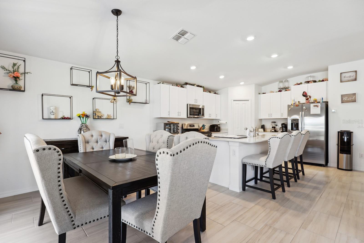
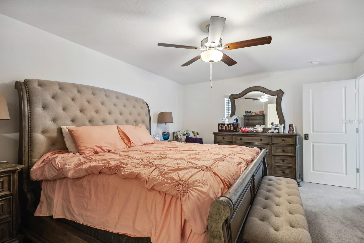
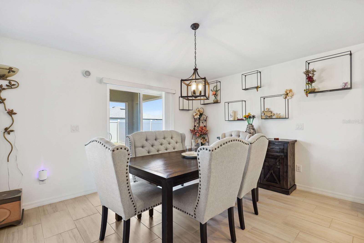
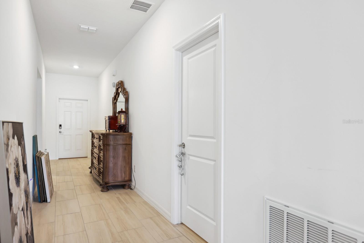
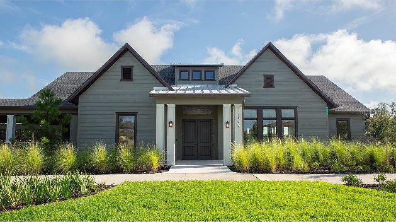
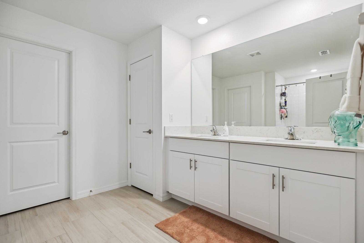
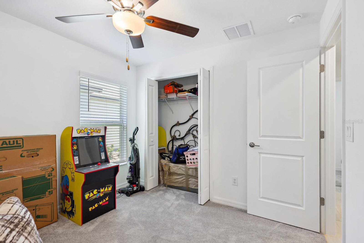
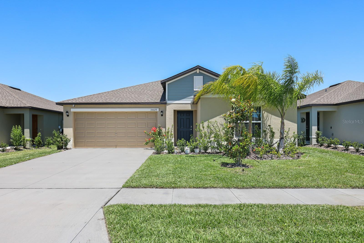
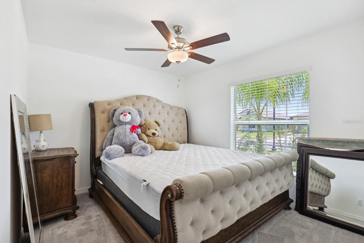
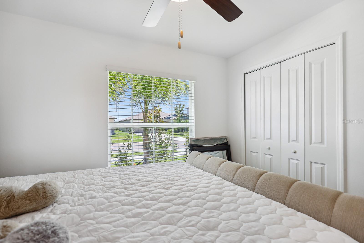
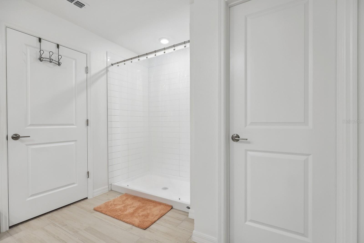
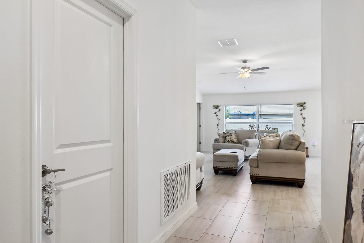
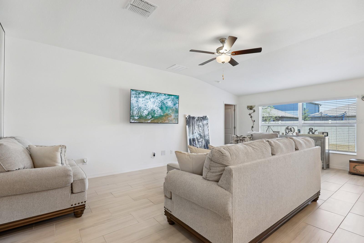
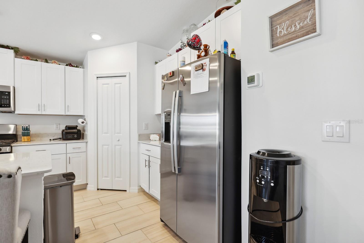
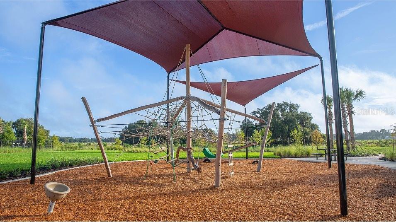
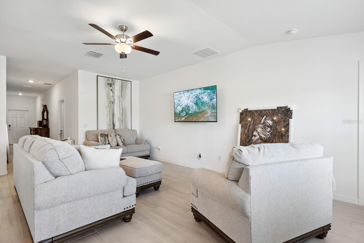
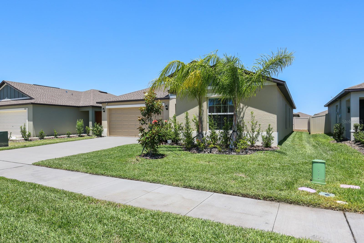
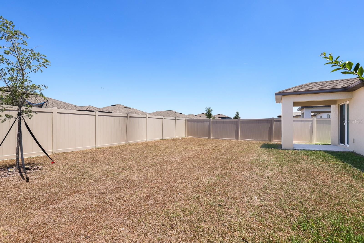
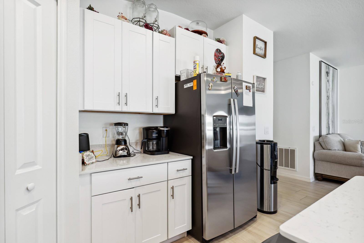
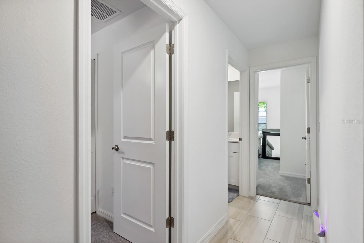
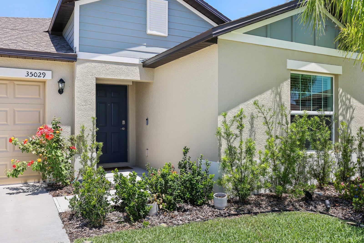
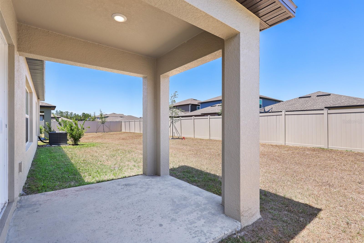
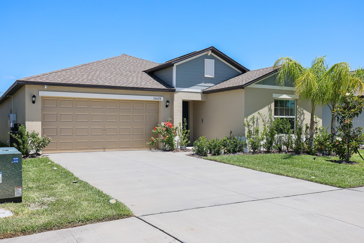
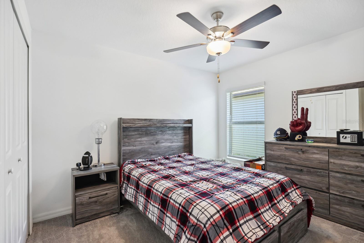
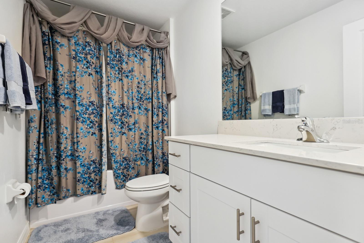
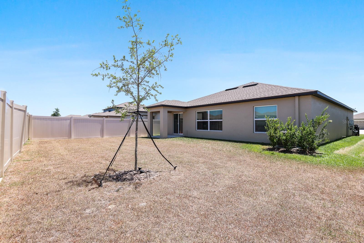
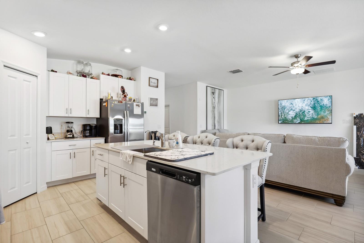
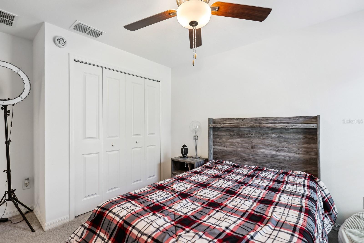
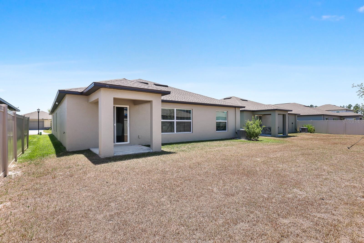
Active
35029 BRACKETT BND
$399,000
Features:
Property Details
Remarks
Welcome to the sought-after Two Rivers community in Zephyrhills! This beautifully designed Hartford model by Lennar offers 4 bedrooms, 2 bathrooms, and a 2-car garage, all within a spacious 1,939 square feet. The open-concept layout is perfect for both everyday living and entertaining, with a split bedroom floor plan that places bedrooms 2 through 4 near the front of the home, while the private primary suite is tucked away at the rear. The primary bedroom features an en-suite bathroom complete with a dual sink vanity, walk-in shower, private water closet, and a generous walk-in closet. The heart of the home is the stylish kitchen, featuring a large island with quartz countertops and a full stainless steel appliance package, including a refrigerator, range, microwave, and dishwasher. The kitchen overlooks the living and dining areas, with sliding glass doors that fill the space with natural light and offer easy access to the backyard. Residents of Two Rivers enjoy a wealth of amenities including a community pool, clubhouse, playground, and scenic trails. Plus, you're just a short drive from fantastic shopping at Tampa Premium Outlets and the Shops at Wiregrass, unique entertainment at KRATE, and a wide variety of dining options throughout Zephyrhills.
Financial Considerations
Price:
$399,000
HOA Fee:
13
Tax Amount:
$3550.09
Price per SqFt:
$205.78
Tax Legal Description:
TWO RIVERS PARCEL A1 PHASE A PB 91 PG 037 BLOCK 7 LOT 11
Exterior Features
Lot Size:
6000
Lot Features:
N/A
Waterfront:
No
Parking Spaces:
N/A
Parking:
Driveway, Garage Door Opener
Roof:
Shingle
Pool:
No
Pool Features:
N/A
Interior Features
Bedrooms:
4
Bathrooms:
2
Heating:
Central
Cooling:
Central Air
Appliances:
Dishwasher, Disposal, Microwave, Range, Refrigerator, Tankless Water Heater, Water Softener
Furnished:
No
Floor:
Carpet, Ceramic Tile
Levels:
One
Additional Features
Property Sub Type:
Single Family Residence
Style:
N/A
Year Built:
2023
Construction Type:
Block, Stucco
Garage Spaces:
Yes
Covered Spaces:
N/A
Direction Faces:
South
Pets Allowed:
Yes
Special Condition:
None
Additional Features:
Lighting, Rain Gutters, Sidewalk, Sliding Doors
Additional Features 2:
Buyer or buyer's agent to confirm and verify HOA/CDD fees and regulations.
Map
- Address35029 BRACKETT BND
Featured Properties