
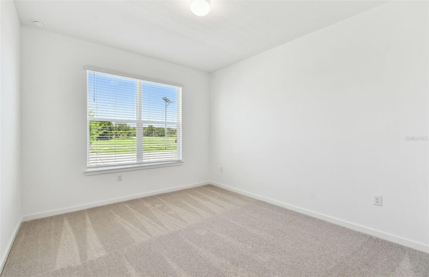

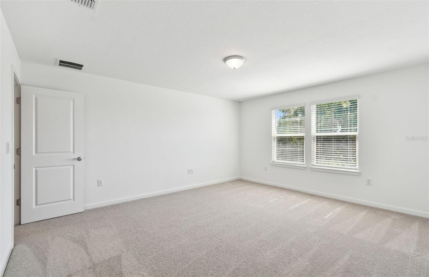


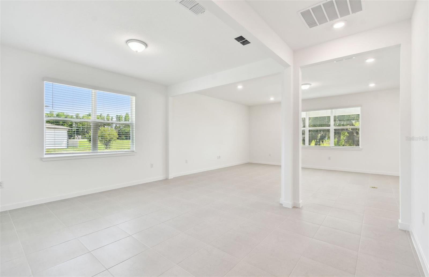
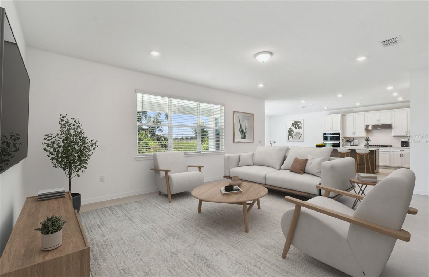
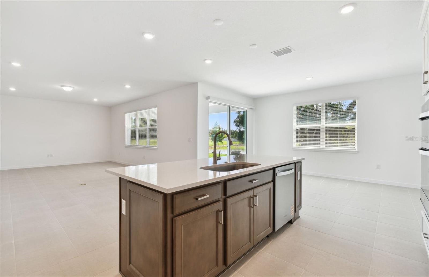
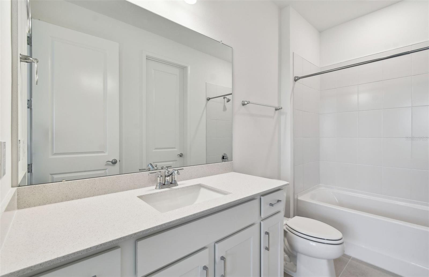
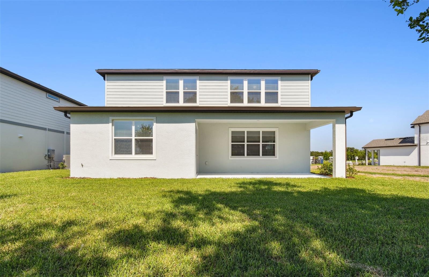
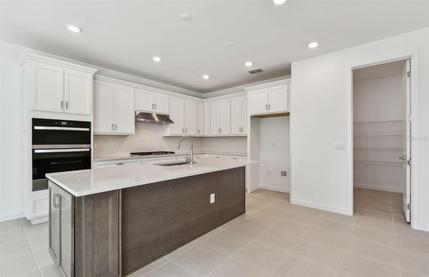




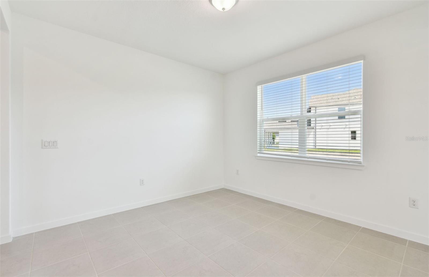
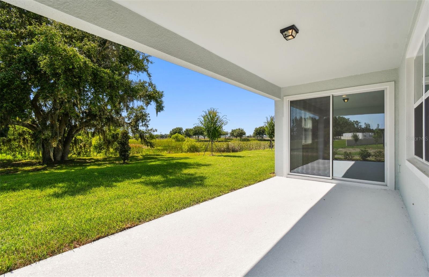
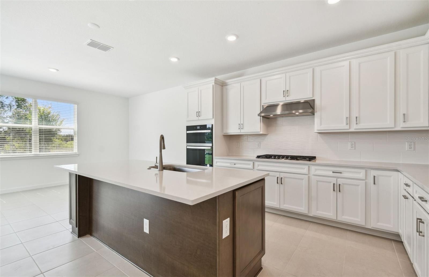


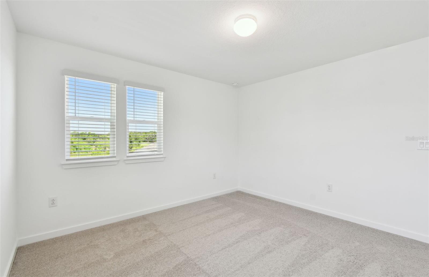



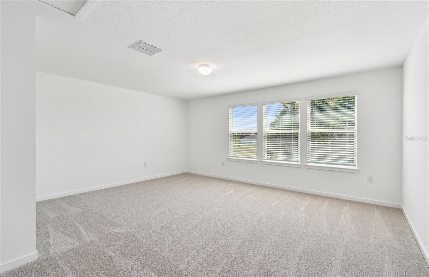
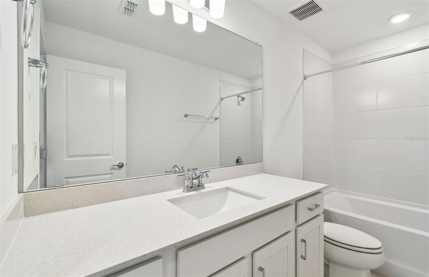
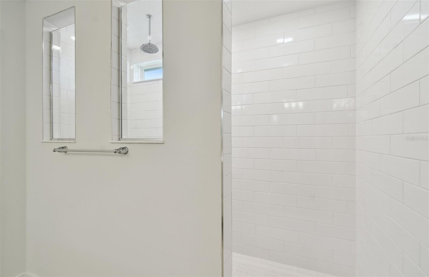
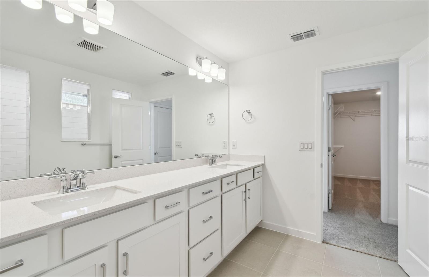


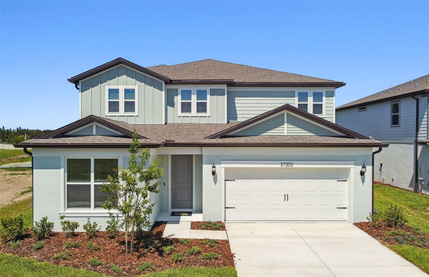


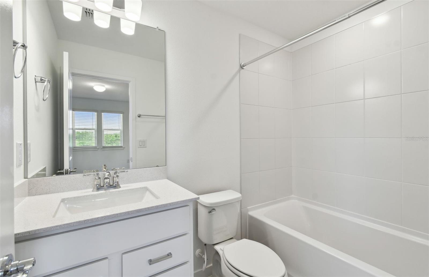

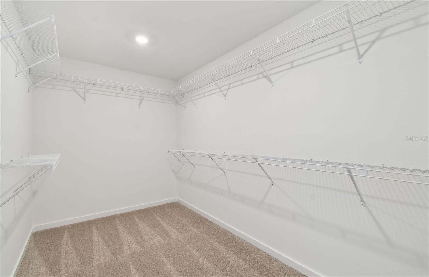








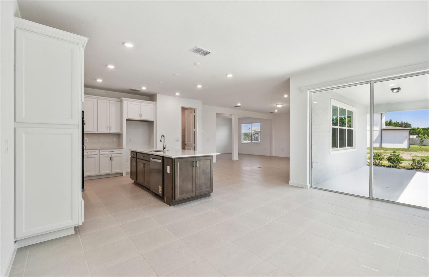
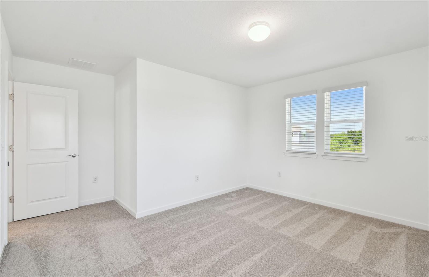


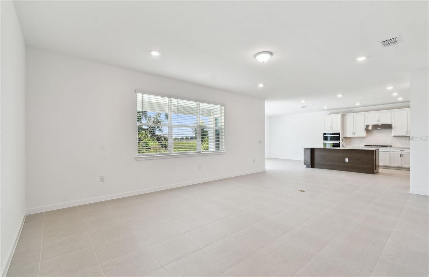




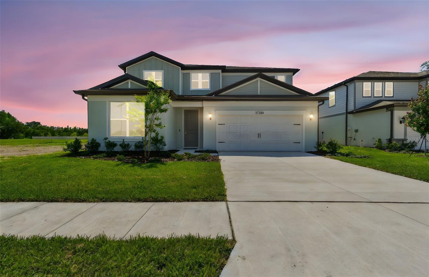

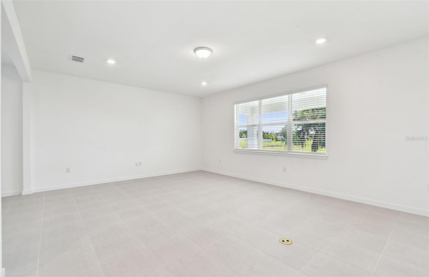




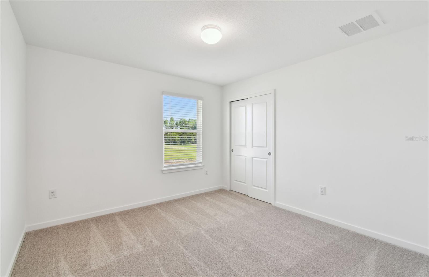
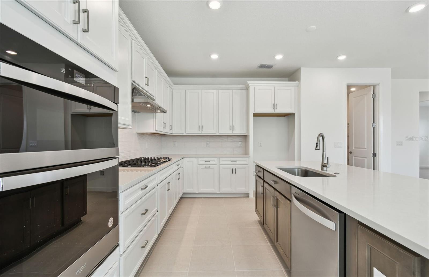


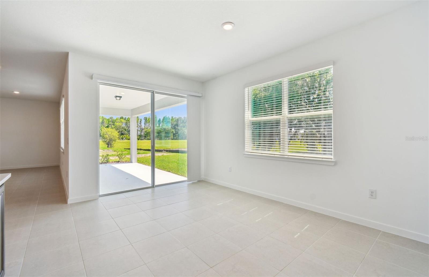

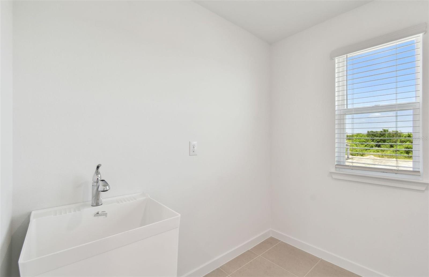
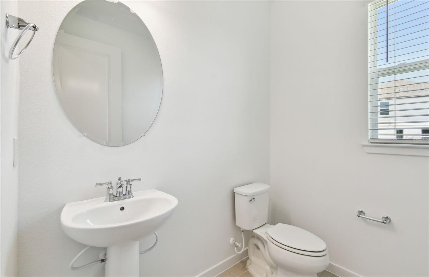
Active
37202 CLINCH CIR
$577,180
Features:
Property Details
Remarks
One or more photo(s) has been virtually staged. Move in Ready Available NOW!! Pulte Homes is Selling in Riverwood! Enjoy all the benefits of a new construction home in this highly amenitized community, ideally located in Wesley Chapel. This new community will feature a resort-style pool with an open cabana, a clubhouse, a fitness center, nature trails, shared green spaces, pickleball courts, a screened-in game room, and a dog park! Featuring the new, consumer-inspired Scarlett floor plan with an open-concept home design, this home has the designer finishes you've been looking for. The upgraded, gourmet kitchen showcases a center island and a large single-bowl sink with an upgraded faucet, white cabinets, 3cm quartz countertops with 6”x18” tiled backsplash, an oversized pantry, and Whirlpool stainless steel appliances including a dishwasher, built-in oven and microwave, and stovetop with range hood. The Owner’s bath has upgraded cabinets and quartz countertops, dual sinks, and a super walk-in shower. Secondary baths also have upgraded cabinets with quartz countertops. There is 18”x18” tile flooring in the main living areas, flex room, baths and laundry room, and stain-resistant carpet in the bedrooms and loft. This home makes great use of space with a 1st-floor bedroom with private full bath, a spacious loft, a versatile flex room, a convenient 2nd-floor laundry room with utility sink, walk-in closets in every bedroom, storage under the stairs, a large, and a 3-car tandem garage. Additional upgrades include whole house gutters, 8’ interior doors, 4 LED downlights in the gathering room, whole house faux wood blinds, floor outlet, and a Smart Home technology package with a video doorbell.
Financial Considerations
Price:
$577,180
HOA Fee:
50.26
Tax Amount:
$0
Price per SqFt:
$161.45
Tax Legal Description:
RIVERWOOD ESTATES PHASE 1A PB 64 PG 123 BLOCK 28 LOT 2
Exterior Features
Lot Size:
7603
Lot Features:
Landscaped, Sidewalk, Paved
Waterfront:
No
Parking Spaces:
N/A
Parking:
Tandem
Roof:
Shingle
Pool:
No
Pool Features:
N/A
Interior Features
Bedrooms:
5
Bathrooms:
5
Heating:
Electric, Natural Gas
Cooling:
Central Air
Appliances:
Built-In Oven, Cooktop, Dishwasher, Disposal, Microwave, Range Hood, Tankless Water Heater
Furnished:
No
Floor:
Carpet, Tile
Levels:
Two
Additional Features
Property Sub Type:
Single Family Residence
Style:
N/A
Year Built:
2025
Construction Type:
Block
Garage Spaces:
Yes
Covered Spaces:
N/A
Direction Faces:
East
Pets Allowed:
No
Special Condition:
None
Additional Features:
Rain Gutters, Sidewalk, Sprinkler Metered
Additional Features 2:
Please contact HOA manager at 813-993-4000, Ext. 134 for more details.
Map
- Address37202 CLINCH CIR
Featured Properties