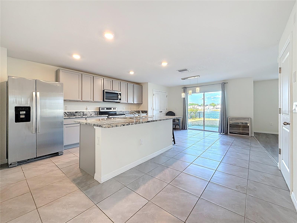
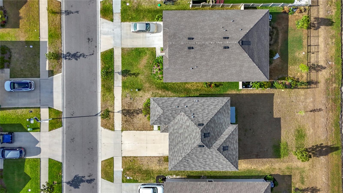
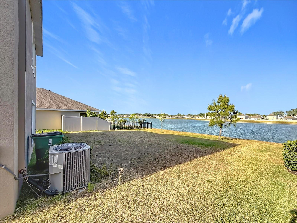
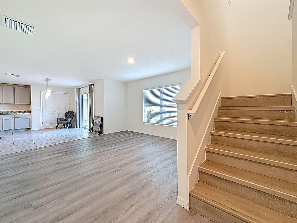

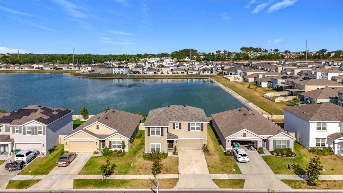
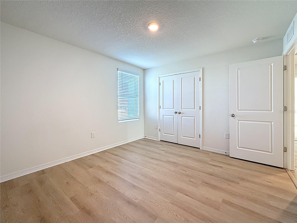
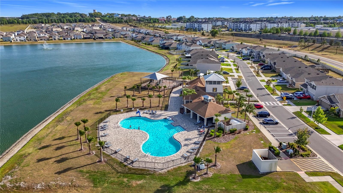
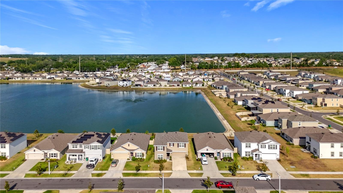
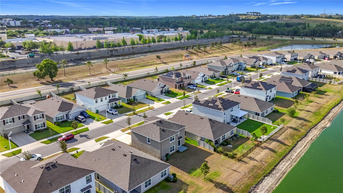
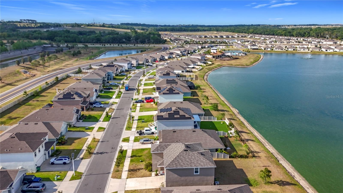
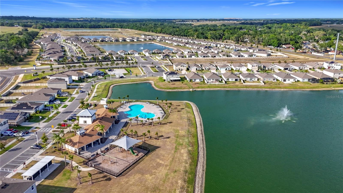
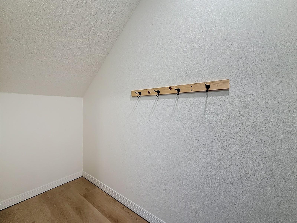
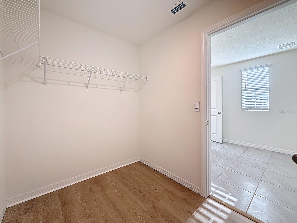
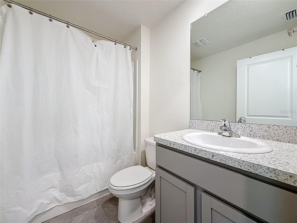
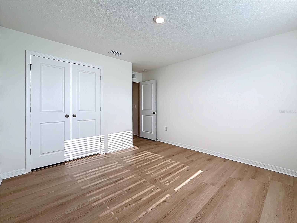
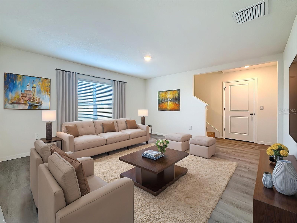
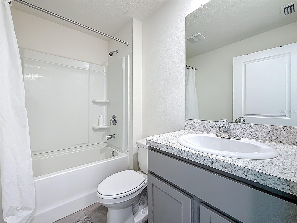
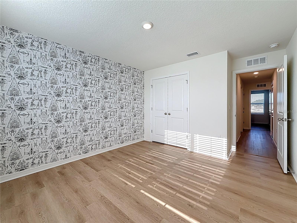
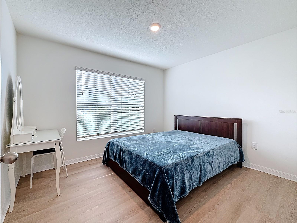
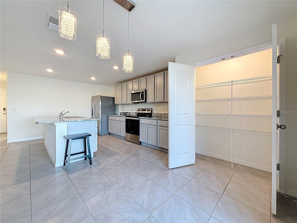
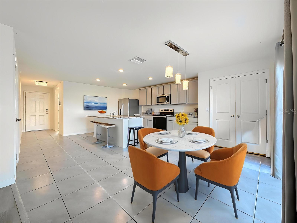
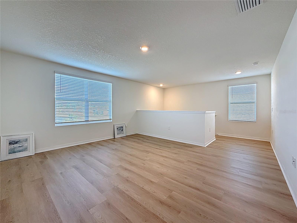
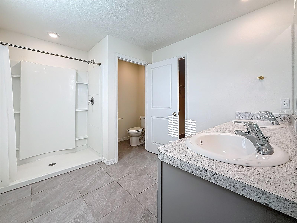
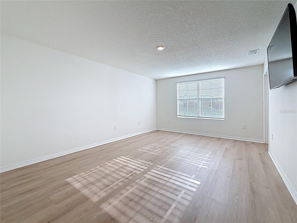
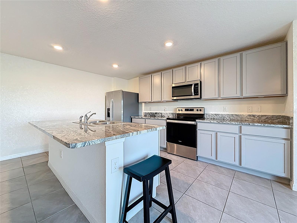
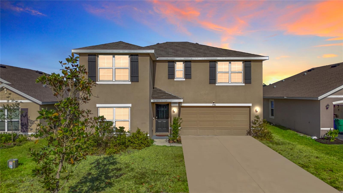
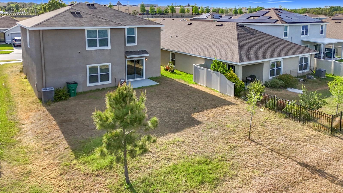
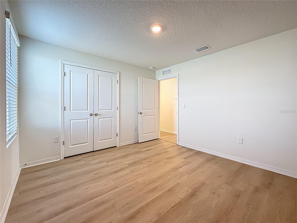
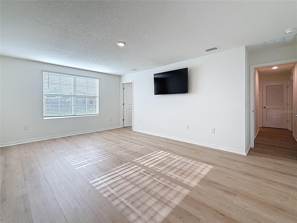
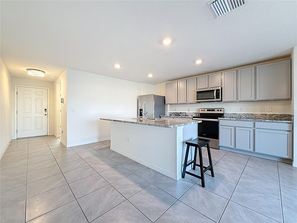
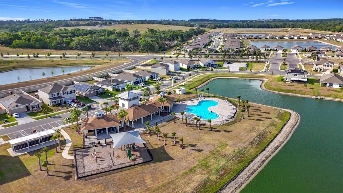
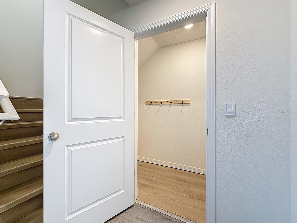
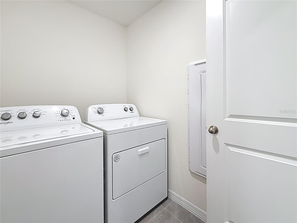
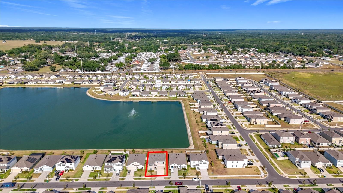
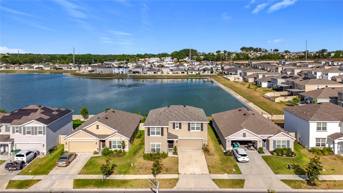
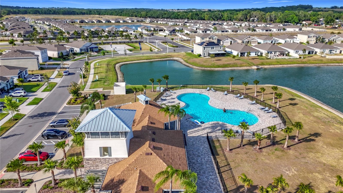
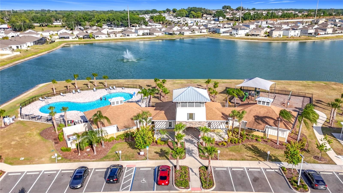
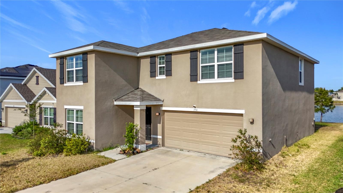
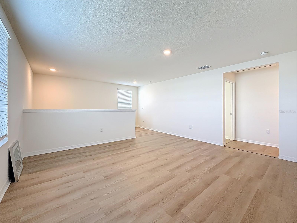
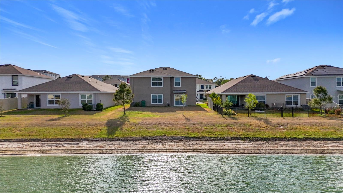
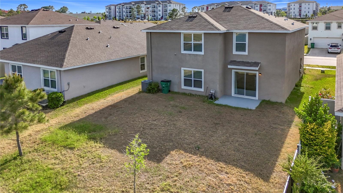
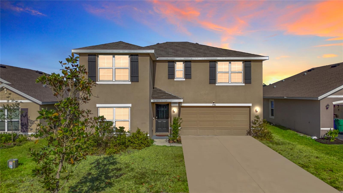
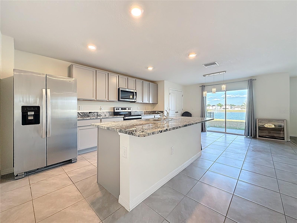
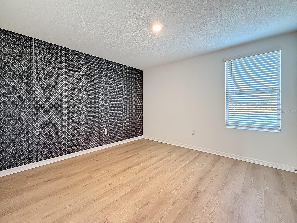
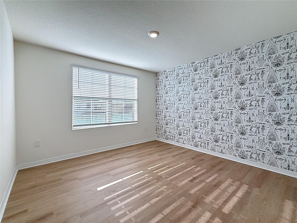
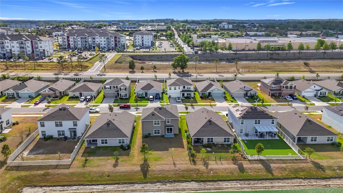
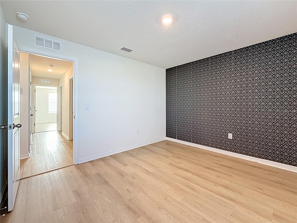
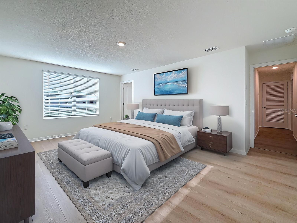
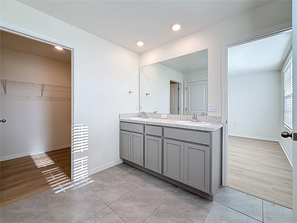
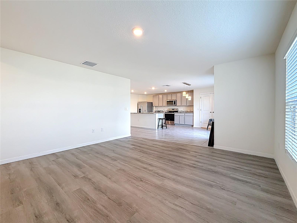
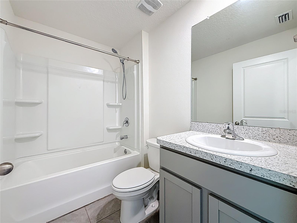
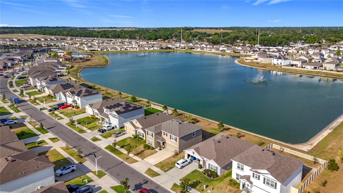
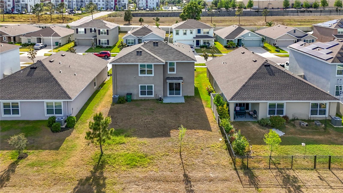
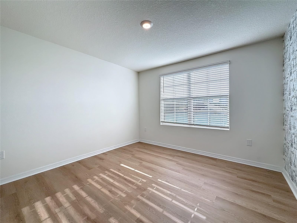
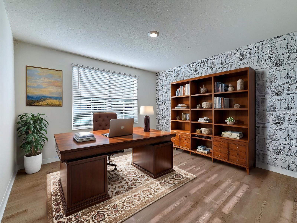
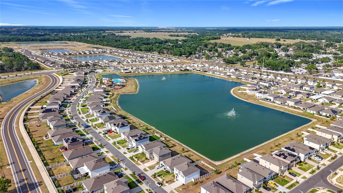
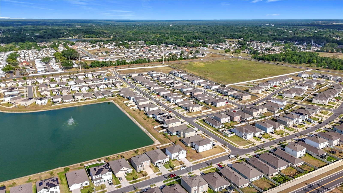
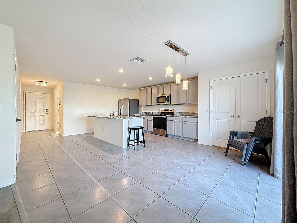

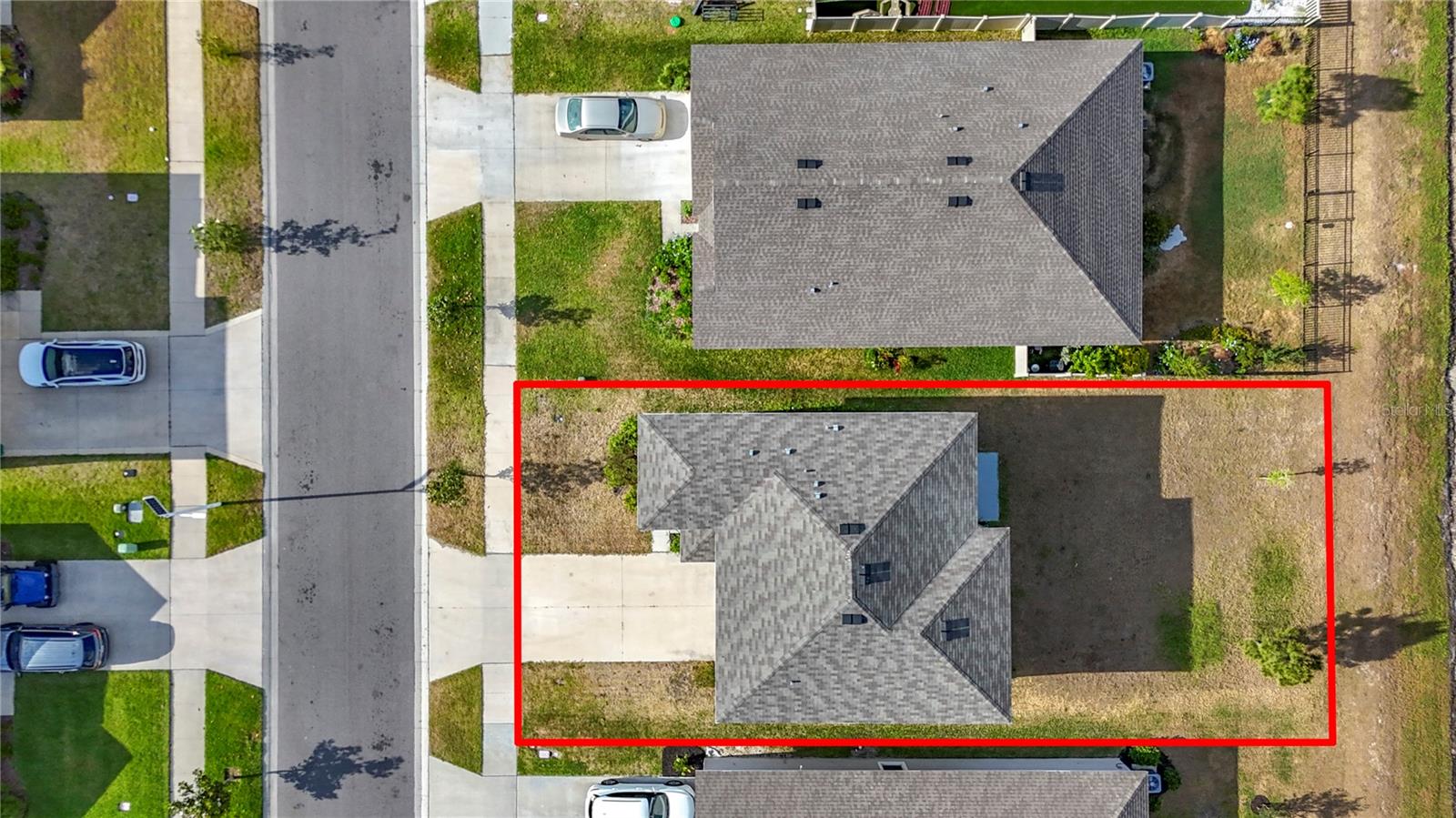
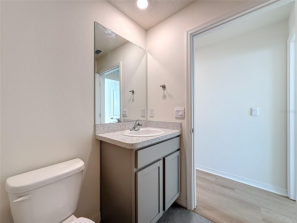
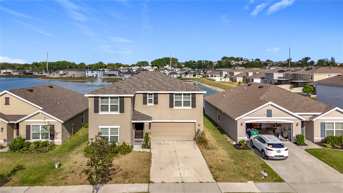

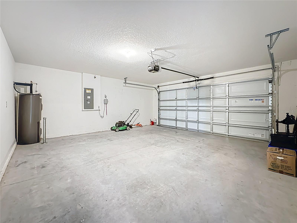
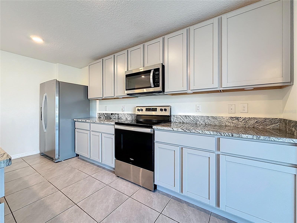
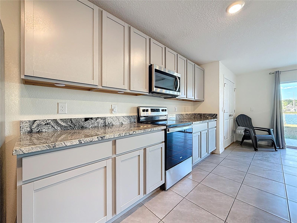
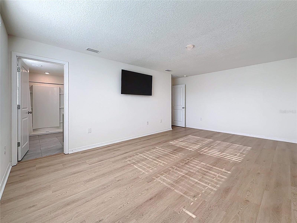
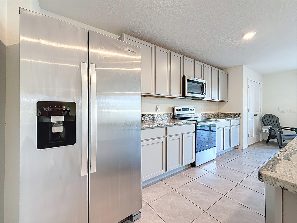
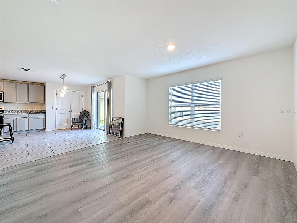
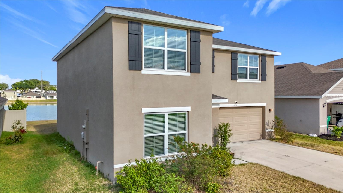
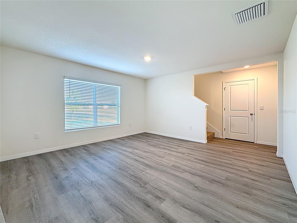
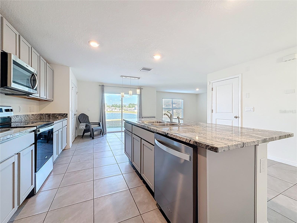
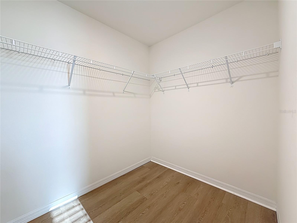
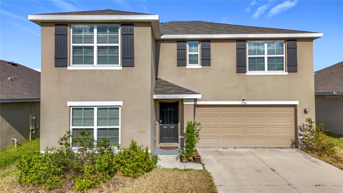
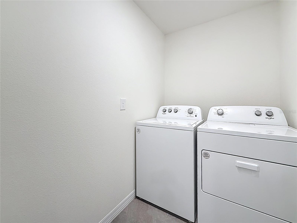
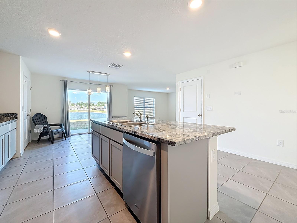
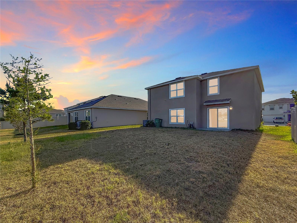
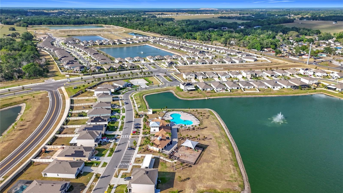
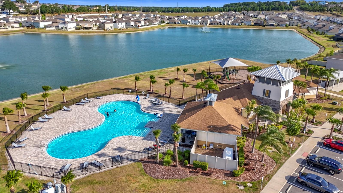

Active
7782 SAIL CLOVER LN
$365,000
Features:
Property Details
Remarks
~ Discover this meticulously maintained ALL CONCRETE BLOCK 4-bedroom, 3-bath home in the centrally located and desirable community of Abbott Park, where quality construction by America’s top builder, D.R. Horton, meets affordable luxury. Priced below market value. This BRIGHT and OPEN floor plan features a spacious kitchen with BEAUTIFUL GRANITE countertops, stainless steel appliances, pantry. This perfect floor plan offers an open great room that encompasses the kitchen and family dining ~ wonderful for daily family life or entertaining! This MOVE IN READY home offers additional bedroom on the FIRST floor/level - for your convenience. Enjoy breathtaking POND views and SUNSETS from your dining area or backyard, with plenty of space to add a pool. HIGH AND DRY. NO FLOOD INS NEEDED. The primary suite offers a private retreat with an en suite bath and large WALK-IN closet, while three additional bedrooms provide flexibility for family, guests, or a home office. Thoughtful upgrades include extensive laundry room with storage, washer and dryer convey, front and back irrigation, and a spacious driveway. Experience every day the RESORT-style amenities including a sparkling Pool, open-air clubhouse, cabana, tot lot playground, dog park, and HOA-covered high-speed internet, cable, and trash service. Ideally located off US-301 in Zephyrhills, Abbott Park offers easy access to Tampa, Lakeland, Orlando, and nearby airports, Publix, Hospitals, entertainment and award winning beaches - making it the perfect place to call home.
Financial Considerations
Price:
$365,000
HOA Fee:
236.34
Tax Amount:
$9137
Price per SqFt:
$153.94
Tax Legal Description:
ZEPHYR LAKES SUBDIVISION PHASE 2C PB 84 PG 091 BLOCK 9 LOT 14
Exterior Features
Lot Size:
5750
Lot Features:
Cleared, In County, Landscaped, Sidewalk, Paved
Waterfront:
Yes
Parking Spaces:
N/A
Parking:
Driveway, Garage Door Opener
Roof:
Shingle
Pool:
No
Pool Features:
N/A
Interior Features
Bedrooms:
4
Bathrooms:
3
Heating:
Central
Cooling:
Central Air
Appliances:
Built-In Oven, Cooktop, Dishwasher, Disposal, Dryer, Electric Water Heater, Freezer, Ice Maker, Microwave, Refrigerator, Washer
Furnished:
Yes
Floor:
Ceramic Tile, Luxury Vinyl
Levels:
Two
Additional Features
Property Sub Type:
Single Family Residence
Style:
N/A
Year Built:
2022
Construction Type:
Block, Stucco
Garage Spaces:
Yes
Covered Spaces:
N/A
Direction Faces:
Northwest
Pets Allowed:
No
Special Condition:
None
Additional Features:
Courtyard
Additional Features 2:
Please see Pasco County, City, and HOA to verifying any approvals and lease restrictions
Map
- Address7782 SAIL CLOVER LN
Featured Properties