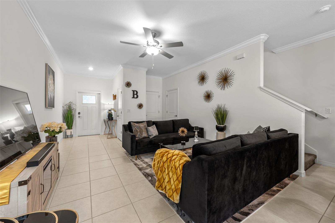
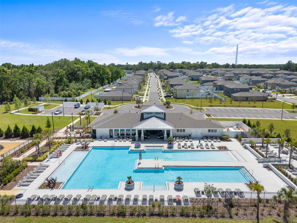



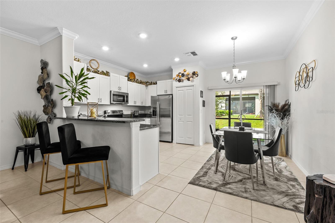
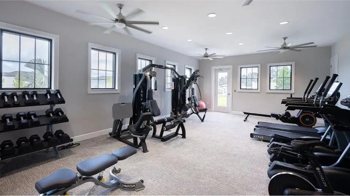
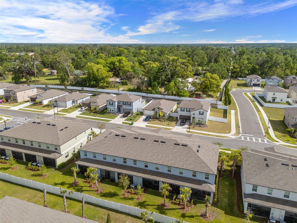
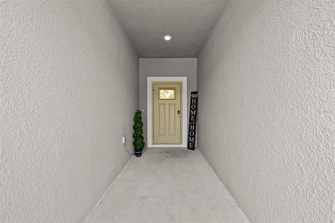
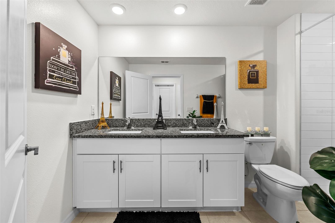

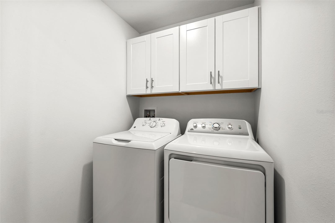
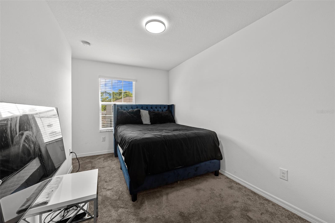


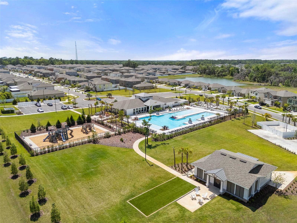
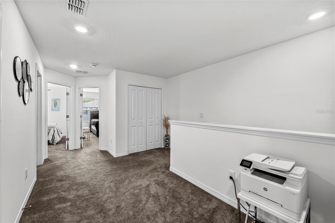
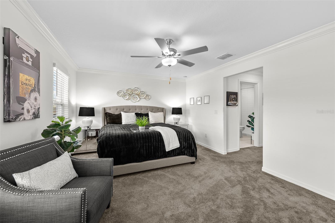



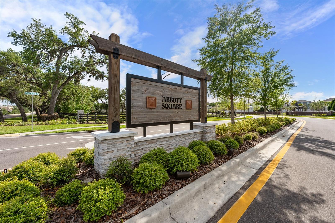
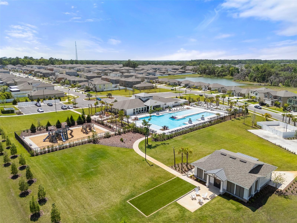
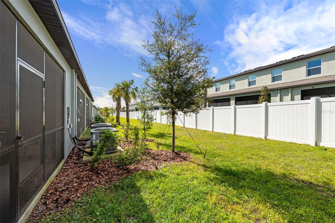

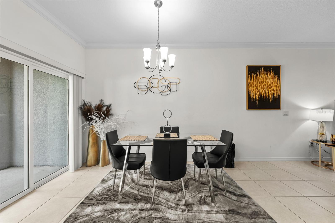
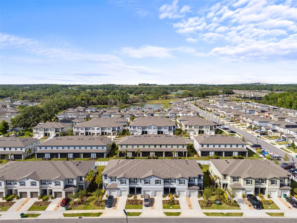
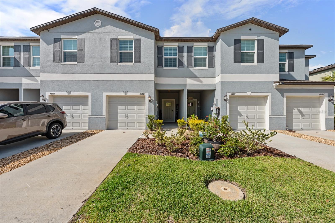
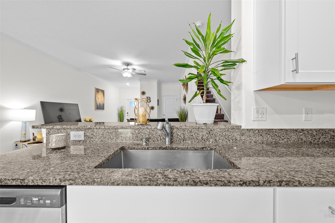


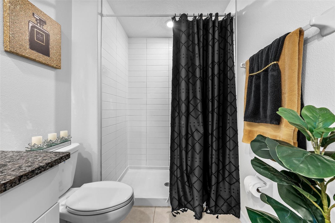


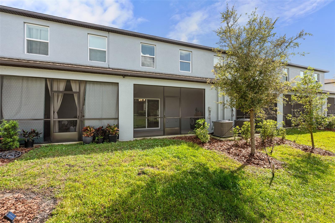
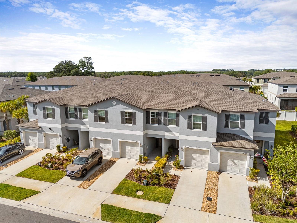
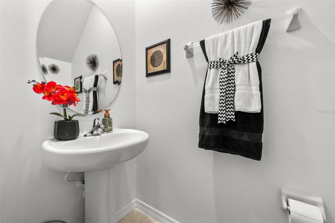
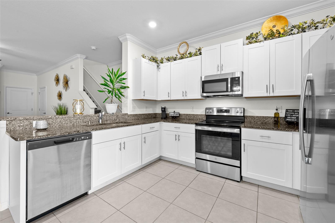
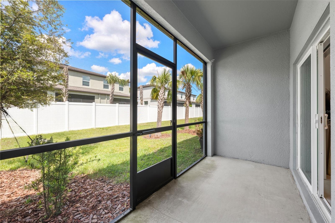
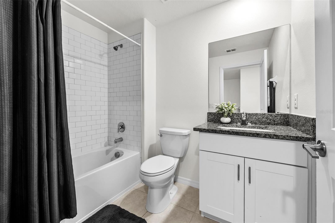
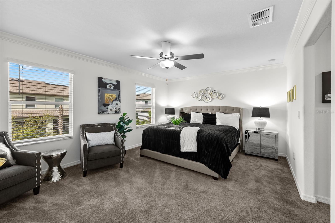

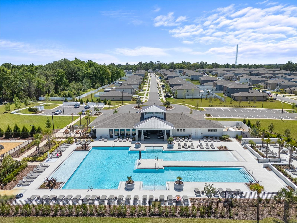
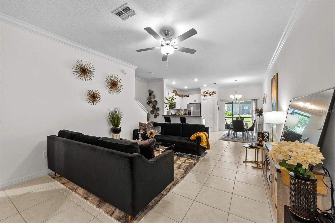
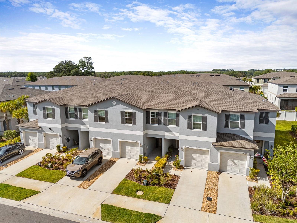
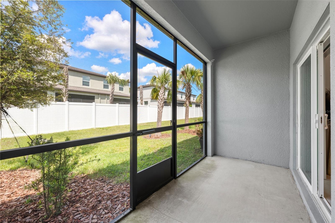
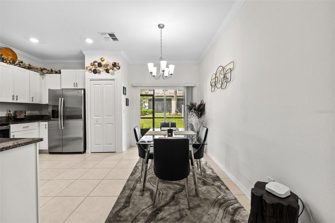
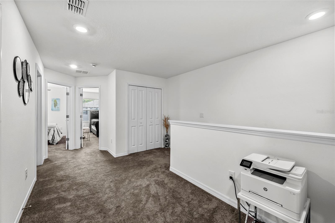
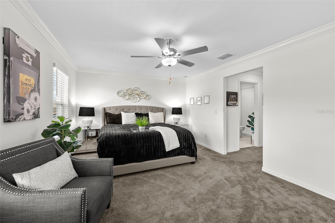
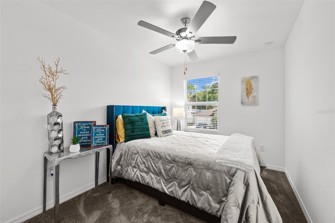
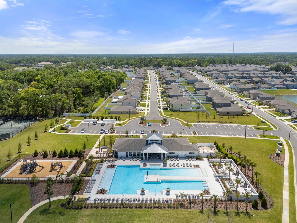
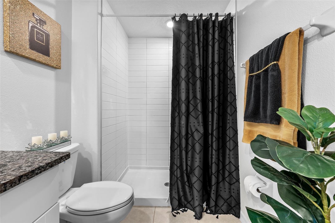
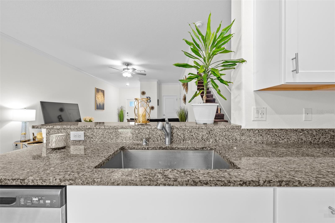
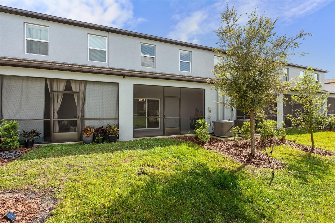
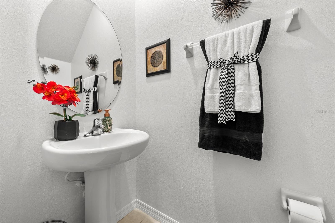
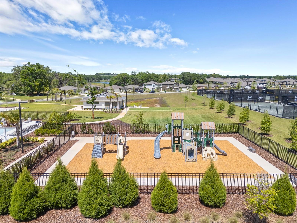
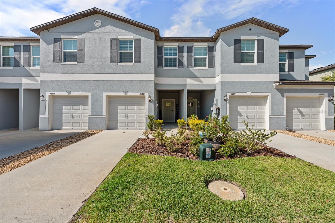
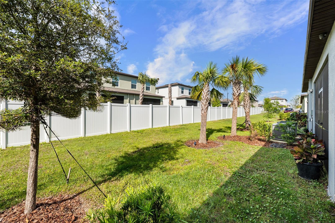

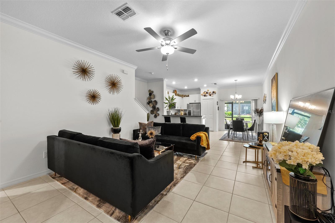




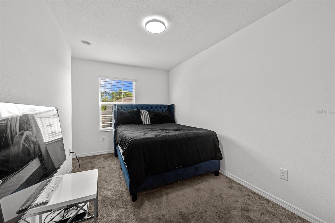
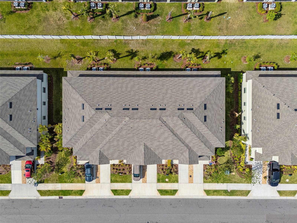
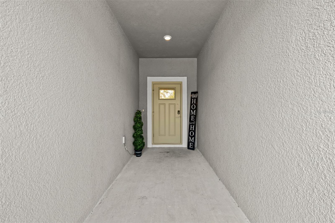
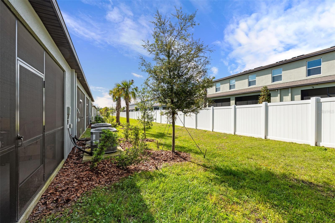

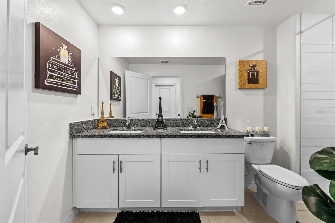
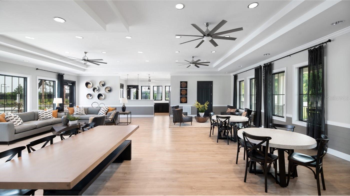

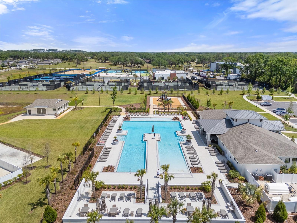

Active
36519 GARDEN WALL WAY
$234,900
Features:
Property Details
Remarks
Discover convenient living in this charming three-bedroom, 2.5-bath, private garage townhome within the popular Abbott Square community, which is USDA eligible. Enjoy relaxing moments on the welcoming covered front porch or unwind in the tranquil screened-in and covered rear patio. Practicality is key with an attached one-car garage with access directly to the living room. The home boasts an open living concept, enhanced by elegant crown molding and ceramic tile flooring throughout the main level. The kitchen is well-appointed with granite countertops featuring an inlayed sink and sleek stainless steel appliances. A dedicated laundry room offers built-out cabinetry for added organization. Upstairs, the primary suite provides a spacious walk-in closet, a granite dual vanity and a stylish white tile shower. Residents of Abbott Square also benefit from exterior maintenance-free living, internet and cable, with access to a fantastic amenity center complete with an expansive pool, fitness center, clubhouse and playground. All this conveniently near various destinations such as the Sarah Vande Berg Tennis Center, the Links of Lake Bernadette, Waterplay at Zephyr Park, and downtown Zephyrhills, which is filled with local dining, shopping and entertainment options.
Financial Considerations
Price:
$234,900
HOA Fee:
189
Tax Amount:
$6708
Price per SqFt:
$144.64
Tax Legal Description:
ABBOTT SQUARE PHASE 1B PB 89 PG 57 BLOCK 24 LOT 7
Exterior Features
Lot Size:
1764
Lot Features:
In County, Landscaped, Level, Sidewalk, Paved
Waterfront:
No
Parking Spaces:
N/A
Parking:
Driveway, Garage Door Opener
Roof:
Shingle
Pool:
No
Pool Features:
N/A
Interior Features
Bedrooms:
3
Bathrooms:
3
Heating:
Central, Electric
Cooling:
Central Air
Appliances:
Dishwasher, Disposal, Dryer, Electric Water Heater, Microwave, Range, Refrigerator, Washer
Furnished:
Yes
Floor:
Carpet, Ceramic Tile
Levels:
Two
Additional Features
Property Sub Type:
Townhouse
Style:
N/A
Year Built:
2023
Construction Type:
Block, Stucco
Garage Spaces:
Yes
Covered Spaces:
N/A
Direction Faces:
South
Pets Allowed:
Yes
Special Condition:
None
Additional Features:
Lighting, Sidewalk, Sliding Doors
Additional Features 2:
Buyer to verify
Map
- Address36519 GARDEN WALL WAY
Featured Properties