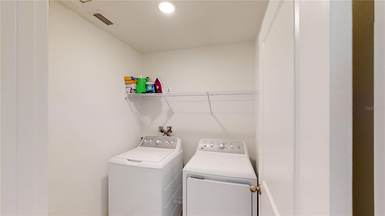
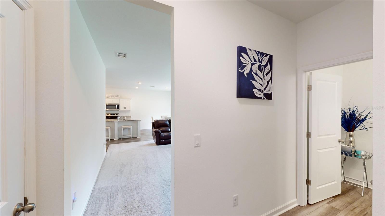
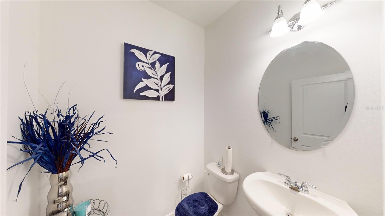
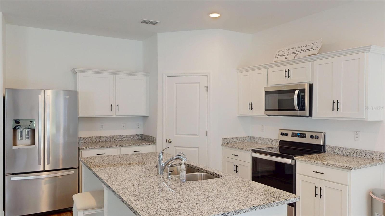
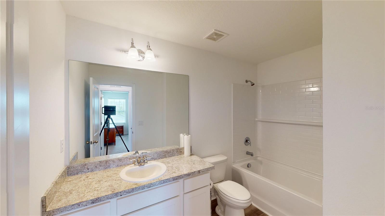
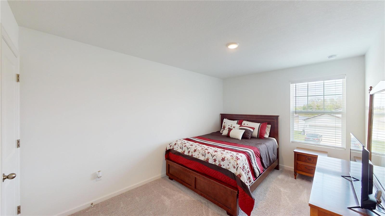
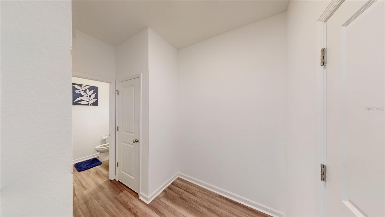
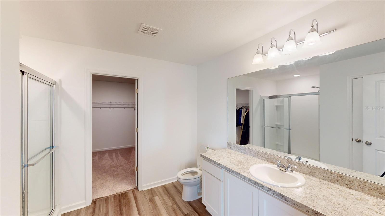
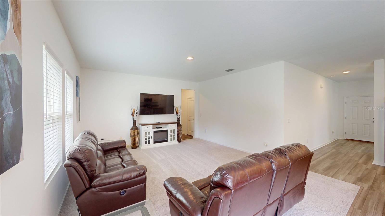
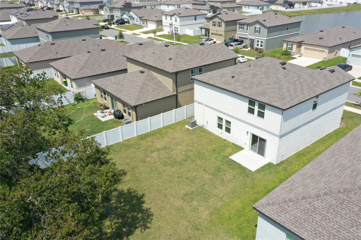
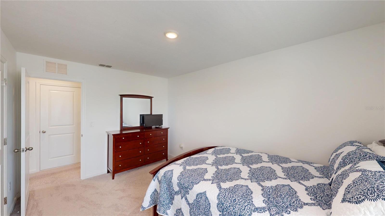
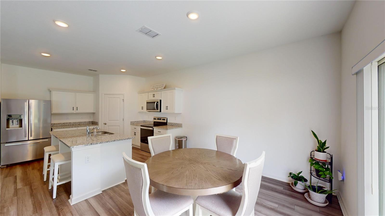
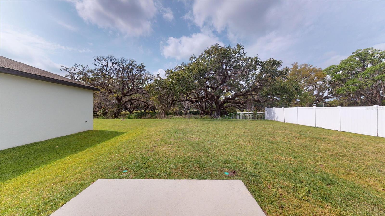
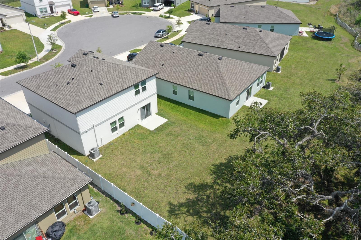
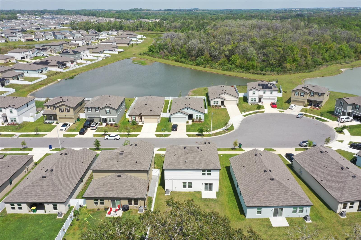
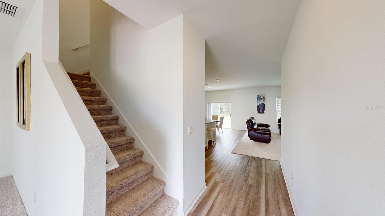
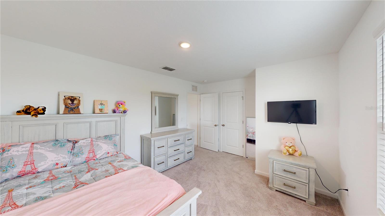
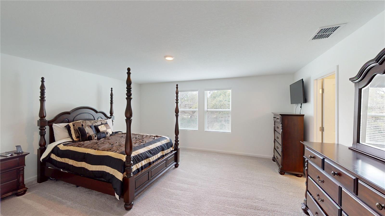
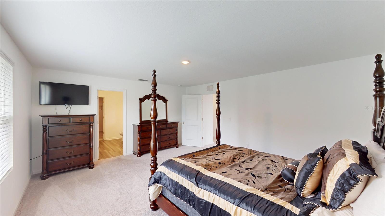
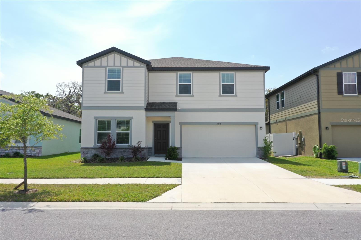
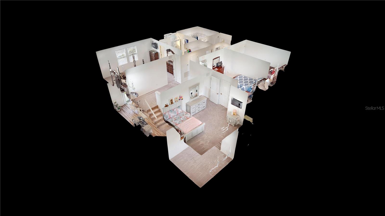
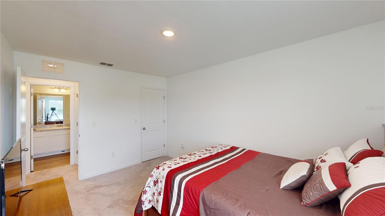
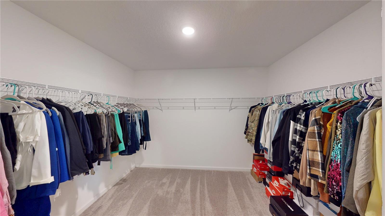
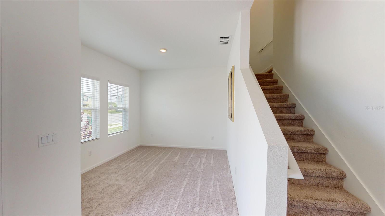
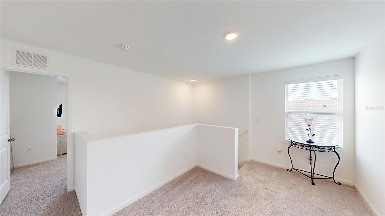
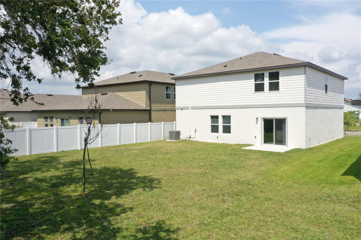
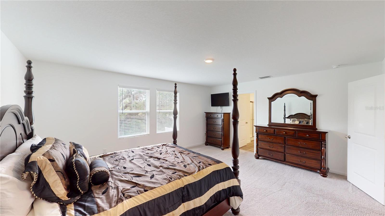
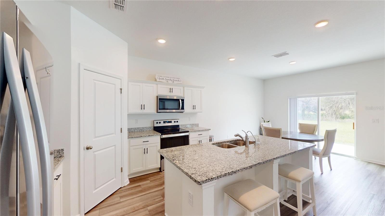
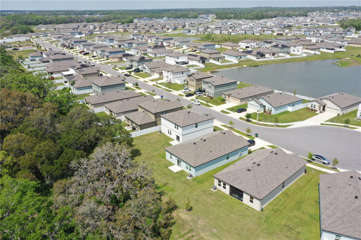
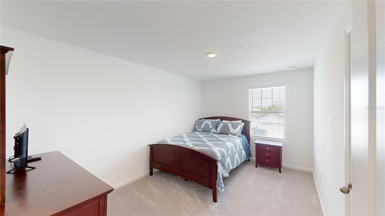
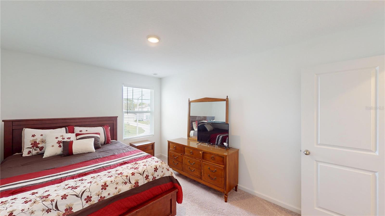
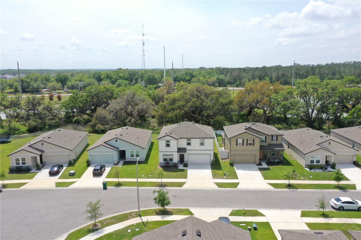
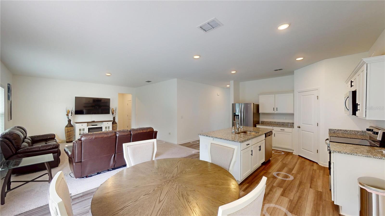
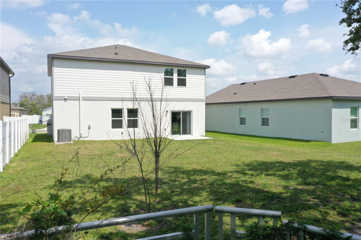
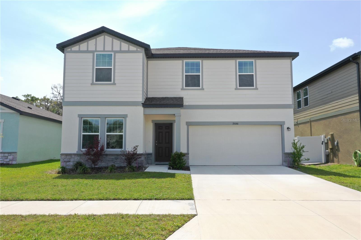
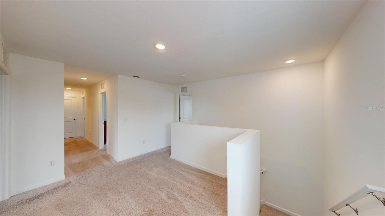
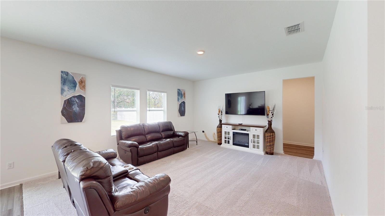
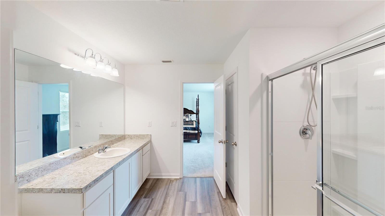
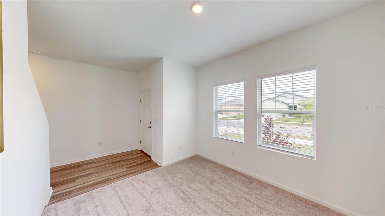
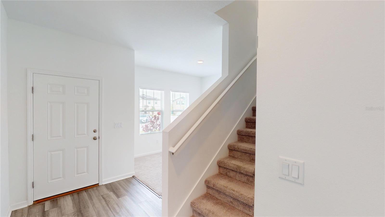
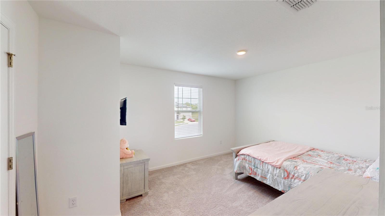
Active
35646 EASTBROOK AVE
$388,000
Features:
Property Details
Remarks
This two-story 4 bedroom, 2.5 bathroom Solstice plan is spacious for comfort & your growing needs. With this 2023 built home, you will enjoy newer major components such as roof, HVAC, windows, electrical, plumbing & water heater. Also relish in stainless steel appliances, granite countertops, solid wood cabinetry, a walk-in pantry & a large island in the kitchen. The spare bedrooms are a great size, there is an opportunity to turn the dining/bonus room into an office/den & there is a powder room near the living room for convenience and a mud room at the entrance of the garage into the home. The 2-Car garage, nice driveway & the backyard at this property will come in handy for those get togethers, especially the pool, tot lot, open air cabana & a dog park. Zephyrhills provides a charming, small-town lifestyle & comes with delicious restaurants & the eclectic shops of Historic Downtown Zephyrhills. The Tampa Premium Outlets and The Shoppes at Wiregrass are also conveniently located nearby. You will love the convenience of living near major roadways including SR 54, HW 301, and I-75 which allow easy access to Tampa, Wesley Chapel, Lakeland & Orlando, in this up & coming area. Call today for a private tour!
Financial Considerations
Price:
$388,000
HOA Fee:
467
Tax Amount:
$8355
Price per SqFt:
$161.26
Tax Legal Description:
HIDDEN CREEK PHASE 1 & 2 PB 82 PG 119 LOT 14
Exterior Features
Lot Size:
6000
Lot Features:
Conservation Area, Sidewalk, Paved
Waterfront:
No
Parking Spaces:
N/A
Parking:
Driveway, Garage Door Opener
Roof:
Shingle
Pool:
No
Pool Features:
N/A
Interior Features
Bedrooms:
4
Bathrooms:
3
Heating:
Central, Electric
Cooling:
Central Air
Appliances:
Dishwasher, Disposal, Dryer, Electric Water Heater, Kitchen Reverse Osmosis System, Microwave, Refrigerator, Washer
Furnished:
No
Floor:
Carpet, Hardwood
Levels:
Two
Additional Features
Property Sub Type:
Single Family Residence
Style:
N/A
Year Built:
2023
Construction Type:
Block, Frame
Garage Spaces:
Yes
Covered Spaces:
N/A
Direction Faces:
Northwest
Pets Allowed:
Yes
Special Condition:
None
Additional Features:
Sidewalk, Sliding Doors, Sprinkler Metered
Additional Features 2:
Please verify all restrictions with the HOA.
Map
- Address35646 EASTBROOK AVE
Featured Properties