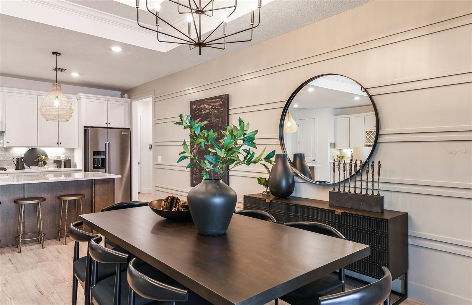
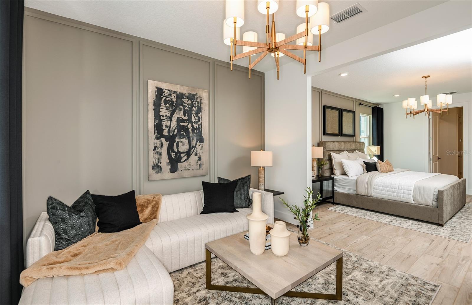
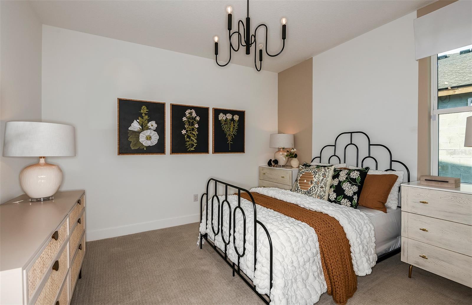
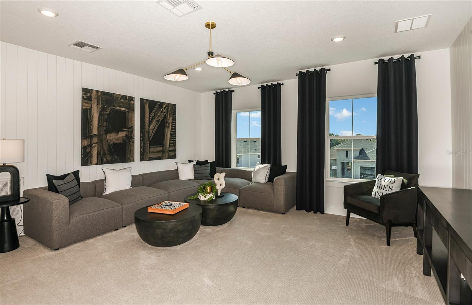
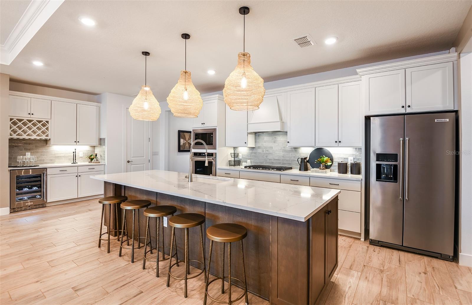
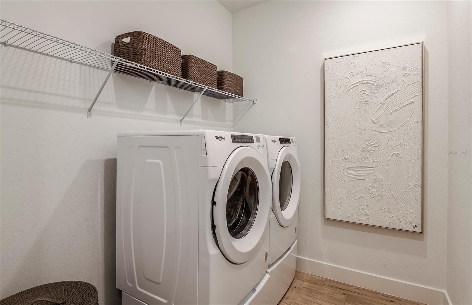
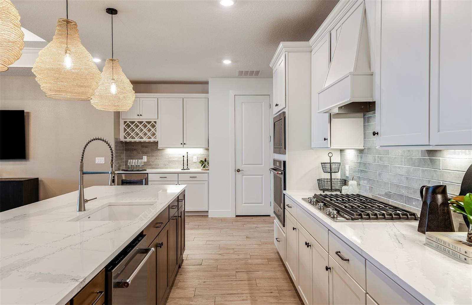
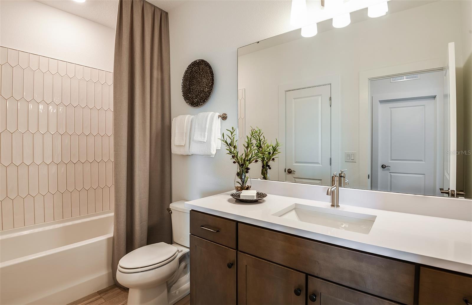
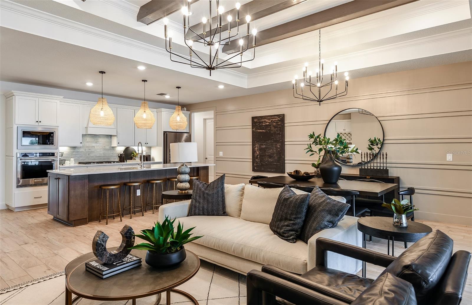
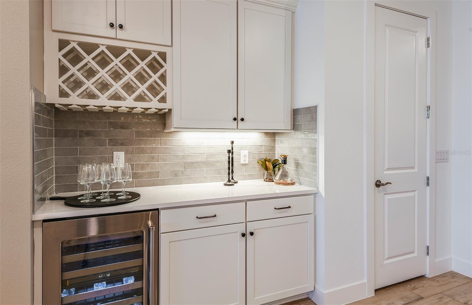
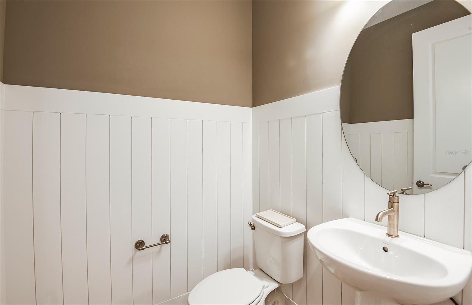
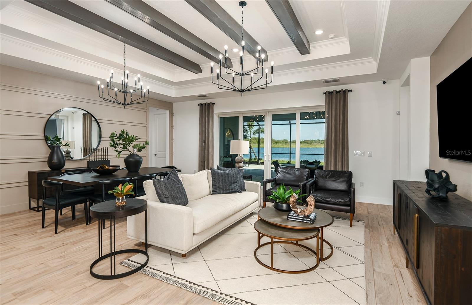
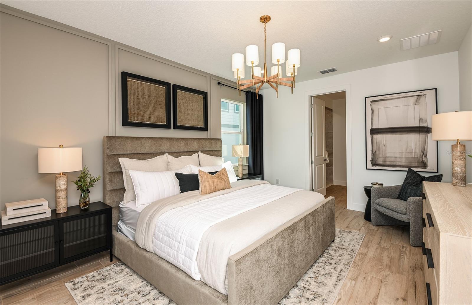
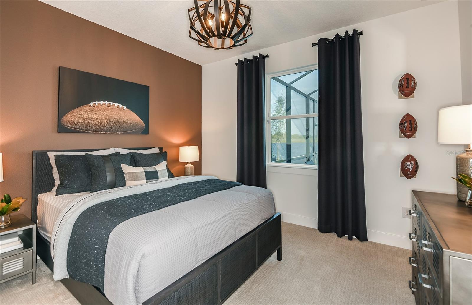
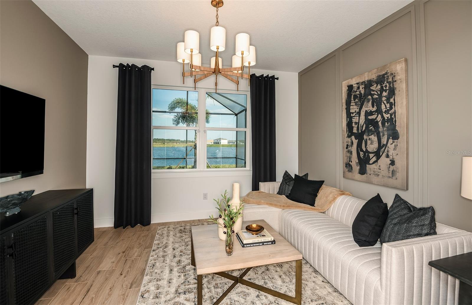
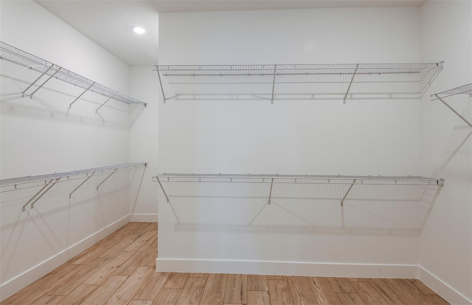
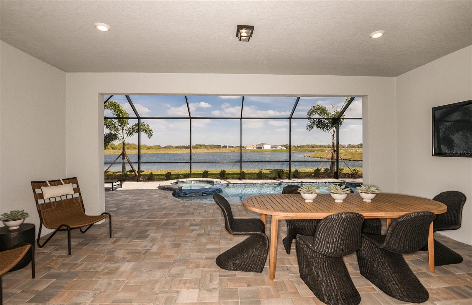
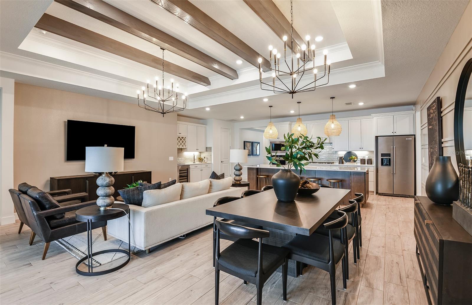
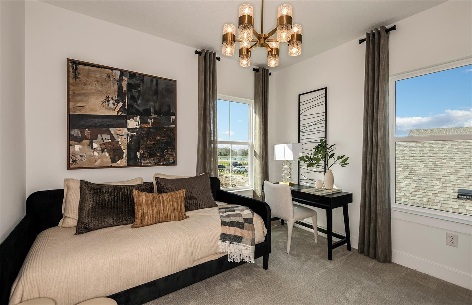
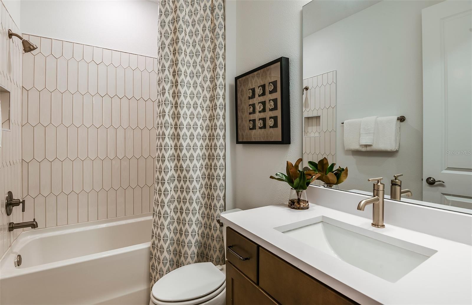
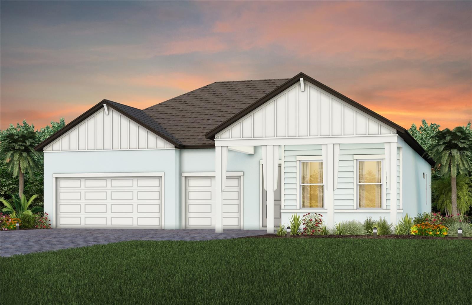
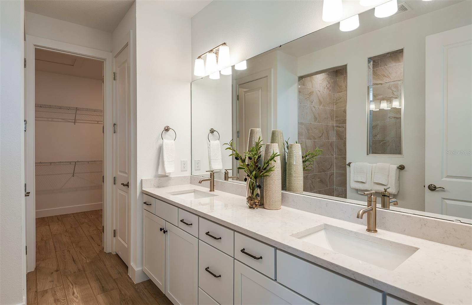
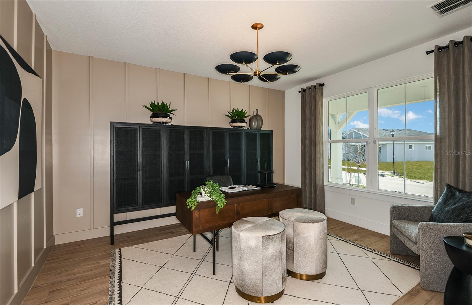
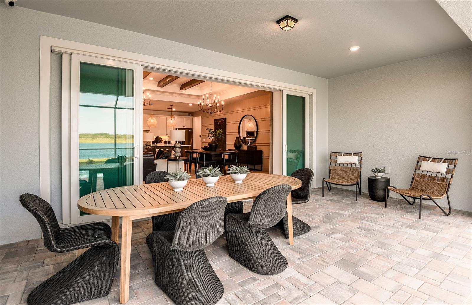
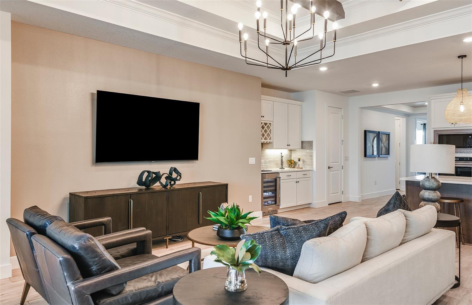
Active
37368 GUNNISON DR
$660,340
Features:
Property Details
Remarks
Under Construction. Pulte Homes is Selling in Riverwood! Enjoy all the benefits of a new construction home in this highly amenitized community, ideally located in Wesley Chapel. This new community will feature a resort-style pool with an open cabana, a clubhouse, a fitness center, nature trails, shared green spaces, pickleball courts, a screened-in game room, and a dog park! This new consumer-inspired home design, the Mahogany, has all the space you need with the designer finishes you’ll love. The gourmet kitchen showcases a large center island with a single-bowl, granite sink and upgraded faucet, modern upgraded cabinets, 3cm quartz countertops with a stylish tiled backsplash, a walk-in pantry, and Whirlpool stainless steel appliances including a built-in oven and microwave, dishwasher, and stovetop with wood canopy hood. The bathrooms have matching upgraded cabinets, 3 cm quartz countertops and upgraded faucets. Plus, the Owner’s bath features a super walk-in shower, linen closet, dual sinks, and private commode. There is luxury vinyl plank flooring in main living areas and bedrooms. The baths and laundry room have 12“x 24” tile. This home makes great use of space with a versatile enclosed flex room, an oversized Owner’s suite that includes a large Owner’s retreat area and spacious walk-in closet, and a 3-car garage with EV charger. The spacious gathering room opens to an oversized, covered lanai, ideal for entertaining. The convenient laundry room comes complete with a built-in cabinets and counter space. Additional features and upgrades include a pocket sliding glass door to the lanai, LED downlights in the gathering room, flex room and bedrooms, floor outlet, upgraded interior doors, and a Smart Home technology package with a video doorbell. Call or visit today and ask about our limited-time incentives and special financing offers!
Financial Considerations
Price:
$660,340
HOA Fee:
50.26
Tax Amount:
$0
Price per SqFt:
$277.57
Tax Legal Description:
RIVERWOOD ESTATES PHASE 1A PB 64 PG 123 BLOCK 20 LOT 7 OR 8490 PG 1333
Exterior Features
Lot Size:
8125
Lot Features:
Landscaped, Oversized Lot, Sidewalk, Paved
Waterfront:
No
Parking Spaces:
N/A
Parking:
N/A
Roof:
Shingle
Pool:
No
Pool Features:
N/A
Interior Features
Bedrooms:
3
Bathrooms:
3
Heating:
Electric
Cooling:
Central Air
Appliances:
Built-In Oven, Cooktop, Dishwasher, Disposal, Microwave, Range Hood, Tankless Water Heater, Wine Refrigerator
Furnished:
No
Floor:
Carpet, Luxury Vinyl, Tile
Levels:
One
Additional Features
Property Sub Type:
Single Family Residence
Style:
N/A
Year Built:
2025
Construction Type:
Block, Stucco
Garage Spaces:
Yes
Covered Spaces:
N/A
Direction Faces:
Northeast
Pets Allowed:
No
Special Condition:
None
Additional Features:
Rain Gutters, Sidewalk, Sliding Doors
Additional Features 2:
Please contact HOA manager at 813-993-4000, Ext. 134 for more details.
Map
- Address37368 GUNNISON DR
Featured Properties