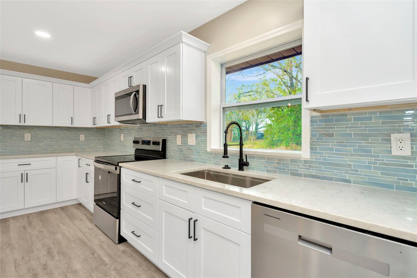
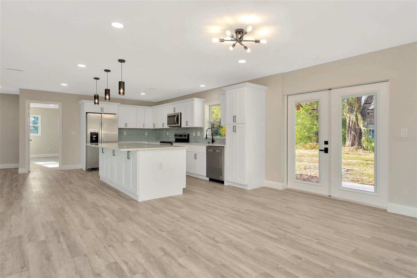
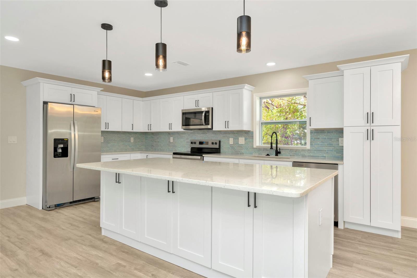
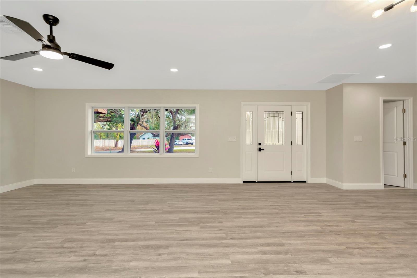
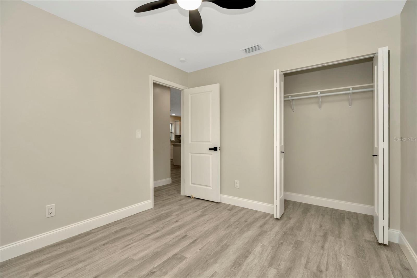
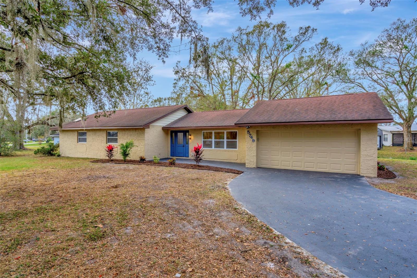
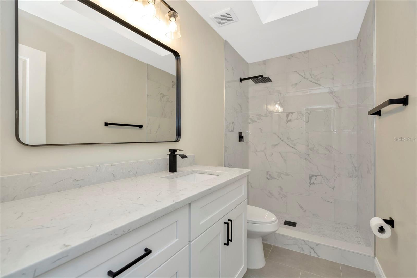
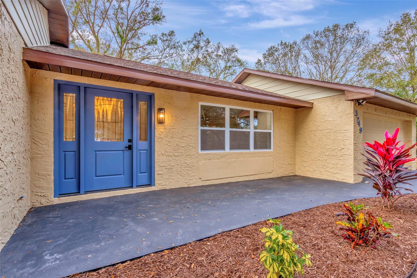
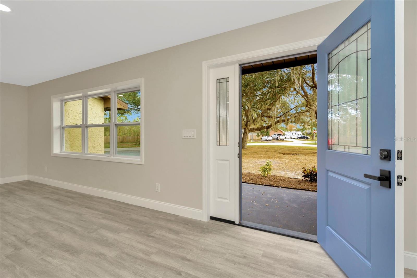
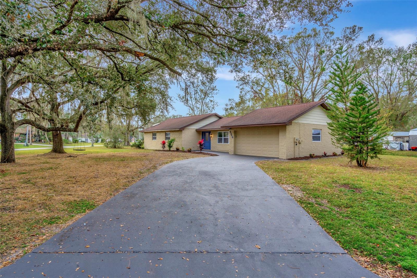
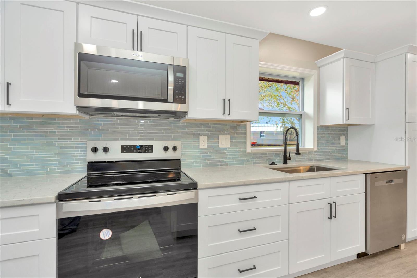
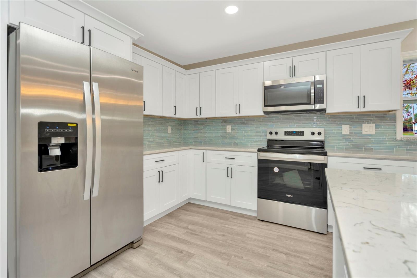
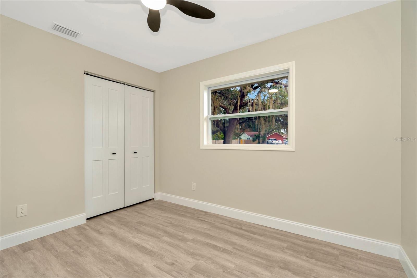
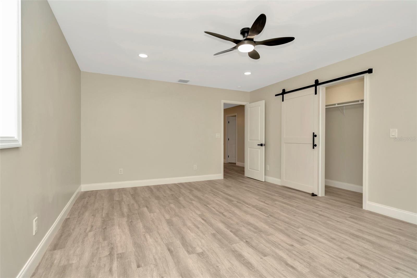
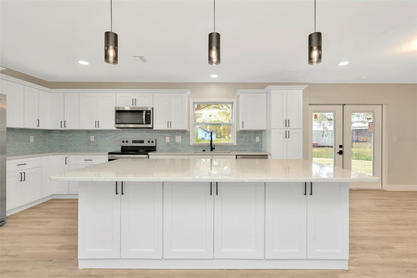
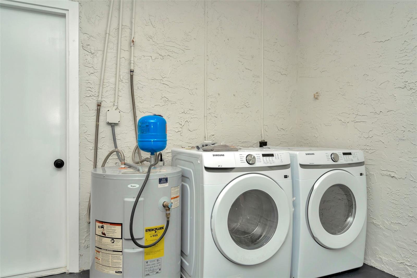
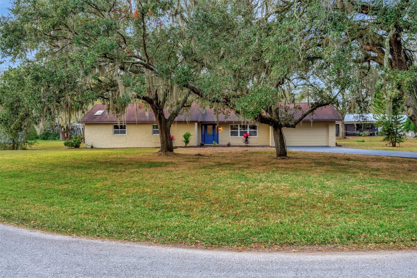
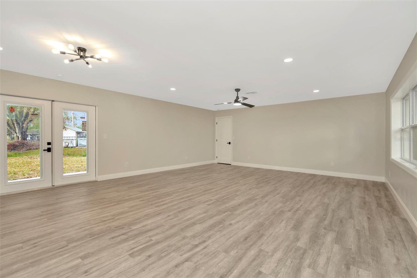
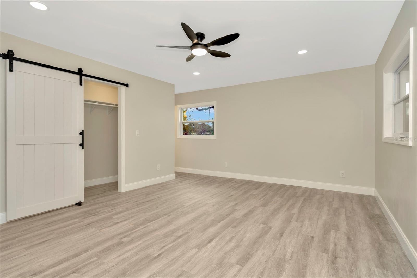
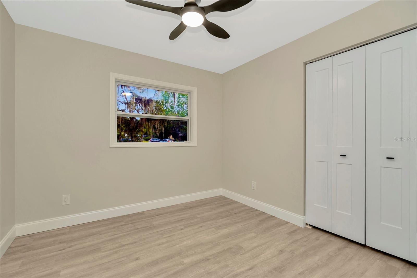
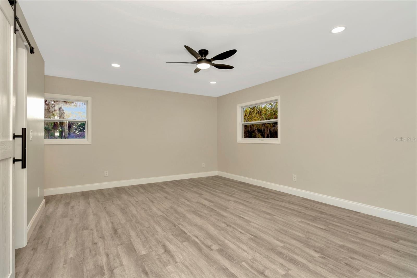
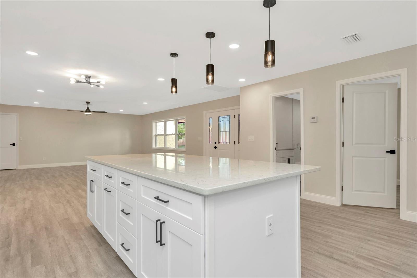
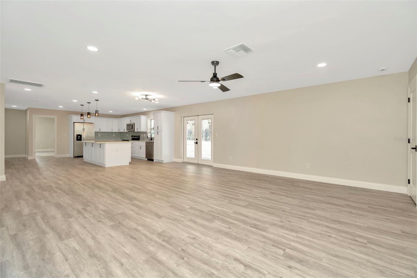
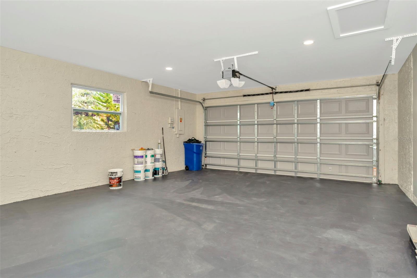
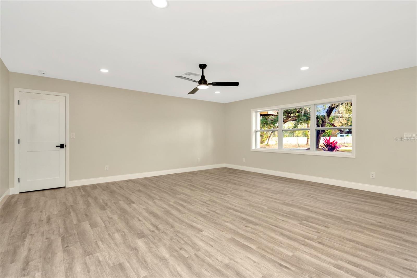
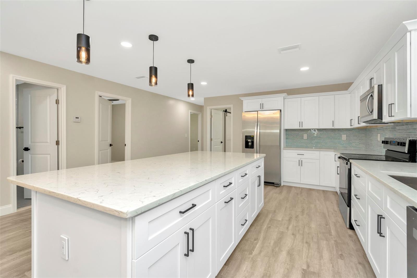
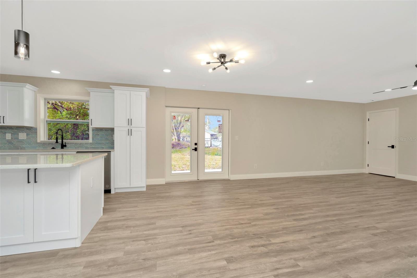
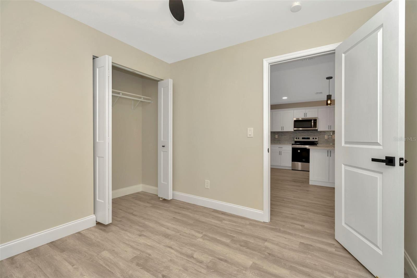
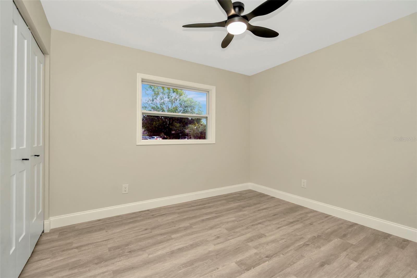
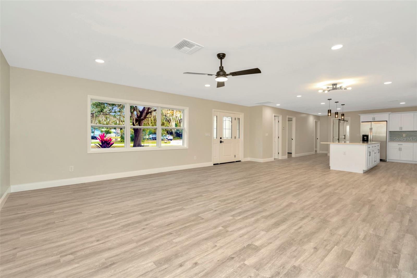
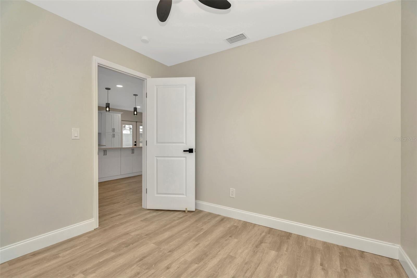
Active
5749 SOUTHERNVIEW DR
$380,000
Features:
Property Details
Remarks
Welcome to your dream home! This completely remodeled, move-in ready property is a true gem, offering luxurious modern living on an oversized corner lot spanning over 1/2 an acre. Nestled in the quiet, serene neighborhood of Lake Bernadette, this 3-bedroom, 2-bathroom home features an open floor plan, a spacious kitchen, and a 2-car garage; perfect for families or entertainers. Every detail of this home has been meticulously updated, including new windows, new doors, new luxury vinyl flooring, and new stainless-steel appliances. The only things that are not brand new are the roof replaced in 2018, water heater from 2016, and a new garage door installed in 2023. The large yard provides plenty of space for outdoor activities, making it ideal for those who love to entertain or enjoy the outdoors. Located in a highly desirable area, this home offers convenient access to top-rated schools, Wiregrass Mall, Tampa Premium Outlets, dining, theaters, and medical centers. Plus, its proximity to I-75 ensures an easy commute to Tampa and surrounding areas. Golf enthusiasts will love being just minutes from The Links of Lake Bernadette and a nearby driving range, adding to the appeal of this peaceful community. Don’t miss this opportunity to own a turnkey property in a prime location with endless amenities at your fingertips. Schedule your showing today and experience the perfect blend of modern luxury and tranquil living!
Financial Considerations
Price:
$380,000
HOA Fee:
50
Tax Amount:
$4717
Price per SqFt:
$255.38
Tax Legal Description:
LAKE BERNADETTE GARDENS PHASE 1 PB 15 PGS 113-117 LOT 571 OR 3821 PG 1511
Exterior Features
Lot Size:
24107
Lot Features:
Corner Lot, Oversized Lot, Paved, Unincorporated
Waterfront:
No
Parking Spaces:
N/A
Parking:
Converted Garage, Garage Door Opener
Roof:
Shingle
Pool:
No
Pool Features:
N/A
Interior Features
Bedrooms:
3
Bathrooms:
2
Heating:
Central, Electric
Cooling:
Central Air
Appliances:
Convection Oven, Disposal, Dryer, Microwave, Range, Refrigerator
Furnished:
No
Floor:
Luxury Vinyl, Tile
Levels:
One
Additional Features
Property Sub Type:
Single Family Residence
Style:
N/A
Year Built:
1980
Construction Type:
Block, Stucco
Garage Spaces:
Yes
Covered Spaces:
N/A
Direction Faces:
Northeast
Pets Allowed:
No
Special Condition:
None
Additional Features:
Lighting, Private Mailbox
Additional Features 2:
N/A
Map
- Address5749 SOUTHERNVIEW DR
Featured Properties