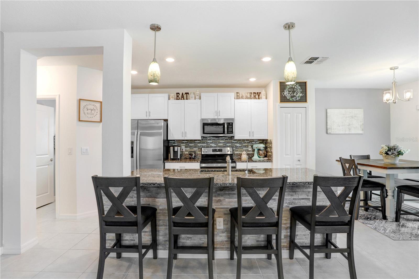
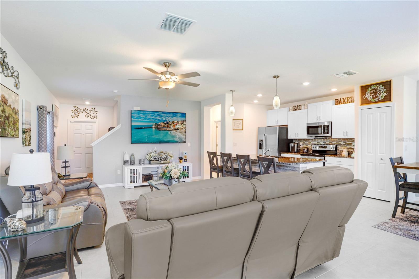
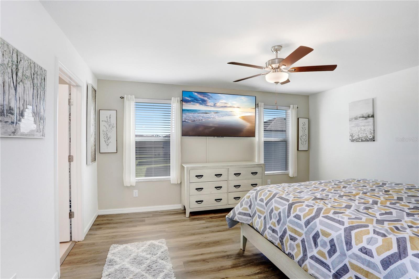
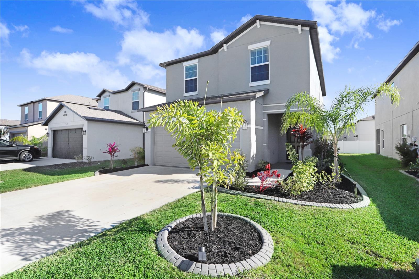
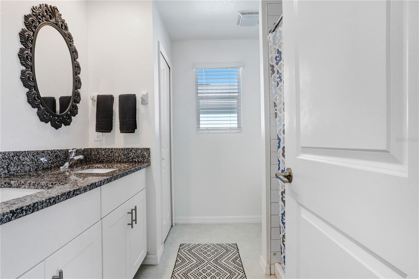
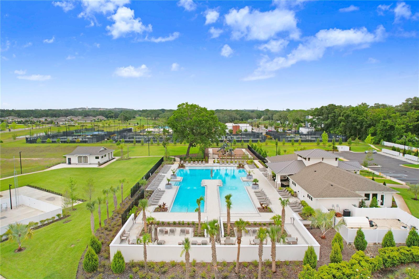
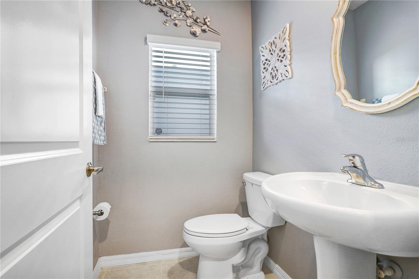
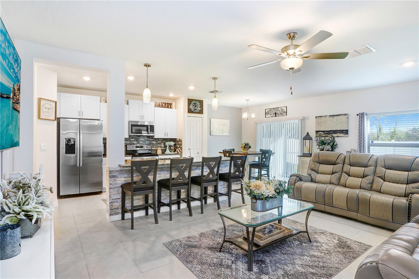
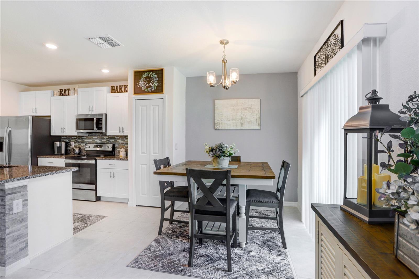
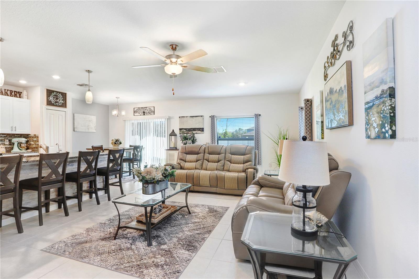
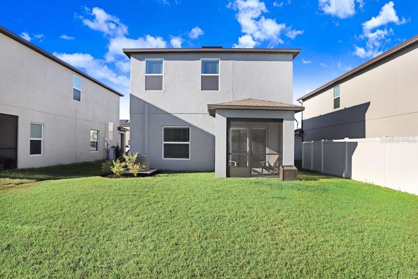
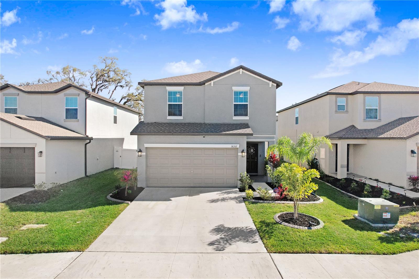
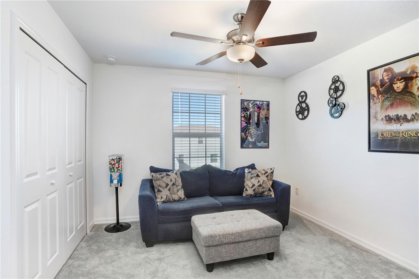
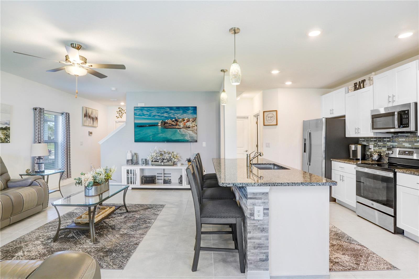
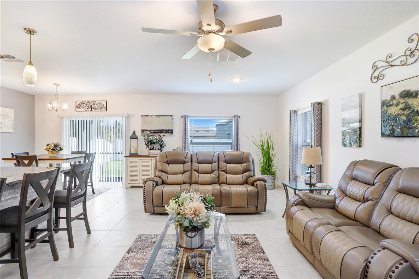
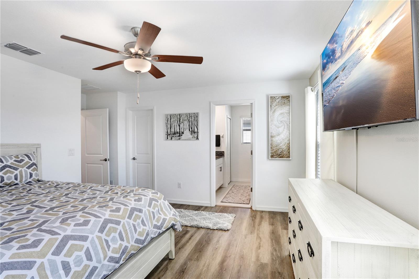
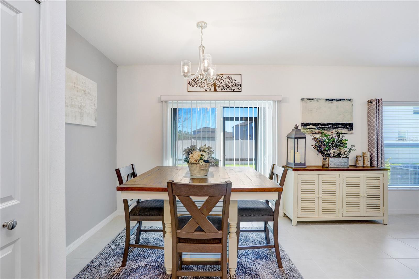
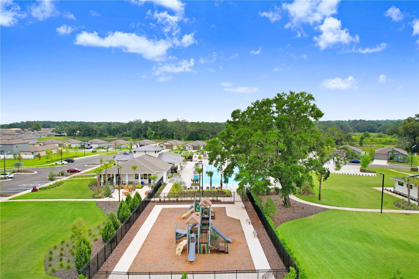
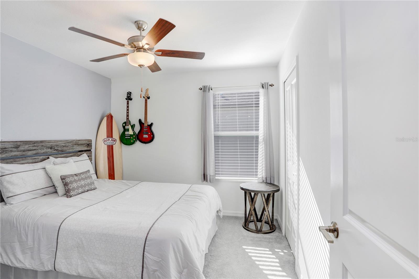
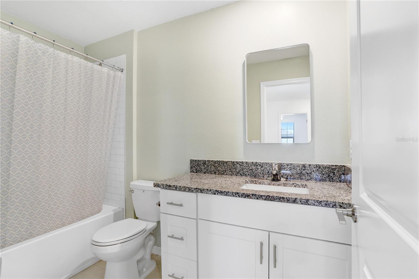
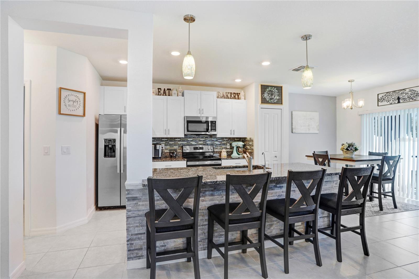
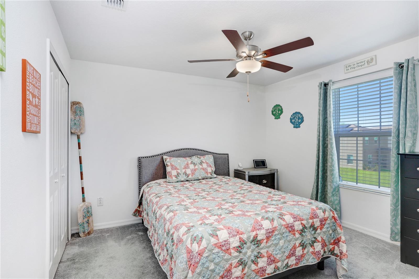
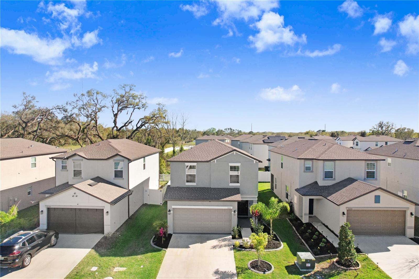
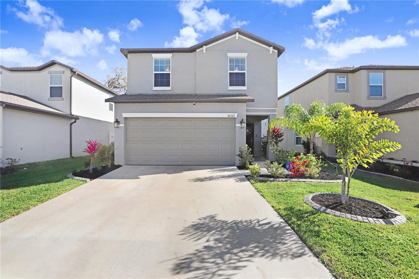
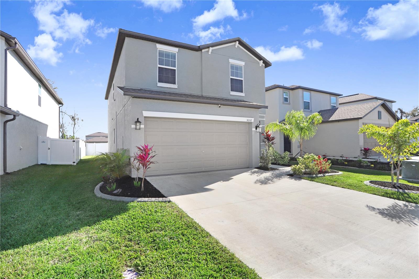
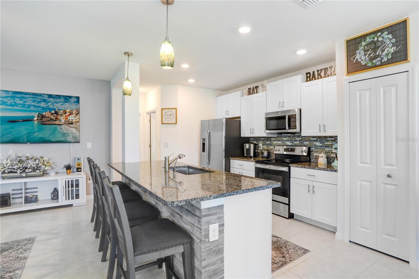
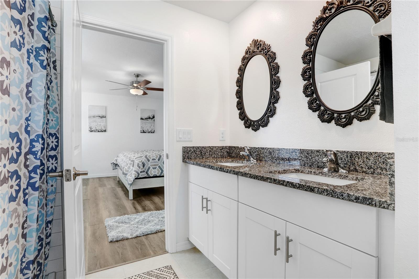
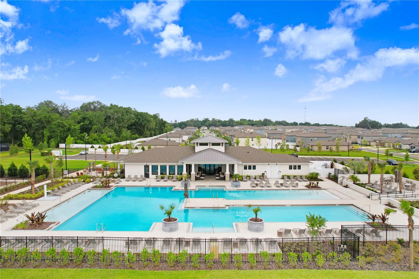
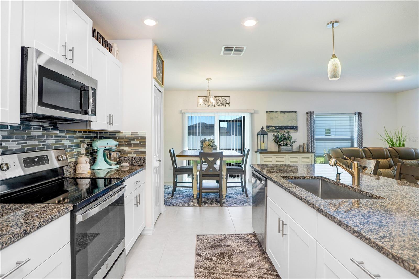
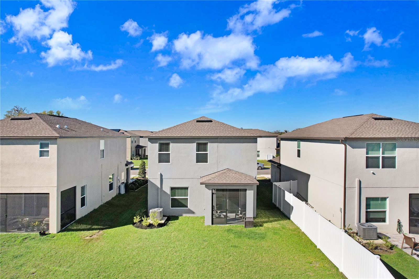
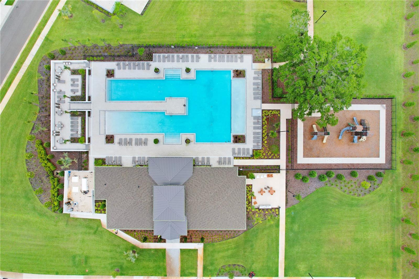
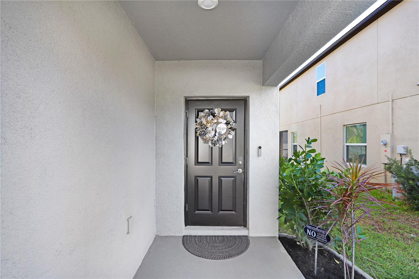
Active
36312 GARDEN WALL WAY
$350,000
Features:
Property Details
Remarks
Presenting the stunning 2023 Lennar "Madrid II" floor plan, offering nearly 1,800 square feet of meticulously designed living space that blends modern luxury with everyday convenience. With four spacious bedrooms, two and a half well-appointed bathrooms, and a two-car garage, this home is the perfect sanctuary to escape, relax, and thrive. The open-concept design is tailored for both seamless family living and effortless entertaining. The expansive Great Room flows naturally into the sleek kitchen and generous dining areas, creating a harmonious space for gathering. The kitchen is a true chef’s dream, featuring bright cabinetry, high-end stainless-steel appliances, and designer accents that elevate the space to new heights. A sliding door leads to a large backyard, offering endless possibilities for outdoor activities, gardening, or simply unwinding in privacy. The home’s beautifully landscaped exterior further enhances its curb appeal, ensuring a warm welcome every time you arrive. Upstairs, you'll find NEW designer LVP flooring that extends through the hallways and main bedroom, blending contemporary style with lasting durability. The owner's suite is a tranquil retreat, boasting a spacious layout and a luxurious en-suite bathroom complete with a dual vanity—ideal for unwinding after a busy day. Located in the highly sought-after Abbott Square community, this home offers more than just exceptional living space; it’s a lifestyle. Residents have access to a wealth of amenities, including a clubhouse, refreshing swimming pool, and a kid-friendly splash park. Plus, enjoy the added benefit of lower taxes once you make this your homestead. With local golf courses, schools, recreational sites, and water activities such as fishing and boating just minutes away, there’s always something exciting to explore. Note: this home is NOT in a flood zone. Flood certificate is attached to the mls listing.
Financial Considerations
Price:
$350,000
HOA Fee:
126.82
Tax Amount:
$7982.61
Price per SqFt:
$198.41
Tax Legal Description:
ABBOTT SQUARE PHASE 1B PB 89 PG 57 BLOCK 6 LOT 24
Exterior Features
Lot Size:
4400
Lot Features:
Paved
Waterfront:
No
Parking Spaces:
N/A
Parking:
Driveway
Roof:
Shingle
Pool:
No
Pool Features:
N/A
Interior Features
Bedrooms:
4
Bathrooms:
3
Heating:
Central
Cooling:
Central Air
Appliances:
Disposal, Microwave, Range, Refrigerator
Furnished:
Yes
Floor:
Carpet, Ceramic Tile, Luxury Vinyl
Levels:
Two
Additional Features
Property Sub Type:
Single Family Residence
Style:
N/A
Year Built:
2023
Construction Type:
Block, Stucco, Wood Frame
Garage Spaces:
Yes
Covered Spaces:
N/A
Direction Faces:
North
Pets Allowed:
No
Special Condition:
None
Additional Features:
Other, Sidewalk
Additional Features 2:
Buyer/Buyer's Agent responsibility to verify all rules, regulations, fees, and guidelines.
Map
- Address36312 GARDEN WALL WAY
Featured Properties