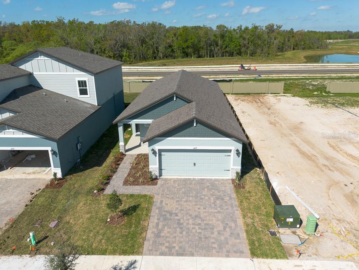
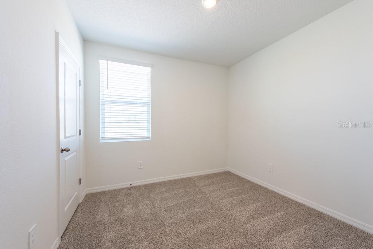
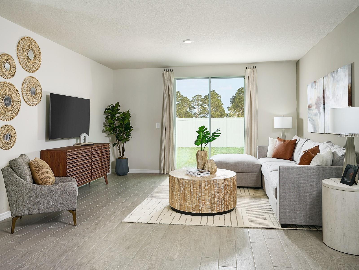
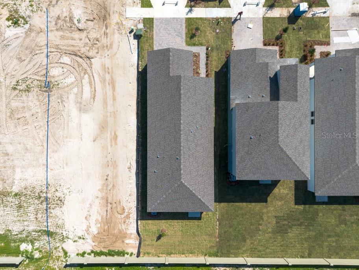

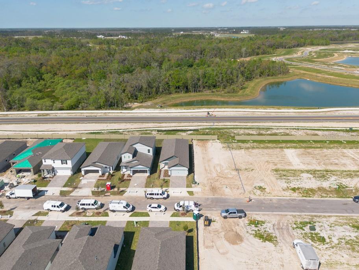
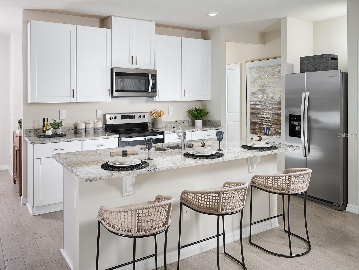
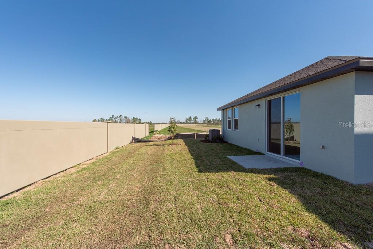
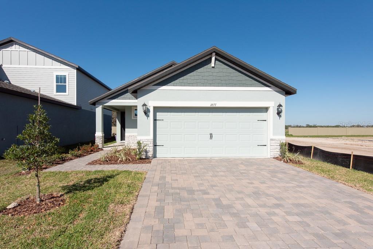
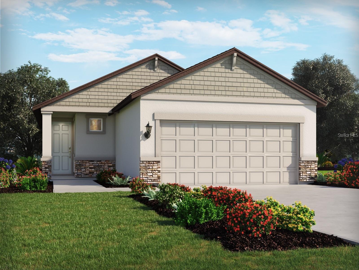
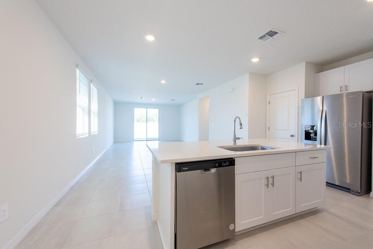
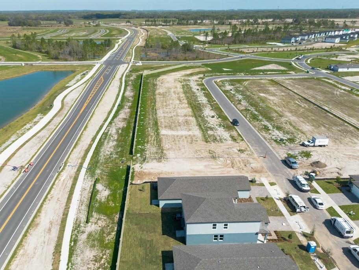
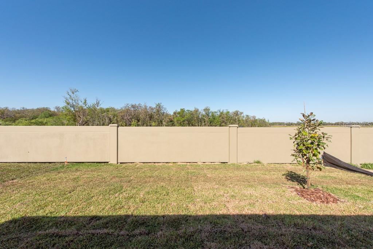
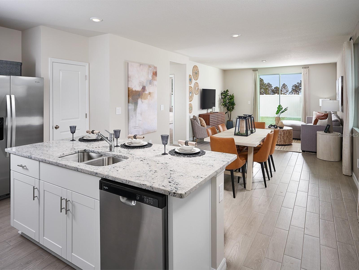
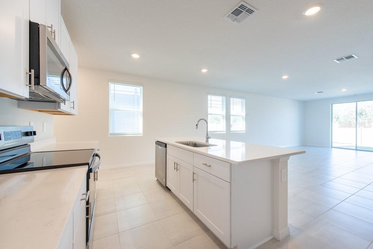
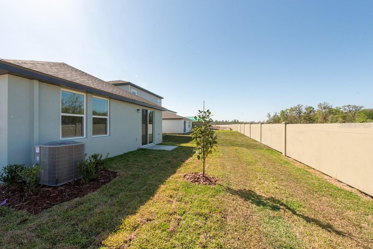
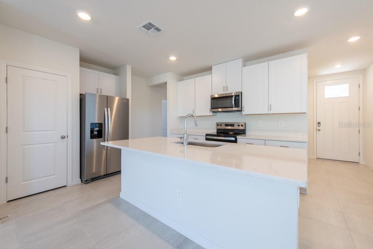
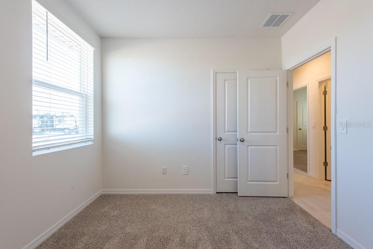
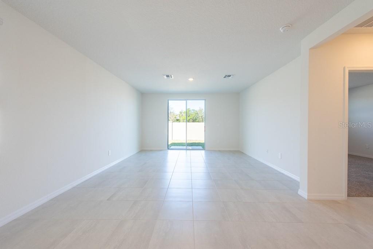
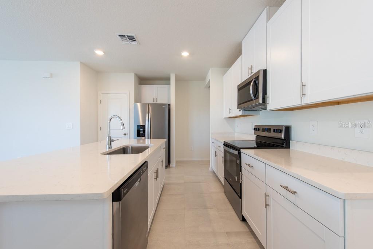
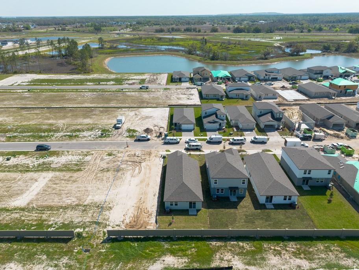
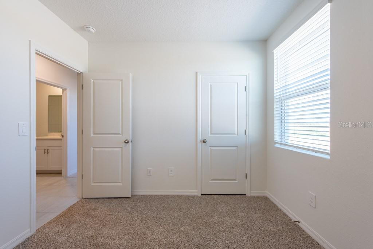
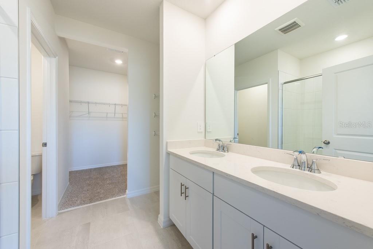
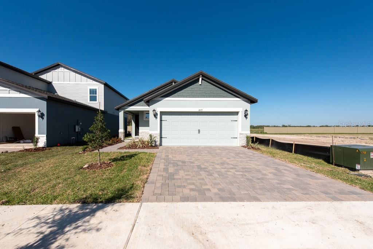
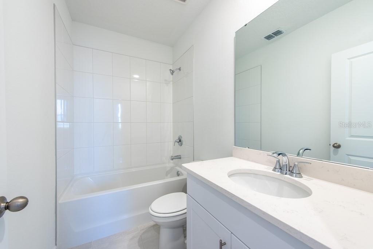
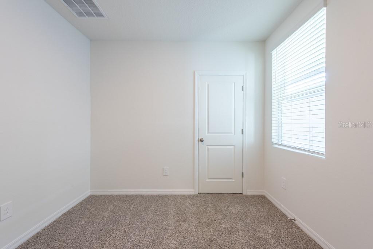

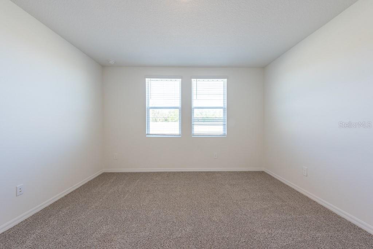
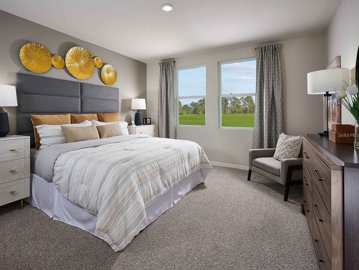
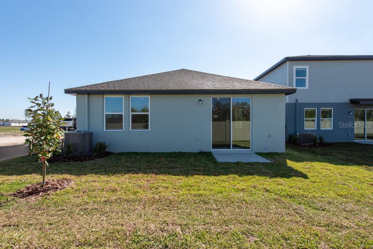
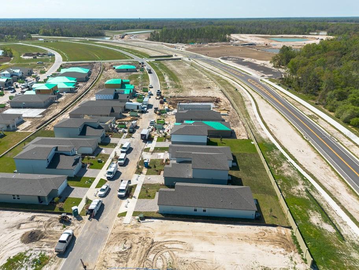
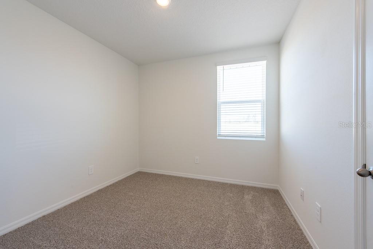
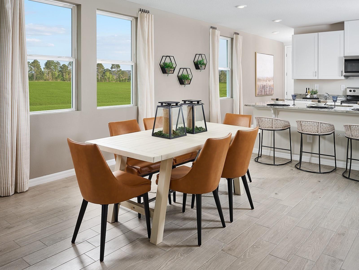
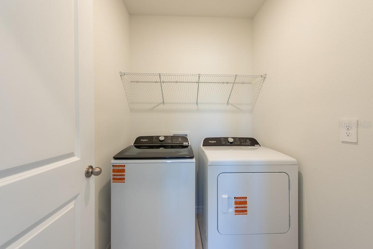


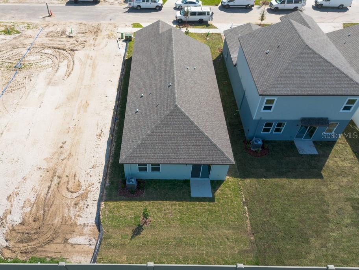
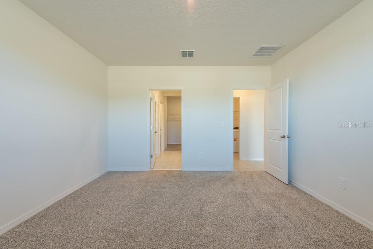
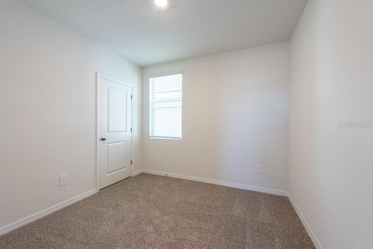
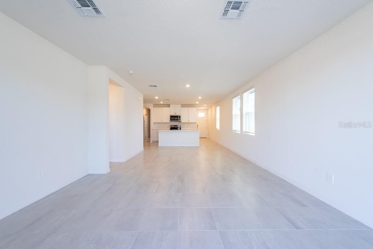
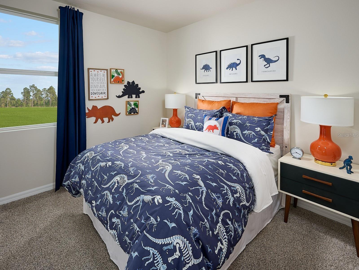
Active
1877 BREKEY WAY
$385,630
Features:
Property Details
Remarks
Under Construction. Modern Comfort Meets Energy Efficiency in This Stunning New Home! Step into the Acadia Model, a beautifully designed 4-bedroom, 2-bathroom home that perfectly blends modern style with energy efficiency. Spanning 1,607 sq. ft., this thoughtfully designed layout offers ceramic tile flooring in the main living areas for easy maintenance and plush carpeting in the bedrooms for added comfort. The heart of the home is the open-concept kitchen, featuring a spacious island, walk-in-pantry, and sleek finishes, making it perfect for entertaining and everyday living. The primary suite is tucked away at the rear of the home, providing ultimate privacy, and boasts a large walk-in closet and a shower. Located in the highly anticipated Two Rivers – Premier Series, this home is part of a master-planned community in the serene surroundings of Zephyrhills. Enjoy resort-style amenities including a clubhouse, sparkling pool, pickleball courts, playgrounds, dog parks, and more. Plus, with easy access to SR 56, you’re just minutes from shopping, dining, and major employment centers. Don’t miss the opportunity to own this exceptional home in a vibrant, growing community! ***Available incentives as 4.99% interest rate and $5,000 in closing costs if using builders preferred lender - ask agent for details.***
Financial Considerations
Price:
$385,630
HOA Fee:
221.12
Tax Amount:
$0
Price per SqFt:
$239.97
Tax Legal Description:
TWO RIVERS PARCEL F1 PB 96 PG 108 BLOCK 32 LOT 19
Exterior Features
Lot Size:
4800
Lot Features:
N/A
Waterfront:
No
Parking Spaces:
N/A
Parking:
Driveway, Garage Door Opener
Roof:
Shingle
Pool:
No
Pool Features:
N/A
Interior Features
Bedrooms:
4
Bathrooms:
2
Heating:
Central
Cooling:
Central Air
Appliances:
Dishwasher, Disposal, Dryer, Electric Water Heater, Microwave, Range, Refrigerator, Washer
Furnished:
No
Floor:
Carpet, Ceramic Tile
Levels:
One
Additional Features
Property Sub Type:
Single Family Residence
Style:
N/A
Year Built:
2025
Construction Type:
Block
Garage Spaces:
Yes
Covered Spaces:
N/A
Direction Faces:
East
Pets Allowed:
Yes
Special Condition:
None
Additional Features:
Sidewalk, Sliding Doors
Additional Features 2:
***Buyer responsible for verifying any and all lease restrictions.
Map
- Address1877 BREKEY WAY
Featured Properties