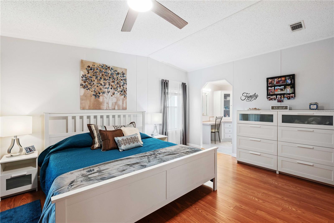
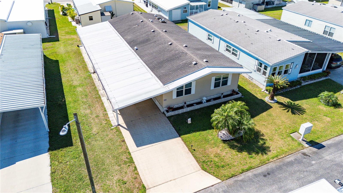
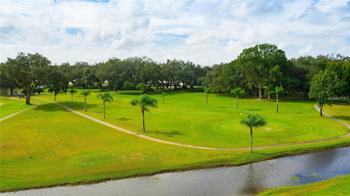
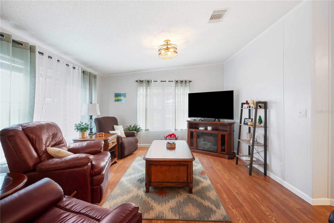
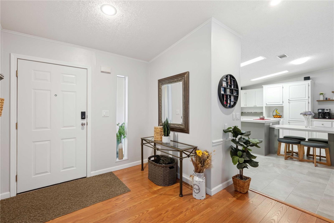
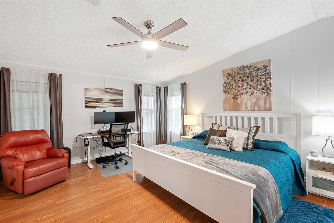
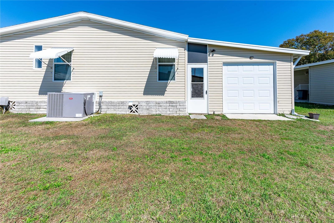
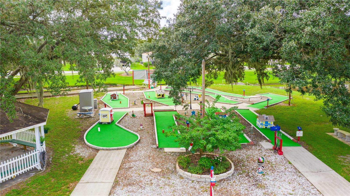
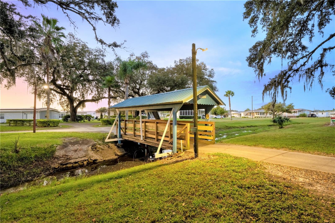
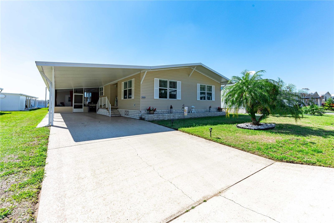
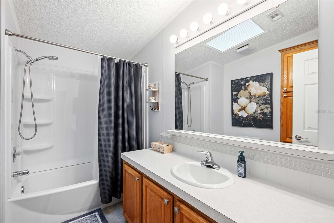
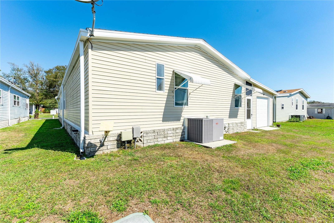
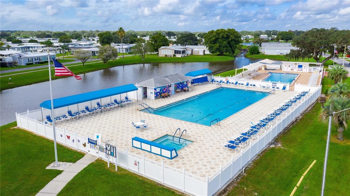
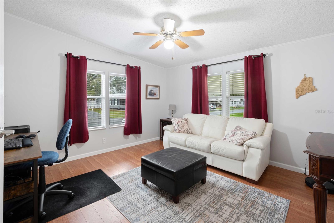
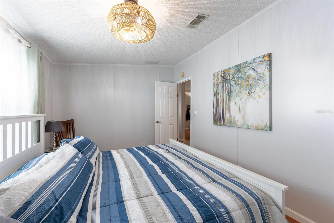
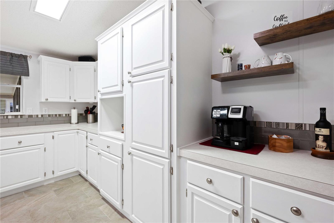
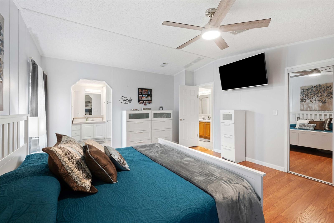
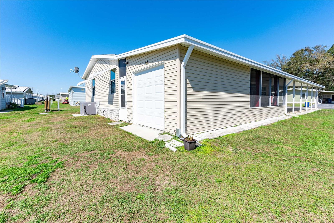
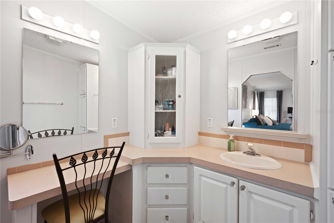
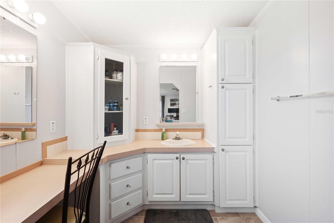
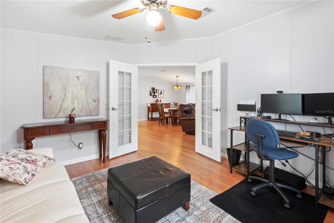
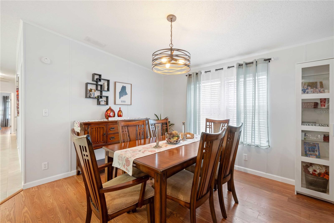
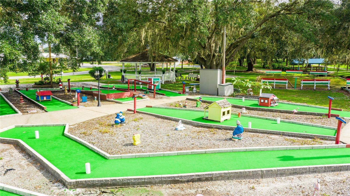
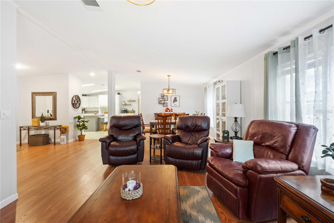
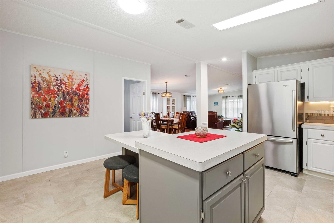
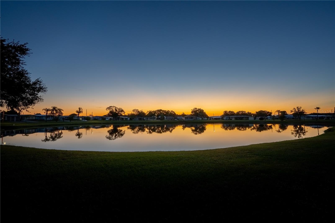
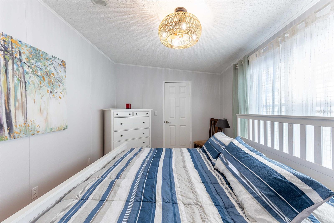
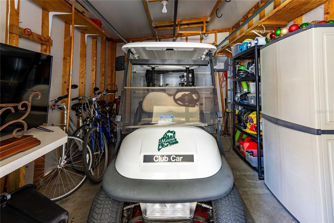
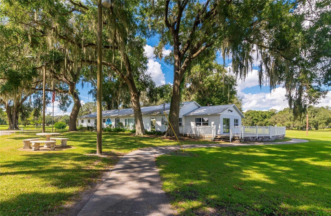
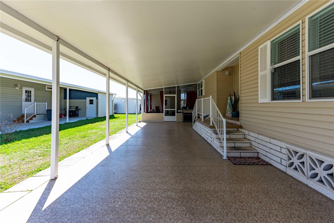
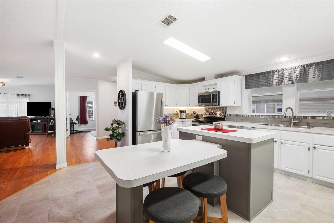
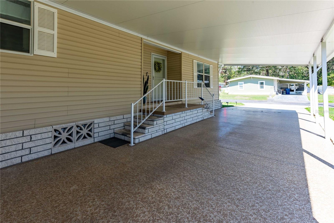
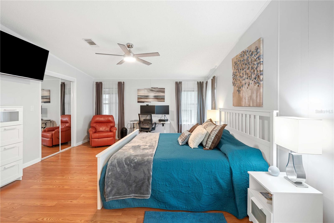
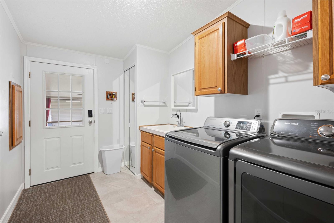
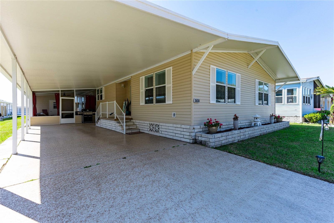
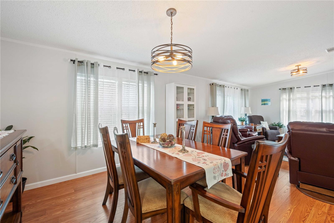
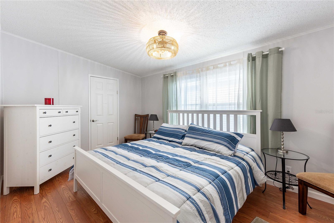
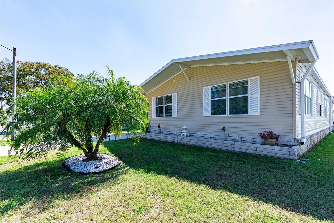
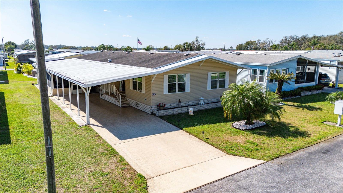
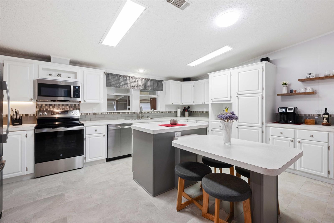
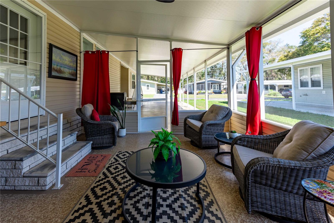
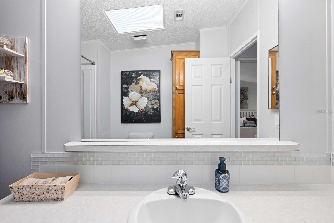
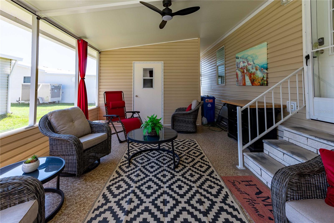
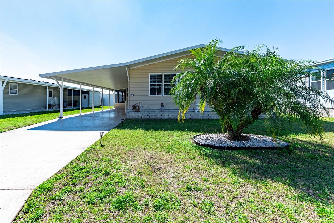
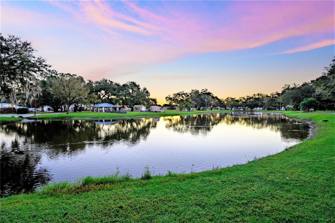
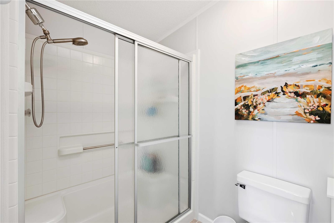
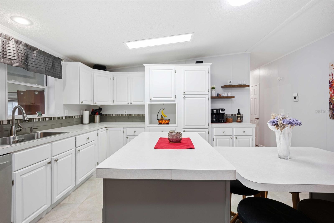
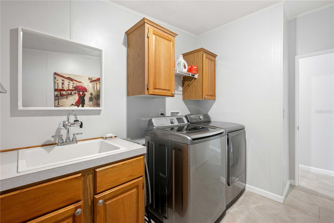
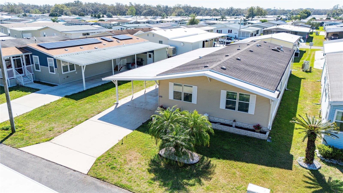
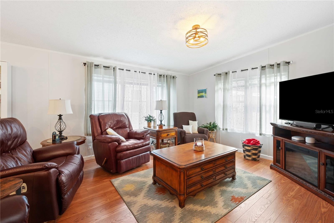
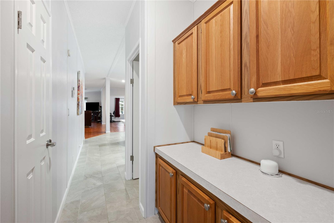
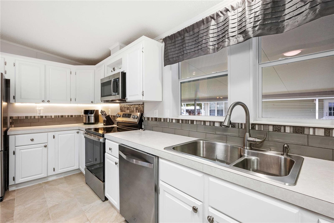
Active
36838 TARA AVE
$264,000
Features:
Property Details
Remarks
Now is your chance to live in one of BETMAR’S FINEST HOMES! This stunning Palm Harbor home is loaded with upgrades and has been meticulously maintained. With 1836 sq. ft. of living space, it offers all the room you need — and more! Step inside to find a spacious foyer leading to a bright living room, formal dining room, office, and a huge kitchen designed for both cooking and entertaining. The kitchen boasts abundant painted wood cabinetry, a tile backsplash, new appliances, and a built-in island table for four. The living and dining rooms flow seamlessly together, while the front office features French doors opening to the living area. The primary suite is a true retreat with a walk-in closet, make-up vanity, linen storage, skylight, and a large walk-in shower. The guest bedroom is generously sized with its own walk-in closet. Additional highlights include: Separate laundry room with storage and utility sink Screened Florida room — the perfect spot to relax 14x11 storage shed with automatic golf cart door 2-car attached carport Updated lighting and new plumbing Roof (2012), A/C (2019) Furniture & golf cart negotiable Betmar Acres is more than just a community — it’s a lifestyle! Enjoy walking trails with bridges and ponds, 2 pools, 2 hot tubs, tennis, pickleball, basketball, bocce, shuffleboard, billiards, library, game rooms, 27 holes of golf, mini golf, clubhouses, bingo, and endless planned activities. Don’t miss the chance to own this move-in ready beauty — schedule your showing today before it’s gone!
Financial Considerations
Price:
$264,000
HOA Fee:
435
Tax Amount:
$3128.07
Price per SqFt:
$143.79
Tax Legal Description:
BETMAR VILLAGE PHASE 2 PB 25 PGS 54-55 LOT 818 OR 9081 PG 697
Exterior Features
Lot Size:
5039
Lot Features:
N/A
Waterfront:
No
Parking Spaces:
N/A
Parking:
Covered, Driveway
Roof:
Shingle
Pool:
No
Pool Features:
N/A
Interior Features
Bedrooms:
2
Bathrooms:
2
Heating:
Central
Cooling:
Central Air
Appliances:
Dishwasher, Dryer, Electric Water Heater, Microwave, Range, Range Hood, Refrigerator, Washer
Furnished:
Yes
Floor:
Laminate, Tile
Levels:
One
Additional Features
Property Sub Type:
Manufactured Home
Style:
N/A
Year Built:
1996
Construction Type:
Vinyl Siding
Garage Spaces:
No
Covered Spaces:
N/A
Direction Faces:
North
Pets Allowed:
No
Special Condition:
None
Additional Features:
Awning(s), Rain Gutters
Additional Features 2:
Contact association manager for additional leasing restrictions.
Map
- Address36838 TARA AVE
Featured Properties