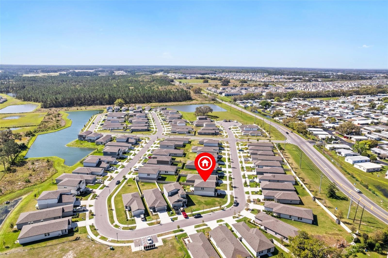
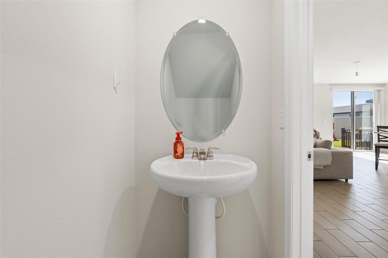
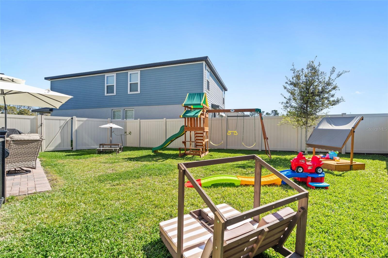
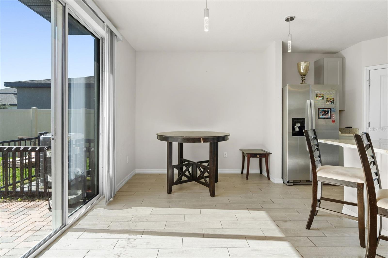
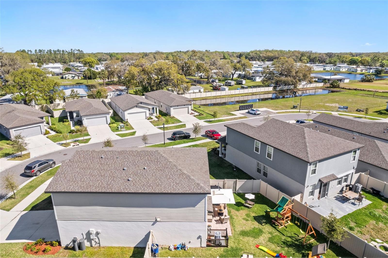
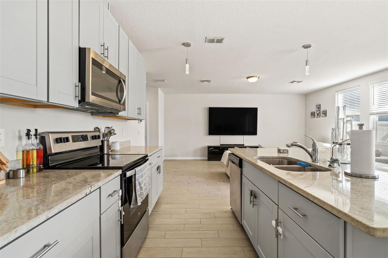
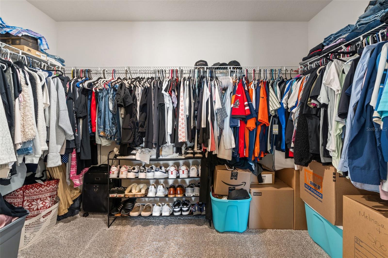

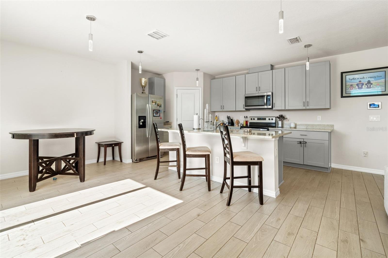
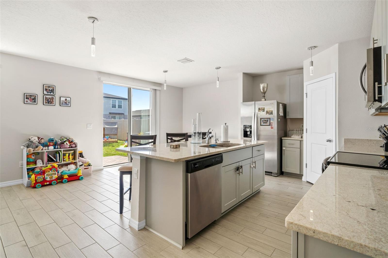
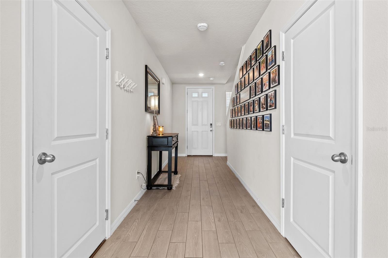
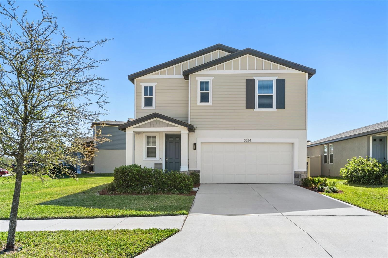
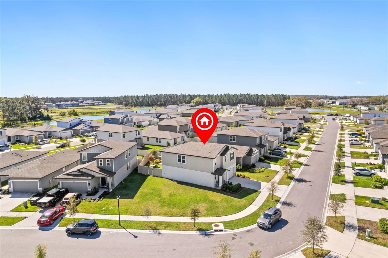
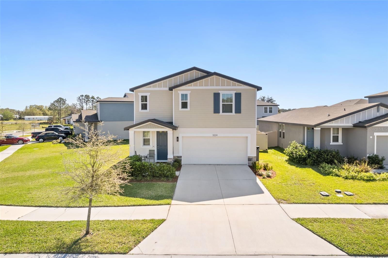
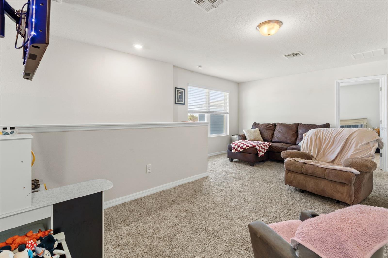
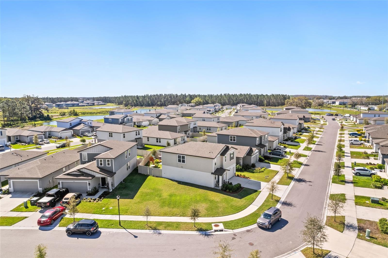
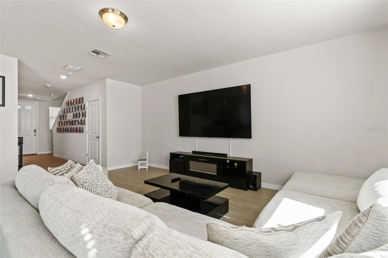
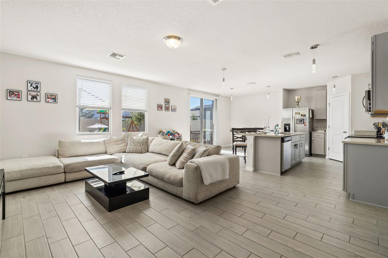
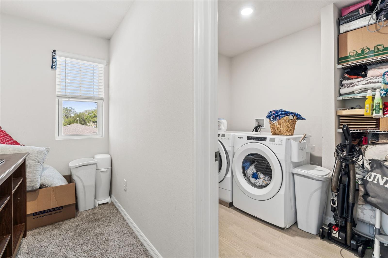
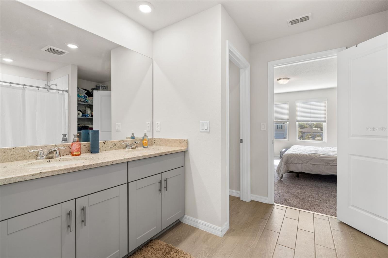
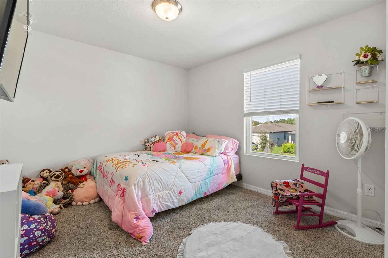
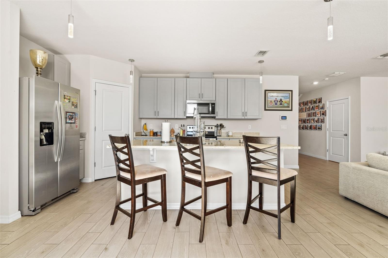
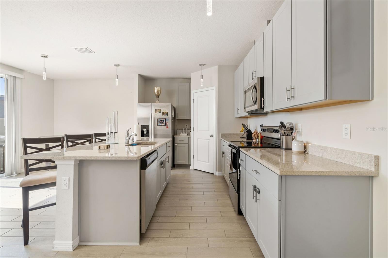
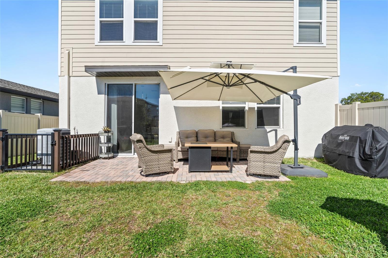
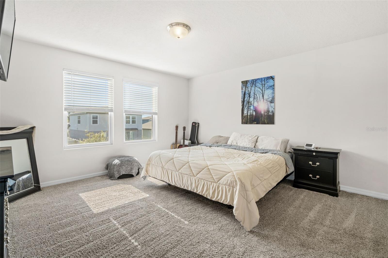
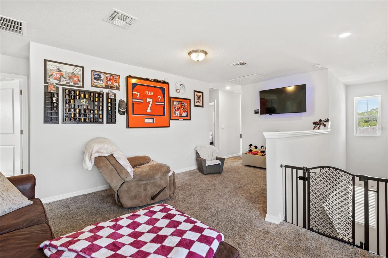
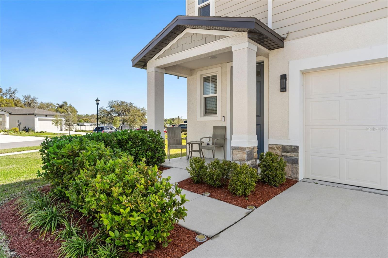

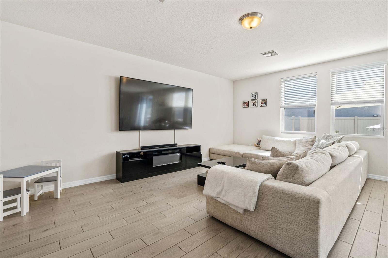
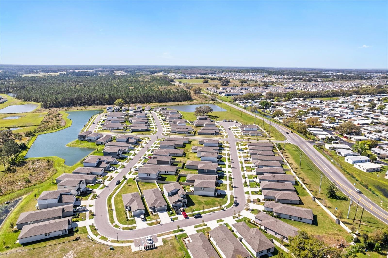
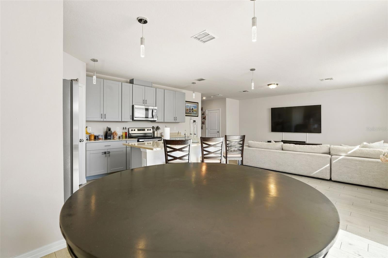
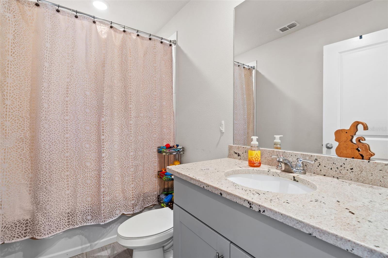
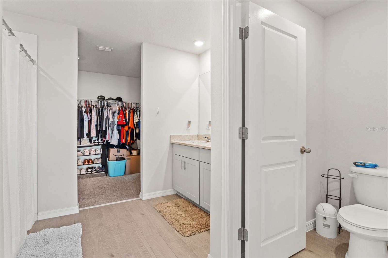
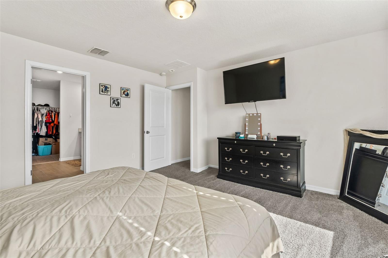
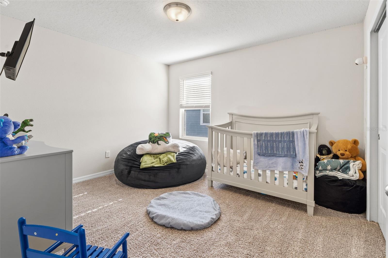
Sold
3224 FRESNO PL
$349,400
Features:
Property Details
Remarks
Motivated Seller! Price improvement! Arrive at this stunning Craftsman home that showcases like a model, offering a perfect blend of style and functionality. Situated on one of the largest lots in Monroe Meadows, this property boasts an abundance of space and a beautifully manicured exterior with vibrant landscaping. As you enter, natural light floods every room, creating a warm and inviting atmosphere. Designed for entertaining, the home has durable and stylish tile floors that flow seamlessly throughout the home complimenting every area. The heart of the home features a chef’s kitchen with high-end wood cabinets, a large center island, and exquisite stone countertops. Upstairs, you'll find a spacious living room with custom touches throughout, adding character and charm. The luxurious primary suite is thoughtfully positioned off the living area and ample space to spread out and relax, the owner's suite also offering a timeless charm with a modernized and spa like bathroom retreat. Additional rooms upstairs are perfect for flexible living, and the guest bathroom features calming, neutral finishes that complement the home’s overall aesthetic. The backyard is fully fenced providing total privacy, while another upgraded feature is a newer water softener adds to the home's appeal and upkeep. Located in a highly desirable area with proximity to restaurants, Wiregrass Mall, grocery stores, parks, rivers and highways, this convenience is key. Plus, a community pool is coming soon, making this home even more special. Schedule your showing today to see why this home is a must see!
Financial Considerations
Price:
$349,400
HOA Fee:
129
Tax Amount:
$4880
Price per SqFt:
$180.75
Tax Legal Description:
MONROE MEADOWS PB 86 PG 128 LOT 81
Exterior Features
Lot Size:
7106
Lot Features:
N/A
Waterfront:
No
Parking Spaces:
N/A
Parking:
N/A
Roof:
Shingle
Pool:
No
Pool Features:
N/A
Interior Features
Bedrooms:
3
Bathrooms:
3
Heating:
Central
Cooling:
Central Air
Appliances:
Convection Oven, Dishwasher, Microwave, Refrigerator, Water Softener
Furnished:
No
Floor:
Tile
Levels:
Two
Additional Features
Property Sub Type:
Single Family Residence
Style:
N/A
Year Built:
2022
Construction Type:
Block, Frame
Garage Spaces:
Yes
Covered Spaces:
N/A
Direction Faces:
North
Pets Allowed:
Yes
Special Condition:
None
Additional Features:
N/A
Additional Features 2:
Check site and community review for leasing terms and restrictions
Map
- Address3224 FRESNO PL
Featured Properties