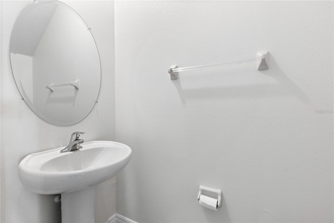
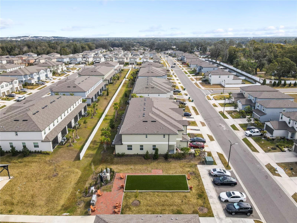
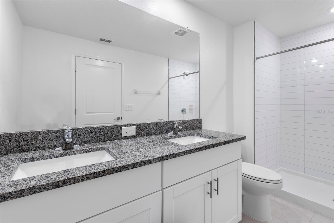
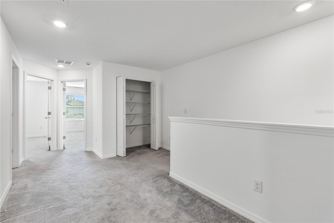
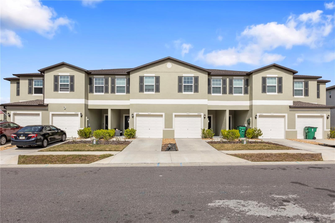
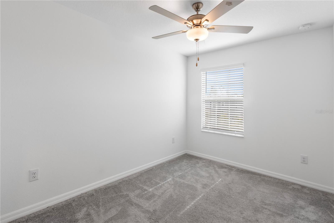
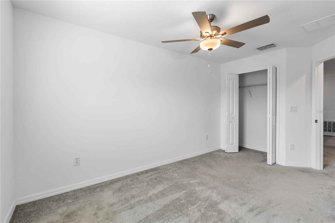
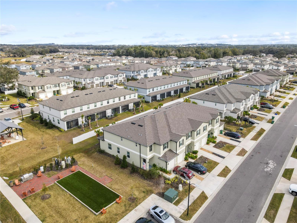
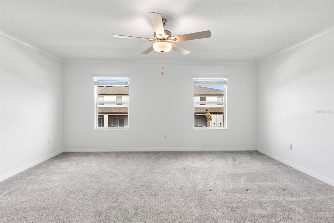
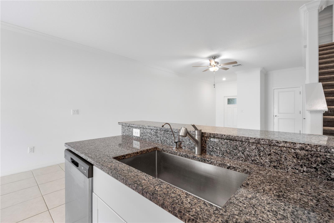
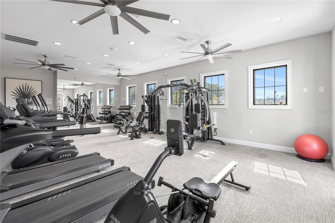
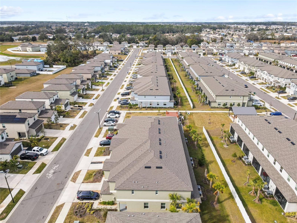
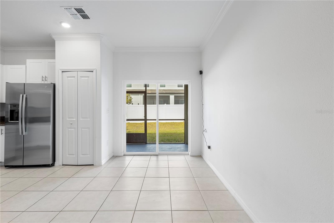
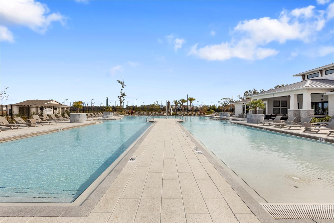
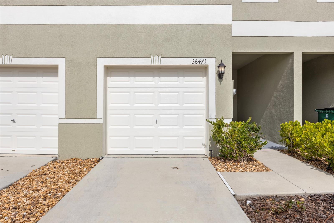
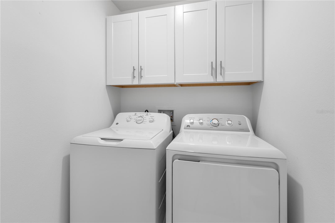
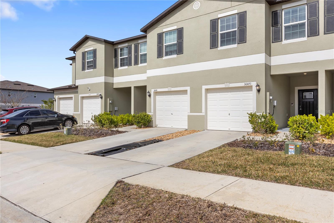
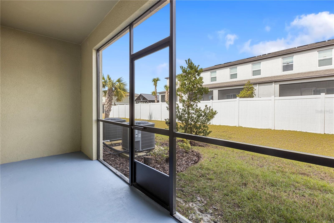
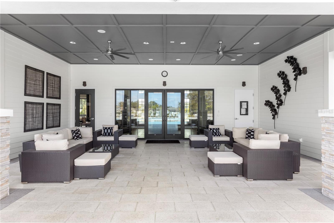
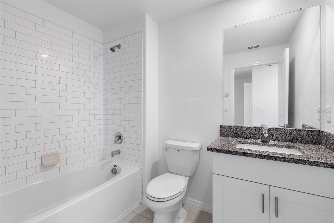
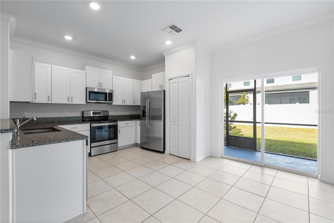
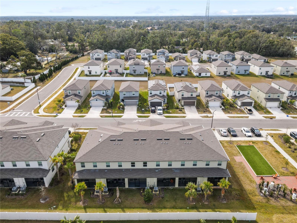
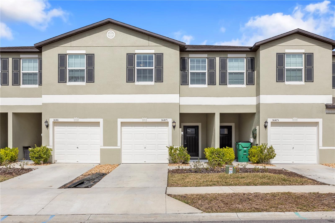
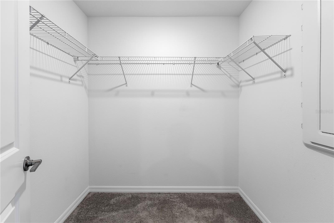
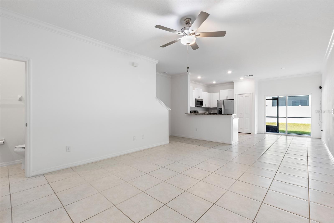
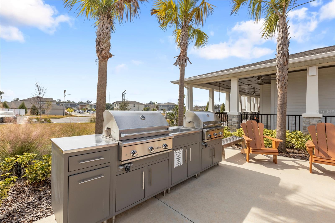
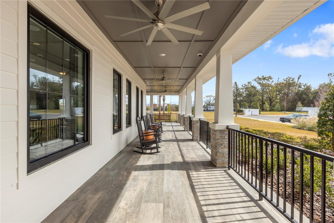
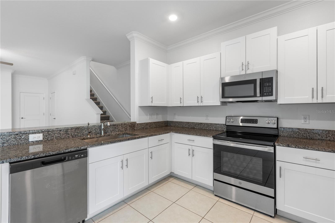
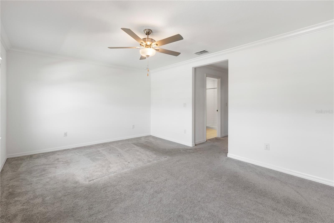
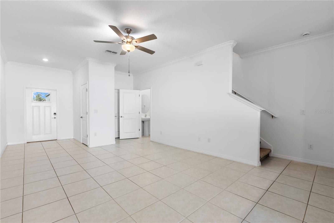
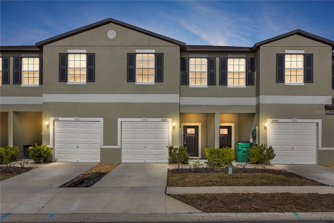
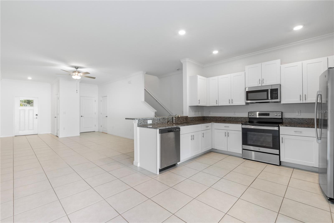
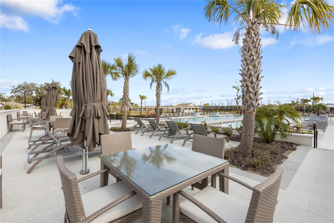
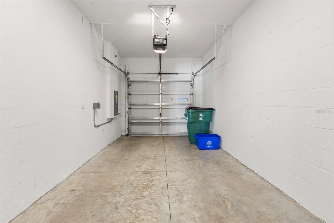
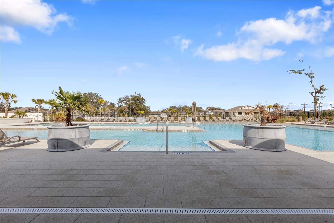
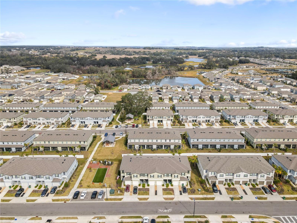
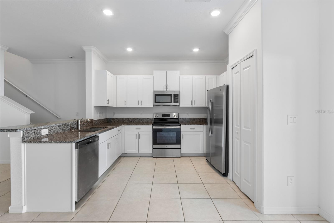
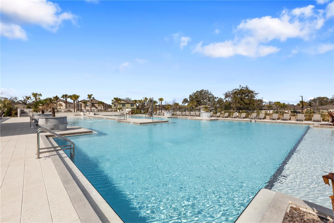
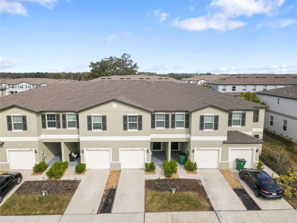
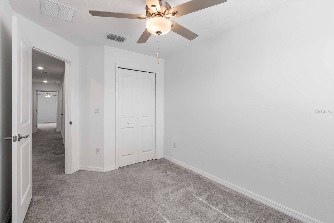
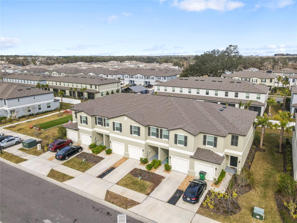
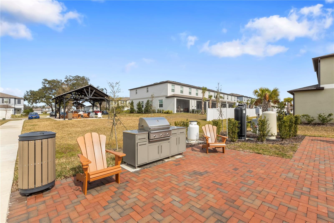
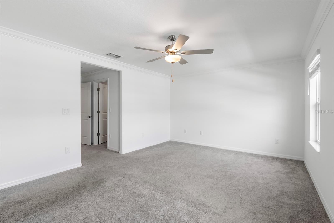
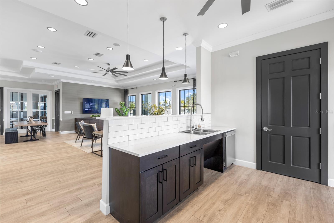
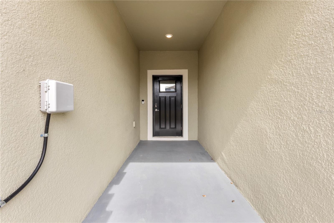
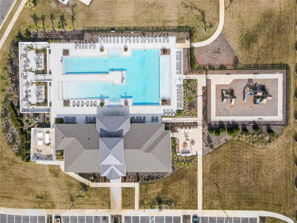
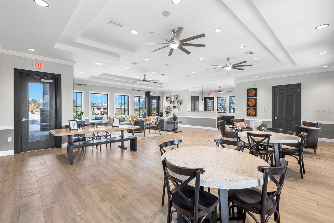
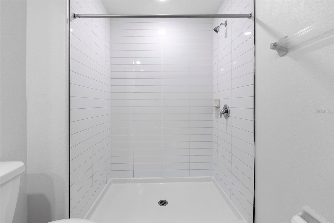
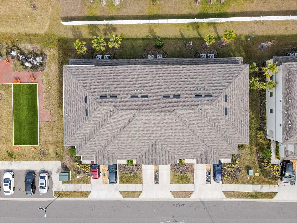
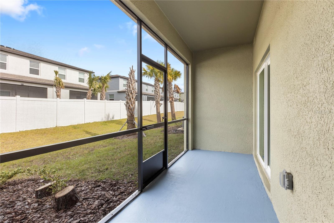
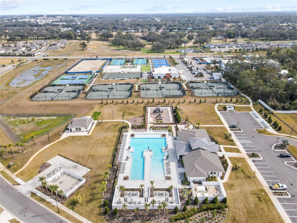
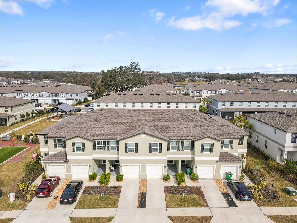
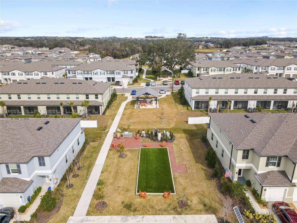
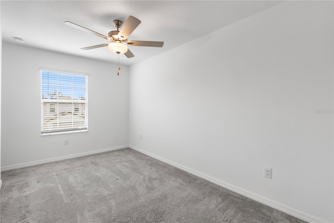
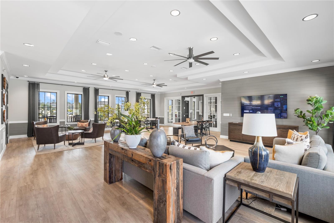
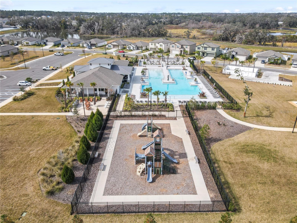
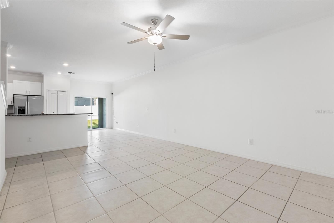
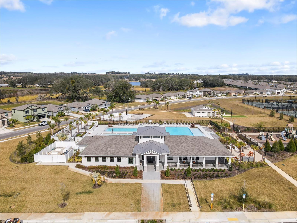
Active
36471 GARDEN WALL WAY
$289,900
Features:
Property Details
Remarks
One or more photo(s) has been virtually staged. Welcome to Your New Dream Home in Abbot Square! This stunning, nearly brand-new townhome offers the perfect blend of elegance, convenience, and modern living in the premier Abbot Square community—making it the #1 choice for your next home! Only one year old with all the bells and whistles, including its structural warranty, this meticulously maintained ready to move in home is an incredible opportunity for first-time buyers and growing families alike. Step inside to an expansive open floor plan featuring crown molding, abundant natural light, and seamless indoor-outdoor living. The spacious living room accommodates an oversized corner sofa, perfect for entertaining, while the kitchen and dining area shine with a granite peninsula, premium finishes, and plenty of space for hosting. Slide open the doors to your covered and screened lanai, where you can unwind with serene views of ponds, mature trees, and lush landscaping—a peaceful retreat right at home. Beyond your doorstep, enjoy exclusive access to resort-style amenities: a walk-in pool, state-of-the-art fitness center, tennis courts, playground, scenic walking paths, and even a dog park. The low-maintenance lifestyle is made even easier with HOA-covered high-speed internet, lawn care, exterior maintenance, and pest control. Conveniently located near Wesley Chapel, San Antonio, and Dade City, you're just minutes from shopping, dining, golf courses, top-rated schools, and outdoor recreation, including fishing and boating. This isn’t just a home—it’s a lifestyle. Ask about down payment assistance and make your move effortless. Don’t miss out—schedule your showing today! ???
Financial Considerations
Price:
$289,900
HOA Fee:
352.59
Tax Amount:
$6726.49
Price per SqFt:
$177.42
Tax Legal Description:
ABBOTT SQUARE
Exterior Features
Lot Size:
1742
Lot Features:
N/A
Waterfront:
No
Parking Spaces:
N/A
Parking:
Driveway, Garage Door Opener, Ground Level
Roof:
Shingle
Pool:
No
Pool Features:
Other
Interior Features
Bedrooms:
3
Bathrooms:
3
Heating:
Central
Cooling:
Central Air
Appliances:
Dishwasher, Disposal, Microwave, Range, Refrigerator
Furnished:
No
Floor:
Carpet, Tile
Levels:
Two
Additional Features
Property Sub Type:
Townhouse
Style:
N/A
Year Built:
2023
Construction Type:
Block, Stucco
Garage Spaces:
Yes
Covered Spaces:
N/A
Direction Faces:
North
Pets Allowed:
Yes
Special Condition:
None
Additional Features:
Balcony
Additional Features 2:
Please check and review your own due diligence with the HOA to get specific clarifications and approval.
Map
- Address36471 GARDEN WALL WAY
Featured Properties