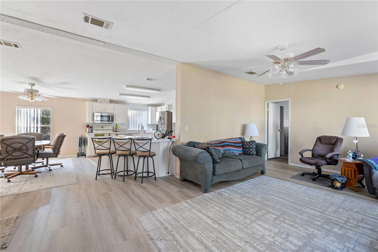
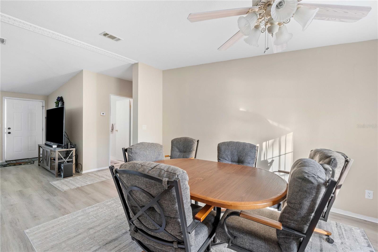
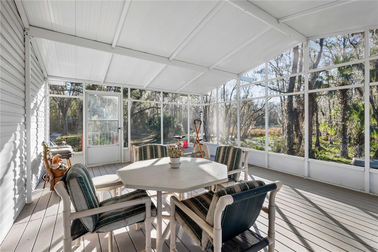
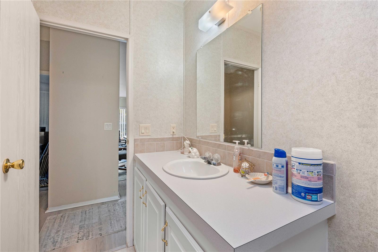
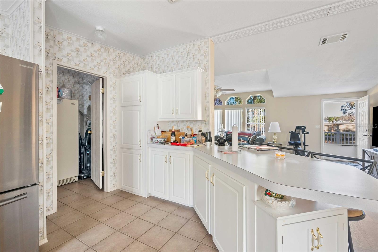
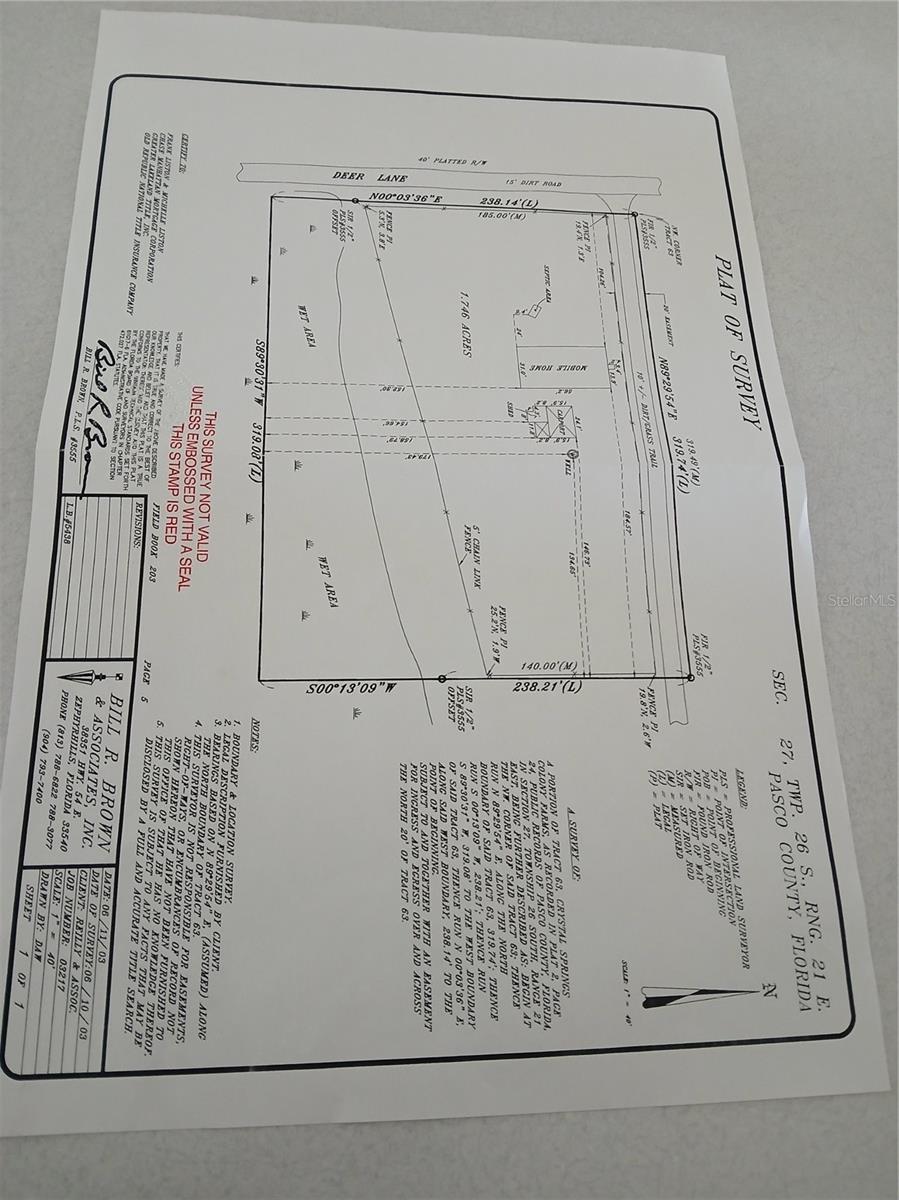
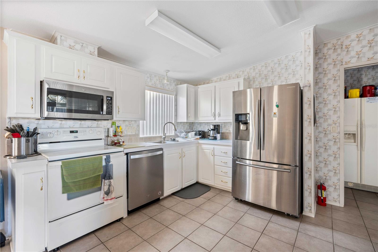
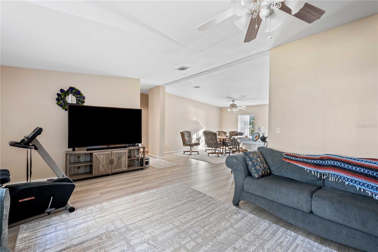
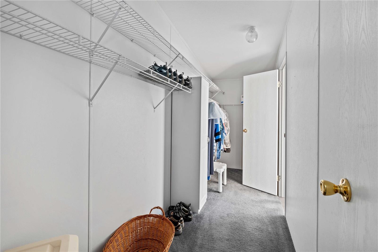
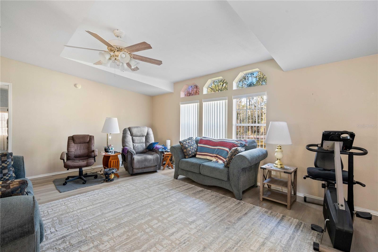
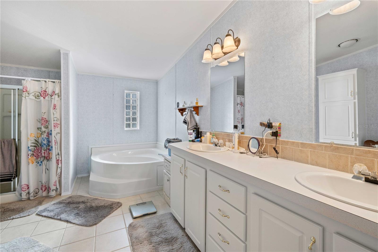
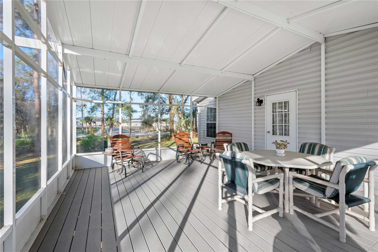
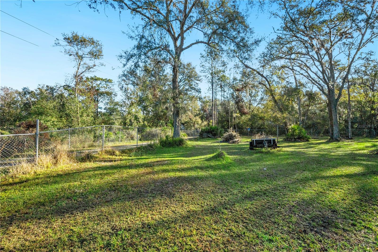
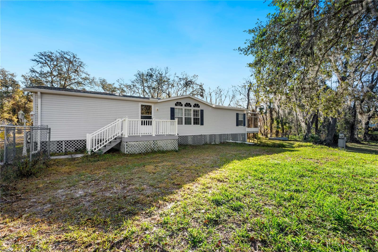
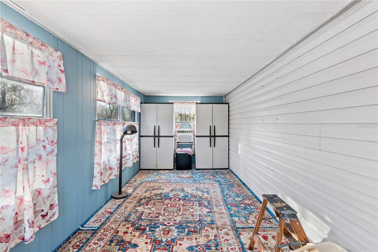
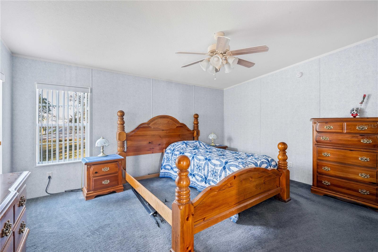
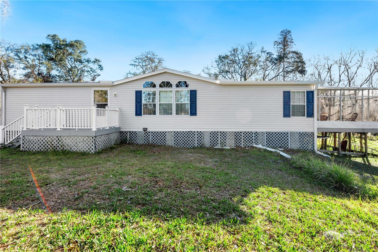
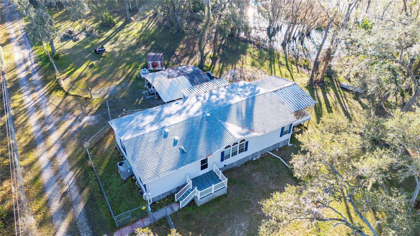
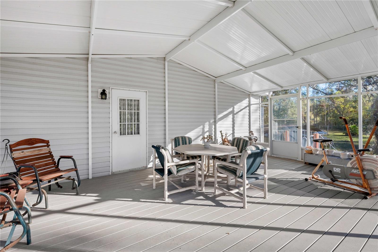
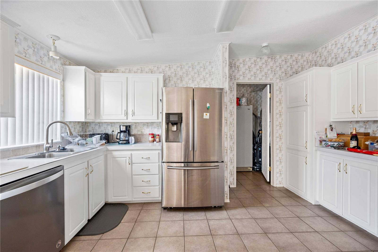
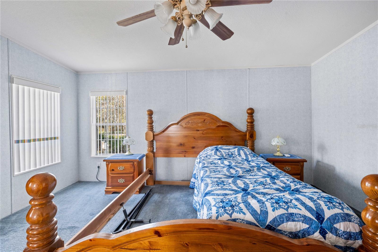
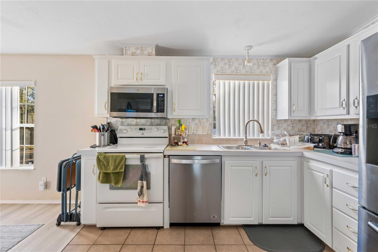
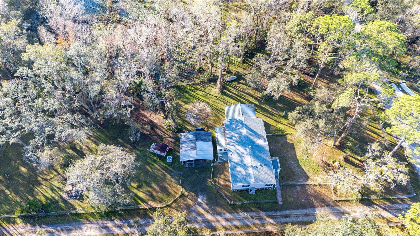
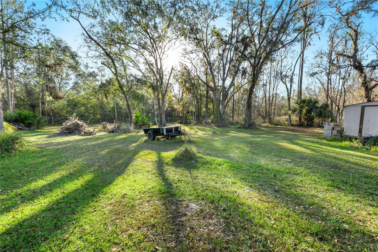
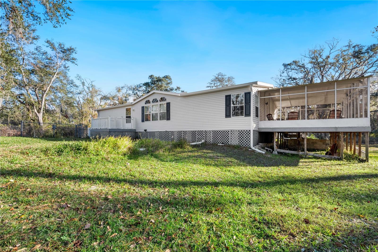
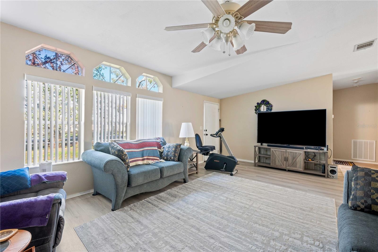
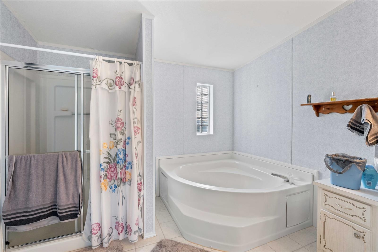
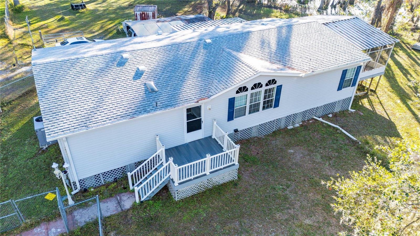
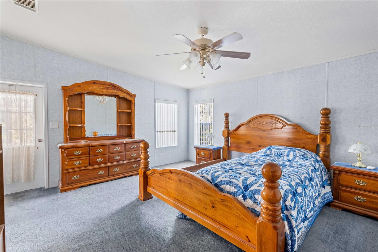
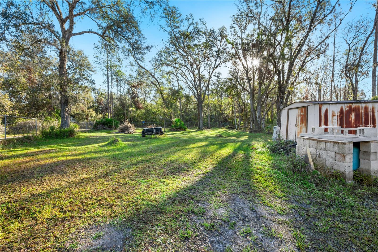

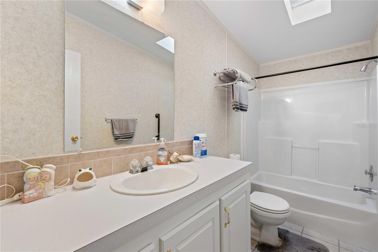
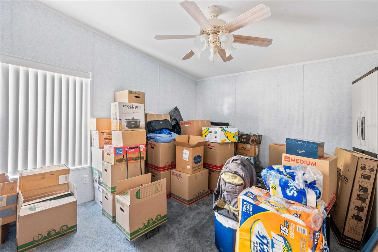
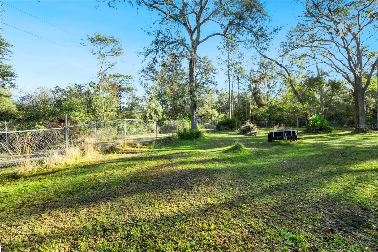
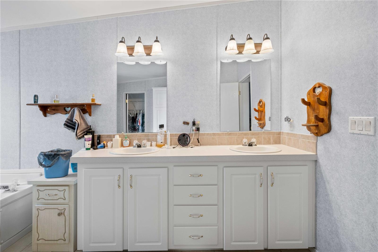
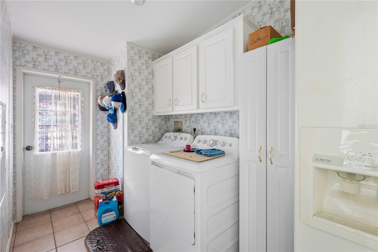
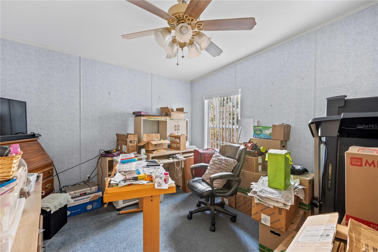
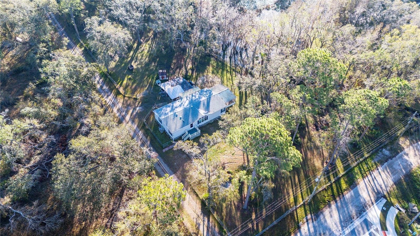
Active
2040 DEER LN
$315,000
Features:
Property Details
Remarks
NEW PRICE... If peaceful country living is your kinda living, you will love this home. 2003 3 bed 2 bath Palm Harbor on partially fenced 1.75 acres. No HOA, Deed Restrictions or CDD. This home has a beautiful open floor plan, tray ceilings with transom windows above the living room windows allowing extra natural lighting in. The tray ceilings in the living room enhance the spaciousness of the room. If you love to cook and entertain the large kitchen breakfast bar is perfect and conveniently located to the dining room. The master bedroom has a HUGE walk-in closet and master bath with separate shower and garden tub. There is a 12 x 24 screened deck perfect for morning coffee, enjoying the sights and sounds of nature, and sunset in evenings. There is a 2 car carport with storage area behind. New roof 2022, AC 2016 and extra tie downs 2024. Schedule your showing today and see the beauty of this home for yourself.
Financial Considerations
Price:
$315,000
HOA Fee:
N/A
Tax Amount:
$607.95
Price per SqFt:
$181.45
Tax Legal Description:
CRYSTAL SPRINGS COLONY FARMS PB 2 PG 24 PORTION OF TRACT 63 DESC AS COM AT NW CORNER OF TRACT 63 FOR POB TH N89DEG 29' 54"E ALG NORTH BDY 319.74 FT TH S00DEG 13'09"W 238.21 FT TH S89DEG 30'31"W 319.08 FT TH N00DEG 03'36"E 238.14 FT TO POB SUBJECT TO & TOGETHER WITH AN EASEMENT FOR INGRESS-EGRESS OVER AND ACROSS THE NORTH 20 FT OF TRACT 63 OR 5433 PG 965
Exterior Features
Lot Size:
76230
Lot Features:
In County
Waterfront:
No
Parking Spaces:
N/A
Parking:
N/A
Roof:
Shingle
Pool:
No
Pool Features:
N/A
Interior Features
Bedrooms:
3
Bathrooms:
2
Heating:
Central
Cooling:
Central Air
Appliances:
Dishwasher, Electric Water Heater, Microwave, Range, Refrigerator, Water Softener
Furnished:
Yes
Floor:
Carpet, Laminate
Levels:
One
Additional Features
Property Sub Type:
Manufactured Home - Post 1977
Style:
N/A
Year Built:
2003
Construction Type:
Vinyl Siding
Garage Spaces:
No
Covered Spaces:
N/A
Direction Faces:
West
Pets Allowed:
No
Special Condition:
None
Additional Features:
Other
Additional Features 2:
N/A
Map
- Address2040 DEER LN
Featured Properties