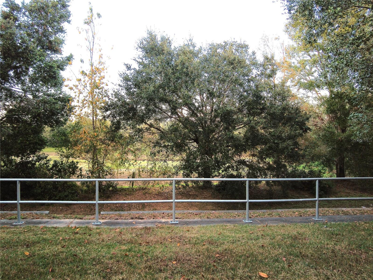
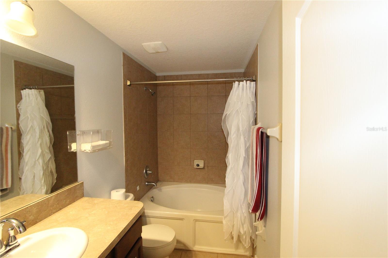
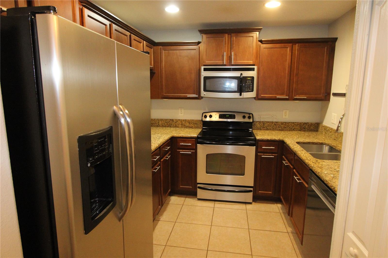
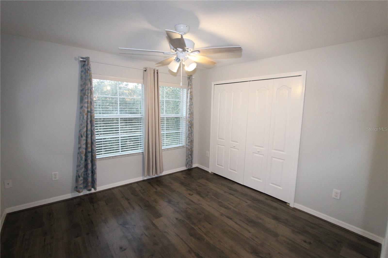
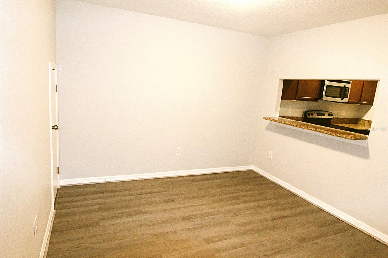
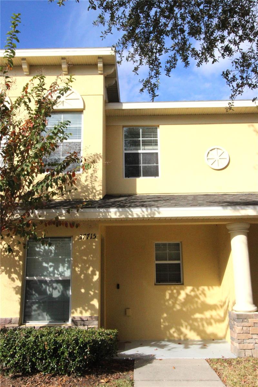
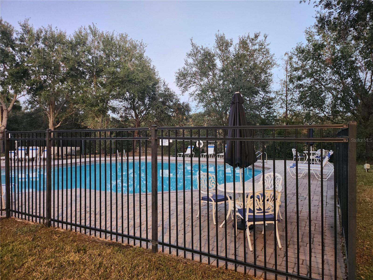
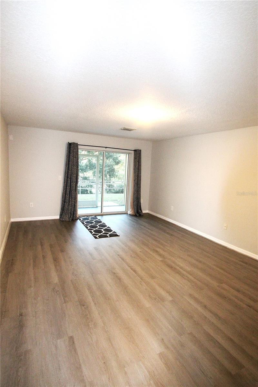
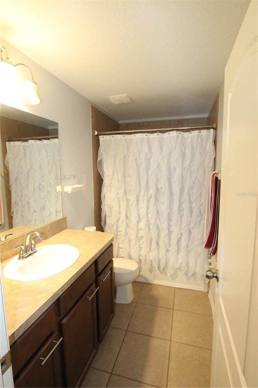
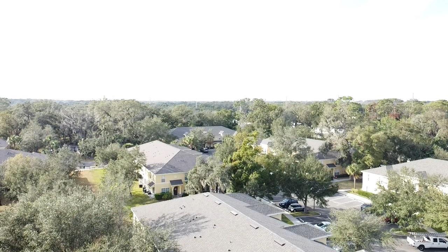
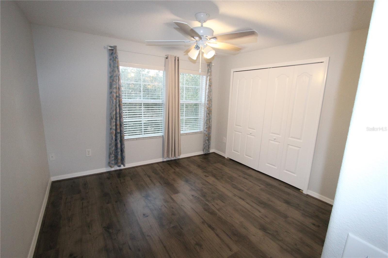
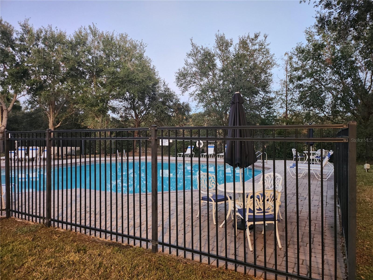
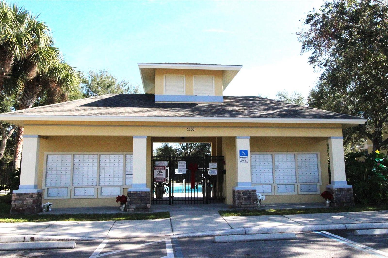
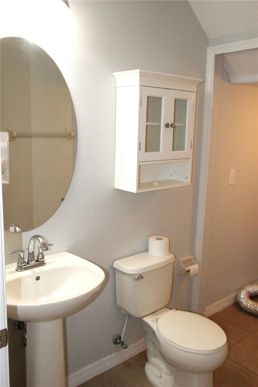
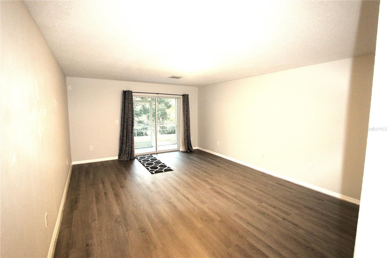
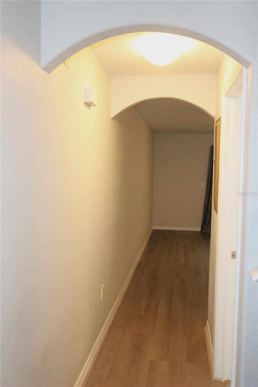
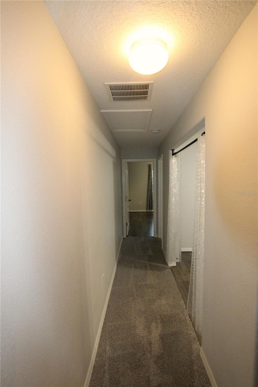
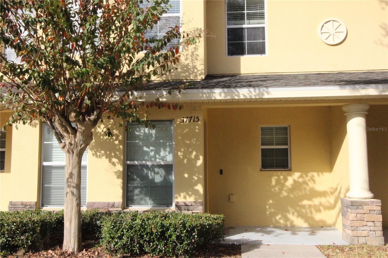
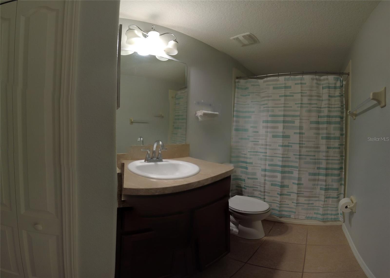
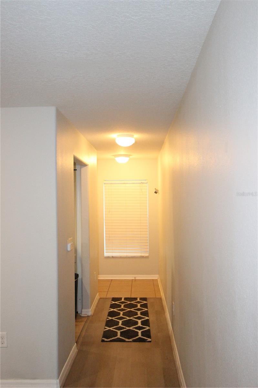
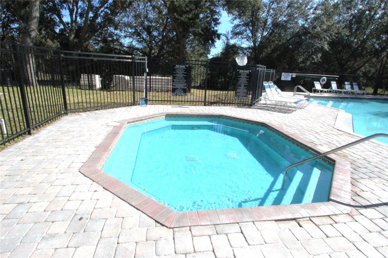
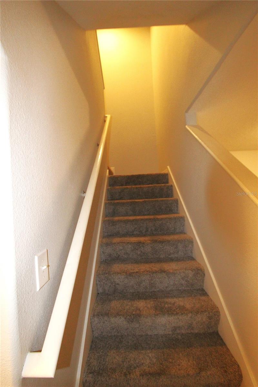
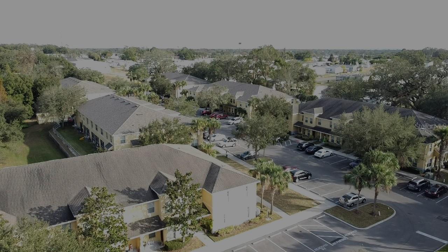
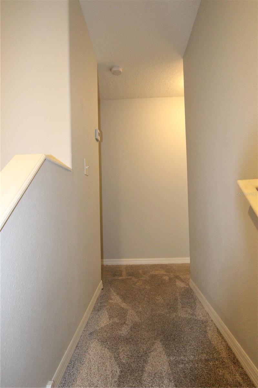
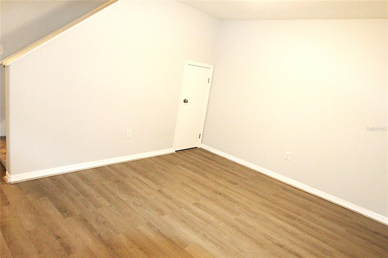
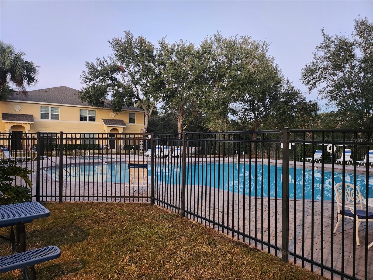
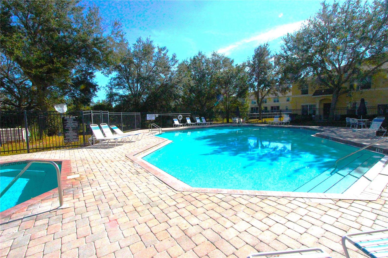
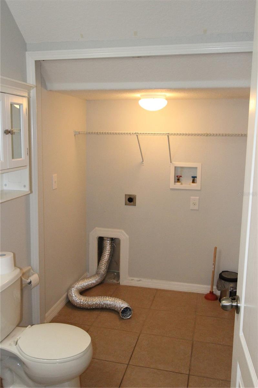
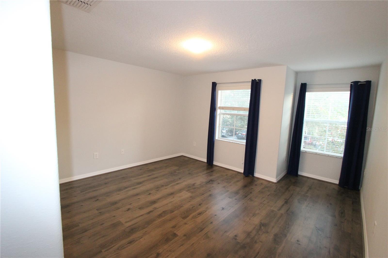
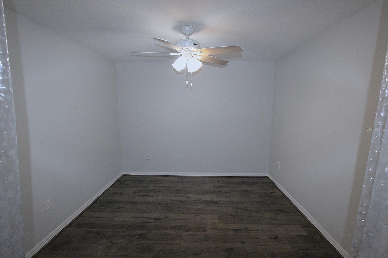
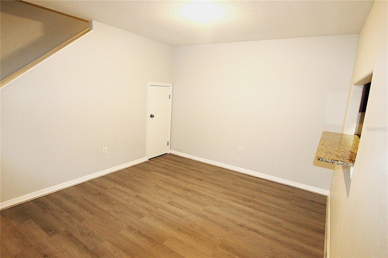
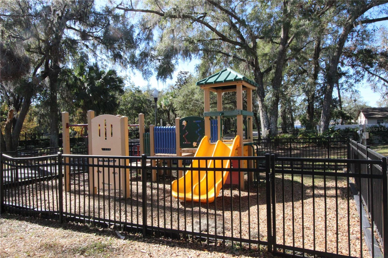
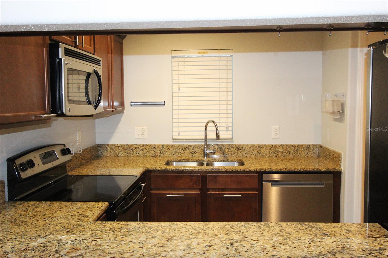
Active
37715 AARALYN RD
$209,000
Features:
Property Details
Remarks
Your Dream Home Awaits! USDA Eligible area. Step into this beautifully renovated 2-bedroom with den, 2.5-bath gem nestled in a prime location. Whether you’re starting a family, upgrading your living space, or seeking the perfect investment, this property checks all the boxes. As you enter, you'll be greeted by an open-concept layout that seamlessly blends modern finishes with timeless charm. The spacious living area is ideal for movie nights or cozy conversations, while the flex room offers endless possibilities—a home office, gym, or even a playroom. The gourmet kitchen, complete with brand-new appliances, sleek countertops, and ample storage, is a chef’s delight. Upstairs, you’ll find two generously sized bedrooms, each with its own ensuite bathroom for added privacy and convenience. The primary suite is a true retreat, featuring a spa-like bathroom and walk-in closet. No detail was overlooked in this renovation, from the stylish fixtures to the fresh flooring throughout. Step outside to enjoy your private patio—perfect for morning coffee or evening relaxation. The master bath has tile floors with a soaking tub/shower combo. This community boasts many courtyard lawns; playground; community pool and jacuzzi. This property is more than just a house; it’s a place to create lasting memories. Don’t miss your chance to call it home! Schedule your viewing today and see firsthand why this is the perfect space for you. Opportunities like this don’t last long!
Financial Considerations
Price:
$209,000
HOA Fee:
285
Tax Amount:
$2793.78
Price per SqFt:
$133.89
Tax Legal Description:
EILAND PARK TOWNHOMES PB 60 PG 102 LOT 75
Exterior Features
Lot Size:
1282
Lot Features:
N/A
Waterfront:
No
Parking Spaces:
N/A
Parking:
N/A
Roof:
Shingle
Pool:
No
Pool Features:
N/A
Interior Features
Bedrooms:
2
Bathrooms:
3
Heating:
Heat Pump
Cooling:
Central Air
Appliances:
Dishwasher, Disposal, Microwave, Range, Refrigerator
Furnished:
No
Floor:
Carpet, Ceramic Tile, Laminate
Levels:
Two
Additional Features
Property Sub Type:
Townhouse
Style:
N/A
Year Built:
2011
Construction Type:
Block, Stucco
Garage Spaces:
No
Covered Spaces:
N/A
Direction Faces:
South
Pets Allowed:
No
Special Condition:
None
Additional Features:
Sliding Doors, Storage
Additional Features 2:
Buyer and Buyers Agent should refer to HOA Documents.
Map
- Address37715 AARALYN RD
Featured Properties