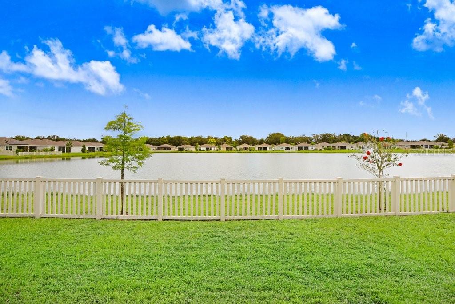
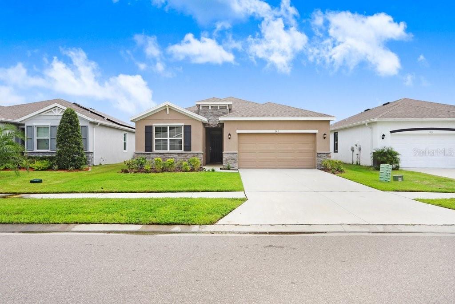
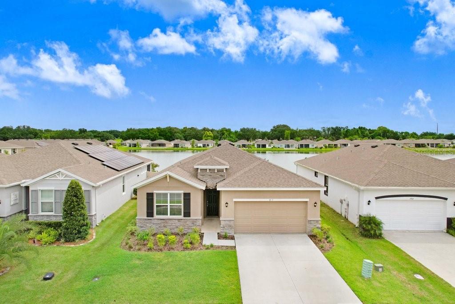


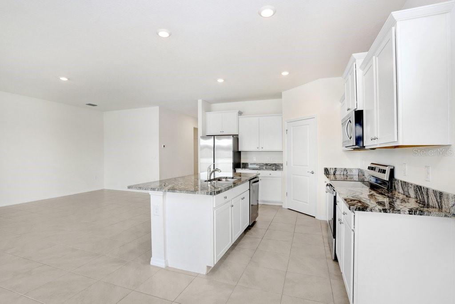
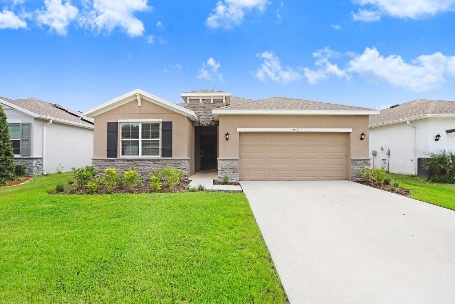
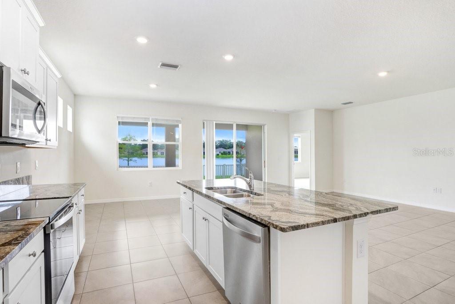


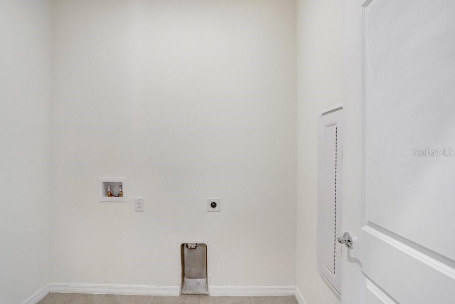

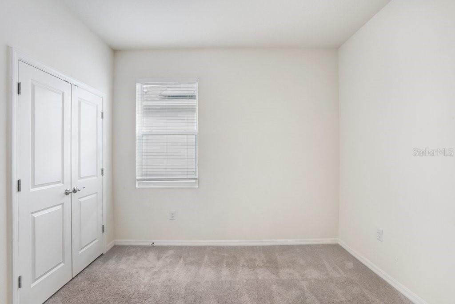
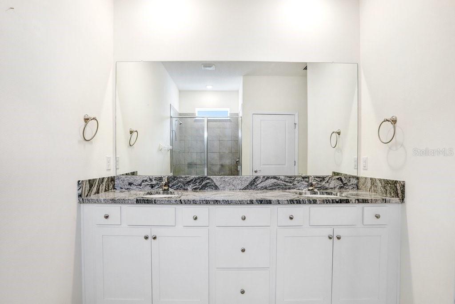

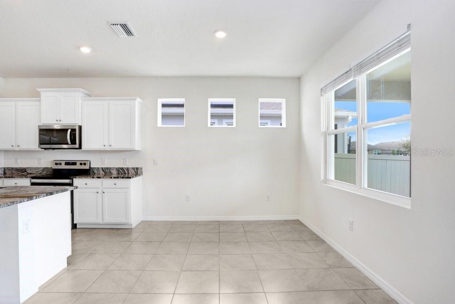

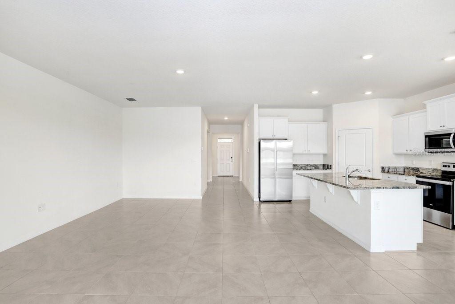
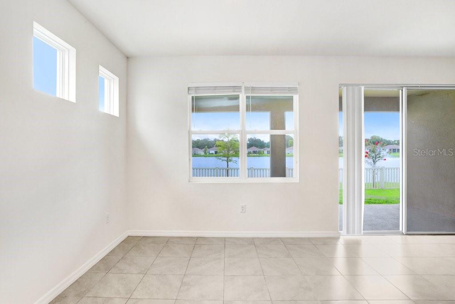
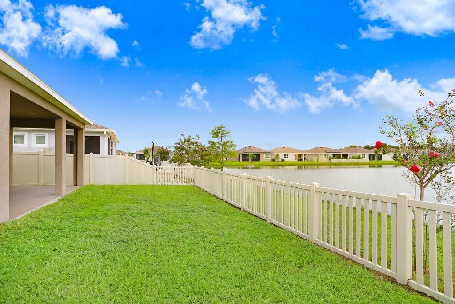
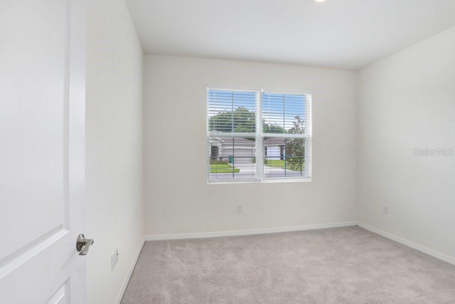
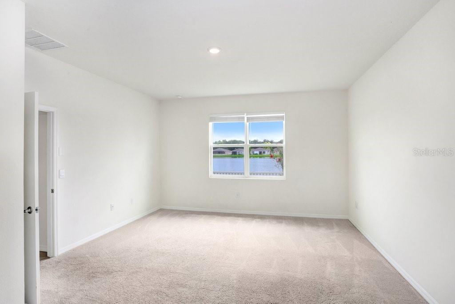

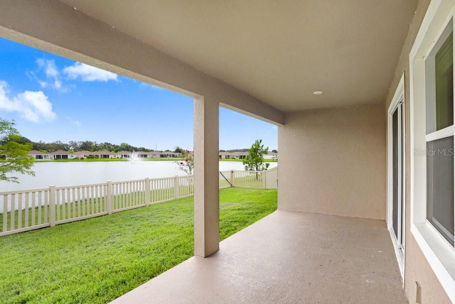
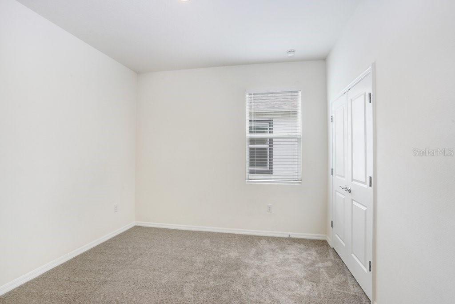

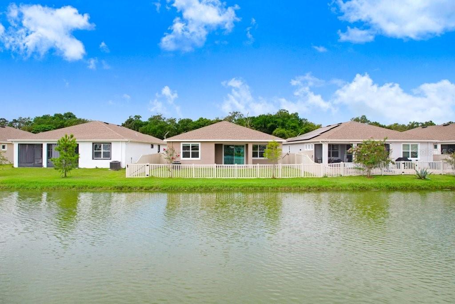
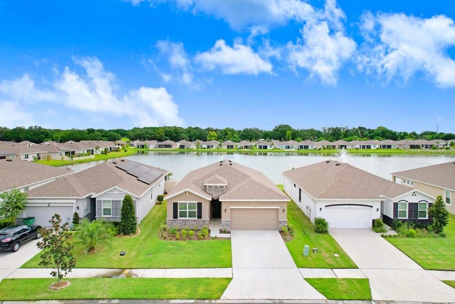
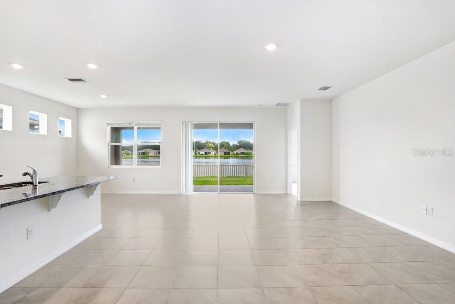
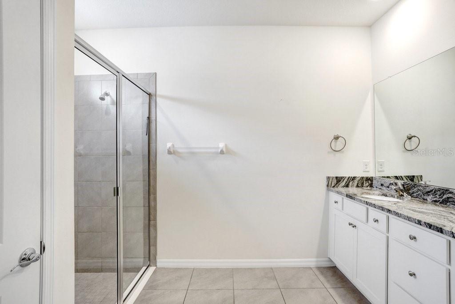

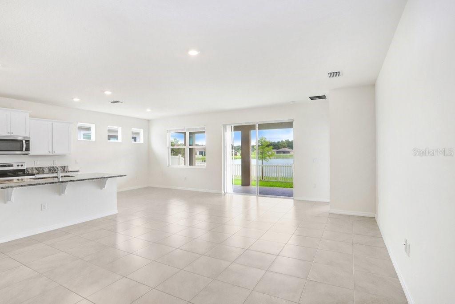
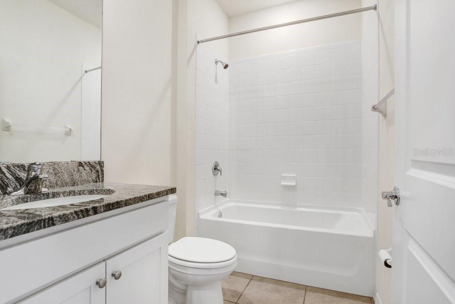


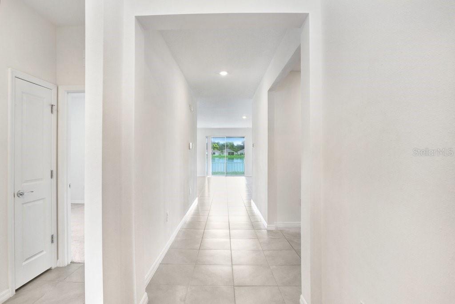


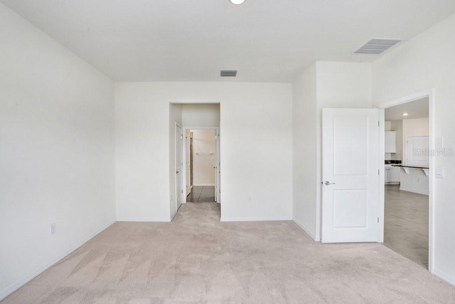
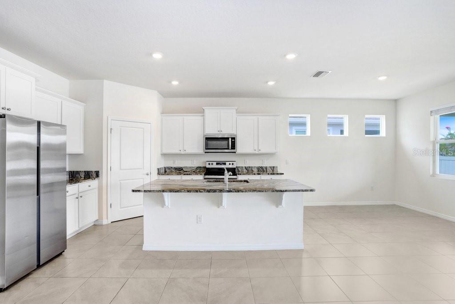
Active
7923 WHEAT STONE DR
$384,900
Features:
Property Details
Remarks
Welcome to the Delray floor plan by DR Horton, located in the well-maintained Abbott Park GATED community in Zephyrhills. As you drive through this beautiful neighborhood, you’ll be extremely pleased with the attention to detail and care throughout. Approaching the home, you’ll notice its great curb appeal, featuring stone accents that add a touch of elegance to the exterior and a two-car garage. This lovely home boasts four bedrooms, two bathrooms, and tile throughout the main living areas. The open-concept layout is perfect for everyday living and entertaining, with a spacious great room that flows seamlessly into the kitchen and dining area. The kitchen is a true highlight, featuring stainless steel appliances, white cabinets, and a gorgeous granite countertop. It offers both style and functionality for meal prep and casual dining. As you step into the FULLY FENCED backyard, picture yourself relaxing and enjoying the POND VIEWS. The covered lanai adds more outdoor living space to unwind or entertain guests. In addition to the home's stunning features, Abbott Square offers fantastic amenities, including a community pool where you can cool off and meet your new neighbors. This home is ideally located for easy access to shopping, dining, and top-rated schools, making it the perfect place to call home. HOA COVERS INTERNET AND CABLE. Schedule a showing today and make this beautiful home yours!
Financial Considerations
Price:
$384,900
HOA Fee:
236.24
Tax Amount:
$7460.59
Price per SqFt:
$187.94
Tax Legal Description:
ZEPHYR LAKES SUBDIVISION PHASES 1B AND 1C PB 84 PG 085 BLOCK 3 LOT 10
Exterior Features
Lot Size:
5981
Lot Features:
Landscaped
Waterfront:
Yes
Parking Spaces:
N/A
Parking:
Garage Door Opener
Roof:
Shingle
Pool:
No
Pool Features:
N/A
Interior Features
Bedrooms:
4
Bathrooms:
2
Heating:
Central, Heat Pump
Cooling:
Central Air
Appliances:
Dishwasher, Disposal, Electric Water Heater, Microwave, Range, Refrigerator
Furnished:
No
Floor:
Carpet, Ceramic Tile, Tile
Levels:
One
Additional Features
Property Sub Type:
Single Family Residence
Style:
N/A
Year Built:
2022
Construction Type:
Block, Stucco
Garage Spaces:
Yes
Covered Spaces:
N/A
Direction Faces:
West
Pets Allowed:
No
Special Condition:
None
Additional Features:
Irrigation System, Sliding Doors
Additional Features 2:
Per HOA Guidelines $50 application fee
Map
- Address7923 WHEAT STONE DR
Featured Properties