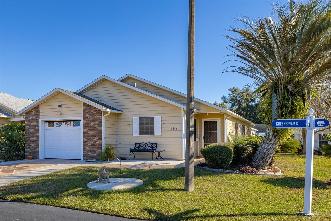
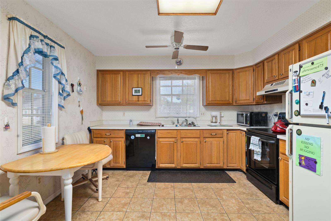
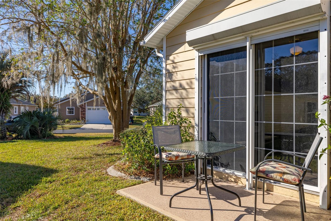
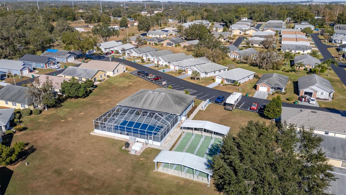
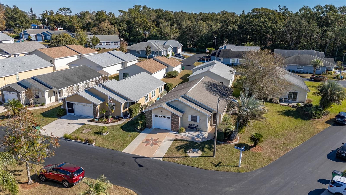
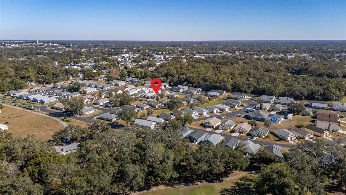
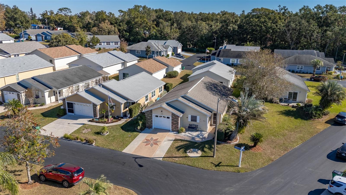
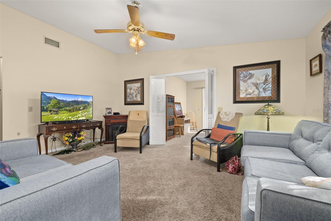

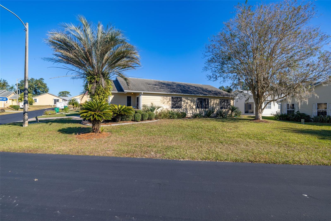
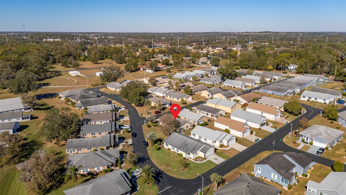
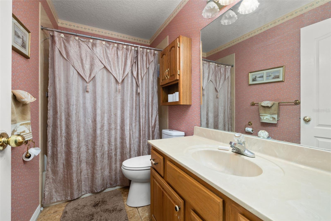
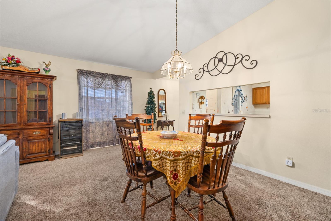
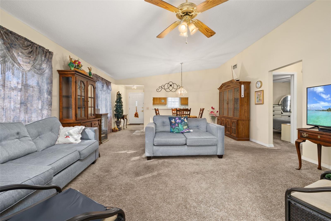
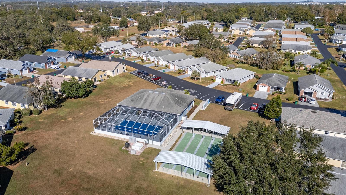
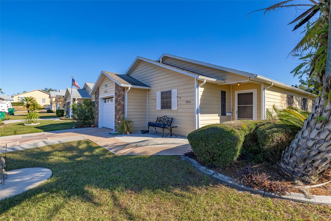
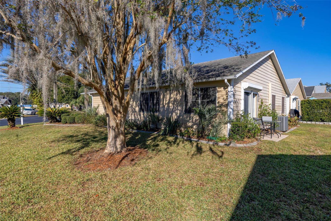
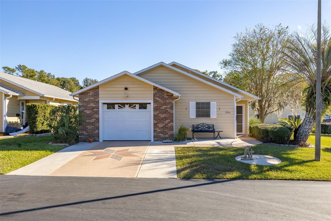
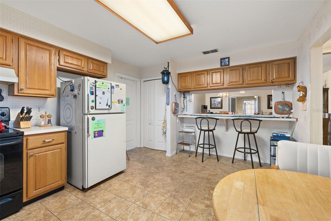
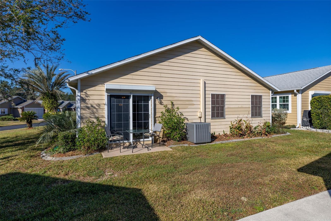
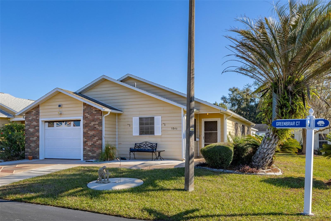
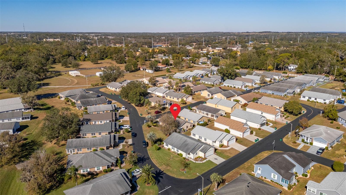
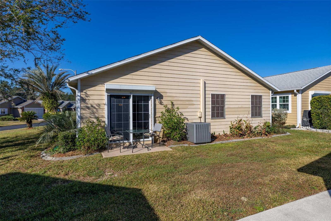
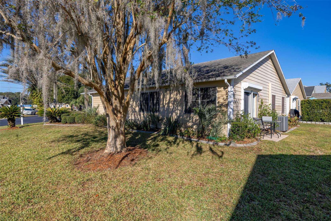
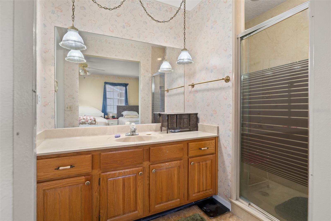
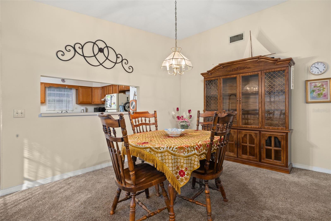
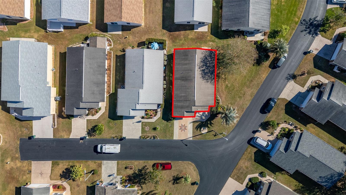
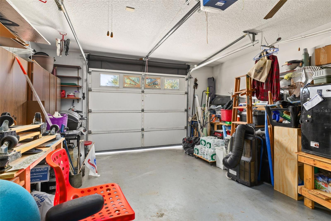
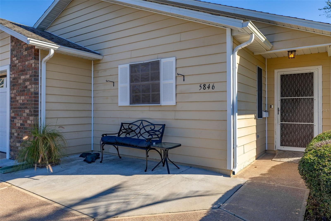
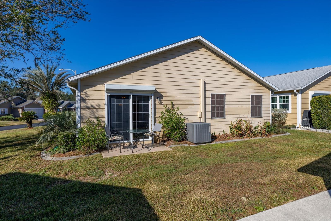
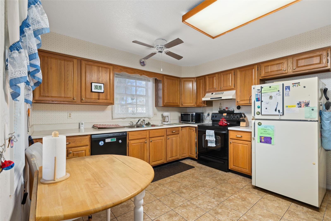
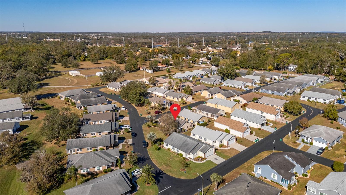
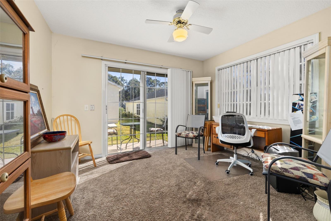
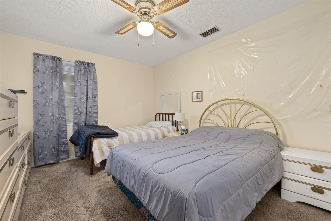
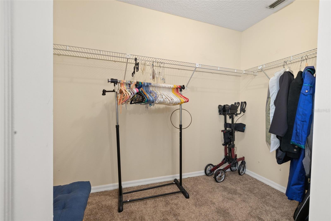
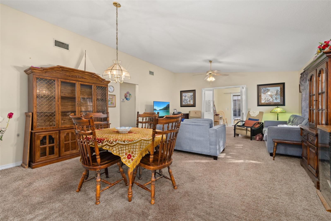
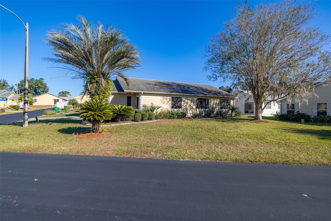
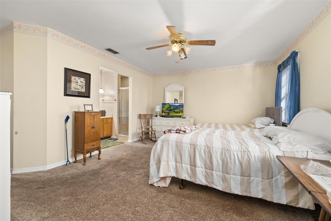
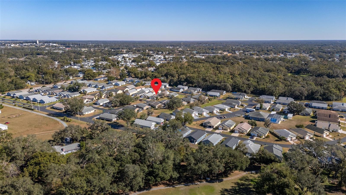
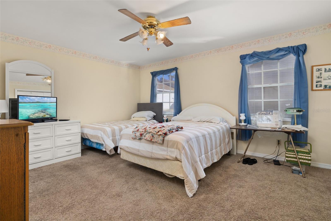
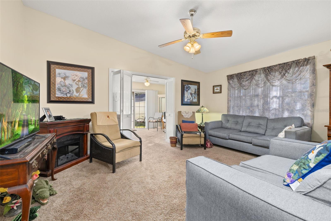
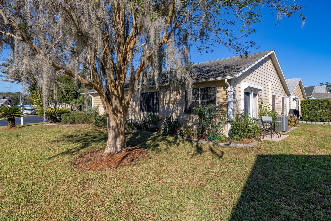

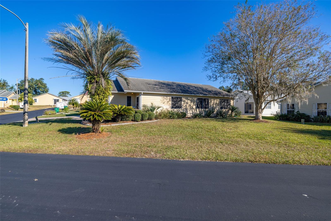
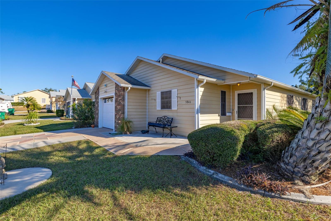

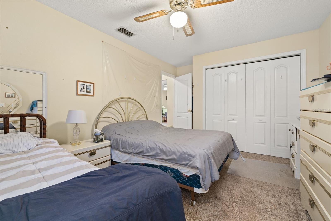
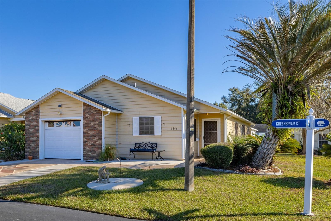
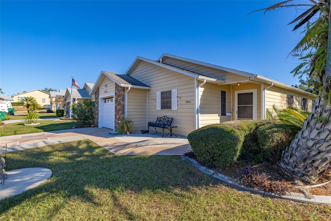
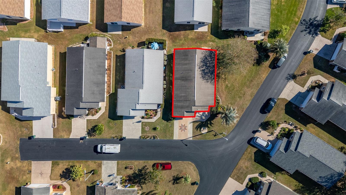
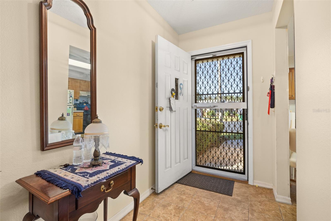
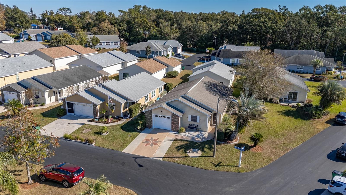
Active
5846 GREENBRIAR CT
$229,900
Features:
Property Details
Remarks
Charming, Spacious & Move-In Ready in Zephyrhills’ Premier 55+ Community! Step into comfort and style with this beautifully maintained 2-bedroom, 2-bath home designed for easy living and effortless entertaining. The open-concept layout welcomes you with abundant natural light and a seamless flow between living and dining areas—perfect for gatherings or quiet evenings at home. The bright and versatile Florida Room expands your options, featuring folding privacy doors and direct patio access—ideal for an office, craft room, reading nook, or guest suite. The kitchen is a true delight for any home chef, offering generous counter space, abundant cabinetry, a cozy breakfast nook, and even room for an island if you desire additional prep space. Your owner’s suite is a peaceful retreat with a large walk-in closet and a private ensuite bath featuring a walk-in shower. The guest bedroom and bath are perfectly positioned for visitors’ comfort and privacy. Brand-new carpet, a low-maintenance yard, and beautiful natural light make this home truly move-in ready. Located in one of Zephyrhills’ most desirable 55+ communities, residents enjoy an active social calendar, a welcoming atmosphere, and proximity to shopping, dining, medical facilities, and more. This is the Florida lifestyle you’ve been waiting for—relaxed, connected, and full of sunshine. Located in the heart of Zephyrhills’ most sought-after 55+ retirement community, this home offers access to a wide range of social activities and amenities. Just minutes from shopping, dining, churches, medical facilities, and more—this is Florida living at its best! Don’t miss this opportunity—schedule your private showing today!
Financial Considerations
Price:
$229,900
HOA Fee:
170
Tax Amount:
$1146.8
Price per SqFt:
$160.32
Tax Legal Description:
WEDGEWOOD MANOR PHASE I & II PB 27 PGS 11-14 LOT 60 OR 8582 PG 1060
Exterior Features
Lot Size:
6990
Lot Features:
N/A
Waterfront:
No
Parking Spaces:
N/A
Parking:
N/A
Roof:
Shingle
Pool:
No
Pool Features:
N/A
Interior Features
Bedrooms:
2
Bathrooms:
2
Heating:
Central
Cooling:
Central Air
Appliances:
Dishwasher, Disposal, Range, Refrigerator
Furnished:
No
Floor:
Carpet, Ceramic Tile
Levels:
One
Additional Features
Property Sub Type:
Single Family Residence
Style:
N/A
Year Built:
1990
Construction Type:
Cement Siding
Garage Spaces:
Yes
Covered Spaces:
N/A
Direction Faces:
West
Pets Allowed:
No
Special Condition:
None
Additional Features:
Sidewalk, Sliding Doors
Additional Features 2:
Please check with HOA for any requirements and restrictions
Map
- Address5846 GREENBRIAR CT
Featured Properties