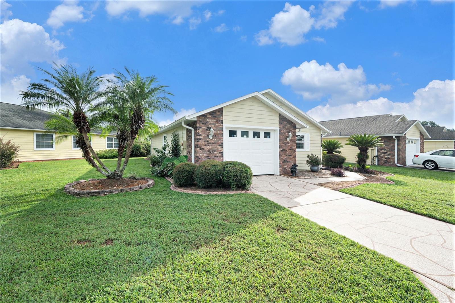
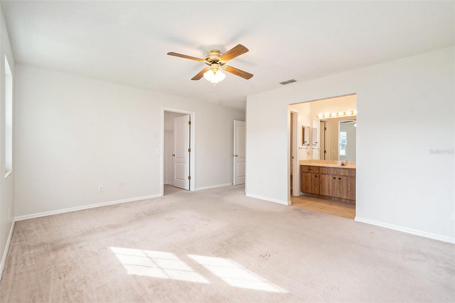
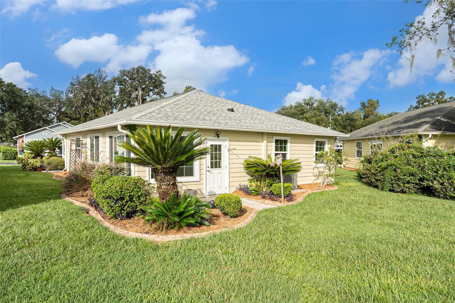
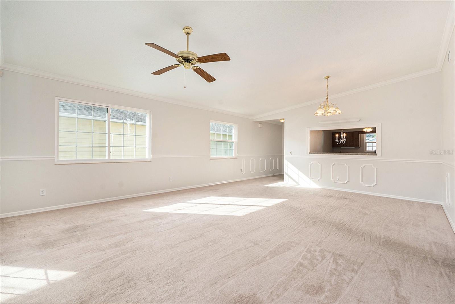
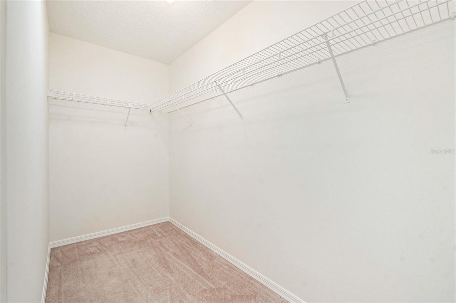
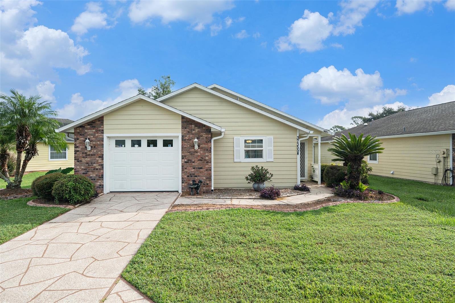
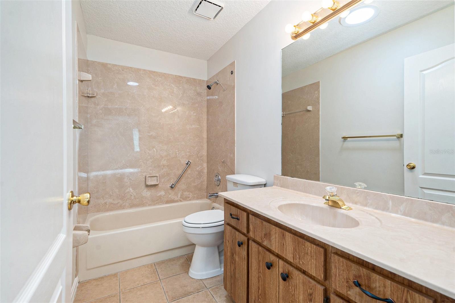
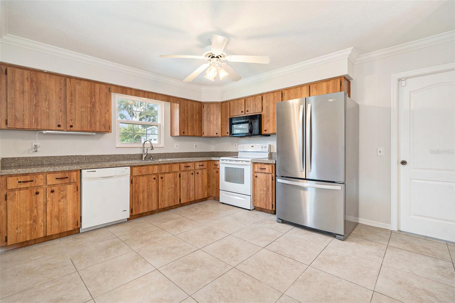
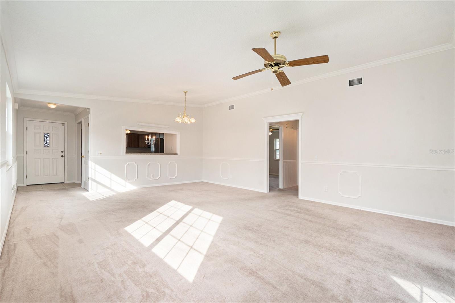
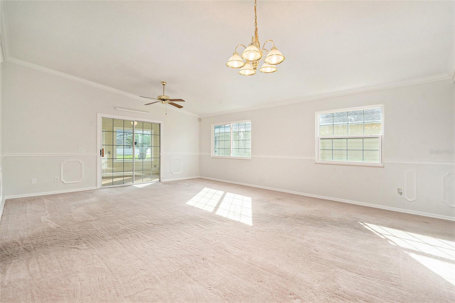
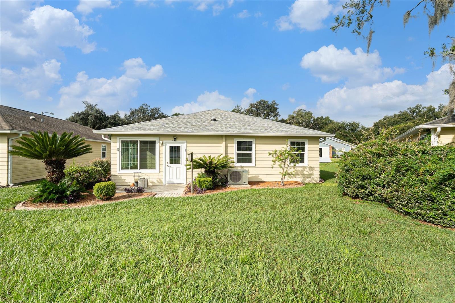
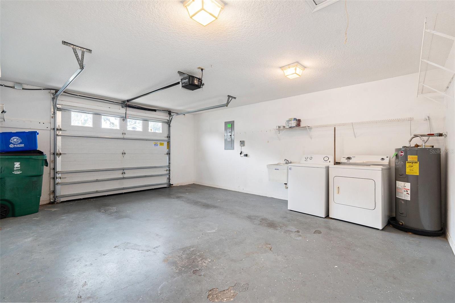
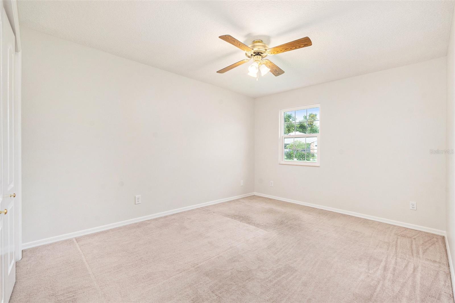
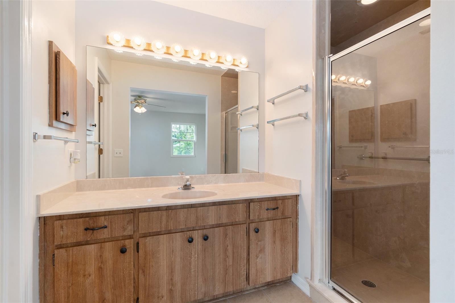
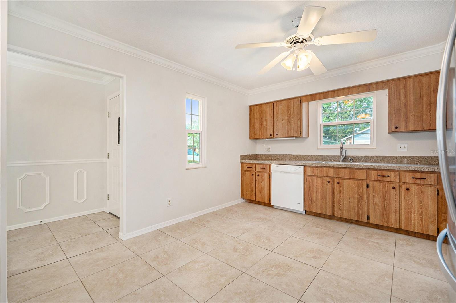
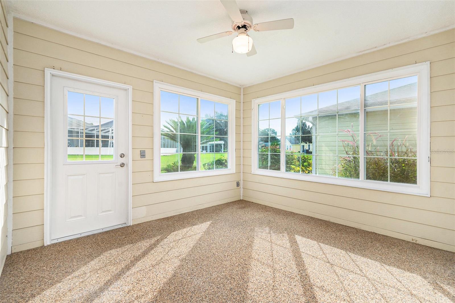
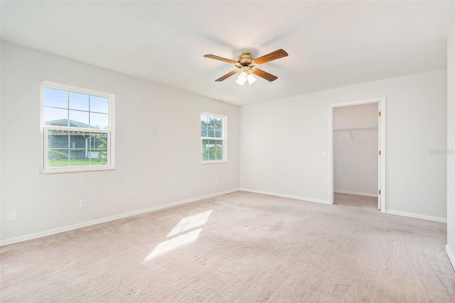
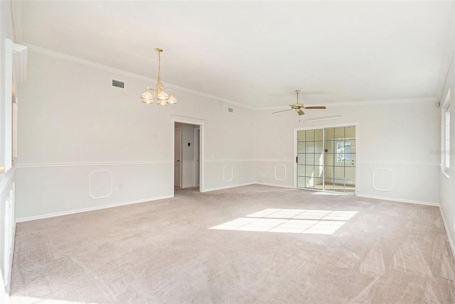
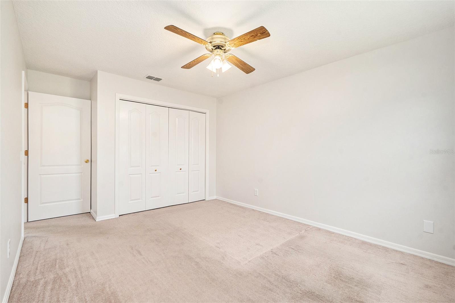
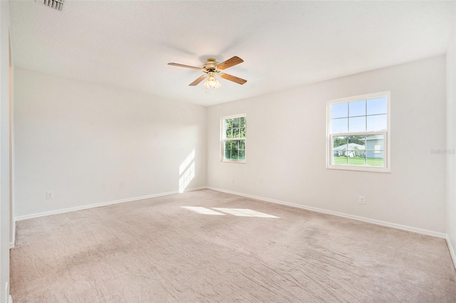
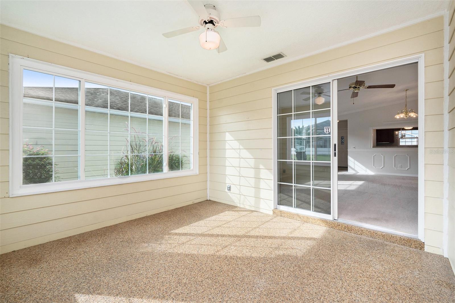
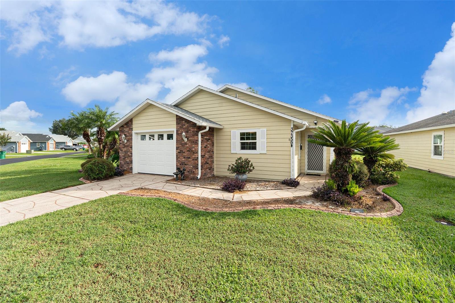
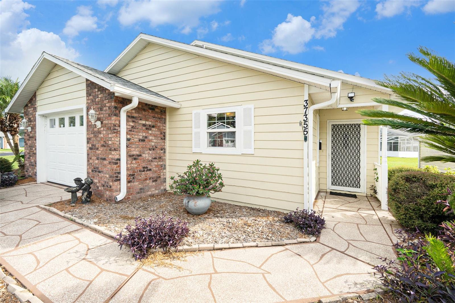
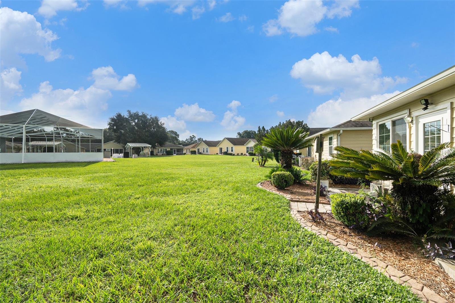
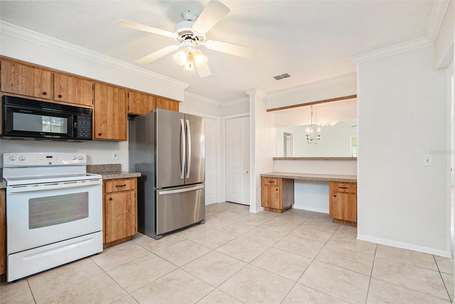
Active
37355 DERBYSHIRE DR
$225,000
Features:
Property Details
Remarks
Delightful 55+ Home in Wedgewood Manor – Spacious, Upgraded, and Ideally Located Welcome to this charming 2-bedroom, 2-bath residence with a versatile den, perfectly situated near the clubhouse in the desirable Wedgewood Manor community. Designed with comfort and convenience in mind, this home offers thoughtful details, abundant natural light, and a floor plan that adapts to your lifestyle. Step inside to a spacious living and dining area, enhanced by elegant chair rails and crown molding that add timeless character. At the back of the home, a bright bonus room—currently used as an office—offers flexibility as an additional guest space, complete with sliding doors for privacy. The owner’s suite is a tranquil retreat, featuring vaulted ceilings, a skylight, a large walk-in closet, and an ensuite bath with shower. The well-appointed kitchen will delight any cook, showcasing solid-surface countertops, generous cabinetry, a built-in desk, a pantry, and a cozy breakfast nook. Stainless appliances are included, ensuring a move-in ready experience. Residents of Wedgewood Manor enjoy a vibrant 55+ lifestyle with HOA benefits that include internet, basic cable, lawn care, and access to resort-style amenities. The recreational center features a screened pool, shuffleboard courts, and a variety of planned activities that foster community and connection. Ideally located in Zephyrhills, this home offers quick access to shopping, dining, churches, medical facilities, and everything you need for everyday living. Discover the perfect blend of comfort, convenience, and community—schedule your private showing today and experience the lifestyle you deserve.
Financial Considerations
Price:
$225,000
HOA Fee:
170
Tax Amount:
$107
Price per SqFt:
$172.81
Tax Legal Description:
WEDGEWOOD MANOR PHASE I & II PB 27 PG 11-14 LOT 90 OR 9651 PG 3242
Exterior Features
Lot Size:
5708
Lot Features:
N/A
Waterfront:
No
Parking Spaces:
N/A
Parking:
N/A
Roof:
Shingle
Pool:
No
Pool Features:
N/A
Interior Features
Bedrooms:
2
Bathrooms:
2
Heating:
Central
Cooling:
Central Air
Appliances:
Dishwasher, Dryer, Microwave, Range, Washer
Furnished:
No
Floor:
Carpet, Tile
Levels:
One
Additional Features
Property Sub Type:
Single Family Residence
Style:
N/A
Year Built:
1992
Construction Type:
HardiPlank Type
Garage Spaces:
Yes
Covered Spaces:
N/A
Direction Faces:
Southwest
Pets Allowed:
Yes
Special Condition:
None
Additional Features:
Sliding Doors
Additional Features 2:
Buyer to verify with the HOA
Map
- Address37355 DERBYSHIRE DR
Featured Properties